Idées déco de cuisines avec une crédence et un sol en calcaire
Trier par :
Budget
Trier par:Populaires du jour
121 - 140 sur 8 187 photos
1 sur 3

Paul Rogers
Cette image montre une arrière-cuisine rustique en L et bois vieilli de taille moyenne avec un évier de ferme, un placard avec porte à panneau surélevé, un plan de travail en stéatite, une crédence beige, une crédence en carrelage métro, un électroménager en acier inoxydable, un sol en calcaire et îlot.
Cette image montre une arrière-cuisine rustique en L et bois vieilli de taille moyenne avec un évier de ferme, un placard avec porte à panneau surélevé, un plan de travail en stéatite, une crédence beige, une crédence en carrelage métro, un électroménager en acier inoxydable, un sol en calcaire et îlot.
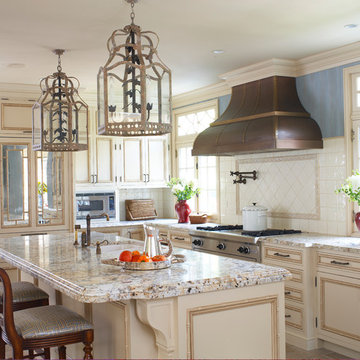
Exemple d'une cuisine américaine en L avec un évier 2 bacs, un placard avec porte à panneau encastré, des portes de placard beiges, un plan de travail en granite, une crédence blanche, une crédence en céramique, un électroménager en acier inoxydable, un sol en calcaire et îlot.
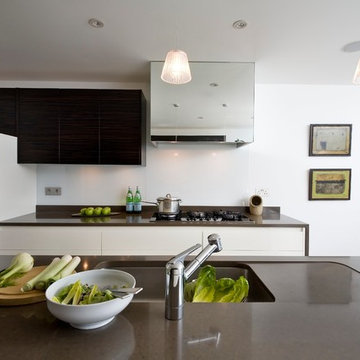
We worked closely with Mowlem & Co on the layout of the kitchen units and appliances, which feature a palette of white lacquer and wenge doors, reconstituted stone counters, and a mirrored extractor hood. Travertine floor slabs have been laid on piped underfloor heating.
Photographer: Bruce Hemming

This kitchen was only made possible by a combination of manipulating the architecture of the house and redefining the spaces. Some structural limitations gave rise to elegant solutions in the design of the demising walls and the ceiling over the kitchen. This ceiling design motif was repeated for the breakfast area and the dining room adjacent. The former porch was captured to the interior for an enhanced breakfast room. New defining walls established a language that was repeated in the cabinet layout. A walnut eating bar is shaped to match the walnut cabinets that surround the fridge. This bridge shape was again repeated in the shape of the countertop.
Two-tone cabinets of black gloss lacquer and horizontal grain-matched walnut create a striking contrast to each other and are complimented by the limestone floor and stainless appliances. By intentionally leaving the cooktop wall empty of uppers that tough the ceiling, a simple solution of walnut backsplash panels adds to the width perception of the room.
Photo Credit: Metropolis Studio

Cette image montre une petite cuisine traditionnelle en U fermée avec un évier encastré, un placard avec porte à panneau encastré, des portes de placard blanches, un plan de travail en quartz modifié, une crédence grise, une crédence en céramique, un électroménager en acier inoxydable, un sol en calcaire, aucun îlot, un sol gris et un plan de travail gris.

Photos by Rafael Gamo
Idée de décoration pour une grande cuisine américaine encastrable minimaliste en L avec un sol en calcaire, îlot, un évier encastré, un placard à porte plane, des portes de placard blanches, plan de travail en marbre, une crédence blanche, une crédence en dalle de pierre et un sol beige.
Idée de décoration pour une grande cuisine américaine encastrable minimaliste en L avec un sol en calcaire, îlot, un évier encastré, un placard à porte plane, des portes de placard blanches, plan de travail en marbre, une crédence blanche, une crédence en dalle de pierre et un sol beige.

Our client loved symmetry, balance, alignment, immaculate finish and perfect installation – the result, a really beautifully proportioned, highly detailed room of furniture that is a genuine pleasure to be in.

Natural materials, clean lines and a minimalist aesthetic are all defining features of this custom solid timber kitchen.
Cette photo montre une grande cuisine ouverte scandinave en L et bois clair avec un évier de ferme, un placard avec porte à panneau encastré, un plan de travail en quartz modifié, une crédence beige, une crédence en céramique, un électroménager noir, un sol en calcaire, îlot et un plan de travail blanc.
Cette photo montre une grande cuisine ouverte scandinave en L et bois clair avec un évier de ferme, un placard avec porte à panneau encastré, un plan de travail en quartz modifié, une crédence beige, une crédence en céramique, un électroménager noir, un sol en calcaire, îlot et un plan de travail blanc.

Cette photo montre une grande cuisine ouverte en L et bois clair avec un évier intégré, un placard à porte plane, un plan de travail en granite, une crédence noire, une crédence en granite, un électroménager en acier inoxydable, un sol en calcaire, îlot, un sol beige et un plan de travail gris.

Kitchen breakfast area
Réalisation d'une cuisine craftsman en L et bois foncé fermée et de taille moyenne avec un évier encastré, un placard à porte shaker, un plan de travail en stéatite, une crédence blanche, une crédence en carrelage métro, un électroménager de couleur, un sol en calcaire, aucun îlot, un sol noir et plan de travail noir.
Réalisation d'une cuisine craftsman en L et bois foncé fermée et de taille moyenne avec un évier encastré, un placard à porte shaker, un plan de travail en stéatite, une crédence blanche, une crédence en carrelage métro, un électroménager de couleur, un sol en calcaire, aucun îlot, un sol noir et plan de travail noir.

This kitchens demeanour is one of quiet function, designed for effortless prepping and cooking and with space to socialise with friends and family. The unusual curved island in dusted oak veneer and finished in our unique paint colour, Periwinkle offers seating for eating and chatting. The handmade cabinets of this blue kitchen design are individually specified and perfectly positioned to maximise every inch of space.
To demonstrate that stunning architectural features can be created from scratch to complement your kitchen design, we built and installed this chimney breast and mantel shelf enhance the look and style of the kitchen and maximise space for the range.
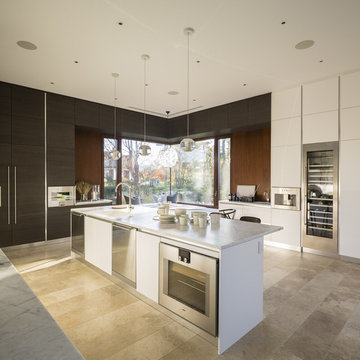
Photos by Rafael Gamo
Idées déco pour une grande cuisine américaine encastrable moderne en U avec un sol en calcaire, îlot, un évier encastré, un placard à porte plane, des portes de placard blanches, plan de travail en marbre, une crédence blanche, une crédence en dalle de pierre et un sol beige.
Idées déco pour une grande cuisine américaine encastrable moderne en U avec un sol en calcaire, îlot, un évier encastré, un placard à porte plane, des portes de placard blanches, plan de travail en marbre, une crédence blanche, une crédence en dalle de pierre et un sol beige.
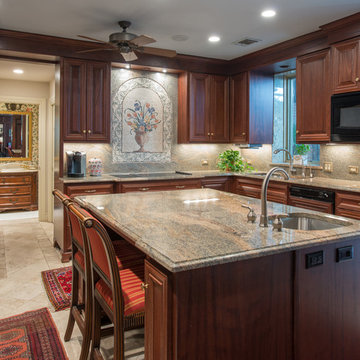
The old kitchen was demolished and replaced by this new function kitchen designed by Mr. Dodge. The cabinetry is mahogany and counter tops are granite. The mosaic back splash over the cook top was custom made for the clients, whom all had a hand in its design. The door to the left leads to another bathroom off the kitchen. Antique Bukhara rugs float on top of the limestone floor.
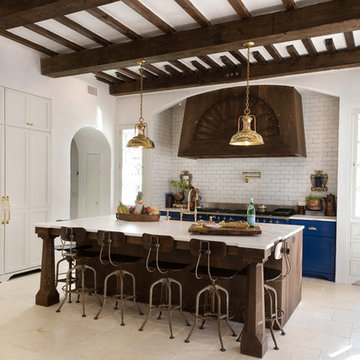
Cette photo montre une cuisine parallèle méditerranéenne fermée et de taille moyenne avec un placard à porte shaker, des portes de placard blanches, plan de travail en marbre, une crédence blanche, un électroménager de couleur, un sol en calcaire, îlot et une crédence en carrelage métro.

Kitchen
Cette photo montre une grande cuisine ouverte encastrable et parallèle tendance avec un évier encastré, un placard à porte plane, des portes de placard blanches, plan de travail en marbre, une crédence blanche, une crédence en dalle de pierre, un sol en calcaire et îlot.
Cette photo montre une grande cuisine ouverte encastrable et parallèle tendance avec un évier encastré, un placard à porte plane, des portes de placard blanches, plan de travail en marbre, une crédence blanche, une crédence en dalle de pierre, un sol en calcaire et îlot.
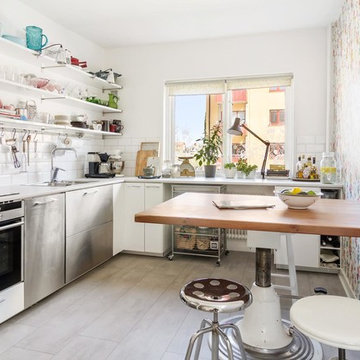
Fotograf Daniel Lillman http://daniellillman.se/new/
Idée de décoration pour une cuisine nordique en L de taille moyenne et fermée avec un évier 2 bacs, un placard à porte plane, des portes de placard blanches, une crédence blanche, une crédence en carrelage métro, un électroménager en acier inoxydable, un plan de travail en stratifié, un sol en calcaire, aucun îlot et papier peint.
Idée de décoration pour une cuisine nordique en L de taille moyenne et fermée avec un évier 2 bacs, un placard à porte plane, des portes de placard blanches, une crédence blanche, une crédence en carrelage métro, un électroménager en acier inoxydable, un plan de travail en stratifié, un sol en calcaire, aucun îlot et papier peint.
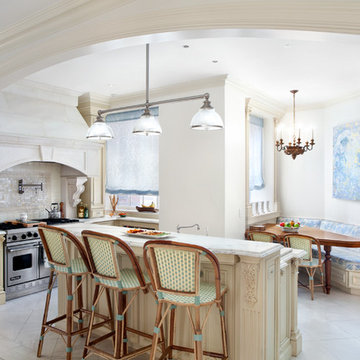
Linda Hall
Exemple d'une cuisine américaine victorienne en U de taille moyenne avec un évier encastré, un placard avec porte à panneau encastré, des portes de placard beiges, plan de travail en marbre, une crédence blanche, une crédence en mosaïque, un électroménager en acier inoxydable, un sol en calcaire et îlot.
Exemple d'une cuisine américaine victorienne en U de taille moyenne avec un évier encastré, un placard avec porte à panneau encastré, des portes de placard beiges, plan de travail en marbre, une crédence blanche, une crédence en mosaïque, un électroménager en acier inoxydable, un sol en calcaire et îlot.
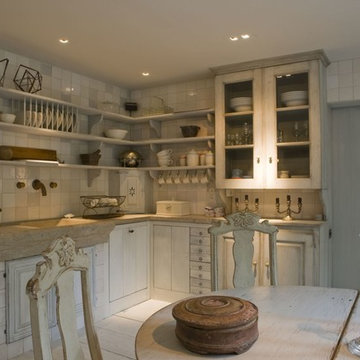
Source : Ancient Surfaces
Product : Antique Stone Kitchen Sink & Stone Flooring.
Phone#: (212) 461-0245
Email: Sales@ancientsurfaces.com
Website: www.AncientSurfaces.com
For the past few years the trend in kitchen decor has been to completely remodel your entire kitchen in stainless steel. Stainless steel counter-tops and appliances, back-splashes even stainless steel cookware and utensils.
Some kitchens are so loaded with stainless that you feel like you're walking into one of those big walk-in coolers like you see in a restaurant or a sterile operating room. They're cold and so... uninviting. Who wants to spend time in a room that reminds you of the frozen isle of a supermarket?
One of the basic concepts of interior design focuses on using natural elements in your home. Things like woods and green plants and soft fabrics make your home feel more warm and welcoming.
In most homes the kitchen is where everyone congregates whether it's for family mealtimes or entertaining. Get rid of that stainless steel and add some warmth to your kitchen with one of our antique stone kitchen hoods that were at first especially deep antique fireplaces retrofitted to accommodate a fully functional metal vent inside of them.

Kitchen refurbishment
Photo by Henry Cabala
Réalisation d'une petite cuisine américaine tradition en U et bois brun avec un évier encastré, un placard à porte shaker, un plan de travail en granite, une crédence verte, une crédence en dalle de pierre, un électroménager en acier inoxydable, un sol en calcaire, îlot, un sol multicolore et un plan de travail vert.
Réalisation d'une petite cuisine américaine tradition en U et bois brun avec un évier encastré, un placard à porte shaker, un plan de travail en granite, une crédence verte, une crédence en dalle de pierre, un électroménager en acier inoxydable, un sol en calcaire, îlot, un sol multicolore et un plan de travail vert.

Welcome to a striking modern kitchen, a delightful interplay between the rich, natural beauty of slab walnut doors and the contemporary allure of cashmere gloss slab doors. This thoughtfully designed space embodies both warmth and luxury, creating an ambience that is stylish yet welcoming.
Immediately upon entering, one is drawn to the stunning walnut slab doors. Their beautifully organic grain patterns and deep, warm hues introduce a touch of nature into the space, providing an inherent homeliness. The broad, flat surfaces of the slabs accentuate the walnut's unique texture and coloration, creating an appealing contrast to the sleek, modern lines of the kitchen's overall design.
Paired with the walnut's earthy tones, the cashmere gloss slab doors present a contemporary elegance. Their soft, neutral shade exudes a sense of serene luxury, akin to the fine texture of cashmere. The high-gloss finish reflects light beautifully, infusing the room with a bright, spacious feel. The slab design keeps the aesthetic clean and modern, subtly mirroring the simple geometry seen throughout the kitchen.
The interplay between the textured walnut and smooth cashmere gloss creates a captivating visual dialogue. The natural warmth and richness of the walnut balance the chic, contemporary vibe of the cashmere gloss, achieving a harmonious blend of styles. The result is a kitchen that feels both cozy and sophisticated, traditional yet cutting-edge.
In this stylish space, integrated state-of-the-art appliances blend seamlessly into the design, their modern lines enhancing the room's minimalist aesthetic. Clever storage solutions within the slab doors ensure the kitchen remains uncluttered, reinforcing its sleek, streamlined look.
This kitchen, with its fusion of slab walnut and cashmere gloss doors, offers an engaging mix of warmth and modernity. Every element of its design, from the choice of materials to the color palette, creates a welcoming atmosphere that doesn't compromise on style or functionality. It's a room that invites you to relax, cook, dine, and celebrate the beauty of contemporary kitchen design.
Idées déco de cuisines avec une crédence et un sol en calcaire
7