Idées déco de cuisines avec une crédence et un sol en carrelage de céramique
Trier par :
Budget
Trier par:Populaires du jour
141 - 160 sur 78 843 photos
1 sur 3
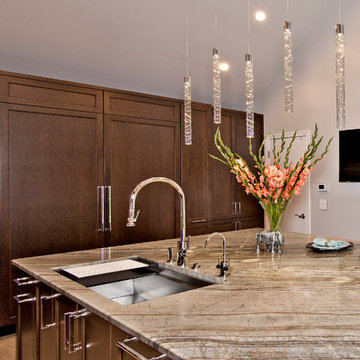
Corteccia marble countertops
Exemple d'une grande cuisine chic en L et bois foncé fermée avec un évier encastré, un placard à porte shaker, plan de travail en marbre, une crédence en carreau de verre, un électroménager en acier inoxydable, un sol en carrelage de céramique, îlot et une crédence grise.
Exemple d'une grande cuisine chic en L et bois foncé fermée avec un évier encastré, un placard à porte shaker, plan de travail en marbre, une crédence en carreau de verre, un électroménager en acier inoxydable, un sol en carrelage de céramique, îlot et une crédence grise.
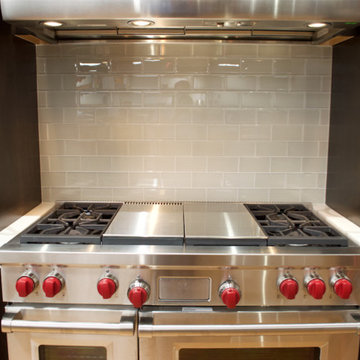
Since we opened our doors in 1930, we have designed and installed over 20,000 kitchens in the DC metropolitan area. Even with this volume of service, we have been able to maintain an A+ rating with the Better Business Bureau, and members in good standing with the National Kitchen & Bath Association. A large part to our success is been due to the quality of the people we work with. Our installers have been certified by us and the manufacturers and exceed the standard requirements in the quality of work, attention to detail, on time completions, and most important, customer satisfaction.
When Bray & Scarff handles your installation we manage the total project. This means we take full responsibility for the entire job. Our installs come with a limited lifetime warranty on all labor, which allows our customer to have continued confidence in our work. This means Bray & Scarff stands behind the work of the installers we work with, Bray & Scarff Certified installers. We will handle all the plumbing and electric. We take care of all permits and inspections, and our call program will keep you informed. Your designer is always just a phone call away if you have questions or concerns. Bray & Scarff is properly insured in all three areas, with 3-way liability insurance for your protection.
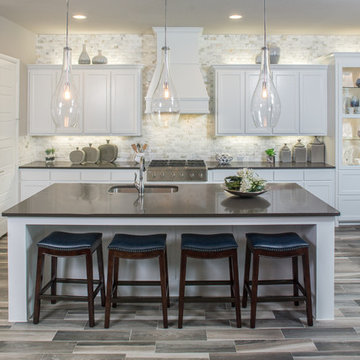
Beautiful white kitchen with tile back splash that goes all the way to the ceiling and then is lit under and over the cabinets. The island is large enough to seat four people and the counter tops are a darker color to contrast the white kitchen cabinets. Tile wood floors lead from the kitchen into the breakfast area and family room so the rooms feel open and spacious. This helps everything flow together as one. Linfield adds finishing touches and color with blue and gray accent pieces, a blue and white rug and also has blue leather topped bar stools.

Idées déco pour une grande cuisine ouverte parallèle classique en bois brun avec un évier encastré, un placard à porte shaker, un plan de travail en granite, une crédence verte, une crédence en céramique, un électroménager en acier inoxydable, un sol en carrelage de céramique et îlot.
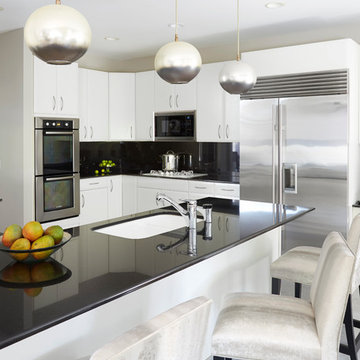
In order to create a more intimate and warm feeling in the existing kitchen, we installed 3 over sized pendants that combined the silver and gold tones that would be simultaneously experienced in the sitting area adjacent to the kitchen. We also purchased new wood counter stools in a textured multi-toned fabric that directly related to the light fixtures
Kaskel Photography

The colors from the wallpaper are repeated in the green paint and blue Ann Saks tile. This boldness is balanced by the sleek white Ikea cabinets, countertops and stainless steel hardware. The large copper pendants add warmth to the space and coordinate with the dark blue and light green jewel tones.
Photographer: Lauren Edith Andersen

Inspiration pour une cuisine américaine traditionnelle en U de taille moyenne avec un évier 2 bacs, un placard à porte shaker, des portes de placard blanches, un plan de travail en granite, une crédence verte, une crédence en carreau briquette, un électroménager en acier inoxydable, un sol en carrelage de céramique et îlot.
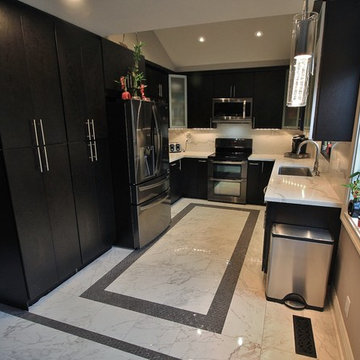
Custom Kitchen featuring White Ceramic tile flooring and full height Quartzite backsplash and countertops to both immulate Carrara Marble. Full overlay European style Oak cabinets and brushed aluminum cabinets with a light frosted glass face. Also featuring Black Stainless Steel appliances.
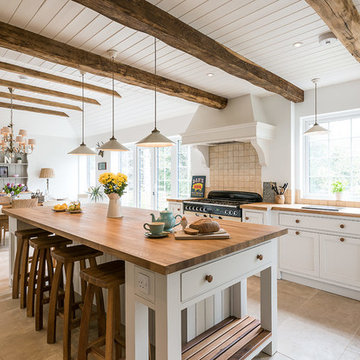
Idée de décoration pour une grande cuisine américaine champêtre avec un évier de ferme, un placard à porte affleurante, des portes de placard blanches, une crédence beige, une crédence en céramique, un sol en carrelage de céramique et îlot.
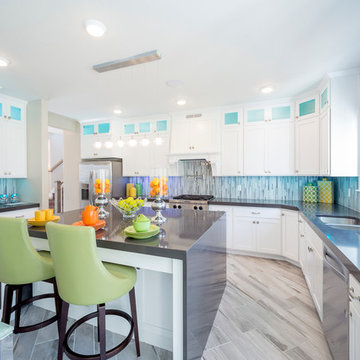
Inspiration pour une grande cuisine américaine traditionnelle en U avec un évier 2 bacs, un placard à porte shaker, des portes de placard blanches, une crédence grise, une crédence en carreau briquette, un électroménager en acier inoxydable, îlot, un plan de travail en surface solide et un sol en carrelage de céramique.
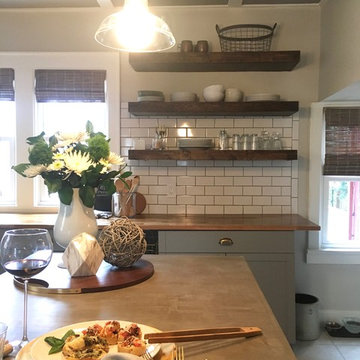
Painted bottom cabinets in Sherwin Williams "Dovetail" uppers painted in SW's "White Flour". Shelves, Island, Wood Wall, and Ceiling all fabricated by Shawn Crone. All work was designed, executed, and installed by him!
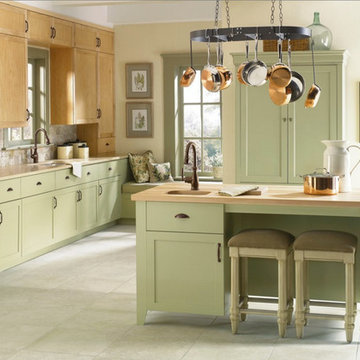
Idées déco pour une cuisine américaine linéaire et encastrable campagne avec un évier encastré, un placard à porte shaker, des portes de placards vertess, un plan de travail en bois, une crédence beige, une crédence en carrelage de pierre, un sol en carrelage de céramique, îlot et un sol gris.

Sleek white faux wood contemporary kitchen with multi level/ two color island. Flush pantry /refrigerator wall. True kosher kitchen featuring two cook tops, four ovens, two sinks and two dishwashers.
f8images by Craig Kozun-Young
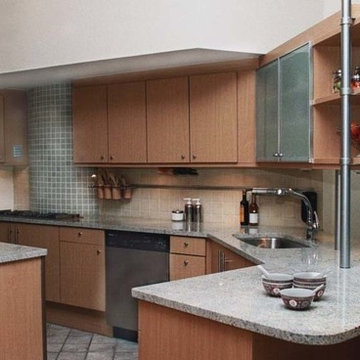
A hindrance becomes a feature. The protruding curved wall has a shower on the opposite side from a previous design. As the galley kitchen width couldn’t be changed, the four cooktops were placed in-line, actually making cooking easier without back burners. Contrasting tile accents the form. Also featured is an accessories rail system and double sided aluminum frame glass doors.
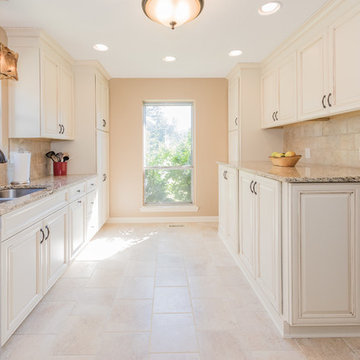
Natan Shar, Bham Tours
Cette photo montre une cuisine parallèle chic fermée et de taille moyenne avec un évier 2 bacs, un placard avec porte à panneau surélevé, des portes de placard blanches, un plan de travail en granite, une crédence beige, une crédence en carreau de porcelaine, un électroménager en acier inoxydable, un sol en carrelage de céramique et aucun îlot.
Cette photo montre une cuisine parallèle chic fermée et de taille moyenne avec un évier 2 bacs, un placard avec porte à panneau surélevé, des portes de placard blanches, un plan de travail en granite, une crédence beige, une crédence en carreau de porcelaine, un électroménager en acier inoxydable, un sol en carrelage de céramique et aucun îlot.

Warm, sleek and functional joinery creating modern functional living.
Image: Nicole England
Cette image montre une cuisine américaine parallèle minimaliste en bois foncé de taille moyenne avec un plan de travail en surface solide, une crédence grise, une crédence en carreau de ciment, un sol en carrelage de céramique, îlot et un évier encastré.
Cette image montre une cuisine américaine parallèle minimaliste en bois foncé de taille moyenne avec un plan de travail en surface solide, une crédence grise, une crédence en carreau de ciment, un sol en carrelage de céramique, îlot et un évier encastré.

Burlanes were commissioned to design, create and install a fresh and contemporary kitchen for a brand new extension on a beautiful family home in Crystal Palace, London. The main objective was to maximise the use of space and achieve a clean looking, clutter free kitchen, with lots of storage and a dedicated dining area.
We are delighted with the outcome of this kitchen, but more importantly so is the client who says it is where her family now spend all their time.
“I can safely say that everything I ever wanted in a kitchen is in my kitchen, brilliant larder cupboards, great pull out shelves for the toaster etc and all expertly hand built. After our initial visit from our designer Lindsey Durrant, I was confident that she knew exactly what I wanted even from my garbled ramblings, and I got exactly what I wanted! I honestly would not hesitate in recommending Burlanes to anyone.”

Kitchen. Designed by Form Studio, the kitchen door fronts and island unit are made from White High Max. The stools are from Magi and the lights over the island unit from Martini Lighting.
.
.
Bruce Hemming (photography) : Form Studio (architecture)
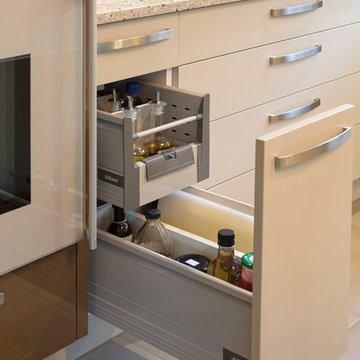
Photographer: Tony Gatman
Réalisation d'une arrière-cuisine design en L avec un placard à porte plane, des portes de placard beiges, un plan de travail en granite, une crédence beige, une crédence en céramique, un électroménager blanc, un sol en carrelage de céramique et îlot.
Réalisation d'une arrière-cuisine design en L avec un placard à porte plane, des portes de placard beiges, un plan de travail en granite, une crédence beige, une crédence en céramique, un électroménager blanc, un sol en carrelage de céramique et îlot.

Richard Froze
Inspiration pour une grande cuisine américaine parallèle vintage en bois brun avec un placard à porte plane, un plan de travail en quartz modifié, une crédence en carreau de verre, un électroménager en acier inoxydable, un sol en carrelage de céramique et aucun îlot.
Inspiration pour une grande cuisine américaine parallèle vintage en bois brun avec un placard à porte plane, un plan de travail en quartz modifié, une crédence en carreau de verre, un électroménager en acier inoxydable, un sol en carrelage de céramique et aucun îlot.
Idées déco de cuisines avec une crédence et un sol en carrelage de céramique
8