Idées déco de cuisines avec une crédence et un sol en terrazzo
Trier par :
Budget
Trier par:Populaires du jour
161 - 180 sur 1 280 photos
1 sur 3
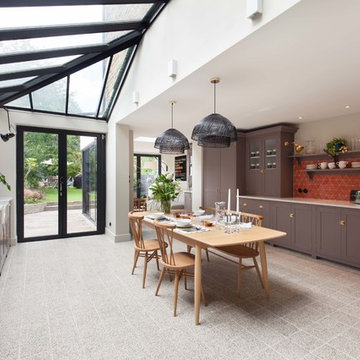
Cette photo montre une très grande cuisine américaine rétro avec un évier de ferme, un placard à porte shaker, des portes de placard violettes, un plan de travail en quartz, une crédence rouge, une crédence en carreau de ciment, un électroménager noir, un sol en terrazzo, aucun îlot, un sol gris et un plan de travail blanc.
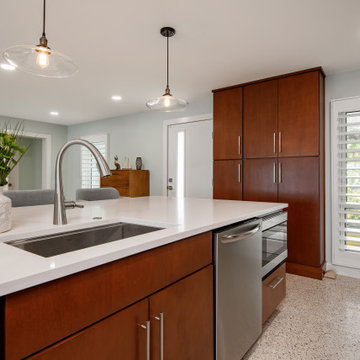
Full home renovation including kitchen, bathrooms, lanai, and door installations. Mid-century modern and beach styles.
Réalisation d'une cuisine ouverte parallèle vintage en bois foncé de taille moyenne avec un placard à porte plane, un plan de travail en quartz modifié, une crédence grise, une crédence en feuille de verre, un électroménager en acier inoxydable, un sol en terrazzo, îlot et un plan de travail blanc.
Réalisation d'une cuisine ouverte parallèle vintage en bois foncé de taille moyenne avec un placard à porte plane, un plan de travail en quartz modifié, une crédence grise, une crédence en feuille de verre, un électroménager en acier inoxydable, un sol en terrazzo, îlot et un plan de travail blanc.
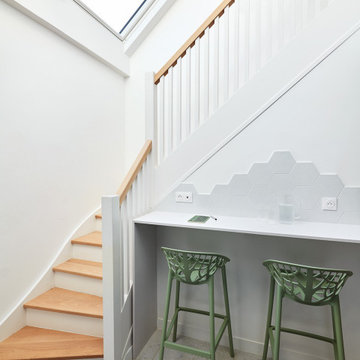
Idées déco pour une grande cuisine ouverte parallèle et blanche et bois contemporaine avec un placard à porte affleurante, des portes de placards vertess, un plan de travail en quartz, une crédence blanche, une crédence en céramique, un électroménager en acier inoxydable, un sol en terrazzo, un sol blanc et un plan de travail blanc.

Idées déco pour une cuisine ouverte linéaire contemporaine de taille moyenne avec un évier posé, un placard à porte affleurante, des portes de placard bleues, un plan de travail en terrazzo, une crédence métallisée, une crédence en feuille de verre, un électroménager noir, un sol en terrazzo, îlot, un sol blanc, un plan de travail blanc et un plafond à caissons.
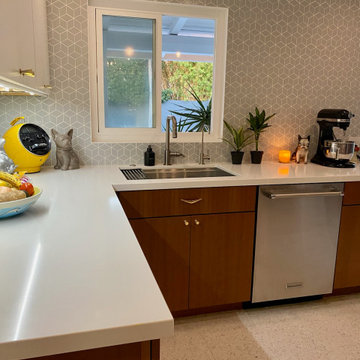
Extended Culinary Lounge Area Open to Kitchen & Back Patio Pool. All About Entertaining!
Cette image montre une cuisine américaine vintage en U et bois brun de taille moyenne avec un évier encastré, un placard à porte plane, un plan de travail en quartz modifié, une crédence grise, une crédence en céramique, un électroménager en acier inoxydable, un sol en terrazzo, aucun îlot, un sol beige, un plan de travail blanc et un plafond en bois.
Cette image montre une cuisine américaine vintage en U et bois brun de taille moyenne avec un évier encastré, un placard à porte plane, un plan de travail en quartz modifié, une crédence grise, une crédence en céramique, un électroménager en acier inoxydable, un sol en terrazzo, aucun îlot, un sol beige, un plan de travail blanc et un plafond en bois.

In a home with just about 1000 sf our design needed to thoughtful, unlike the recent contractor-grade flip it had recently undergone. For clients who love to cook and entertain we came up with several floor plans and this open layout worked best. We used every inch available to add storage, work surfaces, and even squeezed in a 3/4 bath! Colorful but still soothing, the greens in the kitchen and blues in the bathroom remind us of Big Sur, and the nod to mid-century perfectly suits the home and it's new owners.
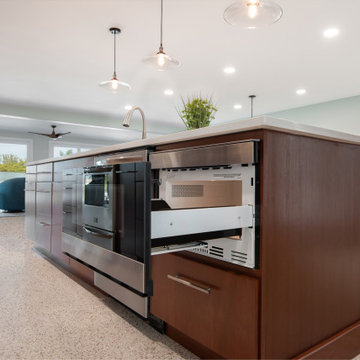
Full home renovation including kitchen, bathrooms, lanai, and door installations. Mid-century modern and beach styles.
Cette image montre une cuisine ouverte parallèle vintage en bois foncé de taille moyenne avec un placard à porte plane, un plan de travail en quartz modifié, une crédence grise, une crédence en feuille de verre, un électroménager en acier inoxydable, un sol en terrazzo, îlot et un plan de travail blanc.
Cette image montre une cuisine ouverte parallèle vintage en bois foncé de taille moyenne avec un placard à porte plane, un plan de travail en quartz modifié, une crédence grise, une crédence en feuille de verre, un électroménager en acier inoxydable, un sol en terrazzo, îlot et un plan de travail blanc.
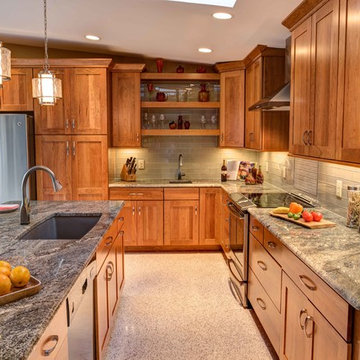
Stuart Jones Photography
Inspiration pour une cuisine ouverte vintage en L et bois brun de taille moyenne avec un évier encastré, un placard à porte shaker, un plan de travail en granite, une crédence beige, une crédence en carreau de verre, un électroménager en acier inoxydable, un sol en terrazzo et îlot.
Inspiration pour une cuisine ouverte vintage en L et bois brun de taille moyenne avec un évier encastré, un placard à porte shaker, un plan de travail en granite, une crédence beige, une crédence en carreau de verre, un électroménager en acier inoxydable, un sol en terrazzo et îlot.

Cette photo montre une grande cuisine américaine rétro en U et bois brun avec un évier encastré, un placard à porte plane, un plan de travail en quartz modifié, une crédence blanche, une crédence en quartz modifié, un électroménager blanc, un sol en terrazzo, un sol multicolore et un plan de travail blanc.
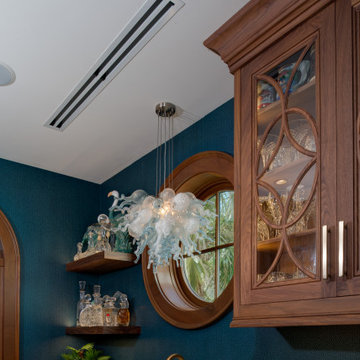
This is a 5,000 sqft home we recently finished in Manasota Key, FL. This project took 3 years from start to completeion. We like to call this, Tuscan LUX. There are many traditional Florida home elements, but yet with a touch of elegance that makes you feel like you are at the Ritz.
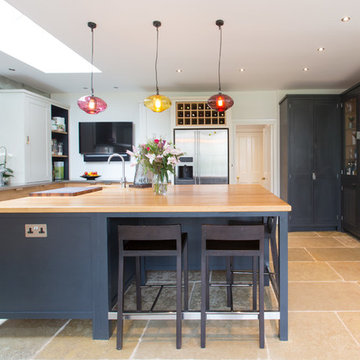
View from kitchen through to cloakroom and utility room
Aménagement d'une grande cuisine ouverte contemporaine en U avec un évier intégré, un placard à porte shaker, des portes de placard noires, un plan de travail en inox, une crédence métallisée, une crédence en carreau de verre, un électroménager en acier inoxydable, un sol en terrazzo et îlot.
Aménagement d'une grande cuisine ouverte contemporaine en U avec un évier intégré, un placard à porte shaker, des portes de placard noires, un plan de travail en inox, une crédence métallisée, une crédence en carreau de verre, un électroménager en acier inoxydable, un sol en terrazzo et îlot.
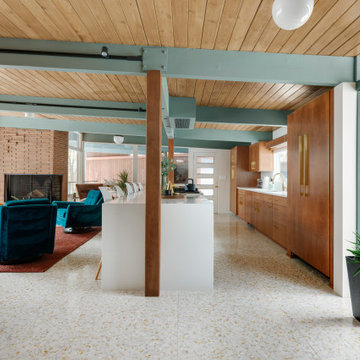
Mid-Century Modern Restoration
Cette image montre une cuisine américaine encastrable vintage de taille moyenne avec un évier encastré, un placard à porte plane, des portes de placard marrons, un plan de travail en quartz modifié, une crédence blanche, une crédence en quartz modifié, un sol en terrazzo, îlot, un sol blanc, un plan de travail blanc et poutres apparentes.
Cette image montre une cuisine américaine encastrable vintage de taille moyenne avec un évier encastré, un placard à porte plane, des portes de placard marrons, un plan de travail en quartz modifié, une crédence blanche, une crédence en quartz modifié, un sol en terrazzo, îlot, un sol blanc, un plan de travail blanc et poutres apparentes.
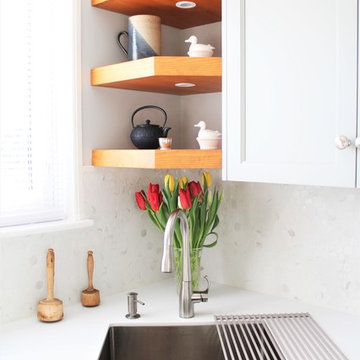
Exemple d'une petite cuisine américaine chic en U avec un évier encastré, un placard à porte shaker, des portes de placard grises, un plan de travail en quartz modifié, une crédence blanche, un électroménager blanc, un sol en terrazzo, un sol rouge, un plan de travail blanc, aucun îlot et une crédence en mosaïque.
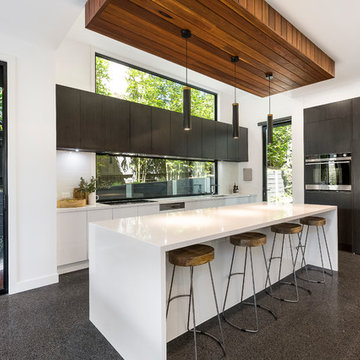
Aménagement d'une cuisine ouverte contemporaine en L avec un placard à porte plane, une crédence blanche, une crédence en feuille de verre, un électroménager noir, un sol en terrazzo, îlot et un sol gris.

This terrace house had remained empty for over two years and was in need of a complete renovation. Our clients wanted a beautiful home with the best potential energy performance for a period property.
The property was extended on ground floor to increase the kitchen and dining room area, maximize the overall building potential within the current Local Authority planning constraints.
The attic space was extended under permitted development to create a master bedroom with dressing room and en-suite bathroom.
The palette of materials is a warm combination of natural finishes, textures and beautiful colours that combine to create a tranquil and welcoming living environment.
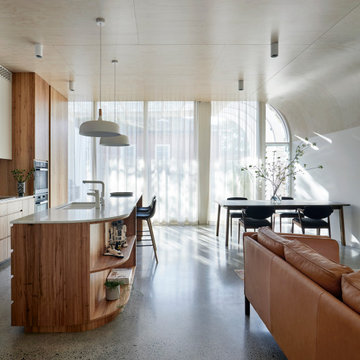
Cette photo montre une grande cuisine américaine tendance en L et bois brun avec un évier 2 bacs, un placard à porte plane, plan de travail en marbre, une crédence blanche, une crédence en marbre, un électroménager en acier inoxydable, un sol en terrazzo, îlot, un sol gris et un plan de travail blanc.
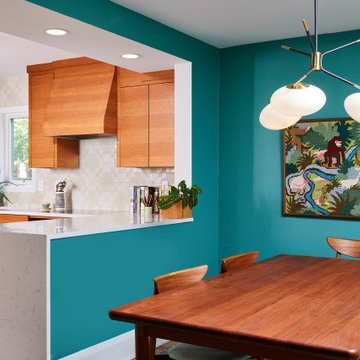
Cambria waterfall countertop treatment. Base trim and shoe were added in the kitchen to match the existing trim in the dining room. Several electrical outlets needed reconfiguring.
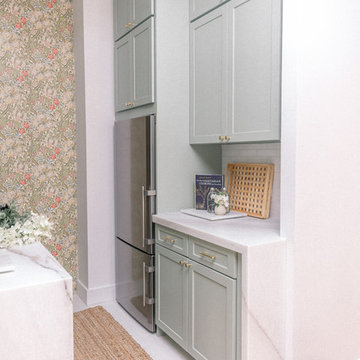
Cette image montre une petite cuisine parallèle traditionnelle avec un évier encastré, un placard à porte shaker, des portes de placards vertess, plan de travail en marbre, une crédence blanche, une crédence en céramique, un électroménager en acier inoxydable, un sol en terrazzo, aucun îlot, un sol blanc et un plan de travail blanc.
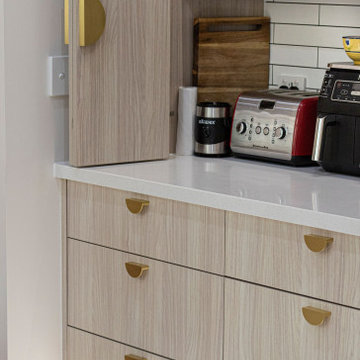
In a federation-style brick home by the beach, dark wood and walls made the kitchen + dining space dark and pokey. A renovation saw walls removed, spaces opened up and a dated kitchen re-vamped. A feature curved stone effect on the island was strip-lit for ambient night-time dining, and a secret door installed for extra storage. New floors, custom cabinetry, new furniture, lighting and a feature fireplace rejuvenated with kit-kat tiles created an entirely different, more functional and more stylish space.
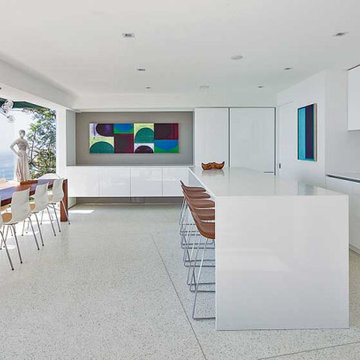
High Gloss finish Cabinets, Quartz Counters, Terrazo Flooring,
Aménagement d'une grande cuisine américaine encastrable contemporaine en L avec un évier 1 bac, un placard à porte plane, des portes de placard blanches, un plan de travail en quartz modifié, une crédence blanche, une crédence en carreau de porcelaine, un sol en terrazzo, îlot, un sol gris et un plan de travail blanc.
Aménagement d'une grande cuisine américaine encastrable contemporaine en L avec un évier 1 bac, un placard à porte plane, des portes de placard blanches, un plan de travail en quartz modifié, une crédence blanche, une crédence en carreau de porcelaine, un sol en terrazzo, îlot, un sol gris et un plan de travail blanc.
Idées déco de cuisines avec une crédence et un sol en terrazzo
9