Idées déco de cuisines avec une crédence grise et carreaux de ciment au sol
Trier par :
Budget
Trier par:Populaires du jour
41 - 60 sur 1 178 photos
1 sur 3
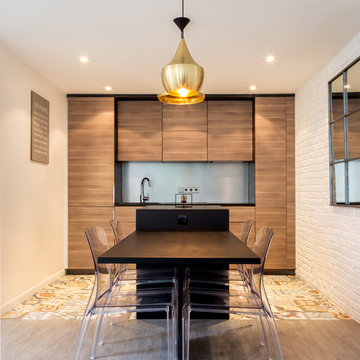
Cette image montre une grande cuisine ouverte linéaire design en bois brun avec un évier encastré, un placard à porte affleurante, un plan de travail en bois, une crédence grise, carreaux de ciment au sol, îlot et plan de travail noir.
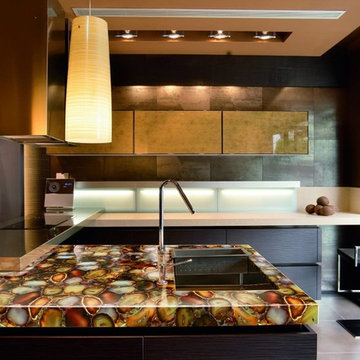
Semi-Precious Stone Carnelian countertop.
VIVALDI The Stone Boutique
Granite | Quartzite | Marble | Onyx | Semi-Precious
Réalisation d'une cuisine design en U et bois foncé fermée et de taille moyenne avec un évier encastré, un placard à porte plane, un plan de travail en onyx, une crédence grise, une crédence en carreau de ciment, un électroménager en acier inoxydable, carreaux de ciment au sol et îlot.
Réalisation d'une cuisine design en U et bois foncé fermée et de taille moyenne avec un évier encastré, un placard à porte plane, un plan de travail en onyx, une crédence grise, une crédence en carreau de ciment, un électroménager en acier inoxydable, carreaux de ciment au sol et îlot.
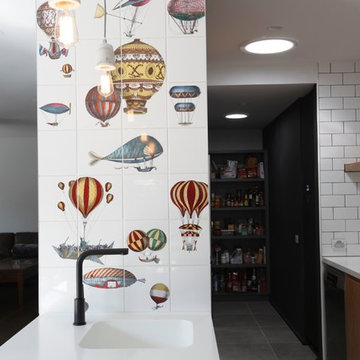
John Liu
Idées déco pour une cuisine américaine parallèle contemporaine en bois clair de taille moyenne avec un évier encastré, un placard avec porte à panneau surélevé, un plan de travail en granite, une crédence grise, une crédence en feuille de verre, un électroménager en acier inoxydable, carreaux de ciment au sol et aucun îlot.
Idées déco pour une cuisine américaine parallèle contemporaine en bois clair de taille moyenne avec un évier encastré, un placard avec porte à panneau surélevé, un plan de travail en granite, une crédence grise, une crédence en feuille de verre, un électroménager en acier inoxydable, carreaux de ciment au sol et aucun îlot.
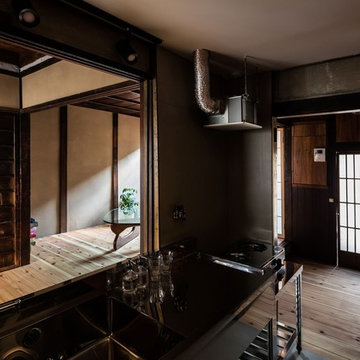
Photo by Yohei Sasakura
Aménagement d'une petite cuisine linéaire asiatique en inox fermée avec un évier intégré, un placard sans porte, un plan de travail en inox, une crédence grise, une crédence en carreau de ciment, un électroménager en acier inoxydable, carreaux de ciment au sol, aucun îlot et un sol gris.
Aménagement d'une petite cuisine linéaire asiatique en inox fermée avec un évier intégré, un placard sans porte, un plan de travail en inox, une crédence grise, une crédence en carreau de ciment, un électroménager en acier inoxydable, carreaux de ciment au sol, aucun îlot et un sol gris.

What was once a confused mixture of enclosed rooms, has been logically transformed into a series of well proportioned spaces, which seamlessly flow between formal, informal, living, private and outdoor activities.
Opening up and connecting these living spaces, and increasing access to natural light has permitted the use of a dark colour palette. The finishes combine natural Australian hardwoods with synthetic materials, such as Dekton porcelain and Italian vitrified floor tiles
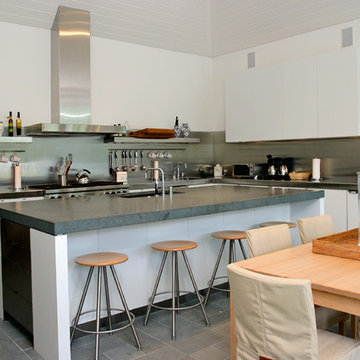
Cette photo montre une cuisine américaine moderne en L de taille moyenne avec un évier posé, un placard à porte plane, des portes de placard blanches, un plan de travail en surface solide, une crédence grise, une crédence en dalle métallique, un électroménager en acier inoxydable, carreaux de ciment au sol et îlot.

Idées déco pour une très grande cuisine américaine moderne en L avec un évier de ferme, un placard à porte shaker, des portes de placard grises, un plan de travail en quartz, une crédence grise, une crédence en carreau de porcelaine, un électroménager en acier inoxydable, carreaux de ciment au sol, 2 îlots, un sol gris, un plan de travail multicolore et un plafond voûté.
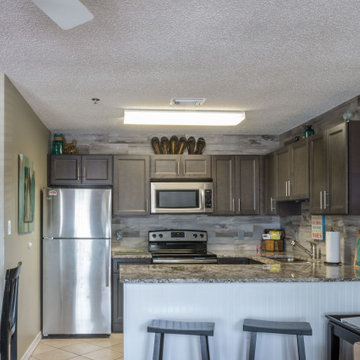
Flat panel, grey cabinets with granite countertops
Aménagement d'une petite cuisine américaine montagne en U et bois brun avec un évier encastré, un placard à porte plane, un plan de travail en granite, une crédence grise, une crédence en céramique, un électroménager en acier inoxydable, carreaux de ciment au sol, une péninsule, un sol beige et un plan de travail gris.
Aménagement d'une petite cuisine américaine montagne en U et bois brun avec un évier encastré, un placard à porte plane, un plan de travail en granite, une crédence grise, une crédence en céramique, un électroménager en acier inoxydable, carreaux de ciment au sol, une péninsule, un sol beige et un plan de travail gris.
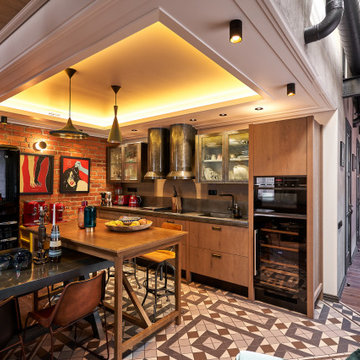
Cette photo montre une cuisine américaine linéaire industrielle de taille moyenne avec un évier intégré, un placard à porte plane, des portes de placard grises, un plan de travail en inox, une crédence grise, une crédence en bois, un électroménager noir, carreaux de ciment au sol, îlot, un sol gris, un plan de travail gris et un plafond décaissé.
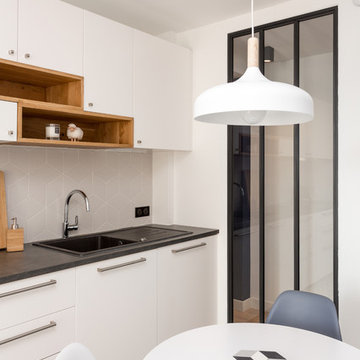
Stephane vasco
Cette photo montre une cuisine parallèle moderne fermée et de taille moyenne avec des portes de placard blanches, une crédence grise, une crédence en céramique, un sol gris, un évier posé, un placard à porte plane, un plan de travail en surface solide, un électroménager en acier inoxydable, carreaux de ciment au sol, aucun îlot et plan de travail noir.
Cette photo montre une cuisine parallèle moderne fermée et de taille moyenne avec des portes de placard blanches, une crédence grise, une crédence en céramique, un sol gris, un évier posé, un placard à porte plane, un plan de travail en surface solide, un électroménager en acier inoxydable, carreaux de ciment au sol, aucun îlot et plan de travail noir.
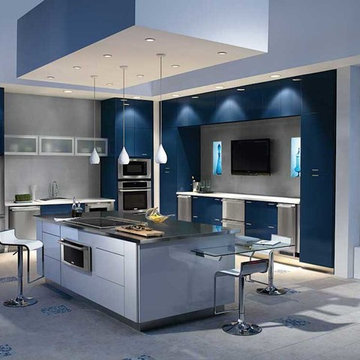
http://4bac.com/index.html
Exemple d'une grande cuisine américaine linéaire moderne avec un placard à porte plane, des portes de placard bleues, un plan de travail en surface solide, une crédence grise, un électroménager en acier inoxydable, carreaux de ciment au sol, îlot et un sol multicolore.
Exemple d'une grande cuisine américaine linéaire moderne avec un placard à porte plane, des portes de placard bleues, un plan de travail en surface solide, une crédence grise, un électroménager en acier inoxydable, carreaux de ciment au sol, îlot et un sol multicolore.
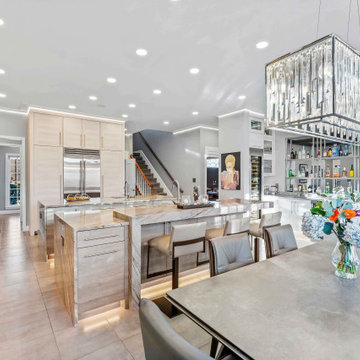
This is a gourmet kitchen that is both highly functional and stunningly pleasing, designed for the frequent entertaining of a large extended family. The kitchen is equipped with top-of-the-line appliances and technology, offering exceptional features and superior performance. It is designed with efficiency in mind, providing ample space, top-quality tools, and excellent organization to allow a dedicated culinary practitioner to create well-executed gastronomic experiences.
We won the "Best International Kitchen Design Award" which is a highly coveted award judged in part by members of the Lords of London from the esteemed International Property Awards. We won this award by first winning the "Best in Maryland" at the America Property Awards, followed by winning the Americas Property Awards for "Best in the USA," and then finally the International Property Awards for "Best in the Americas," which includes North, Central, and South America. We are humbled and ecstatic to have received this prestigious honor!

Idées déco pour une cuisine ouverte linéaire asiatique de taille moyenne avec un évier encastré, un placard sans porte, des portes de placard grises, un plan de travail en stratifié, une crédence grise, une crédence en marbre, un électroménager en acier inoxydable, carreaux de ciment au sol, îlot, un sol gris, un plan de travail gris et un plafond en papier peint.

Cette photo montre une cuisine ouverte tendance en L de taille moyenne avec un évier 1 bac, placards, des portes de placards vertess, un plan de travail en quartz modifié, une crédence grise, une crédence en quartz modifié, carreaux de ciment au sol, îlot, un sol gris, un plan de travail gris et différents designs de plafond.
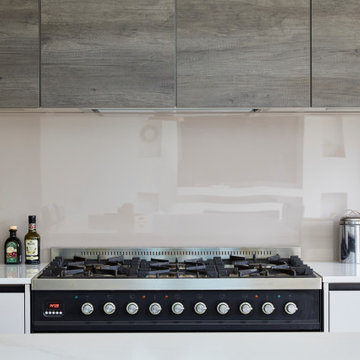
Satin Grey Velvet Laquer soft touch doors with Dakota wood as a contrast,
complimented by the one and only Silestone Calacutta Gold worktops
Idée de décoration pour une grande cuisine ouverte minimaliste en L avec un placard à porte plane, des portes de placard grises, un plan de travail en granite, une crédence grise, carreaux de ciment au sol, îlot, un sol beige et un plan de travail blanc.
Idée de décoration pour une grande cuisine ouverte minimaliste en L avec un placard à porte plane, des portes de placard grises, un plan de travail en granite, une crédence grise, carreaux de ciment au sol, îlot, un sol beige et un plan de travail blanc.

Réalisation d'une grande cuisine américaine encastrable design en U et bois foncé avec un placard à porte plane, une crédence en carreau de verre, 2 îlots, un évier encastré, un plan de travail en surface solide, une crédence grise, carreaux de ciment au sol, un sol gris et plan de travail noir.
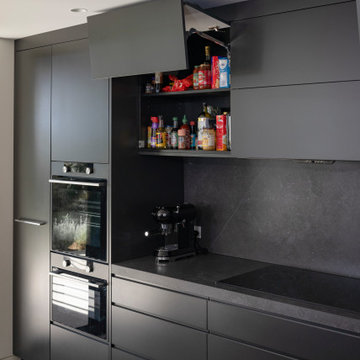
What was once a confused mixture of enclosed rooms, has been logically transformed into a series of well proportioned spaces, which seamlessly flow between formal, informal, living, private and outdoor activities.
Opening up and connecting these living spaces, and increasing access to natural light has permitted the use of a dark colour palette. The finishes combine natural Australian hardwoods with synthetic materials, such as Dekton porcelain and Italian vitrified floor tiles
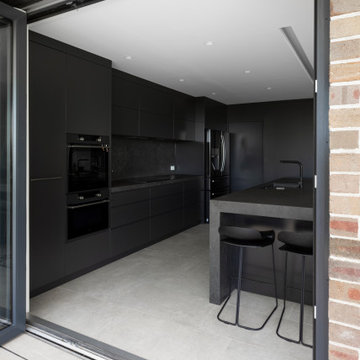
What was once a confused mixture of enclosed rooms, has been logically transformed into a series of well proportioned spaces, which seamlessly flow between formal, informal, living, private and outdoor activities.
Opening up and connecting these living spaces, and increasing access to natural light has permitted the use of a dark colour palette. The finishes combine natural Australian hardwoods with synthetic materials, such as Dekton porcelain and Italian vitrified floor tiles
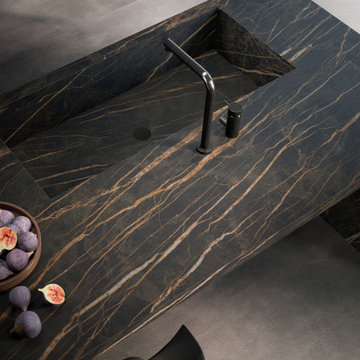
Intoxicating. Brazen. Seductive. Laminam Noir Desir turns this kitchen countertop into a captivating femme fatale. You know you shouldn't look, but you just can't help yourself.
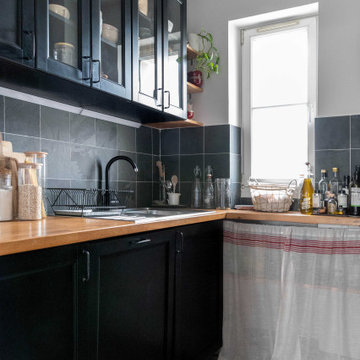
Réalisation d'une petite cuisine vintage en U fermée avec un évier encastré, des portes de placard noires, un plan de travail en bois, une crédence grise, une crédence en ardoise, un électroménager noir, carreaux de ciment au sol et un sol gris.
Idées déco de cuisines avec une crédence grise et carreaux de ciment au sol
3