Idées déco de cuisines avec une crédence grise et parquet peint
Trier par :
Budget
Trier par:Populaires du jour
1 - 20 sur 589 photos
1 sur 3

Inspiration pour une grande cuisine américaine méditerranéenne en U avec un évier posé, un placard à porte plane, des portes de placard blanches, une crédence grise, une crédence en bois, parquet peint, îlot, un sol gris et un plan de travail blanc.
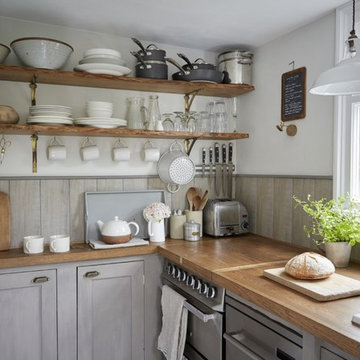
Aménagement d'une petite cuisine américaine campagne en L avec un évier encastré, un placard à porte shaker, des portes de placard grises, un plan de travail en bois, une crédence grise, une crédence en bois, un électroménager en acier inoxydable, parquet peint et un sol blanc.
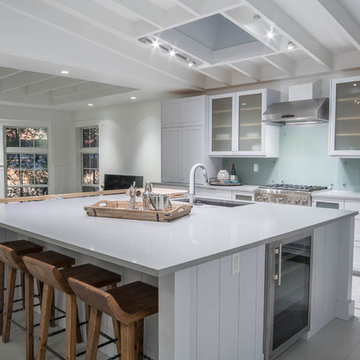
Aménagement d'une cuisine ouverte linéaire bord de mer de taille moyenne avec un évier encastré, un placard avec porte à panneau encastré, des portes de placard grises, un plan de travail en quartz modifié, une crédence grise, une crédence en dalle de pierre, un électroménager en acier inoxydable, parquet peint, îlot et un sol gris.

The oak paneled kitchen is modern and final with a grey concrete countertop. Black accents in the kitchen hardware, fact and cabinet trim details give the space a bold look. Counter stool upholstered in a cream beige leather add a sense of softness.
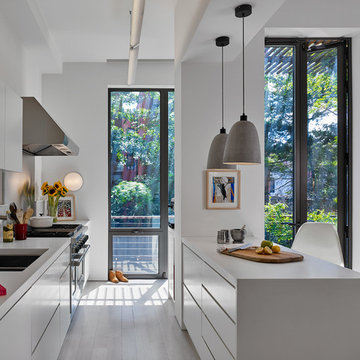
Brooklyn Townhouse White and Modern Kitchen. Photography by Joseph M. Kitchen Photography.
Exemple d'une cuisine parallèle tendance de taille moyenne avec un évier encastré, un placard à porte plane, des portes de placard blanches, un électroménager en acier inoxydable, îlot, un plan de travail blanc, une crédence grise, parquet peint et un sol blanc.
Exemple d'une cuisine parallèle tendance de taille moyenne avec un évier encastré, un placard à porte plane, des portes de placard blanches, un électroménager en acier inoxydable, îlot, un plan de travail blanc, une crédence grise, parquet peint et un sol blanc.

Paolo Fusco
Idées déco pour une cuisine ouverte moderne en L de taille moyenne avec un évier intégré, un placard à porte plane, des portes de placard beiges, un plan de travail en quartz, une crédence grise, une crédence en marbre, un électroménager en acier inoxydable, parquet peint, une péninsule et un sol blanc.
Idées déco pour une cuisine ouverte moderne en L de taille moyenne avec un évier intégré, un placard à porte plane, des portes de placard beiges, un plan de travail en quartz, une crédence grise, une crédence en marbre, un électroménager en acier inoxydable, parquet peint, une péninsule et un sol blanc.
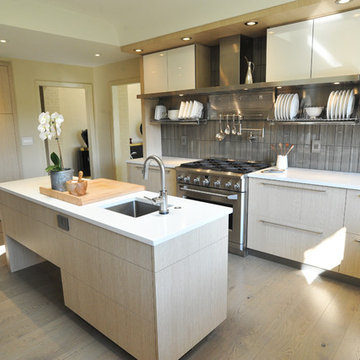
Elmwood fine custom cabinetry
Idée de décoration pour une grande cuisine américaine design en U et bois clair avec un évier 1 bac, un placard à porte plane, un plan de travail en quartz modifié, une crédence grise, une crédence en carreau de verre, un électroménager en acier inoxydable, parquet peint et îlot.
Idée de décoration pour une grande cuisine américaine design en U et bois clair avec un évier 1 bac, un placard à porte plane, un plan de travail en quartz modifié, une crédence grise, une crédence en carreau de verre, un électroménager en acier inoxydable, parquet peint et îlot.

Aménagement d'une grande cuisine ouverte linéaire bord de mer avec un évier de ferme, un placard avec porte à panneau encastré, des portes de placard blanches, un plan de travail en granite, une crédence grise, une crédence en céramique, un électroménager blanc, parquet peint, îlot, un sol beige, un plan de travail gris et poutres apparentes.
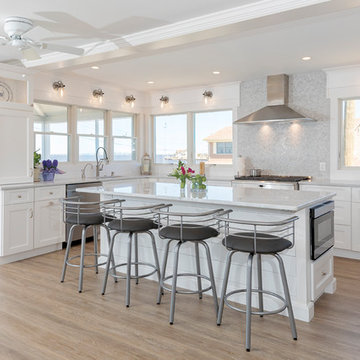
"Its all about the view!" Our client has been dreaming of redesigning and updating her childhood home for years. Her husband, filled me in on the details of the history of this bay front home and the many memories they've made over the years, and we poured love and a little southern charm into the coastal feel of the Kitchen. Our clients traveled here multiple times from their home in North Carolina to meet with me on the details of this beautiful home on the Ocean Gate Bay, and the end result was a beautiful kitchen with an even more beautiful view.
We would like to thank JGP Building and Contracting for the beautiful install.
We would also like to thank Dianne Ahto at https://www.graphicus14.com/ for her beautiful eye and talented photography.

Custom cabinetry for the kitchen island.
Cette photo montre une cuisine moderne en L fermée et de taille moyenne avec un évier encastré, un placard à porte plane, des portes de placard blanches, un plan de travail en quartz, une crédence grise, une crédence en carreau de porcelaine, un électroménager en acier inoxydable, parquet peint, îlot, un sol noir et un plan de travail jaune.
Cette photo montre une cuisine moderne en L fermée et de taille moyenne avec un évier encastré, un placard à porte plane, des portes de placard blanches, un plan de travail en quartz, une crédence grise, une crédence en carreau de porcelaine, un électroménager en acier inoxydable, parquet peint, îlot, un sol noir et un plan de travail jaune.
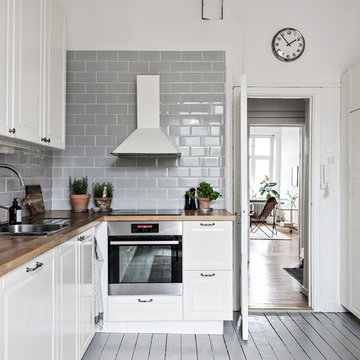
Bjurfors.se/SE360
Inspiration pour une petite cuisine américaine nordique en L avec des portes de placard blanches, aucun îlot, un évier 2 bacs, un placard avec porte à panneau surélevé, un plan de travail en bois, une crédence grise, une crédence en carrelage métro, parquet peint et un sol gris.
Inspiration pour une petite cuisine américaine nordique en L avec des portes de placard blanches, aucun îlot, un évier 2 bacs, un placard avec porte à panneau surélevé, un plan de travail en bois, une crédence grise, une crédence en carrelage métro, parquet peint et un sol gris.

Exemple d'une cuisine ouverte industrielle en L et bois clair de taille moyenne avec un évier intégré, un placard à porte vitrée, un plan de travail en béton, une crédence grise, une crédence en carreau de ciment, un électroménager noir, parquet peint et îlot.

Exemple d'une grande cuisine ouverte linéaire chic avec un évier posé, un placard à porte plane, des portes de placard grises, un plan de travail en bois, une crédence grise, parquet peint, îlot, un sol marron et un plan de travail gris.

This kitchen is stocked full of personal details for this lovely retired couple living the dream in their beautiful country home. Terri loves to garden and can her harvested fruits and veggies and has filled her double door pantry full of her beloved canned creations. The couple has a large family to feed and when family comes to visit - the open concept kitchen, loads of storage and countertop space as well as giant kitchen island has transformed this space into the family gathering spot - lots of room for plenty of cooks in this kitchen! Tucked into the corner is a thoughtful kitchen office space. Possibly our favorite detail is the green custom painted island with inset bar sink, making this not only a great functional space but as requested by the homeowner, the island is an exact paint match to their dining room table that leads into the grand kitchen and ties everything together so beautifully.
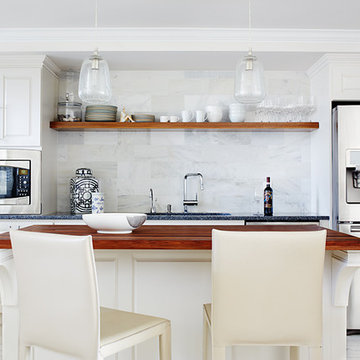
Aménagement d'une grande cuisine contemporaine en L avec un évier encastré, un placard avec porte à panneau surélevé, des portes de placard blanches, un plan de travail en bois, une crédence grise, une crédence en marbre, un électroménager en acier inoxydable, parquet peint, îlot et un sol blanc.
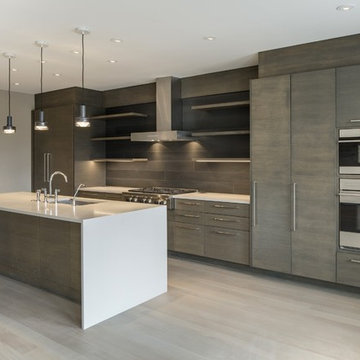
Cette photo montre une cuisine ouverte tendance en L et bois clair de taille moyenne avec un évier encastré, un placard à porte plane, un plan de travail en quartz modifié, une crédence grise, une crédence en bois, un électroménager en acier inoxydable, parquet peint, îlot et un sol gris.
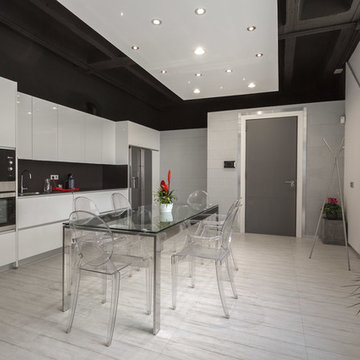
Aménagement d'une cuisine américaine linéaire contemporaine avec un évier posé, un placard à porte plane, des portes de placard blanches, une crédence grise, un électroménager en acier inoxydable, parquet peint, aucun îlot et un sol blanc.

Some spaces are best understood before and after. Our Carytown Kitchen project demonstrates how a small space can be transformed for minimal expense.
First and foremost was maximizing space. With only 9 sf of built-in counter space we understood these work surfaces needed to be kept free of small appliances and clutter - and that meant extra storage. The introduction of high wall cabinets provides much needed storage for occasional use equipment and helps keep everything dust-free in the process.
Photograph by Stephen Barling.
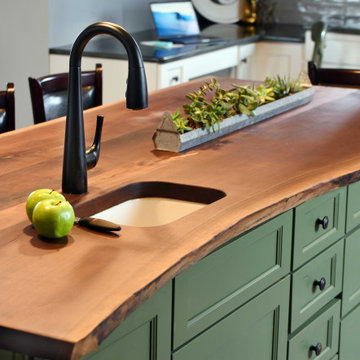
This kitchen is stocked full of personal details for this lovely retired couple living the dream in their beautiful country home. Terri loves to garden and can her harvested fruits and veggies and has filled her double door pantry full of her beloved canned creations. The couple has a large family to feed and when family comes to visit - the open concept kitchen, loads of storage and countertop space as well as giant kitchen island has transformed this space into the family gathering spot - lots of room for plenty of cooks in this kitchen! Tucked into the corner is a thoughtful kitchen office space. Possibly our favorite detail is the green custom painted island with inset bar sink, making this not only a great functional space but as requested by the homeowner, the island is an exact paint match to their dining room table that leads into the grand kitchen and ties everything together so beautifully.

A complete kitchen renovation with two tone semi gloss cabinetry, durable Laminam porcelain slab backsplash and benchtops, LED bench lighting and skylight.
Idées déco de cuisines avec une crédence grise et parquet peint
1