Idées déco de cuisines avec une crédence grise et sol en béton ciré
Trier par :
Budget
Trier par:Populaires du jour
21 - 40 sur 3 153 photos
1 sur 3

Family kitchen area
Inspiration pour une cuisine ouverte parallèle bohème avec un placard à porte plane, des portes de placard bleues, une crédence grise, un électroménager noir, sol en béton ciré, îlot, un sol gris et un plan de travail gris.
Inspiration pour une cuisine ouverte parallèle bohème avec un placard à porte plane, des portes de placard bleues, une crédence grise, un électroménager noir, sol en béton ciré, îlot, un sol gris et un plan de travail gris.

Cette image montre une cuisine ouverte parallèle design avec un placard à porte plane, des portes de placard blanches, plan de travail en marbre, une crédence grise, un électroménager en acier inoxydable, sol en béton ciré, îlot, un sol gris et un plan de travail blanc.

Réalisation d'une cuisine américaine linéaire et encastrable minimaliste en bois brun avec un évier encastré, un placard à porte plane, un plan de travail en béton, une crédence grise, sol en béton ciré, aucun îlot, un sol gris et un plan de travail gris.
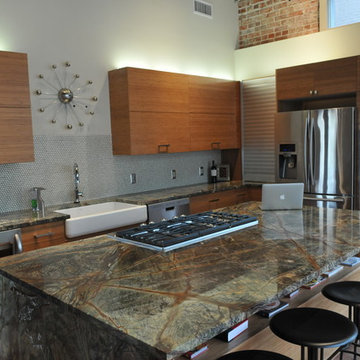
Design Jo Meacham, M.Arch
Réalisation d'une grande cuisine design en bois brun et U avec un évier de ferme, un placard à porte plane, un plan de travail en granite, une crédence grise, une crédence en mosaïque, un électroménager en acier inoxydable, îlot et sol en béton ciré.
Réalisation d'une grande cuisine design en bois brun et U avec un évier de ferme, un placard à porte plane, un plan de travail en granite, une crédence grise, une crédence en mosaïque, un électroménager en acier inoxydable, îlot et sol en béton ciré.

Cette image montre une cuisine nordique en U et bois clair fermée et de taille moyenne avec un évier intégré, un placard à porte plane, un plan de travail en béton, une crédence grise, une crédence en dalle de pierre, un électroménager en acier inoxydable, sol en béton ciré, une péninsule, un sol gris, un plan de travail gris et un plafond à caissons.

Tempering light, heat, privacy and security by way of a dynamic facade, this Well Tempered House offers an energy efficient response to a narrow inner-Melbourne site. The renovation and extension has created a healthy, thermally comfortable home that takes advantage of its position on a north-facing laneway to enhance the lifestyles of our clients, a couple of young professionals. With the thoughtful combination of a naturally heated thermal mass slab, a high level of insulation, adjustable shading, natural light and cross-ventilation, this beautiful home will maintain a comfortable temperature with minimal energy consumption year in, year out.
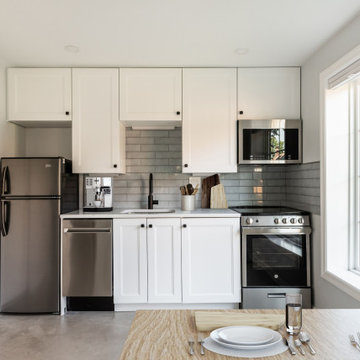
Garage conversion into an Additional Dwelling Unit for rent in Brookland, Washington DC.
Réalisation d'une petite cuisine américaine linéaire design avec un évier encastré, un placard à porte shaker, des portes de placard blanches, un plan de travail en quartz modifié, une crédence grise, une crédence en céramique, un électroménager en acier inoxydable, sol en béton ciré, un sol gris et un plan de travail blanc.
Réalisation d'une petite cuisine américaine linéaire design avec un évier encastré, un placard à porte shaker, des portes de placard blanches, un plan de travail en quartz modifié, une crédence grise, une crédence en céramique, un électroménager en acier inoxydable, sol en béton ciré, un sol gris et un plan de travail blanc.

Photo: Robert Benson Photography
Idée de décoration pour une cuisine urbaine en U avec un évier encastré, un placard à porte plane, des portes de placard grises, une crédence grise, un électroménager en acier inoxydable, sol en béton ciré, 2 îlots, un sol marron, un plan de travail gris et un plafond en bois.
Idée de décoration pour une cuisine urbaine en U avec un évier encastré, un placard à porte plane, des portes de placard grises, une crédence grise, un électroménager en acier inoxydable, sol en béton ciré, 2 îlots, un sol marron, un plan de travail gris et un plafond en bois.

Interior - Kitchen
Beach House at Avoca Beach by Architecture Saville Isaacs
Project Summary
Architecture Saville Isaacs
https://www.architecturesavilleisaacs.com.au/
The core idea of people living and engaging with place is an underlying principle of our practice, given expression in the manner in which this home engages with the exterior, not in a general expansive nod to view, but in a varied and intimate manner.
The interpretation of experiencing life at the beach in all its forms has been manifested in tangible spaces and places through the design of pavilions, courtyards and outdoor rooms.
Architecture Saville Isaacs
https://www.architecturesavilleisaacs.com.au/
A progression of pavilions and courtyards are strung off a circulation spine/breezeway, from street to beach: entry/car court; grassed west courtyard (existing tree); games pavilion; sand+fire courtyard (=sheltered heart); living pavilion; operable verandah; beach.
The interiors reinforce architectural design principles and place-making, allowing every space to be utilised to its optimum. There is no differentiation between architecture and interiors: Interior becomes exterior, joinery becomes space modulator, materials become textural art brought to life by the sun.
Project Description
Architecture Saville Isaacs
https://www.architecturesavilleisaacs.com.au/
The core idea of people living and engaging with place is an underlying principle of our practice, given expression in the manner in which this home engages with the exterior, not in a general expansive nod to view, but in a varied and intimate manner.
The house is designed to maximise the spectacular Avoca beachfront location with a variety of indoor and outdoor rooms in which to experience different aspects of beachside living.
Client brief: home to accommodate a small family yet expandable to accommodate multiple guest configurations, varying levels of privacy, scale and interaction.
A home which responds to its environment both functionally and aesthetically, with a preference for raw, natural and robust materials. Maximise connection – visual and physical – to beach.
The response was a series of operable spaces relating in succession, maintaining focus/connection, to the beach.
The public spaces have been designed as series of indoor/outdoor pavilions. Courtyards treated as outdoor rooms, creating ambiguity and blurring the distinction between inside and out.
A progression of pavilions and courtyards are strung off circulation spine/breezeway, from street to beach: entry/car court; grassed west courtyard (existing tree); games pavilion; sand+fire courtyard (=sheltered heart); living pavilion; operable verandah; beach.
Verandah is final transition space to beach: enclosable in winter; completely open in summer.
This project seeks to demonstrates that focusing on the interrelationship with the surrounding environment, the volumetric quality and light enhanced sculpted open spaces, as well as the tactile quality of the materials, there is no need to showcase expensive finishes and create aesthetic gymnastics. The design avoids fashion and instead works with the timeless elements of materiality, space, volume and light, seeking to achieve a sense of calm, peace and tranquillity.
Architecture Saville Isaacs
https://www.architecturesavilleisaacs.com.au/
Focus is on the tactile quality of the materials: a consistent palette of concrete, raw recycled grey ironbark, steel and natural stone. Materials selections are raw, robust, low maintenance and recyclable.
Light, natural and artificial, is used to sculpt the space and accentuate textural qualities of materials.
Passive climatic design strategies (orientation, winter solar penetration, screening/shading, thermal mass and cross ventilation) result in stable indoor temperatures, requiring minimal use of heating and cooling.
Architecture Saville Isaacs
https://www.architecturesavilleisaacs.com.au/
Accommodation is naturally ventilated by eastern sea breezes, but sheltered from harsh afternoon winds.
Both bore and rainwater are harvested for reuse.
Low VOC and non-toxic materials and finishes, hydronic floor heating and ventilation ensure a healthy indoor environment.
Project was the outcome of extensive collaboration with client, specialist consultants (including coastal erosion) and the builder.
The interpretation of experiencing life by the sea in all its forms has been manifested in tangible spaces and places through the design of the pavilions, courtyards and outdoor rooms.
The interior design has been an extension of the architectural intent, reinforcing architectural design principles and place-making, allowing every space to be utilised to its optimum capacity.
There is no differentiation between architecture and interiors: Interior becomes exterior, joinery becomes space modulator, materials become textural art brought to life by the sun.
Architecture Saville Isaacs
https://www.architecturesavilleisaacs.com.au/
https://www.architecturesavilleisaacs.com.au/

Jenny was open to using IKEA cabinetry throughout, but ultimately decided on Semihandmade’s Light Gray Shaker door style. “I wanted to maximize storage, maintain affordability, and spice up visual interest by mixing up shelving and closed cabinets,” she says. “And I wanted to display nice looking things and hide uglier things, like Tupperware pieces.” This was key as her original kitchen was dark, cramped and had inefficient storage, such as wire racks pressed up against her refrigerator and limited counter space. To remedy this, the upper cabinetry is mixed asymmetrically throughout, over the long run of countertops along the wall by the refrigerator and above the food prep area and above the stove. “Stylistically, these cabinets blended well with the butcher block countertops and the large Moroccan/Spanish tile design on the floor,” she notes.
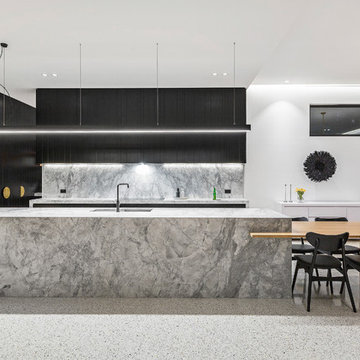
Sam Martin - 4 Walls Media
Cette image montre une grande cuisine américaine design en L avec un évier encastré, un placard à porte plane, des portes de placard noires, une crédence grise, un électroménager noir, îlot, un plan de travail gris, plan de travail en marbre, une crédence en marbre, sol en béton ciré et un sol blanc.
Cette image montre une grande cuisine américaine design en L avec un évier encastré, un placard à porte plane, des portes de placard noires, une crédence grise, un électroménager noir, îlot, un plan de travail gris, plan de travail en marbre, une crédence en marbre, sol en béton ciré et un sol blanc.

Anna Stathaki
Exemple d'une grande cuisine ouverte parallèle tendance avec un évier intégré, un placard à porte plane, des portes de placard grises, plan de travail en marbre, une crédence grise, une crédence en marbre, un électroménager noir, sol en béton ciré, îlot, un sol gris et un plan de travail gris.
Exemple d'une grande cuisine ouverte parallèle tendance avec un évier intégré, un placard à porte plane, des portes de placard grises, plan de travail en marbre, une crédence grise, une crédence en marbre, un électroménager noir, sol en béton ciré, îlot, un sol gris et un plan de travail gris.

Cette image montre une grande cuisine linéaire minimaliste fermée avec un évier encastré, un placard à porte plane, des portes de placard grises, plan de travail en marbre, un électroménager en acier inoxydable, îlot, un sol gris, une crédence grise, une crédence en carreau de ciment, sol en béton ciré et un plan de travail gris.
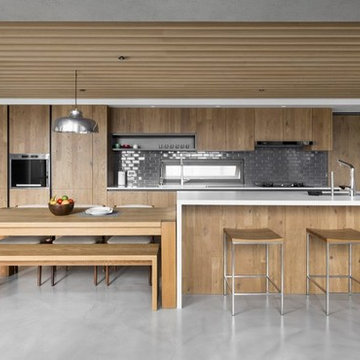
Cuando el elemento madera toma protagonismo en esta cocina.
Resalta el blanco puro de la encimera de la isla donde se encuentra la zona de agua y una zona barra para dos taburetes.
La mesa de 6 personas a diferente nivel que la isla con una zona de banqueta para 3 personas y la otra de 3 sillas.
La zona cocción se dispone en línea junto con el horno y el frigorífico completamente integrado.
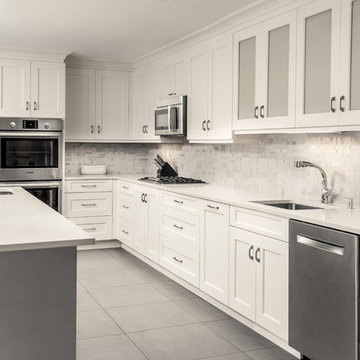
Cette photo montre une grande cuisine tendance en L avec un évier encastré, un placard à porte shaker, des portes de placard blanches, un plan de travail en quartz modifié, une crédence grise, une crédence en carrelage de pierre, un électroménager en acier inoxydable, sol en béton ciré, îlot et un sol gris.
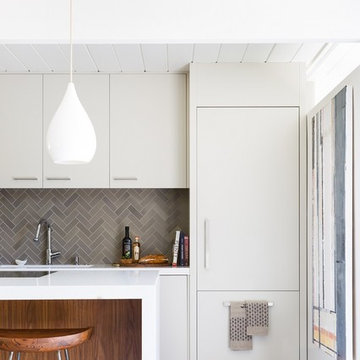
In the kitchen, tractor seat barstools were sourced (retail) by the client. Another money-saving tactic: The backsplash tile is Heath, but rather than selecting the expensive shapes from the Series 5 collection that our client was drawn to at first, we chose a stock size and shape and created visual interest by installing the tiles in a herringbone pattern. Pendant lights (splurge) from Design Within Reach.
Photo credit: Suzanna Scott

Jim Westphalen
Inspiration pour une petite cuisine ouverte linéaire design avec un évier 1 bac, une crédence grise, une crédence en carrelage métro, un électroménager en acier inoxydable, sol en béton ciré, îlot, un placard à porte shaker, un plan de travail en surface solide, un sol gris et plan de travail noir.
Inspiration pour une petite cuisine ouverte linéaire design avec un évier 1 bac, une crédence grise, une crédence en carrelage métro, un électroménager en acier inoxydable, sol en béton ciré, îlot, un placard à porte shaker, un plan de travail en surface solide, un sol gris et plan de travail noir.
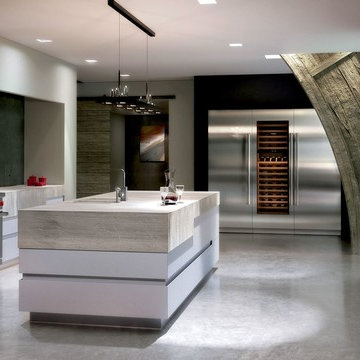
Create a room where refrigeration stands out or, if you prefer, blends in. Built-in refrigeration comes with the classic stainless steel Sub-Zero look or finished in custom panels. Integrated units disappear into the décor, with neither hinge nor grille in sight. The mighty PRO 48 is an imposing centerpiece for any kitchen. With any style, you’ll enjoy the delicious benefits of the finest food preservation system you can own.
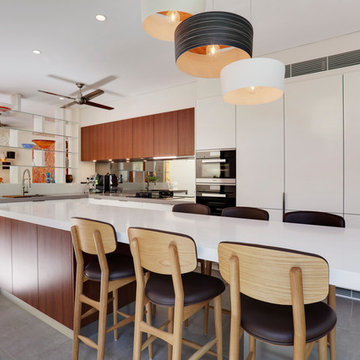
An eclectic terrace home with a modern style kitchen opened up to the living room, separated by an exposed glass shelf display. Other notable Features: narrow cantilevered island with seating for 6, integrated appliances, Caesarstone Raw Concrete benchtops and large concrete tiles.
Photos: Paul Worsley @ Live By The Sea

Modern design by Alberto Juarez and Darin Radac of Novum Architecture in Los Angeles.
Cette photo montre une grande cuisine américaine moderne en L avec un évier 1 bac, un placard à porte plane, des portes de placard blanches, plan de travail en marbre, une crédence grise, une crédence en carrelage métro, un électroménager en acier inoxydable, sol en béton ciré et îlot.
Cette photo montre une grande cuisine américaine moderne en L avec un évier 1 bac, un placard à porte plane, des portes de placard blanches, plan de travail en marbre, une crédence grise, une crédence en carrelage métro, un électroménager en acier inoxydable, sol en béton ciré et îlot.
Idées déco de cuisines avec une crédence grise et sol en béton ciré
2