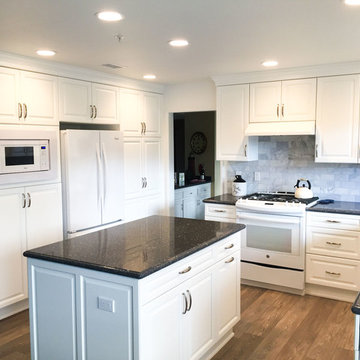Idées déco de cuisines avec une crédence grise et un électroménager blanc
Trier par :
Budget
Trier par:Populaires du jour
141 - 160 sur 4 143 photos
1 sur 3
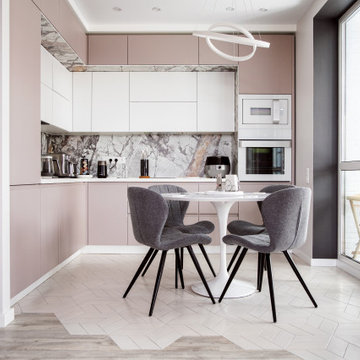
Inspiration pour une cuisine ouverte bicolore design en L avec une crédence grise, un électroménager blanc, aucun îlot, un sol blanc, un plan de travail blanc et un plafond décaissé.
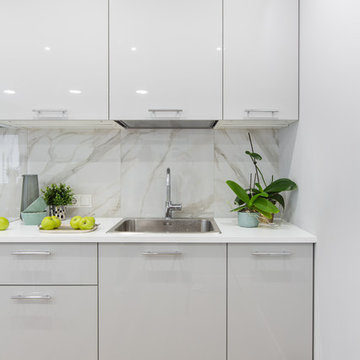
Exemple d'une petite cuisine ouverte linéaire avec un évier posé, un placard à porte plane, des portes de placard grises, un plan de travail en stratifié, une crédence grise, une crédence en carreau de porcelaine, un électroménager blanc, sol en stratifié, aucun îlot, un sol beige et un plan de travail blanc.
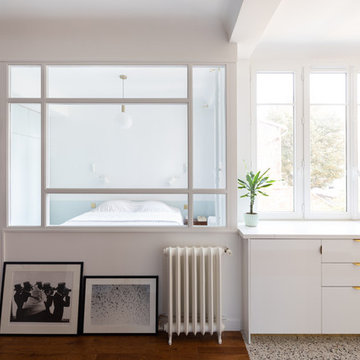
Hugo Hebrard
Inspiration pour une cuisine américaine design en L de taille moyenne avec un évier encastré, un placard à porte affleurante, des portes de placard blanches, un plan de travail en stratifié, une crédence grise, une crédence en carrelage de pierre, un électroménager blanc, un sol en terrazzo, aucun îlot, un sol gris et un plan de travail blanc.
Inspiration pour une cuisine américaine design en L de taille moyenne avec un évier encastré, un placard à porte affleurante, des portes de placard blanches, un plan de travail en stratifié, une crédence grise, une crédence en carrelage de pierre, un électroménager blanc, un sol en terrazzo, aucun îlot, un sol gris et un plan de travail blanc.
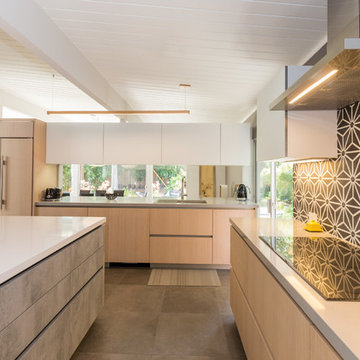
Interior designer Lucile Glessner chose kitchen cabinets for her Palo Alto Eichler kitchen from the LAB13 collection by Aran Cucine.
Light oak, bright white glass, and warm concrete cabinet finishes create a warm and inviting space. The upper white glass cabinets open vertically and the cabinets over the peninsula separating the kitchen and dining space have integrated LED lights that shine onto the countertop and also up into the cabinet.
The countertops are Silestone quartz in Kensho along the perimeter of the kitchen and White Zeus Extreme on the island.

Photos : Alexis PICHOT / Architectes KIDA - site internet www.kid-a.fr
Inspiration pour une petite cuisine design en U avec un évier de ferme, un placard à porte plane, une crédence grise, un électroménager blanc, parquet clair, une péninsule, un sol beige, plan de travail noir et fenêtre au-dessus de l'évier.
Inspiration pour une petite cuisine design en U avec un évier de ferme, un placard à porte plane, une crédence grise, un électroménager blanc, parquet clair, une péninsule, un sol beige, plan de travail noir et fenêtre au-dessus de l'évier.

I love working with clients that have ideas that I have been waiting to bring to life. All of the owner requests were things I had been wanting to try in an Oasis model. The table and seating area in the circle window bump out that normally had a bar spanning the window; the round tub with the rounded tiled wall instead of a typical angled corner shower; an extended loft making a big semi circle window possible that follows the already curved roof. These were all ideas that I just loved and was happy to figure out. I love how different each unit can turn out to fit someones personality.
The Oasis model is known for its giant round window and shower bump-out as well as 3 roof sections (one of which is curved). The Oasis is built on an 8x24' trailer. We build these tiny homes on the Big Island of Hawaii and ship them throughout the Hawaiian Islands.
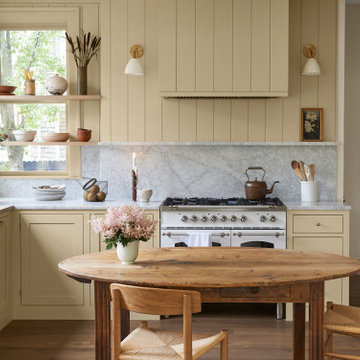
Farrow & Ball "Hay"
Carrara Marble counters, backsplash, and shelf
Idée de décoration pour une cuisine américaine tradition de taille moyenne avec un placard à porte shaker, des portes de placard jaunes, plan de travail en marbre, une crédence grise, une crédence en marbre, un électroménager blanc, un sol en bois brun, aucun îlot, un sol marron et un plan de travail gris.
Idée de décoration pour une cuisine américaine tradition de taille moyenne avec un placard à porte shaker, des portes de placard jaunes, plan de travail en marbre, une crédence grise, une crédence en marbre, un électroménager blanc, un sol en bois brun, aucun îlot, un sol marron et un plan de travail gris.

Cette photo montre une petite cuisine bicolore tendance en L avec un évier posé, un placard à porte plane, des portes de placard blanches, un plan de travail en bois, une crédence grise, une crédence en feuille de verre, un électroménager blanc et un sol beige.

Cette photo montre une cuisine ouverte tendance en L avec un évier encastré, un placard à porte plane, des portes de placard blanches, une crédence grise, un électroménager blanc, îlot, un sol gris et un plan de travail blanc.

This 1910 West Highlands home was so compartmentalized that you couldn't help to notice you were constantly entering a new room every 8-10 feet. There was also a 500 SF addition put on the back of the home to accommodate a living room, 3/4 bath, laundry room and back foyer - 350 SF of that was for the living room. Needless to say, the house needed to be gutted and replanned.
Kitchen+Dining+Laundry-Like most of these early 1900's homes, the kitchen was not the heartbeat of the home like they are today. This kitchen was tucked away in the back and smaller than any other social rooms in the house. We knocked out the walls of the dining room to expand and created an open floor plan suitable for any type of gathering. As a nod to the history of the home, we used butcherblock for all the countertops and shelving which was accented by tones of brass, dusty blues and light-warm greys. This room had no storage before so creating ample storage and a variety of storage types was a critical ask for the client. One of my favorite details is the blue crown that draws from one end of the space to the other, accenting a ceiling that was otherwise forgotten.
Primary Bath-This did not exist prior to the remodel and the client wanted a more neutral space with strong visual details. We split the walls in half with a datum line that transitions from penny gap molding to the tile in the shower. To provide some more visual drama, we did a chevron tile arrangement on the floor, gridded the shower enclosure for some deep contrast an array of brass and quartz to elevate the finishes.
Powder Bath-This is always a fun place to let your vision get out of the box a bit. All the elements were familiar to the space but modernized and more playful. The floor has a wood look tile in a herringbone arrangement, a navy vanity, gold fixtures that are all servants to the star of the room - the blue and white deco wall tile behind the vanity.
Full Bath-This was a quirky little bathroom that you'd always keep the door closed when guests are over. Now we have brought the blue tones into the space and accented it with bronze fixtures and a playful southwestern floor tile.
Living Room & Office-This room was too big for its own good and now serves multiple purposes. We condensed the space to provide a living area for the whole family plus other guests and left enough room to explain the space with floor cushions. The office was a bonus to the project as it provided privacy to a room that otherwise had none before.

Дина Александрова
Idée de décoration pour une petite cuisine design en L fermée avec un évier posé, un placard à porte plane, des portes de placard blanches, un plan de travail en bois, une crédence grise, un électroménager blanc, aucun îlot, un sol multicolore et un plan de travail marron.
Idée de décoration pour une petite cuisine design en L fermée avec un évier posé, un placard à porte plane, des portes de placard blanches, un plan de travail en bois, une crédence grise, un électroménager blanc, aucun îlot, un sol multicolore et un plan de travail marron.
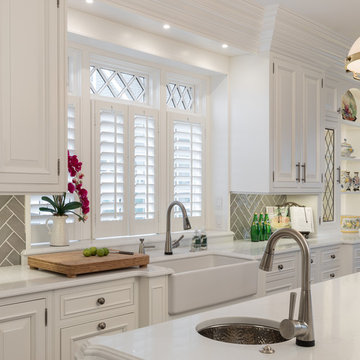
Both the farm sink and the island prep sink are equipped with ease-of-use automatic faucets. To accommodate large numbers of guests, the kitchen boasts two dishwashers and two refrigerator/freezers and plenty of cabinet and drawer storage. We added the lighted display cabinet with leaded glass and extended the counter to create a cupboard, softening the counter's length. The cabinet hardware is pewter and stone finishes the window sill. The island prep sink is hammered steel, adding a new texture to the space. The main sink and base are enriched with millwork and extend forward echoing the depth of the cupboard and creating a furniture-like cabinet.
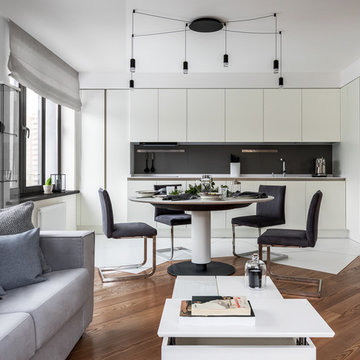
Для заказчиков это уже третий проект, поэтому работа шла легко и быстро. Кухня, столовая и гостиная совмещены в единое пространство. Фото Михаил Степанов.

We love the contemporary aesthetic inside this New England colonial home. White semi-gloss cabinetry is balanced with natural rift cut white oak. Large full-view windows frame the artistic sculptural hood. This sleek kitchen features a Miele induction cooktop, a white gloss Miele wall oven & speed oven, and 48” Sub-Zero refrigerator freezer. Seating for 4 at island adds a pop of color and plenty of room for family.
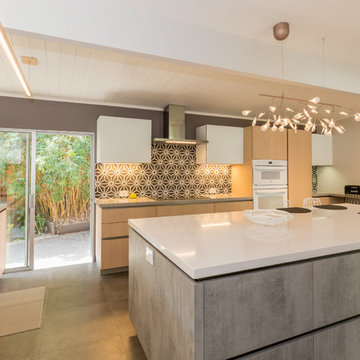
Interior designer Lucile Glessner chose kitchen cabinets for her Palo Alto Eichler kitchen from the LAB13 collection by Aran Cucine.
Light oak, bright white glass, and warm concrete cabinet finishes create a warm and inviting space. The upper white glass cabinets open vertically and the cabinets over the peninsula separating the kitchen and dining space have integrated LED lights that shine onto the countertop and also up into the cabinet.
The countertops are Silestone quartz in Kensho along the perimeter of the kitchen and White Zeus Extreme on the island.

SilverLeaf Custom Homes' San Antonio 2012 Parade of Homes Entry. Interior Design by Interiors by KM. Photos Courtesy: Siggi Ragnar.
Cette photo montre une grande cuisine américaine tendance avec un évier encastré, un placard à porte shaker, des portes de placard blanches, un plan de travail en granite, une crédence grise, une crédence en carreau de porcelaine, un électroménager blanc, parquet foncé et 2 îlots.
Cette photo montre une grande cuisine américaine tendance avec un évier encastré, un placard à porte shaker, des portes de placard blanches, un plan de travail en granite, une crédence grise, une crédence en carreau de porcelaine, un électroménager blanc, parquet foncé et 2 îlots.

Photo by Christopher Stark.
Cette image montre une cuisine traditionnelle en U avec un évier de ferme, un placard à porte shaker, des portes de placard bleues, une crédence grise, une crédence en marbre, un électroménager blanc, îlot, un sol multicolore et un plan de travail blanc.
Cette image montre une cuisine traditionnelle en U avec un évier de ferme, un placard à porte shaker, des portes de placard bleues, une crédence grise, une crédence en marbre, un électroménager blanc, îlot, un sol multicolore et un plan de travail blanc.
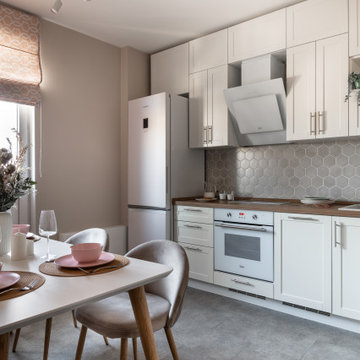
Exemple d'une cuisine linéaire tendance avec un évier posé, un placard avec porte à panneau encastré, des portes de placard blanches, une crédence grise, un électroménager blanc, aucun îlot, un sol gris et un plan de travail marron.
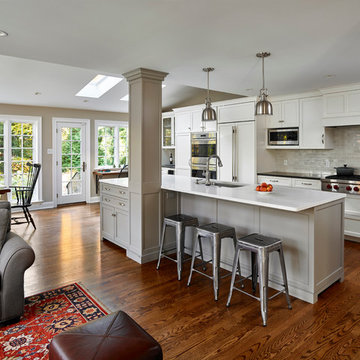
Photo credit: © Jeffrey Totaro, 2015
Conestoga Valley Custom Kitchens
Inspiration pour une cuisine traditionnelle avec un placard à porte shaker, des portes de placard blanches, une crédence grise, un électroménager blanc et parquet foncé.
Inspiration pour une cuisine traditionnelle avec un placard à porte shaker, des portes de placard blanches, une crédence grise, un électroménager blanc et parquet foncé.
Idées déco de cuisines avec une crédence grise et un électroménager blanc
8
