Idées déco de cuisines avec une crédence grise et un électroménager de couleur
Trier par :
Budget
Trier par:Populaires du jour
81 - 100 sur 1 336 photos
1 sur 3
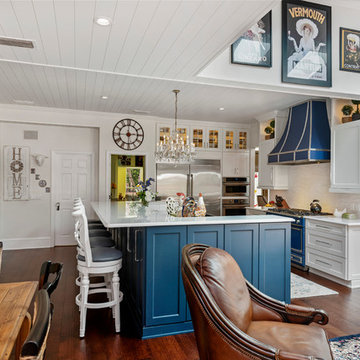
Beautiful, recently remodeled blue and white farmhouse kitchen in Winter Park, Florida. The cabinets are Omega, Renner style - Blue Lagoon on the island and Pearl on the perimeter. The countertops and backsplash are Cambria Delgatie and Gold. The range is La Cornue CornuFe 110 in Provence Blue. Frigidaire refrigerator.
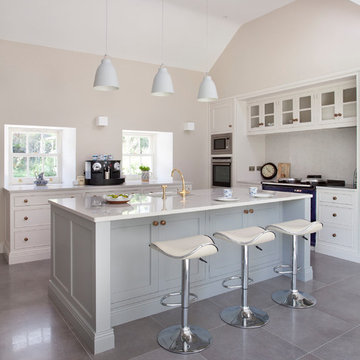
Created for a charming 18th century stone farmhouse overlooking a canal, this Bespoke solid wood kitchen has been handpainted in Farrow & Ball (Aga wall and base units by the windows) with Pavilion Gray (on island and recessed glass-fronted display cabinetry). The design centres around a feature Aga range cooker.
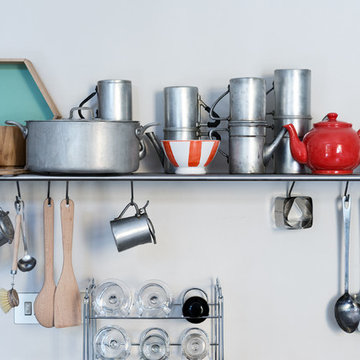
Marco Azzoni (foto) e Marta Meda (stylist)
Cette photo montre une petite cuisine ouverte linéaire industrielle en inox avec un évier intégré, un placard sans porte, un plan de travail en inox, une crédence grise, un électroménager de couleur, sol en béton ciré, aucun îlot, un sol gris et un plan de travail gris.
Cette photo montre une petite cuisine ouverte linéaire industrielle en inox avec un évier intégré, un placard sans porte, un plan de travail en inox, une crédence grise, un électroménager de couleur, sol en béton ciré, aucun îlot, un sol gris et un plan de travail gris.

This custom new construction home located in Fox Trail, Illinois was designed for a sizeable family who do a lot of extended family entertaining. There was a strong need to have the ability to entertain large groups and the family cooks together. The family is of Indian descent and because of this there were a lot of functional requirements including thoughtful solutions for dry storage and spices.
The architecture of this project is more modern aesthetic, so the kitchen design followed suit. The home sits on a wooded site and has a pool and lots of glass. Taking cues from the beautiful site, O’Brien Harris Cabinetry in Chicago focused the design on bringing the outdoors in with the goal of achieving an organic feel to the room. They used solid walnut timber with a very natural stain so the grain of the wood comes through.
There is a very integrated feeling to the kitchen. The volume of the space really opens up when you get to the kitchen. There was a lot of thoughtfulness on the scaling of the cabinetry which around the perimeter is nestled into the architecture. obrienharris.com
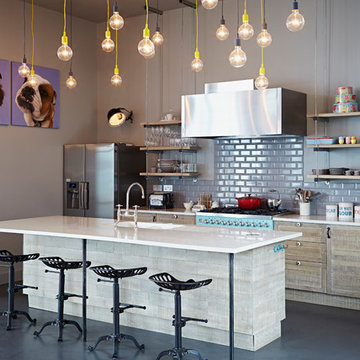
Exemple d'une cuisine parallèle éclectique en bois clair avec un évier intégré, un placard sans porte, une crédence grise, une crédence en carrelage métro, un électroménager de couleur, sol en béton ciré et îlot.
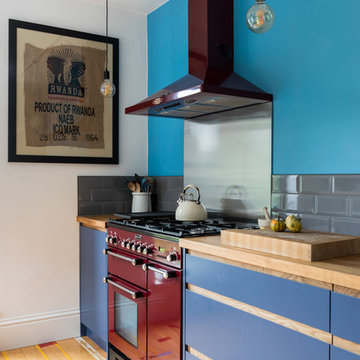
Bold, bright and beautiful. Just three of the many words we could use to describe the insanely cool Redhill Kitchen.
The bespoke J-Groove cabinetry keeps this kitchen sleek and smooth, with light reflecting off the slab doors to keep the room open and spacious.
Oak accents throughout the room softens the bold blue cabinetry, and grey tiles create a beautiful contrast between the two blues in the the room.
Integrated appliances ensure that the burgundy Rangemaster is always the focus of the eye, and the reclaimed gym flooring makes the room so unique.
It was a joy to work with NK Living on this project.
Photography by Chris Snook
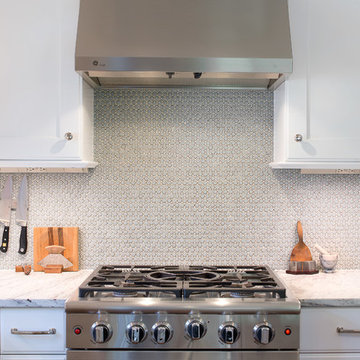
Kitchen update for this 1940's cottage in Chevy Chase. Lexington, Kentucky. A fresh mix of white and grey cabinets centered around a custom color commercial style range. Increased storage dramatically for this home and used an under cabinet light and electrical system that eliminated unsightly outlets and switches in the backsplash.
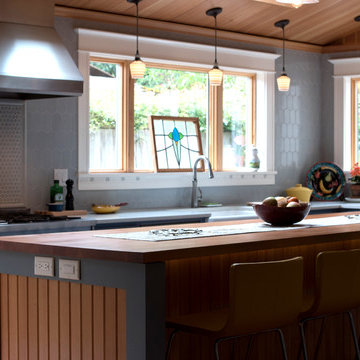
Family Kitchen. Caeserstone counter tops, sloped fir ceilings, fir oiled wood countertop on island.
Exemple d'une grande cuisine craftsman fermée avec un évier de ferme, un placard à porte affleurante, des portes de placard bleues, un plan de travail en quartz modifié, une crédence grise, une crédence en céramique, un électroménager de couleur, parquet clair et îlot.
Exemple d'une grande cuisine craftsman fermée avec un évier de ferme, un placard à porte affleurante, des portes de placard bleues, un plan de travail en quartz modifié, une crédence grise, une crédence en céramique, un électroménager de couleur, parquet clair et îlot.
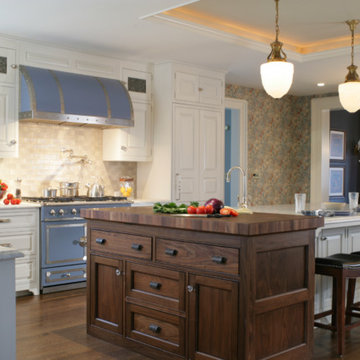
This handmade custom designed kitchen was created for an historic restoration project in Northern NJ. Handmade white cabinetry is a bright and airy pallet for the home, while the Provence Blue Cornufe with matching custom hood adds a unique splash of color. While the large farm sink is great for cleaning up, the prep sink in the island is handily located right next to the end grain butcher block counter top for chopping. The island is anchored by a tray ceiling and two antique lanterns. A pot filler is located over the range for convenience.
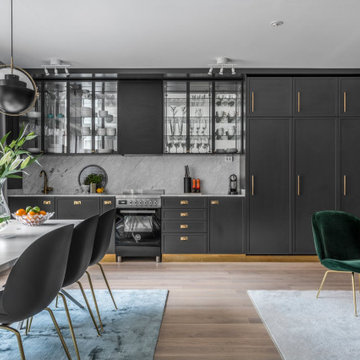
Cette photo montre une cuisine ouverte linéaire tendance avec un placard à porte shaker, des portes de placard noires, une crédence grise, une crédence en dalle de pierre, un électroménager de couleur, un sol en bois brun, aucun îlot, un sol marron, un plan de travail gris et papier peint.
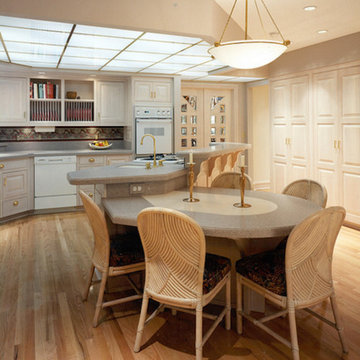
Multi-Disciplinary Architecture Firm the Tri Cities Area
Exemple d'une cuisine rétro en L et bois clair de taille moyenne et fermée avec un évier posé, un placard avec porte à panneau encastré, un plan de travail en granite, une crédence grise, un électroménager de couleur, parquet clair, îlot, une crédence en dalle de pierre et un sol beige.
Exemple d'une cuisine rétro en L et bois clair de taille moyenne et fermée avec un évier posé, un placard avec porte à panneau encastré, un plan de travail en granite, une crédence grise, un électroménager de couleur, parquet clair, îlot, une crédence en dalle de pierre et un sol beige.
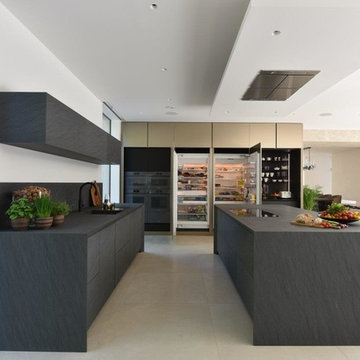
This luxury high end Eggersmann kitchen was designed by Diane Berry and installed by her in house installation team to the very highest standards. The kitchen has top of the range Miele appliances all hidden away to add to the luxurious feel of this kitchen.
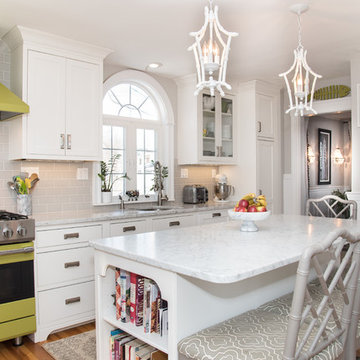
Gretchen Kruger
Cette image montre une cuisine traditionnelle en L fermée et de taille moyenne avec un évier encastré, un placard à porte shaker, des portes de placard blanches, plan de travail en marbre, une crédence grise, une crédence en carrelage métro, un électroménager de couleur, un sol en bois brun, îlot, un sol marron et un plan de travail blanc.
Cette image montre une cuisine traditionnelle en L fermée et de taille moyenne avec un évier encastré, un placard à porte shaker, des portes de placard blanches, plan de travail en marbre, une crédence grise, une crédence en carrelage métro, un électroménager de couleur, un sol en bois brun, îlot, un sol marron et un plan de travail blanc.

Interior Kitchen-Living room with Beautiful Balcony View above the sink that provide natural light. Living room with black sofa, lamp, freestand table & TV. The darkly stained chairs add contrast to the Contemporary kitchen-living room, and breakfast table in kitchen with typically designed drawers, best interior, wall painting,grey furniture, pendent, window strip curtains looks nice.

INTERNATIONAL AWARD WINNER. 2018 NKBA Design Competition Best Overall Kitchen. 2018 TIDA International USA Kitchen of the Year. 2018 Best Traditional Kitchen - Westchester Home Magazine design awards. The designer's own kitchen was gutted and renovated in 2017, with a focus on classic materials and thoughtful storage. The 1920s craftsman home has been in the family since 1940, and every effort was made to keep finishes and details true to the original construction. For sources, please see the website at www.studiodearborn.com. Photography, Adam Kane Macchia
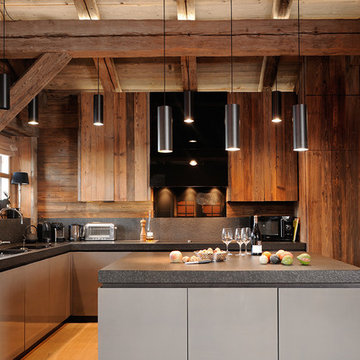
Erick Saillet
Aménagement d'une cuisine américaine montagne en L et bois brun de taille moyenne avec un évier 2 bacs, un placard à porte plane, une crédence grise, parquet clair, îlot et un électroménager de couleur.
Aménagement d'une cuisine américaine montagne en L et bois brun de taille moyenne avec un évier 2 bacs, un placard à porte plane, une crédence grise, parquet clair, îlot et un électroménager de couleur.
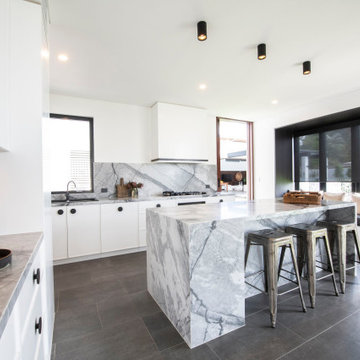
Cette image montre une grande cuisine design en L avec un évier posé, un placard à porte plane, une crédence grise, un électroménager de couleur, îlot, un sol gris et un plan de travail gris.
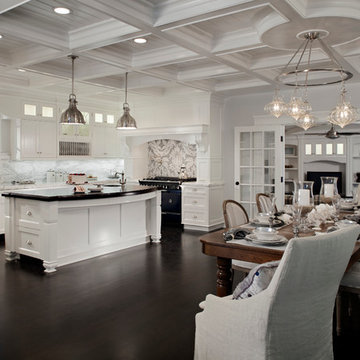
Award-Winning Remodel & 1500 square foot Addition in Cape Cod Style.
Photography by Chipper Hatter
Inspiration pour une cuisine américaine traditionnelle en U de taille moyenne avec un évier de ferme, un placard avec porte à panneau encastré, des portes de placard blanches, plan de travail en marbre, une crédence grise, une crédence en mosaïque, un électroménager de couleur et îlot.
Inspiration pour une cuisine américaine traditionnelle en U de taille moyenne avec un évier de ferme, un placard avec porte à panneau encastré, des portes de placard blanches, plan de travail en marbre, une crédence grise, une crédence en mosaïque, un électroménager de couleur et îlot.
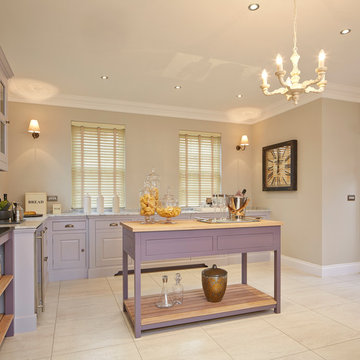
David Parmiter
Cette image montre une très grande cuisine américaine traditionnelle en L avec un placard avec porte à panneau surélevé, un plan de travail en granite, une crédence grise, un électroménager de couleur, un sol en carrelage de porcelaine et îlot.
Cette image montre une très grande cuisine américaine traditionnelle en L avec un placard avec porte à panneau surélevé, un plan de travail en granite, une crédence grise, un électroménager de couleur, un sol en carrelage de porcelaine et îlot.
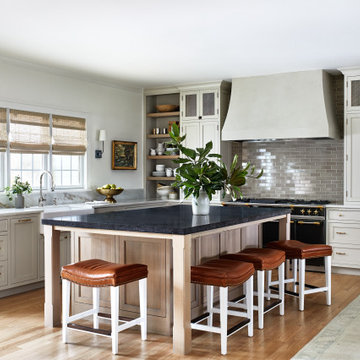
Exemple d'une cuisine chic en bois clair de taille moyenne avec un évier de ferme, un placard à porte affleurante, un plan de travail en calcaire, une crédence grise, une crédence en mosaïque, un électroménager de couleur, parquet clair, un sol beige et plan de travail noir.
Idées déco de cuisines avec une crédence grise et un électroménager de couleur
5