Idées déco de cuisines avec une crédence grise et un plafond en papier peint
Trier par :
Budget
Trier par:Populaires du jour
161 - 180 sur 319 photos
1 sur 3
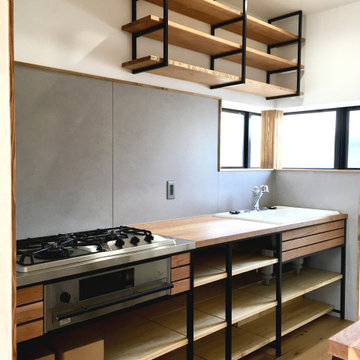
オリジナルの造作キッチンの天板にはブラックチェリーの天板とアイアンを使用しました。扉はつけず、オープン収納としています。下部の棚部分はメンテナンスがしやすいよう、工具を使わずに取り外せるような作りにしました。
Cette photo montre une cuisine ouverte linéaire industrielle en bois brun avec un évier posé, un placard sans porte, un plan de travail en bois, une crédence grise, un électroménager en acier inoxydable, parquet clair, aucun îlot, un sol marron, un plan de travail marron et un plafond en papier peint.
Cette photo montre une cuisine ouverte linéaire industrielle en bois brun avec un évier posé, un placard sans porte, un plan de travail en bois, une crédence grise, un électroménager en acier inoxydable, parquet clair, aucun îlot, un sol marron, un plan de travail marron et un plafond en papier peint.
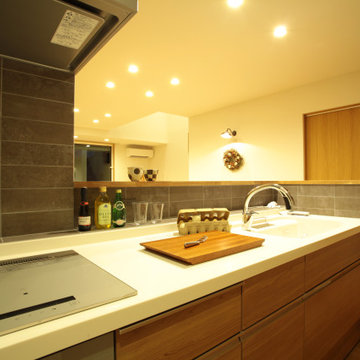
Réalisation d'une cuisine ouverte linéaire minimaliste avec un évier intégré, une crédence grise, une crédence en carreau de porcelaine, un électroménager en acier inoxydable, parquet clair, un sol beige, un plan de travail blanc et un plafond en papier peint.
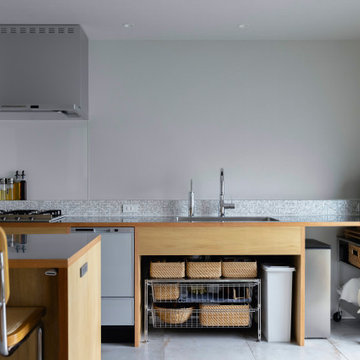
住み継いだ家
本計画は、築32年の古家のリノベーションの計画です。
昔ながらの住宅のため、脱衣室がなく、田の字型に区切られた住宅でした。
1F部分は、スケルトン状態とし、水廻りの大きな改修を行いました。
既存の和室部を改修し、キッチンスペースにリノベーションしました。
キッチンは壁掛けとし、アイランドカウンターを設け趣味である料理などを楽しめるスペースとしました。
洋室だった部分をリビングスペースに変更し、LDKの一体となったスペースを確保しました。
リビングスペースは、6畳のスペースだったため、造作でベンチを設けて狭さを解消しました。
もともとダイニングであったスペースの一角には、寝室スペースを設け
ほとんどの生活スペースを1Fで完結できる間取りとしました。
また、猫との生活も想定されていましたので、ペットの性格にも配慮した計画としました。
内部のデザインは、合板やアイアン、アンティークな床タイルなどを仕様し、新しさの中にもなつかしさのある落ち着いた空間となっています。
断熱材から改修された空間は、機能性もデザイン性にも配慮された、居心地の良い空間となっています。
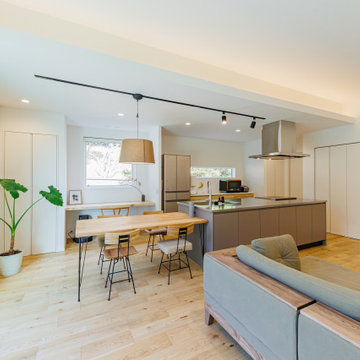
奥様のご希望でキッチンはアイランドキッチンに。
キッチンの後ろには陽の光を取り込み借景の緑を楽しむ、気持ちの良い空間に。
Idée de décoration pour une cuisine ouverte linéaire minimaliste en bois brun de taille moyenne avec un évier intégré, un placard à porte plane, une crédence grise, un sol en bois brun, îlot, un sol marron, un plafond en papier peint et fenêtre au-dessus de l'évier.
Idée de décoration pour une cuisine ouverte linéaire minimaliste en bois brun de taille moyenne avec un évier intégré, un placard à porte plane, une crédence grise, un sol en bois brun, îlot, un sol marron, un plafond en papier peint et fenêtre au-dessus de l'évier.
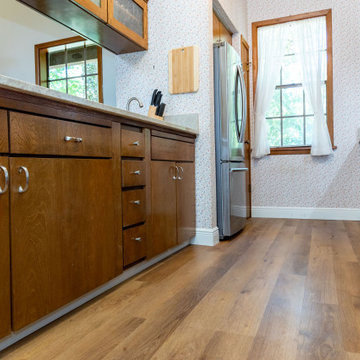
Tones of golden oak and walnut, with sparse knots to balance the more traditional palette. With the Modin Collection, we have raised the bar on luxury vinyl plank. The result is a new standard in resilient flooring. Modin offers true embossed in register texture, a low sheen level, a rigid SPC core, an industry-leading wear layer, and so much more.
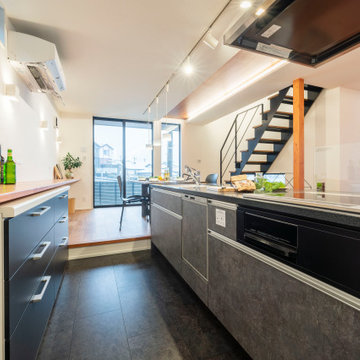
オープンなキッチンからはリビング、ダイニングなどとしっかり見渡せるようになっているので小さなお子様がいるご家庭でも安心です。また、左右どちらからでも行き来ができたりとアクセスも複数あるので家事シェアもスムーズに行えます。
Idée de décoration pour une cuisine ouverte linéaire minimaliste de taille moyenne avec une crédence grise, îlot et un plafond en papier peint.
Idée de décoration pour une cuisine ouverte linéaire minimaliste de taille moyenne avec une crédence grise, îlot et un plafond en papier peint.
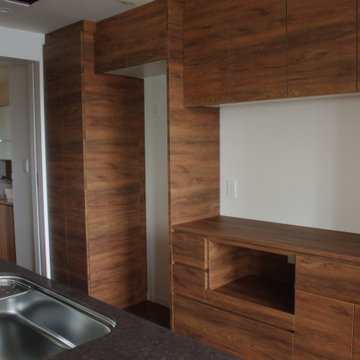
カップボードも同材ですが、奥行、高さともに段差を付ける事で、立体的な表情を作っています。
Cette photo montre une cuisine linéaire moderne fermée avec un évier encastré, un placard à porte plane, des portes de placard marrons, un plan de travail en quartz modifié, une crédence grise, un électroménager en acier inoxydable, parquet foncé, un sol marron, un plan de travail marron et un plafond en papier peint.
Cette photo montre une cuisine linéaire moderne fermée avec un évier encastré, un placard à porte plane, des portes de placard marrons, un plan de travail en quartz modifié, une crédence grise, un électroménager en acier inoxydable, parquet foncé, un sol marron, un plan de travail marron et un plafond en papier peint.
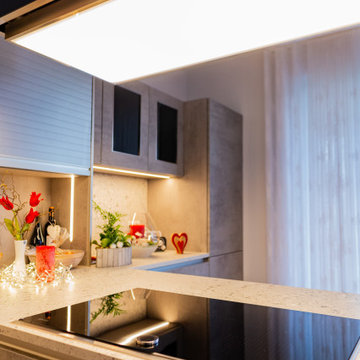
Aménagement d'une grande cuisine ouverte en U avec un évier posé, un placard à porte vitrée, des portes de placard grises, un plan de travail en bois, une crédence grise, une crédence en bois, un électroménager noir, un sol en carrelage de céramique, une péninsule, un sol marron, un plan de travail gris et un plafond en papier peint.
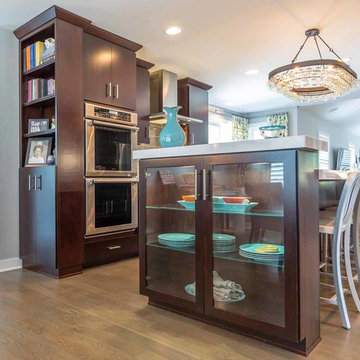
This family of 5 was quickly out-growing their 1,220sf ranch home on a beautiful corner lot. Rather than adding a 2nd floor, the decision was made to extend the existing ranch plan into the back yard, adding a new 2-car garage below the new space - for a new total of 2,520sf. With a previous addition of a 1-car garage and a small kitchen removed, a large addition was added for Master Bedroom Suite, a 4th bedroom, hall bath, and a completely remodeled living, dining and new Kitchen, open to large new Family Room. The new lower level includes the new Garage and Mudroom. The existing fireplace and chimney remain - with beautifully exposed brick. The homeowners love contemporary design, and finished the home with a gorgeous mix of color, pattern and materials.
The project was completed in 2011. Unfortunately, 2 years later, they suffered a massive house fire. The house was then rebuilt again, using the same plans and finishes as the original build, adding only a secondary laundry closet on the main level.
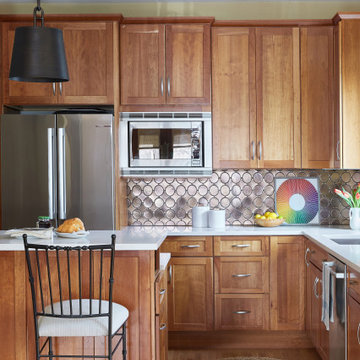
Réalisation d'une cuisine américaine tradition en U et bois brun de taille moyenne avec un évier 2 bacs, un placard à porte plane, un plan de travail en stratifié, une crédence grise, une crédence en céramique, un électroménager en acier inoxydable, parquet clair, une péninsule, un sol beige, un plan de travail blanc et un plafond en papier peint.
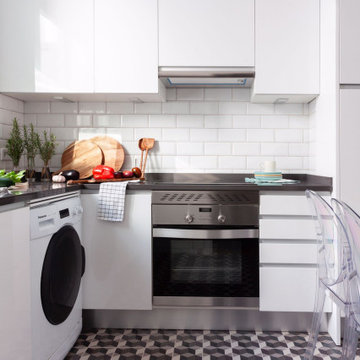
Aménagement d'une cuisine grise et blanche contemporaine en L fermée et de taille moyenne avec un évier 1 bac, un placard à porte plane, des portes de placard blanches, un plan de travail en calcaire, une crédence grise, une crédence en dalle métallique, un électroménager blanc, un sol en carrelage de céramique, un sol gris, un plan de travail gris et un plafond en papier peint.
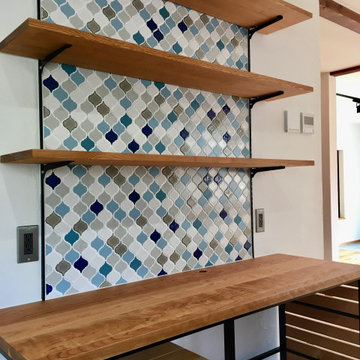
オリジナルの造作キッチンの天板にはブラックチェリー、フレームにはアイアンを使用しました。可動棚のレールの間には爽やかなカラーのタイルを貼ってアクセントにしています。
Réalisation d'une cuisine ouverte linéaire urbaine en bois brun avec un évier posé, un placard sans porte, un plan de travail en bois, une crédence grise, un électroménager en acier inoxydable, parquet clair, aucun îlot, un sol marron, un plan de travail marron et un plafond en papier peint.
Réalisation d'une cuisine ouverte linéaire urbaine en bois brun avec un évier posé, un placard sans porte, un plan de travail en bois, une crédence grise, un électroménager en acier inoxydable, parquet clair, aucun îlot, un sol marron, un plan de travail marron et un plafond en papier peint.
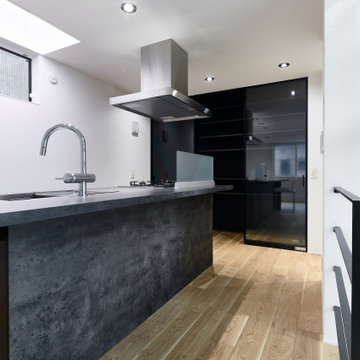
Réalisation d'une grande cuisine ouverte linéaire design avec un placard à porte vitrée, des portes de placard noires, un plan de travail en surface solide, une crédence grise, une péninsule, un plan de travail gris, une crédence en marbre, un sol en contreplaqué, un sol marron et un plafond en papier peint.
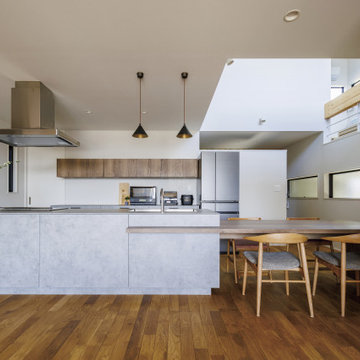
広いLDKとスキップフロアをご希望されていたO様
キッチンを中心として開放的にレイアウトした約30畳のLDK
大空間の中のアクセントとなっているダイニングテーブル一体のオーダーキッチン
家事動線を考慮した無駄のないゾーニング
キッチンから吹抜を介して会話ができるスキップフロアのスタディースペース
部屋のアクセントとして採用したウィリアムモリスの壁紙
SE構法だからなしえた大空間にオーダーのダイニングテーブル一体のキッチンを配置した「家族をつなぐスキップフロアのある家」が完成した。
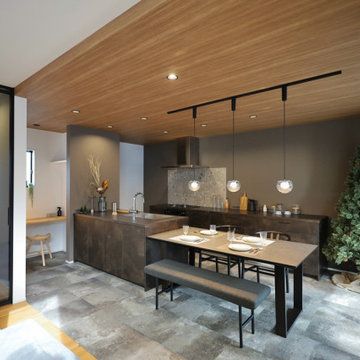
Idée de décoration pour une cuisine ouverte parallèle minimaliste avec un évier encastré, un placard à porte affleurante, des portes de placard marrons, un plan de travail en stratifié, une crédence grise, une crédence en carreau de porcelaine, îlot, un sol gris, un plan de travail marron et un plafond en papier peint.
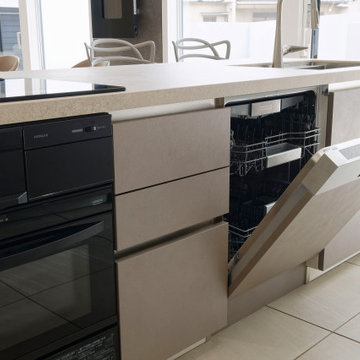
Idées déco pour une grande cuisine ouverte linéaire avec un évier encastré, un placard à porte plane, des portes de placard beiges, un plan de travail en surface solide, une crédence grise, une crédence en carreau de porcelaine, un électroménager noir, un sol en carrelage de porcelaine, une péninsule, un sol beige, un plan de travail beige et un plafond en papier peint.
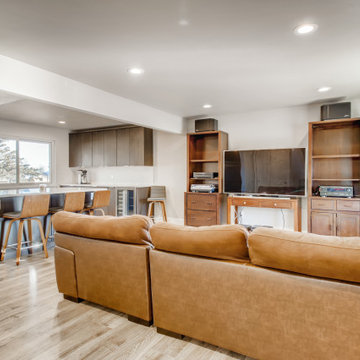
Beautiful brown frameless cabinets with stainless steel discrete handles. Smooth white quartz countertops and an island with seating. The appliances are all stainless steel and the flooring is a dark brown vinyl. The walls are egg shell white with large flat white trim.
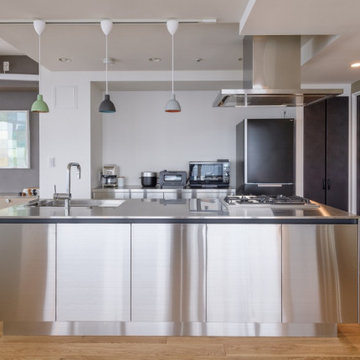
Cette image montre une cuisine ouverte linéaire minimaliste en inox avec un évier intégré, un placard à porte plane, un plan de travail en inox, un électroménager noir, un sol en contreplaqué, îlot, un plan de travail gris, un plafond en papier peint, un sol marron et une crédence grise.
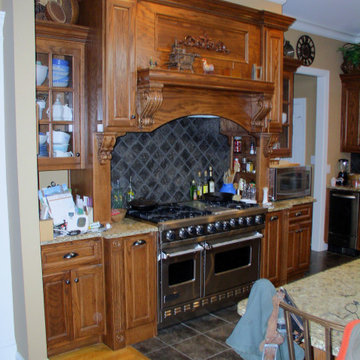
Cette image montre une cuisine américaine en L et bois brun de taille moyenne avec un évier 2 bacs, un placard avec porte à panneau surélevé, un plan de travail en granite, une crédence grise, une crédence en céramique, un électroménager en acier inoxydable, un sol en carrelage de céramique, îlot, un sol gris, un plan de travail marron et un plafond en papier peint.
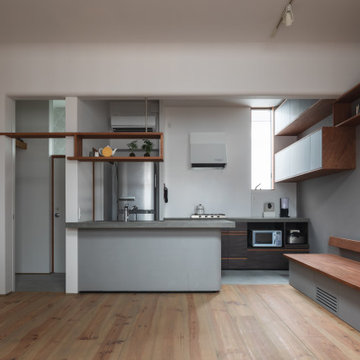
Aménagement d'une cuisine ouverte parallèle moderne avec un évier encastré, un placard à porte affleurante, des portes de placard grises, un plan de travail en béton, une crédence grise, sol en béton ciré, îlot, un sol gris, un plan de travail gris et un plafond en papier peint.
Idées déco de cuisines avec une crédence grise et un plafond en papier peint
9