Idées déco de cuisines avec une crédence grise et un plan de travail jaune
Trier par :
Budget
Trier par:Populaires du jour
141 - 160 sur 182 photos
1 sur 3
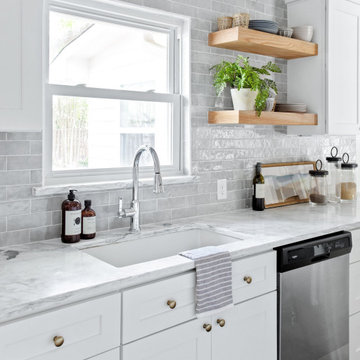
Interior Design By Designer and Broker Jessica Koltun Home | Selling Dallas Texas
Inspiration pour une très grande cuisine américaine parallèle design avec un évier 1 bac, un placard à porte affleurante, des portes de placard jaunes, plan de travail en marbre, une crédence grise, une crédence en carrelage de pierre, un électroménager en acier inoxydable, parquet clair, îlot, un sol marron et un plan de travail jaune.
Inspiration pour une très grande cuisine américaine parallèle design avec un évier 1 bac, un placard à porte affleurante, des portes de placard jaunes, plan de travail en marbre, une crédence grise, une crédence en carrelage de pierre, un électroménager en acier inoxydable, parquet clair, îlot, un sol marron et un plan de travail jaune.
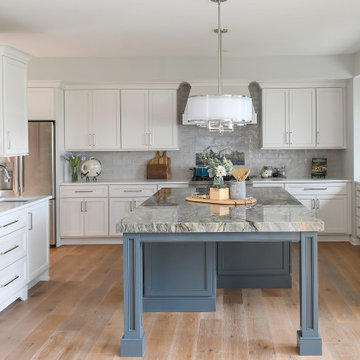
Cette image montre une grande cuisine marine avec un évier encastré, des portes de placard blanches, un plan de travail en surface solide, une crédence grise, une crédence en carreau de porcelaine, un électroménager en acier inoxydable, îlot, un sol marron et un plan de travail jaune.
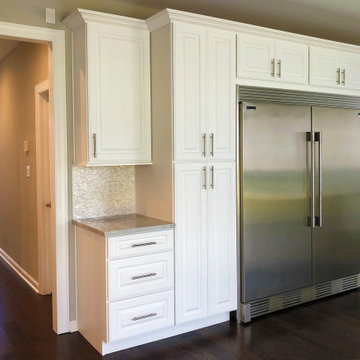
The Frigidaire Twins refrigerator-freezer combo was a major wish list item. Positioning this massive appliance and the pantries on an inside wall left the perimeter for the milk and meat counter runs, the cooktop and ovens, and sinks.
Left to right: Command center, pantry, fridge and freezer, pantry, and broom closet facing the side wall.
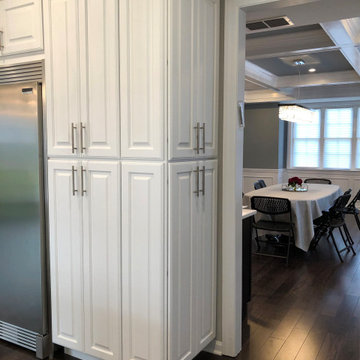
Matching pantries flank the Frigidaire Twins, but the broom closet pantry turns the corner on the way to the dining room. The broom cabinet is 12" deep, so its deco side are the same size as the front panels of the pantry.
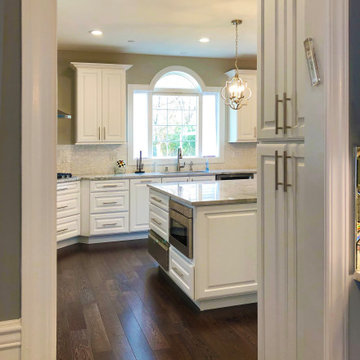
View from the dining room — the lovely eyebrow window with skylights catches the eye and is a focal point within the kitchen. Immediately to the right of the doorway is a 12" deep cabinet serving as a broom closet.
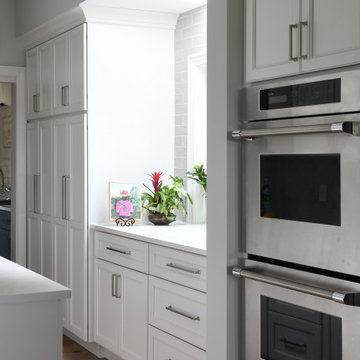
Aménagement d'une grande cuisine bord de mer avec un évier encastré, des portes de placard blanches, un plan de travail en surface solide, une crédence grise, une crédence en carreau de porcelaine, un électroménager en acier inoxydable, îlot, un sol marron et un plan de travail jaune.
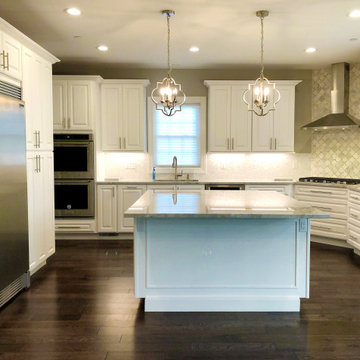
The cabinets are from the stock line 6 Square. 6 Square is a well-made line for the price. The color is Cloud White and the raised panel door style is Hampton. The island can seat 3 adults.
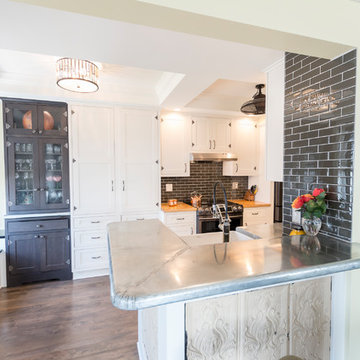
Exemple d'une cuisine parallèle chic de taille moyenne avec un évier de ferme, un placard avec porte à panneau encastré, des portes de placard blanches, un plan de travail en bois, une crédence grise, une crédence en carreau de verre, un électroménager en acier inoxydable, un sol en bois brun, aucun îlot, un sol marron et un plan de travail jaune.
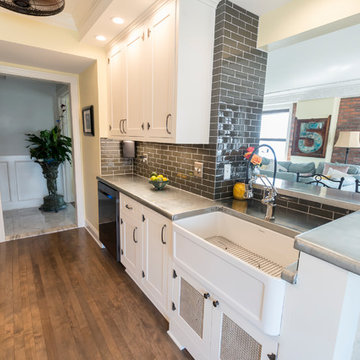
Exemple d'une cuisine parallèle chic de taille moyenne avec un évier de ferme, un placard avec porte à panneau encastré, des portes de placard blanches, un plan de travail en bois, une crédence grise, une crédence en carreau de verre, un électroménager en acier inoxydable, un sol en bois brun, aucun îlot, un sol marron et un plan de travail jaune.
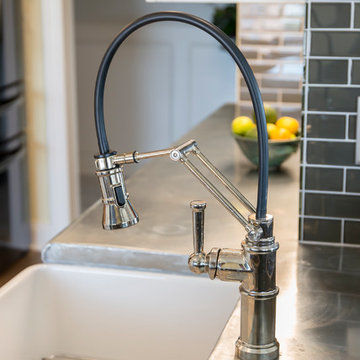
Exemple d'une cuisine parallèle chic de taille moyenne avec un évier de ferme, un placard avec porte à panneau encastré, des portes de placard blanches, un plan de travail en bois, une crédence grise, une crédence en carreau de verre, un électroménager en acier inoxydable, un sol en bois brun, aucun îlot, un sol marron et un plan de travail jaune.
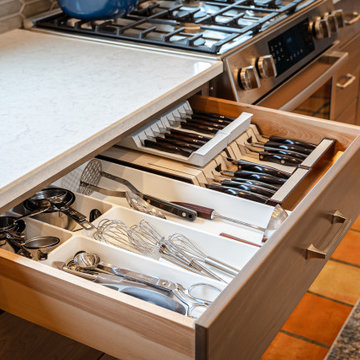
The kitchen has custom cabinetry and special features within many of the drawers to best optimize the amount of space.
Exemple d'une grande cuisine ouverte linéaire chic en bois foncé avec un évier de ferme, un placard à porte shaker, un plan de travail en quartz modifié, une crédence grise, une crédence en céramique, un électroménager en acier inoxydable, tomettes au sol, îlot, un sol multicolore, un plan de travail jaune et un plafond voûté.
Exemple d'une grande cuisine ouverte linéaire chic en bois foncé avec un évier de ferme, un placard à porte shaker, un plan de travail en quartz modifié, une crédence grise, une crédence en céramique, un électroménager en acier inoxydable, tomettes au sol, îlot, un sol multicolore, un plan de travail jaune et un plafond voûté.
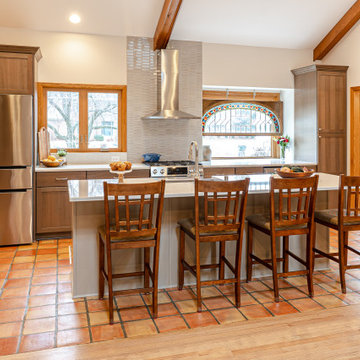
This open floor-plan kitchen consists of a large island, stainless steel appliances, semi-custom cabinetry, and ample natural lighting.
Cette photo montre une grande cuisine ouverte linéaire chic en bois foncé avec un évier de ferme, un placard à porte shaker, un plan de travail en quartz modifié, une crédence grise, une crédence en céramique, un électroménager en acier inoxydable, tomettes au sol, îlot, un sol multicolore, un plan de travail jaune et un plafond voûté.
Cette photo montre une grande cuisine ouverte linéaire chic en bois foncé avec un évier de ferme, un placard à porte shaker, un plan de travail en quartz modifié, une crédence grise, une crédence en céramique, un électroménager en acier inoxydable, tomettes au sol, îlot, un sol multicolore, un plan de travail jaune et un plafond voûté.
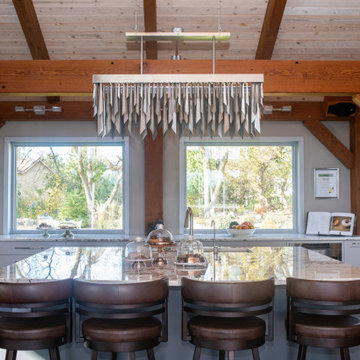
Idée de décoration pour une grande cuisine ouverte design en U avec un évier 1 bac, un placard à porte shaker, des portes de placard grises, un plan de travail en granite, une crédence grise, une crédence en carreau de verre, un électroménager en acier inoxydable, un sol en bois brun, îlot, un sol marron, un plan de travail jaune et poutres apparentes.
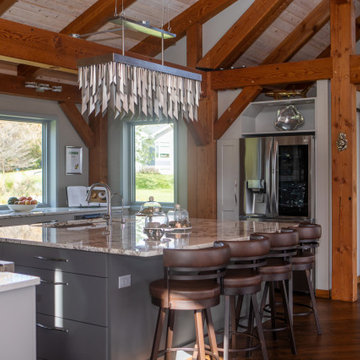
Idées déco pour une grande cuisine ouverte contemporaine en U avec un évier 1 bac, un placard à porte shaker, des portes de placard grises, un plan de travail en granite, une crédence grise, une crédence en carreau de verre, un électroménager en acier inoxydable, un sol en bois brun, îlot, un sol marron, un plan de travail jaune et poutres apparentes.
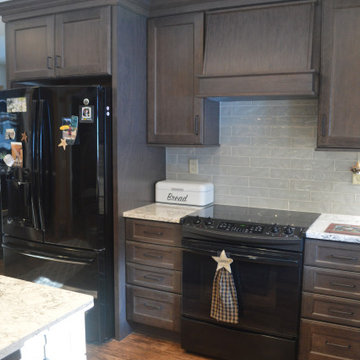
This remodel started because of a DW leak......this very traditional Craftsman house got an update w/it's Craftman style. The home owner choose to go a very dark custom aged type finish on the cabinets. Topped w/quartz tops and glass subway tile, this kitchen is still Craftsman......just updated.
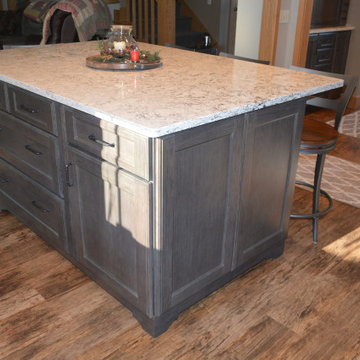
This remodel started because of a DW leak......this very traditional Craftsman house got an update w/it's Craftman style. The home owner choose to go a very dark custom aged type finish on the cabinets. Topped w/quartz tops and glass subway tile, this kitchen is still Craftsman......just updated.
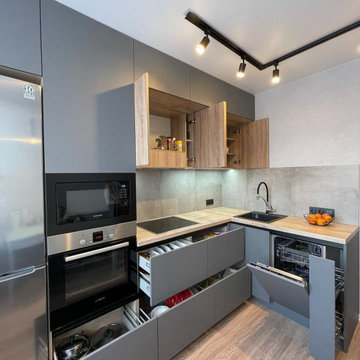
Превратите свою кухню в рай с нашей элегантной угловой кухней красивого нефритового оттенка. Разработанная для удобства, она оснащена столешницей с бесшовным соединением еврозапила. Темная гамма добавляет элегантности, что делает ее идеальной для кухонь среднего размера. Увеличьте пространство для хранения и приготовления пищи с угловой кухней до потолка.
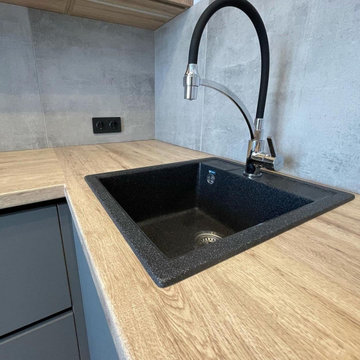
Превратите свою кухню в рай с нашей элегантной угловой кухней красивого нефритового оттенка. Разработанная для удобства, она оснащена столешницей с бесшовным соединением еврозапила. Темная гамма добавляет элегантности, что делает ее идеальной для кухонь среднего размера. Увеличьте пространство для хранения и приготовления пищи с угловой кухней до потолка.
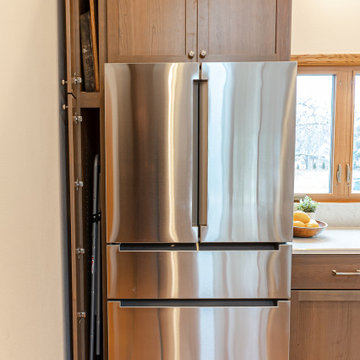
The kitchen has custom cabinetry and special features within many of the drawers to best optimize the amount of space.
Exemple d'une grande cuisine ouverte linéaire chic en bois foncé avec un évier de ferme, un placard à porte shaker, un plan de travail en quartz modifié, une crédence grise, une crédence en céramique, un électroménager en acier inoxydable, tomettes au sol, îlot, un sol multicolore, un plan de travail jaune et un plafond voûté.
Exemple d'une grande cuisine ouverte linéaire chic en bois foncé avec un évier de ferme, un placard à porte shaker, un plan de travail en quartz modifié, une crédence grise, une crédence en céramique, un électroménager en acier inoxydable, tomettes au sol, îlot, un sol multicolore, un plan de travail jaune et un plafond voûté.
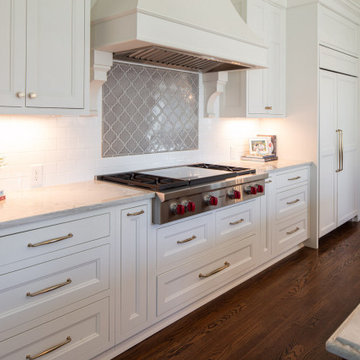
Handsome range flanked by pull-out spice racks.
Idée de décoration pour une cuisine champêtre avec un évier de ferme, un placard à porte plane, des portes de placard blanches, une crédence grise, une crédence en céramique, un électroménager en acier inoxydable, parquet foncé, îlot, un sol marron et un plan de travail jaune.
Idée de décoration pour une cuisine champêtre avec un évier de ferme, un placard à porte plane, des portes de placard blanches, une crédence grise, une crédence en céramique, un électroménager en acier inoxydable, parquet foncé, îlot, un sol marron et un plan de travail jaune.
Idées déco de cuisines avec une crédence grise et un plan de travail jaune
8