Idées déco de cuisines avec une crédence grise et un sol blanc
Trier par :
Budget
Trier par:Populaires du jour
1 - 20 sur 3 107 photos
1 sur 3
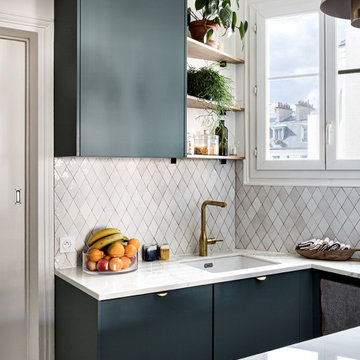
Idées déco pour une cuisine ouverte encastrable contemporaine de taille moyenne avec un placard à porte affleurante, des portes de placard bleues, plan de travail en marbre, une crédence grise, une crédence en terre cuite, tomettes au sol, îlot, un sol blanc et un plan de travail blanc.
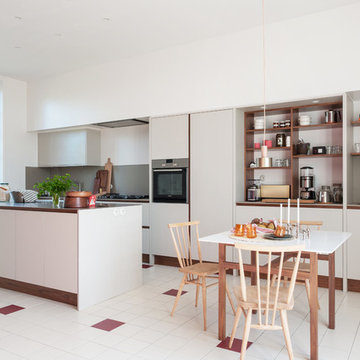
Aménagement d'une cuisine américaine linéaire contemporaine avec un placard à porte plane, des portes de placard blanches, une crédence grise, îlot et un sol blanc.
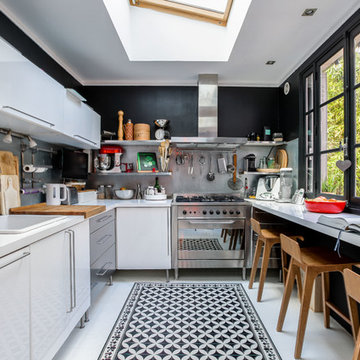
Aniss Studio
Réalisation d'une cuisine design en U avec un évier posé, un placard à porte plane, des portes de placard blanches, une crédence grise, aucun îlot, un sol blanc et un plan de travail blanc.
Réalisation d'une cuisine design en U avec un évier posé, un placard à porte plane, des portes de placard blanches, une crédence grise, aucun îlot, un sol blanc et un plan de travail blanc.

Inspiration pour une grande cuisine américaine design en bois foncé et L avec un évier encastré, un placard à porte plane, plan de travail en marbre, une crédence grise, une crédence en dalle de pierre, un électroménager en acier inoxydable, un sol en carrelage de porcelaine, îlot, un sol blanc et un plan de travail gris.

Photographed by Donald Grant
Idées déco pour une grande cuisine encastrable classique avec un placard avec porte à panneau encastré, des portes de placard grises, plan de travail en marbre, îlot, un évier encastré, une crédence grise et un sol blanc.
Idées déco pour une grande cuisine encastrable classique avec un placard avec porte à panneau encastré, des portes de placard grises, plan de travail en marbre, îlot, un évier encastré, une crédence grise et un sol blanc.

Idée de décoration pour une cuisine américaine marine en U avec un évier posé, un placard à porte shaker, des portes de placard blanches, un plan de travail en quartz modifié, une crédence grise, une crédence en marbre, un électroménager en acier inoxydable, un sol en marbre, îlot, un sol blanc, un plan de travail gris et un plafond décaissé.
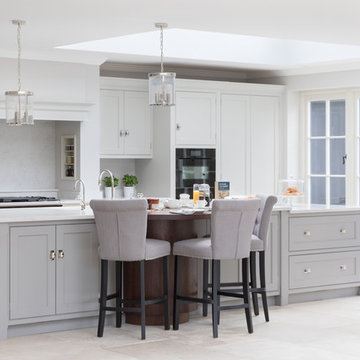
The project at Park Lodge in Suffolk has the perfect combination of stunning interior architecture, plenty of natural light and a thoughtfully designed series of spaces that flow seamlessly into each other.
The kitchen is situated to the rear of the building in a recently built extension overlooking the garden and countryside beyond. The large open windows and roof lantern above create a light and bright space that feels open and airy even on the mid-winter’s day. The perimeter cabinetry has been finished in H|M Lapel and the island finished in H|M Farthing; these cool colours are balanced perfectly with the warmth of the Ludgate oak accent wood throughout alongside the polished nickel Quilp knobs.
The main focal point of this kitchen is the Lacanche Saulieu range cooker in bold graphite with a polished nickel trim which pairs with the cabinetry hardware throughout. The hob consists of 4 gas burners and a simmer plate which is perfect for a cooking a big Sunday lunch because of the space for multiple pans. This beautiful classic Lacanche is framed by a bespoke false chimney which conceals the H|M Westin extraction whilst providing niches for small condiments and providing a well balanced focal point to the kitchen. Behind the Lacanche is a stunning quartz splashback, the same as the worktops which keeps the space behind looking clean and simple.
The cooking appliances were chosen with entertaining and busy family life in mind so situated either side of the Lacanche are two Miele ovens. The first on the left, is the Miele single pyrolytic oven and to the right of the Lacanche is the Miele combi-microwave with a Miele warming drawer underneath. The Gaggenau refrigerator and Gaggenau wine cooler are both conveniently positioned to the left hand side of the island making it easy to put away groceries and also get what you need for food prep and cooking as well as serving wine.
The main sink run is on the island which acts as the main prep area and is parallel to the Lacanche. There is a large Kohler deerfield smart divide sink, Perrin & Rowe Athenian tap with rinse in polished nickel and a Quooker classic hot tap in polished nickel. Integrated either side of the sink are two Miele dishwashers and two eurocargo bins to assist with clearing away additional dishes and glasses when entertaining. Directly opposite the sink is the breakfast bar which has been finished in Portobello oak and is situated across from the main sink/ prep area separating the two spaces but allowing for multiple people to share the same space at any one time.
The far end of the island is deliberately lower to keep the symmetry of the main kitchen. It is perfect for a tall bouquet of flowers, getting plates ready for a dinner party or a convenient place to prepare baking goods from the pantry. The day pantry at the far end of the main cooking run. Having a cook’s pantry means all your dry cooking ingredients are stored in one place rather than spread in different cupboards around the kitchen and for ease of use, the engraved drawers also means that you won’t get ingredients mixed up when in a hurry.
Photo Credit: Paul Craig

Ryan Wicks
Inspiration pour une cuisine traditionnelle en L avec un évier 2 bacs, un placard à porte shaker, des portes de placard grises, une crédence grise, une crédence en feuille de verre, un électroménager noir, îlot, un sol blanc et un plan de travail blanc.
Inspiration pour une cuisine traditionnelle en L avec un évier 2 bacs, un placard à porte shaker, des portes de placard grises, une crédence grise, une crédence en feuille de verre, un électroménager noir, îlot, un sol blanc et un plan de travail blanc.
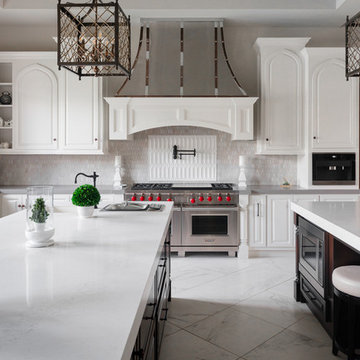
Cette image montre une grande cuisine ouverte méditerranéenne en U avec un placard avec porte à panneau surélevé, des portes de placard blanches, une crédence grise, un électroménager en acier inoxydable, 2 îlots et un sol blanc.
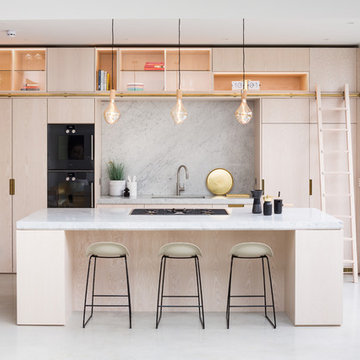
Adam Scott
Cette image montre une cuisine parallèle design en bois clair fermée et de taille moyenne avec un évier encastré, un placard à porte plane, plan de travail en marbre, une crédence grise, une crédence en marbre, un électroménager noir, îlot et un sol blanc.
Cette image montre une cuisine parallèle design en bois clair fermée et de taille moyenne avec un évier encastré, un placard à porte plane, plan de travail en marbre, une crédence grise, une crédence en marbre, un électroménager noir, îlot et un sol blanc.
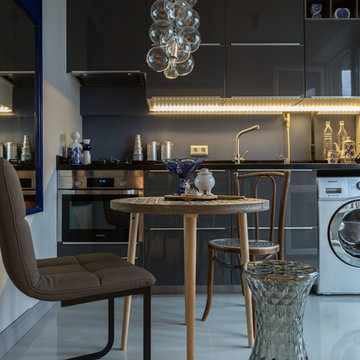
Алексей Довгань
Inspiration pour une petite cuisine américaine linéaire design avec un placard à porte plane, des portes de placard grises, une crédence grise, un électroménager en acier inoxydable, aucun îlot et un sol blanc.
Inspiration pour une petite cuisine américaine linéaire design avec un placard à porte plane, des portes de placard grises, une crédence grise, un électroménager en acier inoxydable, aucun îlot et un sol blanc.
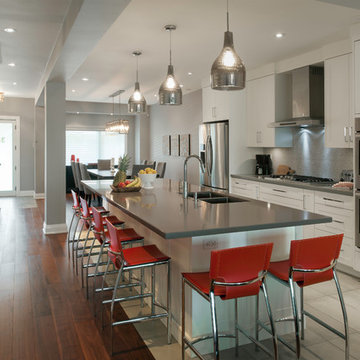
Rebecca Purdy Design | Toronto Interior Design | Entire Home Renovation | Architect Endes Design Inc. | Contractor Doug Householder | Photography Leeworkstudio, Katrina Lee

Exemple d'une cuisine américaine encastrable moderne en U de taille moyenne avec un évier encastré, un placard à porte plane, des portes de placard blanches, un plan de travail en surface solide, une crédence grise, une crédence en mosaïque, un sol en vinyl, aucun îlot et un sol blanc.
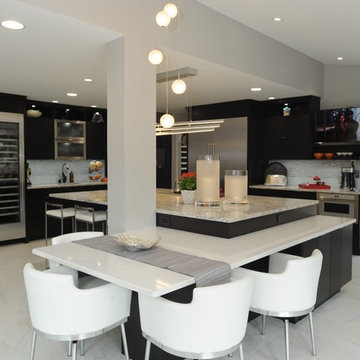
McGinnis Leathers
Exemple d'une très grande cuisine américaine moderne en bois foncé et L avec un évier encastré, un plan de travail en quartz modifié, un électroménager en acier inoxydable, un sol en carrelage de porcelaine, îlot, un placard à porte plane, une crédence grise, une crédence en carreau briquette et un sol blanc.
Exemple d'une très grande cuisine américaine moderne en bois foncé et L avec un évier encastré, un plan de travail en quartz modifié, un électroménager en acier inoxydable, un sol en carrelage de porcelaine, îlot, un placard à porte plane, une crédence grise, une crédence en carreau briquette et un sol blanc.
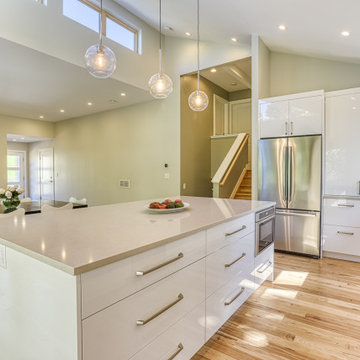
Idée de décoration pour une cuisine américaine linéaire minimaliste de taille moyenne avec un évier 1 bac, un placard à porte plane, des portes de placard blanches, un plan de travail en quartz modifié, une crédence grise, une crédence en marbre, un électroménager en acier inoxydable, parquet clair, îlot, un sol blanc et un plan de travail gris.
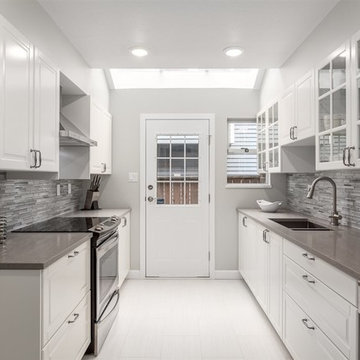
Réalisation d'une cuisine parallèle design fermée et de taille moyenne avec un évier encastré, un placard avec porte à panneau surélevé, des portes de placard blanches, un plan de travail en surface solide, une crédence grise, une crédence en carreau de verre, un électroménager en acier inoxydable, un sol en carrelage de céramique, aucun îlot et un sol blanc.
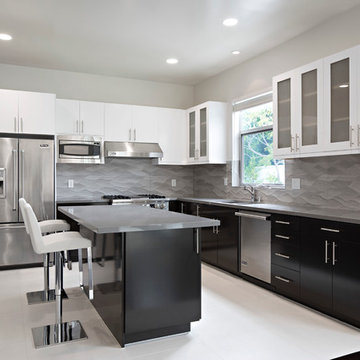
Inspiration pour une cuisine minimaliste en U fermée et de taille moyenne avec un évier 2 bacs, un placard à porte plane, des portes de placard noires, un plan de travail en quartz modifié, une crédence grise, une crédence en carrelage de pierre, un électroménager en acier inoxydable, un sol en carrelage de porcelaine, îlot et un sol blanc.
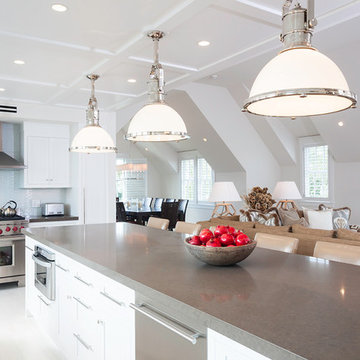
Aménagement d'une grande cuisine ouverte bord de mer en L avec un électroménager en acier inoxydable, un évier encastré, un placard à porte shaker, des portes de placard blanches, une crédence grise, îlot et un sol blanc.

SRQ Magazine's Home of the Year 2015 Platinum Award for Best Bathroom, Best Kitchen, and Best Overall Renovation
Photo: Raif Fluker
Exemple d'une cuisine rétro en L et bois clair avec un placard à porte plane, une crédence grise, une crédence en carreau de verre, sol en béton ciré, îlot, un évier encastré et un sol blanc.
Exemple d'une cuisine rétro en L et bois clair avec un placard à porte plane, une crédence grise, une crédence en carreau de verre, sol en béton ciré, îlot, un évier encastré et un sol blanc.
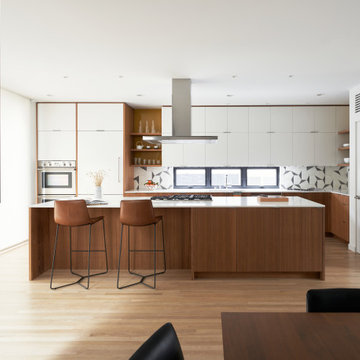
Cette photo montre une cuisine scandinave en L et bois brun avec un évier encastré, un plan de travail en quartz modifié, une crédence grise, une crédence en carreau de ciment, un électroménager en acier inoxydable, parquet clair, îlot, un sol blanc et un plan de travail blanc.
Idées déco de cuisines avec une crédence grise et un sol blanc
1