Idées déco de cuisines avec une crédence grise et un sol gris
Trier par :
Budget
Trier par:Populaires du jour
141 - 160 sur 21 395 photos
1 sur 3
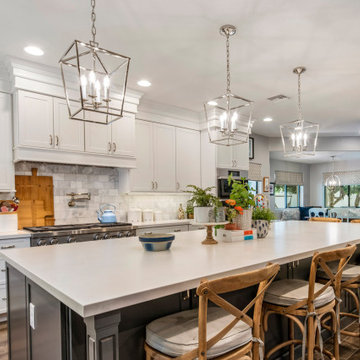
KITCHEN REMODELING IN PHOENIX, AZ
Remodeling an outdated or overcrowded kitchen can make a dramatic difference to your daily living. Not only does a modern kitchen make food prep and cooking easier, but it also makes entertaining guests more enjoyable, and adds value to your home.
However, we understand that remodeling your kitchen can be an intimidating prospect. Understandably, many homeowners worry about the stress and uncertainty they believe a kitchen-remodeling project will bring with it.
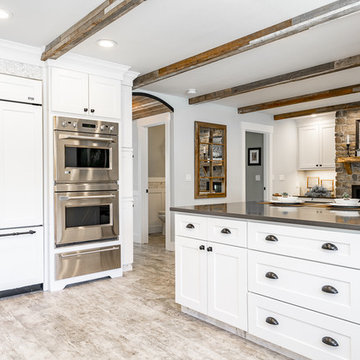
Bright and Open Farmhouse Kitchen is elegant and inviting.
Idées déco pour une grande cuisine ouverte encastrable classique avec un évier de ferme, un placard à porte shaker, des portes de placard blanches, un plan de travail en quartz, une crédence grise, une crédence en marbre, un sol en carrelage de porcelaine, un sol gris et un plan de travail marron.
Idées déco pour une grande cuisine ouverte encastrable classique avec un évier de ferme, un placard à porte shaker, des portes de placard blanches, un plan de travail en quartz, une crédence grise, une crédence en marbre, un sol en carrelage de porcelaine, un sol gris et un plan de travail marron.
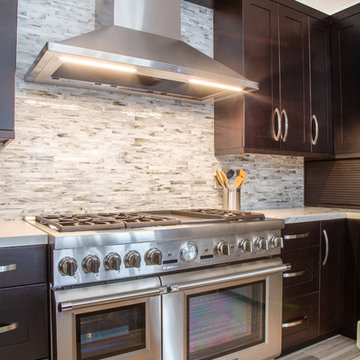
Idée de décoration pour une cuisine design en U et bois foncé de taille moyenne avec un évier encastré, un placard à porte shaker, un plan de travail en quartz, une crédence grise, un électroménager en acier inoxydable, un sol en carrelage de porcelaine, îlot, un sol gris et un plan de travail blanc.
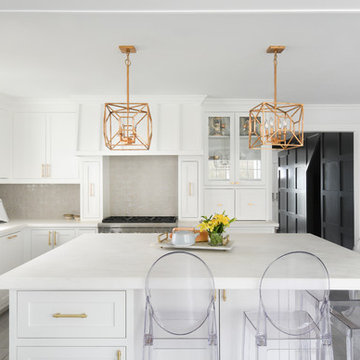
frenchblue photography
Idées déco pour une grande cuisine ouverte classique en L avec un évier encastré, un placard à porte shaker, des portes de placard blanches, une crédence grise, un électroménager en acier inoxydable, un sol en bois brun, îlot, un sol gris et un plan de travail blanc.
Idées déco pour une grande cuisine ouverte classique en L avec un évier encastré, un placard à porte shaker, des portes de placard blanches, une crédence grise, un électroménager en acier inoxydable, un sol en bois brun, îlot, un sol gris et un plan de travail blanc.
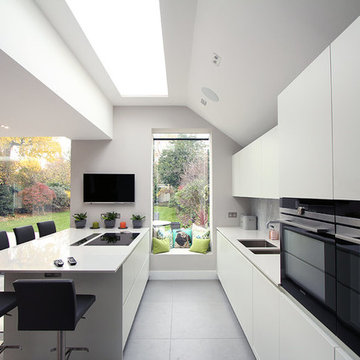
Idées déco pour une cuisine parallèle contemporaine avec un évier 2 bacs, un placard à porte plane, des portes de placard blanches, une crédence grise, un électroménager noir, une péninsule, un sol gris et un plan de travail blanc.
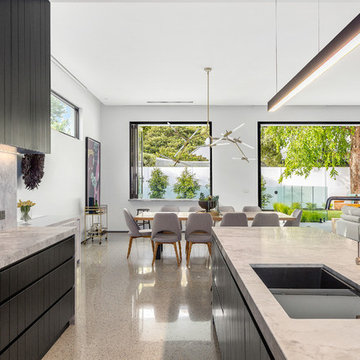
Sam Martin - 4 Walls Media
Exemple d'une grande cuisine ouverte moderne en L avec un évier encastré, des portes de placard noires, plan de travail en marbre, une crédence grise, une crédence en marbre, un électroménager noir, sol en béton ciré, îlot, un sol gris et un plan de travail gris.
Exemple d'une grande cuisine ouverte moderne en L avec un évier encastré, des portes de placard noires, plan de travail en marbre, une crédence grise, une crédence en marbre, un électroménager noir, sol en béton ciré, îlot, un sol gris et un plan de travail gris.
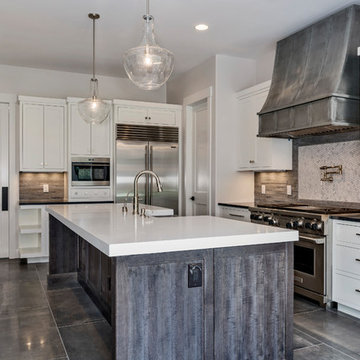
Idées déco pour une cuisine ouverte campagne en L de taille moyenne avec un évier de ferme, un placard à porte affleurante, des portes de placard blanches, un plan de travail en surface solide, une crédence grise, une crédence en carrelage de pierre, un électroménager en acier inoxydable, un sol en ardoise, îlot, un sol gris et un plan de travail blanc.
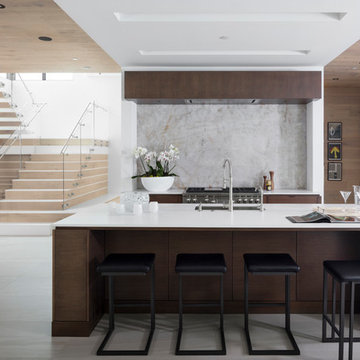
Cette image montre une cuisine design en L et bois foncé avec un évier encastré, un placard à porte plane, une crédence grise, un électroménager en acier inoxydable, îlot, un sol gris et un plan de travail blanc.
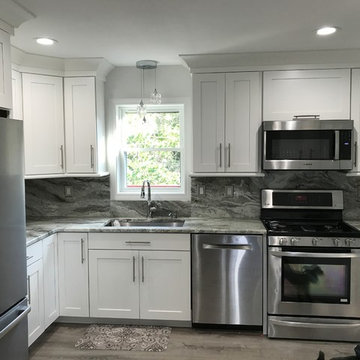
Eric Pavao
Idées déco pour une petite cuisine américaine moderne en L avec un évier encastré, un placard à porte shaker, des portes de placard blanches, un plan de travail en granite, une crédence grise, une crédence en dalle de pierre, un électroménager en acier inoxydable, un sol en vinyl, un sol gris et un plan de travail gris.
Idées déco pour une petite cuisine américaine moderne en L avec un évier encastré, un placard à porte shaker, des portes de placard blanches, un plan de travail en granite, une crédence grise, une crédence en dalle de pierre, un électroménager en acier inoxydable, un sol en vinyl, un sol gris et un plan de travail gris.

Chad Mellon Photography
Exemple d'une petite cuisine parallèle tendance en bois clair fermée avec un évier 1 bac, un placard à porte plane, un plan de travail en surface solide, une crédence grise, une crédence en céramique, un électroménager en acier inoxydable, sol en béton ciré, aucun îlot, un sol gris et un plan de travail blanc.
Exemple d'une petite cuisine parallèle tendance en bois clair fermée avec un évier 1 bac, un placard à porte plane, un plan de travail en surface solide, une crédence grise, une crédence en céramique, un électroménager en acier inoxydable, sol en béton ciré, aucun îlot, un sol gris et un plan de travail blanc.

Cette image montre une cuisine américaine design en L de taille moyenne avec un placard à porte plane, des portes de placard blanches, une crédence grise, une crédence en pierre calcaire, un électroménager en acier inoxydable, un sol en carrelage de céramique, îlot, un sol gris et un plan de travail blanc.

Maha Comianos
Idées déco pour une petite cuisine américaine rétro en L et bois brun avec un évier posé, un placard à porte plane, un plan de travail en inox, une crédence grise, un électroménager en acier inoxydable, sol en béton ciré, îlot, un sol gris et un plan de travail gris.
Idées déco pour une petite cuisine américaine rétro en L et bois brun avec un évier posé, un placard à porte plane, un plan de travail en inox, une crédence grise, un électroménager en acier inoxydable, sol en béton ciré, îlot, un sol gris et un plan de travail gris.
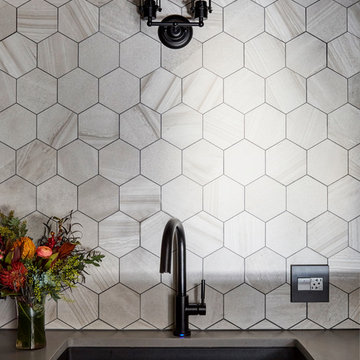
Photography by: Michael Kaskel
Cette photo montre une arrière-cuisine industrielle en U de taille moyenne avec un évier encastré, un placard à porte plane, des portes de placard grises, un plan de travail en quartz modifié, une crédence grise, une crédence en carreau de porcelaine, un électroménager en acier inoxydable, un sol en bois brun, aucun îlot et un sol gris.
Cette photo montre une arrière-cuisine industrielle en U de taille moyenne avec un évier encastré, un placard à porte plane, des portes de placard grises, un plan de travail en quartz modifié, une crédence grise, une crédence en carreau de porcelaine, un électroménager en acier inoxydable, un sol en bois brun, aucun îlot et un sol gris.
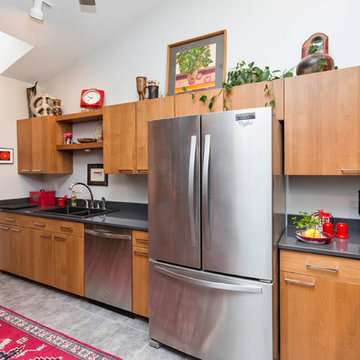
This complete kitchen remodel is modern with an eccentric flair. It is filled with high-end upgrades and sleek finishes.
Cette image montre une grande cuisine américaine parallèle minimaliste en bois clair avec un évier posé, un placard à porte plane, un plan de travail en stéatite, une crédence grise, une crédence en carrelage de pierre, un électroménager en acier inoxydable, un sol en carrelage de porcelaine, une péninsule et un sol gris.
Cette image montre une grande cuisine américaine parallèle minimaliste en bois clair avec un évier posé, un placard à porte plane, un plan de travail en stéatite, une crédence grise, une crédence en carrelage de pierre, un électroménager en acier inoxydable, un sol en carrelage de porcelaine, une péninsule et un sol gris.
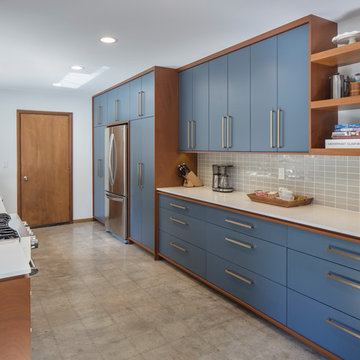
Bob Greenspan
Aménagement d'une cuisine américaine parallèle rétro de taille moyenne avec un évier encastré, un placard à porte plane, des portes de placard bleues, un plan de travail en quartz modifié, une crédence grise, une crédence en carreau de porcelaine, un électroménager en acier inoxydable, sol en béton ciré, îlot et un sol gris.
Aménagement d'une cuisine américaine parallèle rétro de taille moyenne avec un évier encastré, un placard à porte plane, des portes de placard bleues, un plan de travail en quartz modifié, une crédence grise, une crédence en carreau de porcelaine, un électroménager en acier inoxydable, sol en béton ciré, îlot et un sol gris.
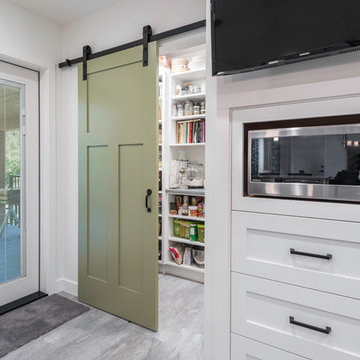
This was a challenging project for very discerning clients. The home was originally owned by the client’s father, and she inherited it when he passed. Care was taken to preserve the history in the home while upgrading it for the current owners. This home exceeds current energy codes, and all mechanical and electrical systems have been completely replaced. The clients remained in the home for the duration of the reno, so it was completed in two phases. Phase 1 involved gutting the basement, removing all asbestos containing materials (flooring, plaster), and replacing all mechanical and electrical systems, new spray foam insulation, and complete new finishing.
The clients lived upstairs while we did the basement, and in the basement while we did the main floor. They left on a vacation while we did the asbestos work.
Phase 2 involved a rock retaining wall on the rear of the property that required a lengthy approval process including municipal, fisheries, First Nations, and environmental authorities. The home had a new rear covered deck, garage, new roofline, all new interior and exterior finishing, new mechanical and electrical systems, new insulation and drywall. Phase 2 also involved an extensive asbestos abatement to remove Asbestos-containing materials in the flooring, plaster, insulation, and mastics.
Photography by Carsten Arnold Photography.
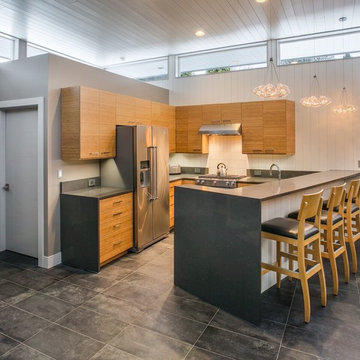
Faux bamboo flat paneled DeWils Taurus cabinets pop in the all white space, accented by Atlas Homewares 8" chrome pulls and Coastal Gray colored Pental counters an backsplash. Appliances are all stainless steel Kitchen Aid Pro. Kitchen sink is a double bowled stainless steel Franke, undermount, with a Grohe chrome Concetto faucet. Walls are covered in white T&G on two sides of the room, meeting the top of the 6" splash in the kitchen. Walls to the left are painted Benjamin Moore "Taos Taupe," and the windows are trimmed with 3/4" MDF, adding to the contemporary look, and painted Benjamin Moore "Stone Harbor." Our client designed the specific angle of the peninsula, which is illuminated by 3 Tech Lighting 7 Cheers pendants. Flooring is 12x24" United Tile Verde 1999 in Carbon. Photography by Marie-Dominique Verdier. Photography by Marie-Dominique Verdier.

Foto: Negar Sedighi
Aménagement d'une très grande cuisine ouverte parallèle, bicolore et grise et blanche contemporaine avec un évier posé, un placard à porte plane, des portes de placard blanches, une crédence grise, un électroménager noir, îlot, un sol gris, un plan de travail en surface solide, une crédence en feuille de verre, sol en béton ciré et plan de travail noir.
Aménagement d'une très grande cuisine ouverte parallèle, bicolore et grise et blanche contemporaine avec un évier posé, un placard à porte plane, des portes de placard blanches, une crédence grise, un électroménager noir, îlot, un sol gris, un plan de travail en surface solide, une crédence en feuille de verre, sol en béton ciré et plan de travail noir.
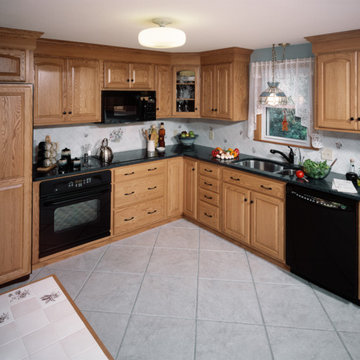
Cette photo montre une grande cuisine américaine chic en L et bois clair avec un évier encastré, un placard avec porte à panneau surélevé, un plan de travail en granite, une crédence grise, un électroménager noir, un sol en carrelage de porcelaine, aucun îlot et un sol gris.

Farshid Assassi
Cette image montre une grande cuisine design en U et bois clair fermée avec un évier posé, un placard à porte plane, un plan de travail en granite, une crédence en carreau de verre, un électroménager en acier inoxydable, un sol en calcaire, îlot, une crédence grise et un sol gris.
Cette image montre une grande cuisine design en U et bois clair fermée avec un évier posé, un placard à porte plane, un plan de travail en granite, une crédence en carreau de verre, un électroménager en acier inoxydable, un sol en calcaire, îlot, une crédence grise et un sol gris.
Idées déco de cuisines avec une crédence grise et un sol gris
8