Idées déco de cuisines avec une crédence grise et un sol jaune
Trier par :
Budget
Trier par:Populaires du jour
81 - 100 sur 431 photos
1 sur 3
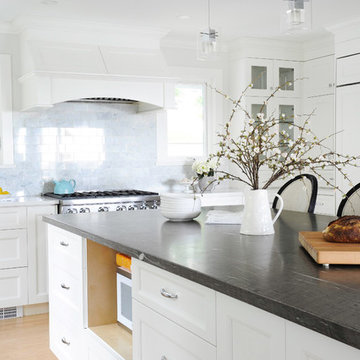
Photography; Tracy Ayton
Cette image montre une grande cuisine américaine traditionnelle en U avec un évier encastré, un placard à porte shaker, des portes de placard blanches, un plan de travail en granite, une crédence grise, une crédence en marbre, un électroménager en acier inoxydable, un sol en bois brun, îlot, un sol jaune et plan de travail noir.
Cette image montre une grande cuisine américaine traditionnelle en U avec un évier encastré, un placard à porte shaker, des portes de placard blanches, un plan de travail en granite, une crédence grise, une crédence en marbre, un électroménager en acier inoxydable, un sol en bois brun, îlot, un sol jaune et plan de travail noir.
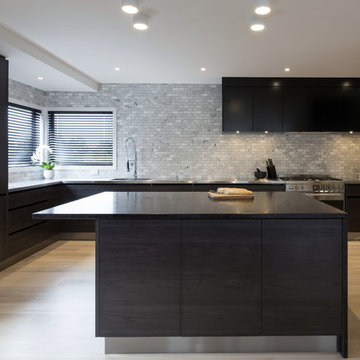
Mark Scowen Photography
Idée de décoration pour une grande cuisine américaine design en U et bois foncé avec un évier intégré, un placard à porte plane, un plan de travail en inox, une crédence grise, une crédence en céramique, un électroménager en acier inoxydable, parquet clair, îlot et un sol jaune.
Idée de décoration pour une grande cuisine américaine design en U et bois foncé avec un évier intégré, un placard à porte plane, un plan de travail en inox, une crédence grise, une crédence en céramique, un électroménager en acier inoxydable, parquet clair, îlot et un sol jaune.
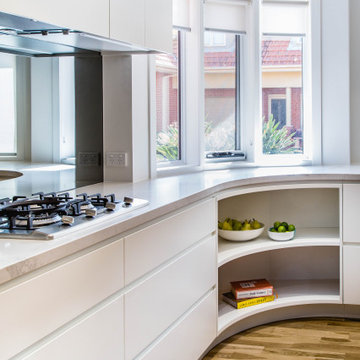
Functional and stylish kitchen with an adjoining butler pantry space. The kitchen features integrated cabinetry on the fridge and dishwasher and spacious wide drawers for cooking utensils, crockery etc. A special highlight is the curved corner bench with open shelving underneath which follows a curved feature window. The island bench top features a casual dining bar.
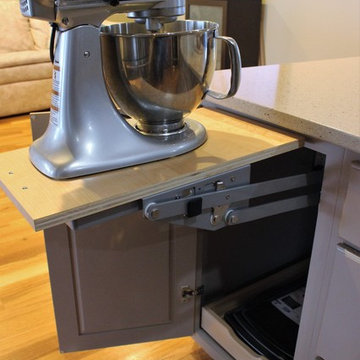
This kitchen was improved greatly by removing the wall which separated it from the adjacent family room. Once that wall was out of the picture, I was able to rework the layout and incorporate a nice-sized island for the clients. The custom cabinets were stained to match the coffered ceiling in the den and family room. The doorway to the dining room was also widened for better traffic flow. This kitchen is now the heart of their home and a hub for entertaining!
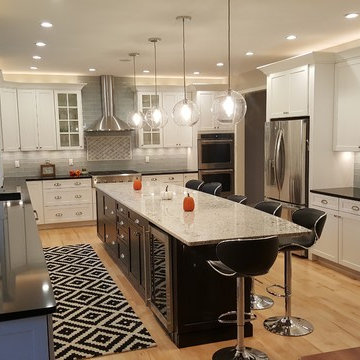
This was a kitchen remodel, removing an existing interior wall.
Orion White Granite, Undercabinet, Under Island and Over Cabinet Lighting,
Idées déco pour une cuisine américaine linéaire classique de taille moyenne avec un évier encastré, un placard à porte shaker, des portes de placard blanches, un plan de travail en quartz modifié, une crédence grise, une crédence en carreau de verre, un électroménager en acier inoxydable, parquet clair, îlot et un sol jaune.
Idées déco pour une cuisine américaine linéaire classique de taille moyenne avec un évier encastré, un placard à porte shaker, des portes de placard blanches, un plan de travail en quartz modifié, une crédence grise, une crédence en carreau de verre, un électroménager en acier inoxydable, parquet clair, îlot et un sol jaune.
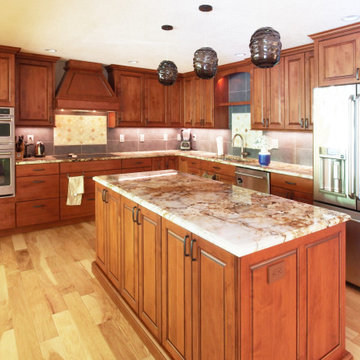
Clients wanted a classical feel of warm finishes and craftsmanship, yet, requested the design to stay clean-lined. So, we played with big items - doors, and drawers, and even tile is oversized.
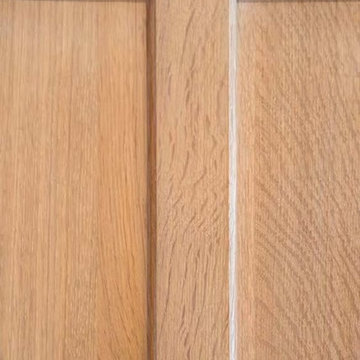
Cette photo montre une cuisine américaine parallèle chic en bois clair de taille moyenne avec un évier intégré, un placard à porte shaker, un plan de travail en quartz, une crédence grise, une crédence en céramique, un électroménager en acier inoxydable, parquet clair, îlot et un sol jaune.
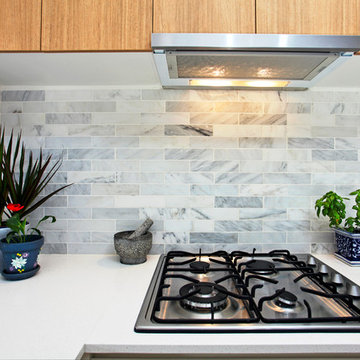
The Carrara marble subway tiles uses its varied finishes and tones to add interest into the space, without overwhelming the timber features.
Idées déco pour une arrière-cuisine contemporaine en U de taille moyenne avec un évier encastré, un placard à porte plane, des portes de placard blanches, un plan de travail en quartz modifié, une crédence grise, une crédence en carrelage métro, un électroménager en acier inoxydable, un sol en bois brun, une péninsule et un sol jaune.
Idées déco pour une arrière-cuisine contemporaine en U de taille moyenne avec un évier encastré, un placard à porte plane, des portes de placard blanches, un plan de travail en quartz modifié, une crédence grise, une crédence en carrelage métro, un électroménager en acier inoxydable, un sol en bois brun, une péninsule et un sol jaune.
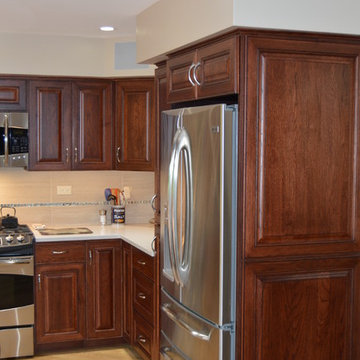
With the collaboration of the clients , interior decorator and Sagent the finished project
reflected the vision and feel the clients dreamed of.
It is a pleasure to be able to deliver on our clients wishes.
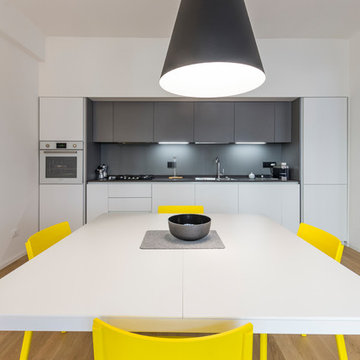
photo by Fabio Marzan | RNDR Studio
Réalisation d'une cuisine ouverte linéaire design de taille moyenne avec un évier 2 bacs, un plan de travail en quartz modifié, une crédence grise, un électroménager blanc, parquet clair, aucun îlot, un sol jaune et un plan de travail gris.
Réalisation d'une cuisine ouverte linéaire design de taille moyenne avec un évier 2 bacs, un plan de travail en quartz modifié, une crédence grise, un électroménager blanc, parquet clair, aucun îlot, un sol jaune et un plan de travail gris.
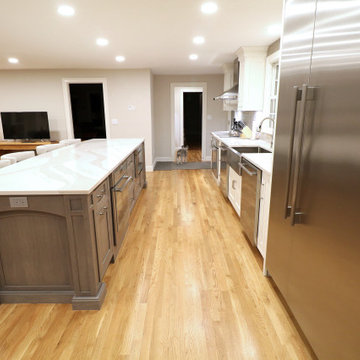
A two tone kitchen in Wayland MA
Exemple d'une cuisine américaine linéaire chic de taille moyenne avec un évier de ferme, un placard à porte affleurante, des portes de placard blanches, un plan de travail en quartz modifié, une crédence grise, une crédence en céramique, un électroménager en acier inoxydable, parquet clair, îlot, un sol jaune et un plan de travail blanc.
Exemple d'une cuisine américaine linéaire chic de taille moyenne avec un évier de ferme, un placard à porte affleurante, des portes de placard blanches, un plan de travail en quartz modifié, une crédence grise, une crédence en céramique, un électroménager en acier inoxydable, parquet clair, îlot, un sol jaune et un plan de travail blanc.
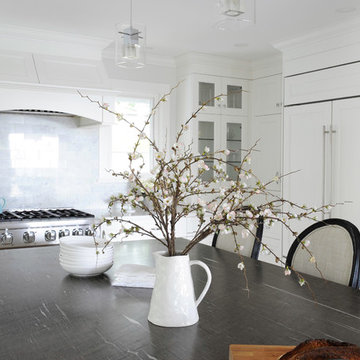
Photography; Tracy Ayton
Exemple d'une grande cuisine américaine chic en U avec un évier encastré, un placard à porte shaker, des portes de placard blanches, un plan de travail en granite, une crédence grise, une crédence en marbre, un électroménager en acier inoxydable, un sol en bois brun, îlot, un sol jaune et plan de travail noir.
Exemple d'une grande cuisine américaine chic en U avec un évier encastré, un placard à porte shaker, des portes de placard blanches, un plan de travail en granite, une crédence grise, une crédence en marbre, un électroménager en acier inoxydable, un sol en bois brun, îlot, un sol jaune et plan de travail noir.
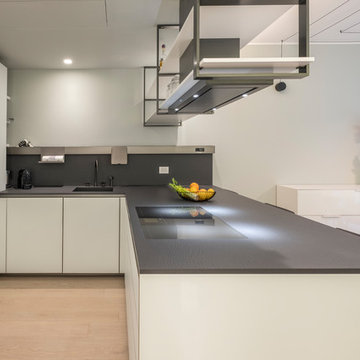
Idées déco pour une cuisine ouverte moderne en U de taille moyenne avec un évier intégré, un placard à porte affleurante, des portes de placard blanches, un plan de travail en surface solide, une crédence grise, parquet clair, aucun îlot, un sol jaune et un plan de travail gris.
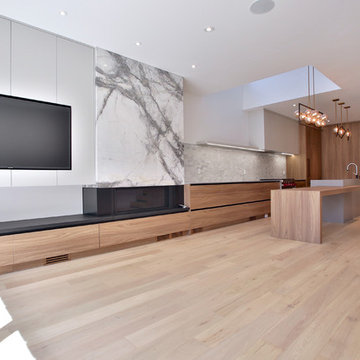
Side view of the kitchen
Exemple d'une cuisine américaine encastrable tendance en L et bois clair de taille moyenne avec un évier 1 bac, un placard à porte plane, un plan de travail en quartz, une crédence grise, une crédence en carreau de ciment, parquet clair, îlot, un sol jaune et un plan de travail gris.
Exemple d'une cuisine américaine encastrable tendance en L et bois clair de taille moyenne avec un évier 1 bac, un placard à porte plane, un plan de travail en quartz, une crédence grise, une crédence en carreau de ciment, parquet clair, îlot, un sol jaune et un plan de travail gris.
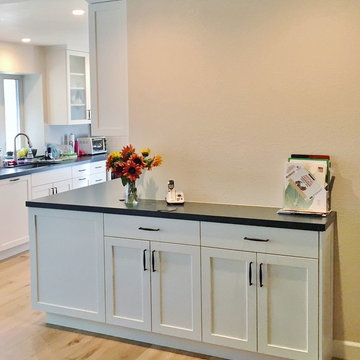
Cette photo montre une cuisine parallèle nature fermée et de taille moyenne avec un évier encastré, un placard à porte shaker, des portes de placard blanches, un plan de travail en quartz modifié, une crédence grise, une crédence en céramique, un électroménager en acier inoxydable, parquet clair, un sol jaune et un plan de travail gris.
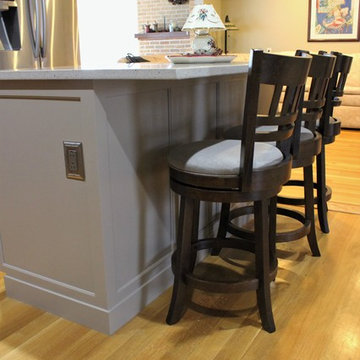
This kitchen was improved greatly by removing the wall which separated it from the adjacent family room. Once that wall was out of the picture, I was able to rework the layout and incorporate a nice-sized island for the clients. The custom cabinets were stained to match the coffered ceiling in the den and family room. The doorway to the dining room was also widened for better traffic flow. This kitchen is now the heart of their home and a hub for entertaining!
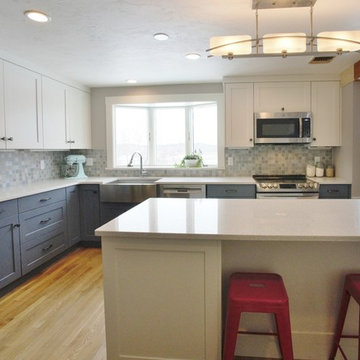
This 1980’s center entrance colonial was in need of an update that would improve workflow as well as tie in with the traditional pine floors.
The use of two colors on the cabinets provide visual interest and balance yet keep the space feeling light filled and simple. Natural iron hardware gives a tactile nod to the past while referencing a gentle appeal to the simplicity of an industrial aesthetic.
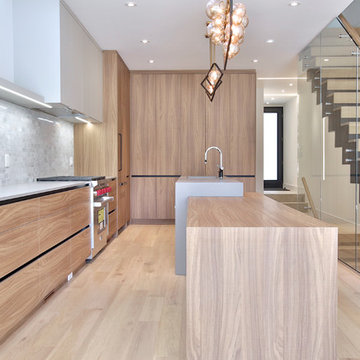
Front view of the kitchen
Réalisation d'une cuisine américaine encastrable design en L et bois clair de taille moyenne avec un évier 1 bac, un placard à porte plane, un plan de travail en quartz, une crédence grise, une crédence en carreau de ciment, parquet clair, îlot, un sol jaune et un plan de travail gris.
Réalisation d'une cuisine américaine encastrable design en L et bois clair de taille moyenne avec un évier 1 bac, un placard à porte plane, un plan de travail en quartz, une crédence grise, une crédence en carreau de ciment, parquet clair, îlot, un sol jaune et un plan de travail gris.
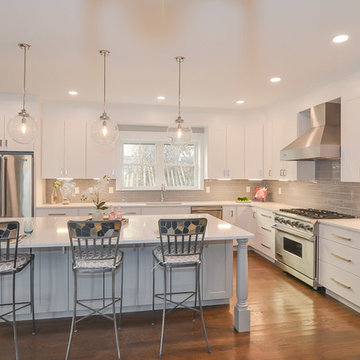
Cette photo montre une grande cuisine américaine moderne en L avec un évier encastré, un placard à porte shaker, des portes de placard grises, un plan de travail en quartz modifié, une crédence grise, une crédence en céramique, un électroménager en acier inoxydable, un sol en bois brun, îlot, un sol jaune et un plan de travail blanc.
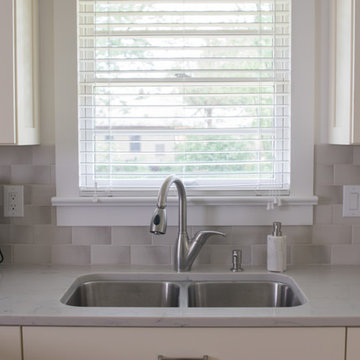
An open kitchen with plenty of space for cooking great food!
Idées déco pour une cuisine éclectique en U de taille moyenne avec un évier encastré, un placard à porte vitrée, des portes de placard blanches, une crédence grise, une crédence en carrelage métro, un électroménager en acier inoxydable, un sol en bois brun, îlot, un sol jaune et un plan de travail gris.
Idées déco pour une cuisine éclectique en U de taille moyenne avec un évier encastré, un placard à porte vitrée, des portes de placard blanches, une crédence grise, une crédence en carrelage métro, un électroménager en acier inoxydable, un sol en bois brun, îlot, un sol jaune et un plan de travail gris.
Idées déco de cuisines avec une crédence grise et un sol jaune
5