Idées déco de cuisines avec une crédence grise et un sol rouge
Trier par :
Budget
Trier par:Populaires du jour
101 - 120 sur 496 photos
1 sur 3
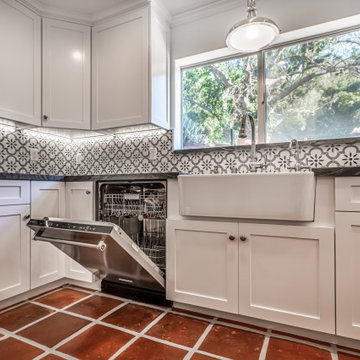
Idées déco pour une cuisine ouverte campagne en U de taille moyenne avec un évier de ferme, un placard à porte shaker, des portes de placard blanches, un plan de travail en quartz, une crédence grise, une crédence en céramique, un électroménager en acier inoxydable, tomettes au sol, une péninsule, un sol rouge et un plan de travail gris.
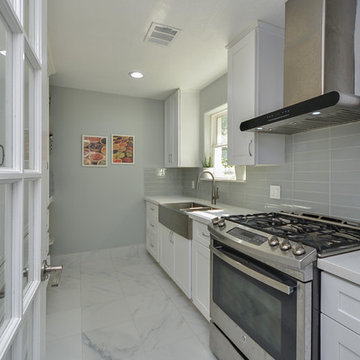
Idée de décoration pour une cuisine minimaliste de taille moyenne avec un évier 1 bac, un placard à porte shaker, des portes de placard blanches, un plan de travail en quartz modifié, une crédence grise, une crédence en carreau de verre, un électroménager en acier inoxydable, un sol en bois brun, îlot et un sol rouge.
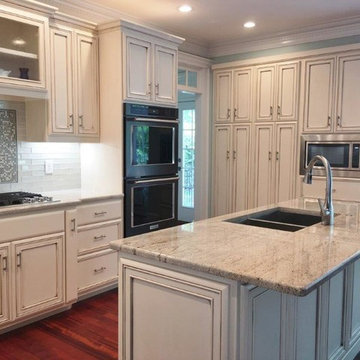
Beautifully crafted White glazed cabinets. Astoria Granite countertops with Glass Tile with mosaic insert over stove top.
Black Stainless appliances paired with African Mahogany floors. Lastly, we repainted and reupholstered the Chairs and Barstools.
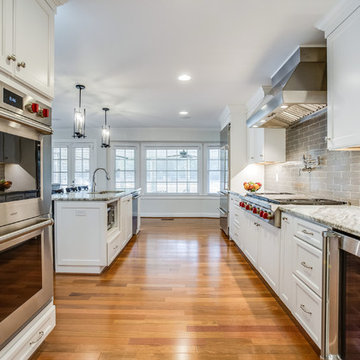
205 Photography
Several walls were removed to open up the kitchen to the rest of the living spaces. The dining room and laundry room were relocated for better flow.
White cabinetry to the ceiling, Fantasy Brown marble counter tops, Wolfe stainless appliances and Brazilian Cherry floors.
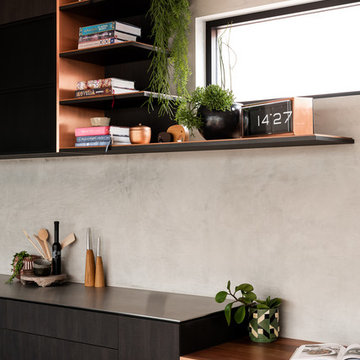
Exemple d'une grande cuisine parallèle industrielle en bois foncé fermée avec un évier encastré, un placard à porte plane, un plan de travail en béton, une crédence grise, un électroménager en acier inoxydable, un sol en brique, îlot, un sol rouge et un plan de travail gris.
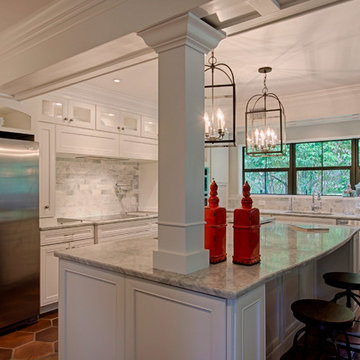
We chose white and light colors to help the low ceilings and space to feel more expansive.
Aménagement d'une cuisine classique en L fermée et de taille moyenne avec un évier encastré, un placard à porte affleurante, des portes de placard blanches, un plan de travail en granite, une crédence grise, une crédence en marbre, un électroménager en acier inoxydable, tomettes au sol, îlot, un sol rouge et un plan de travail gris.
Aménagement d'une cuisine classique en L fermée et de taille moyenne avec un évier encastré, un placard à porte affleurante, des portes de placard blanches, un plan de travail en granite, une crédence grise, une crédence en marbre, un électroménager en acier inoxydable, tomettes au sol, îlot, un sol rouge et un plan de travail gris.
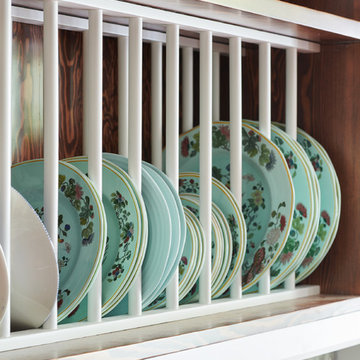
Réalisation d'une cuisine bohème en U et bois brun fermée et de taille moyenne avec un évier de ferme, un placard à porte shaker, un plan de travail en surface solide, une crédence grise, une crédence en céramique, un électroménager en acier inoxydable, sol en béton ciré, aucun îlot, un sol rouge et un plan de travail blanc.
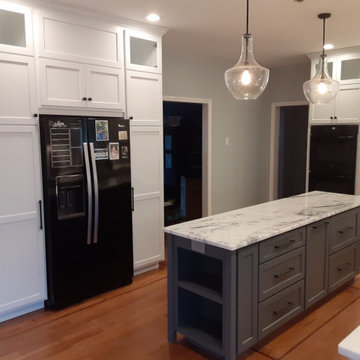
Michael Dangredo design & installation. Shaker stly cabinet fronts. Inside the Upper glass cabinets, we boxed out a 4" pipe. Previous cabinets had a full 15" soffit which was not attractive.
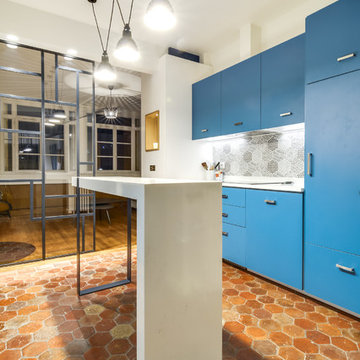
Meero
Exemple d'une cuisine ouverte parallèle tendance de taille moyenne avec un évier encastré, un placard à porte affleurante, des portes de placard bleues, une crédence grise, un électroménager blanc, tomettes au sol, îlot, un sol rouge et un plan de travail blanc.
Exemple d'une cuisine ouverte parallèle tendance de taille moyenne avec un évier encastré, un placard à porte affleurante, des portes de placard bleues, une crédence grise, un électroménager blanc, tomettes au sol, îlot, un sol rouge et un plan de travail blanc.
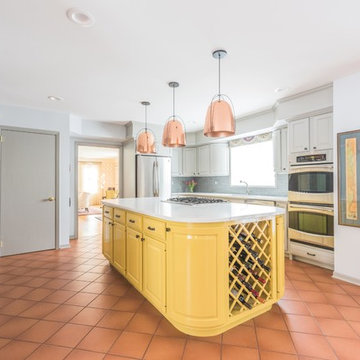
Photographer: Chuck Korpi
Cette photo montre une grande cuisine américaine tendance en U avec un placard avec porte à panneau surélevé, des portes de placard grises, un plan de travail en quartz modifié, une crédence grise, une crédence en carreau de verre, un électroménager en acier inoxydable, tomettes au sol, îlot, un sol rouge, un plan de travail blanc et un évier encastré.
Cette photo montre une grande cuisine américaine tendance en U avec un placard avec porte à panneau surélevé, des portes de placard grises, un plan de travail en quartz modifié, une crédence grise, une crédence en carreau de verre, un électroménager en acier inoxydable, tomettes au sol, îlot, un sol rouge, un plan de travail blanc et un évier encastré.
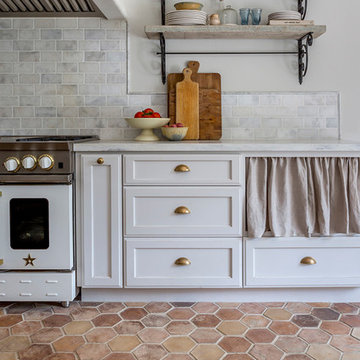
The curtain is one of our favorite things about this kitchen.
Idée de décoration pour une cuisine ouverte parallèle chalet de taille moyenne avec un évier 1 bac, un placard avec porte à panneau surélevé, des portes de placard blanches, plan de travail en marbre, une crédence grise, une crédence en céramique, un électroménager en acier inoxydable, carreaux de ciment au sol, îlot et un sol rouge.
Idée de décoration pour une cuisine ouverte parallèle chalet de taille moyenne avec un évier 1 bac, un placard avec porte à panneau surélevé, des portes de placard blanches, plan de travail en marbre, une crédence grise, une crédence en céramique, un électroménager en acier inoxydable, carreaux de ciment au sol, îlot et un sol rouge.
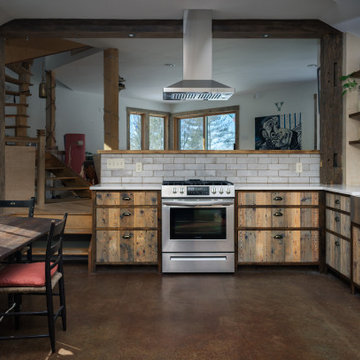
Réalisation d'une petite cuisine ouverte chalet en L et bois foncé avec un évier de ferme, un placard à porte shaker, un plan de travail en quartz modifié, une crédence grise, une crédence en céramique, un électroménager en acier inoxydable, sol en béton ciré, aucun îlot, un sol rouge, un plan de travail blanc et poutres apparentes.
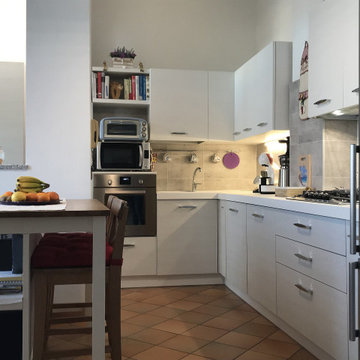
Anche uno spazio “particolare” può avere una forte personalità: guarda il restyling totale, della cucina di Angela e Fabrizio.
Un ambiente con pilastri sporgenti e nicchie che ospita la zona ‘operativa’ della cucina, quella in cui si preparano e si conservano i cibi. Questo spazio, compatto e dalla volumetria complessa, ha richiesto però una serie aggiuntiva di attenzioni.
Con la tecnica del triangolo abbiamo semplificato le ritualità della cucina, individuando la corretta disposizione delle tre aree fondamentali: la zona di conservazione, la zona di lavaggio e infine la zona di cottura.
Dunque meno fatica e più organizzazione!
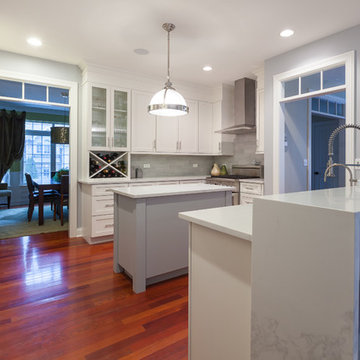
This kitchen received a refinishing in BM Swiss Coffee (perimeter) and Behr Lunar Surface (island). Doors and drawer fronts were changed out to a shaker with a flat center panel. New glass tile backsplash and stainless steel chimney hood. Calacatta Classique Quartz flanks the countertops as well as the water fall off of the peninsula. Check out the before picture to see how transformed this kitchen is and with the existing cabinets!
All planning, modifications, and executions by Wheatland Custom Cabinetry & Woodwork.
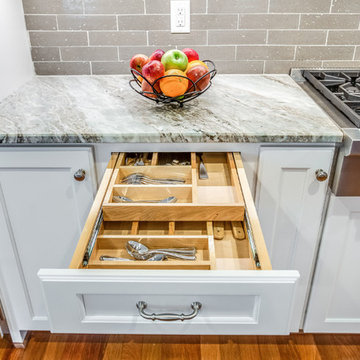
205 Photography
Several walls were removed to open up the kitchen to the rest of the living spaces. The dining room and laundry room were relocated for better flow.
White cabinetry to the ceiling, Fantasy Brown marble counter tops, Wolfe stainless appliances and Brazilian Cherry floors.
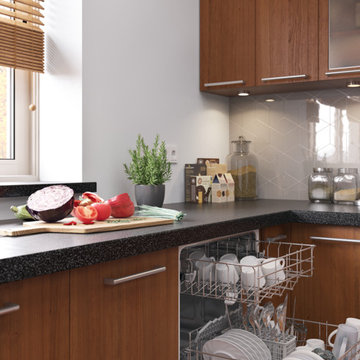
Андрей Мазуров, Николай Комаритян
Réalisation d'une cuisine américaine design en L et bois brun de taille moyenne avec un évier posé, un placard à porte plane, un plan de travail en surface solide, une crédence grise, une crédence en céramique, un électroménager en acier inoxydable, un sol en bois brun, un sol rouge et plan de travail noir.
Réalisation d'une cuisine américaine design en L et bois brun de taille moyenne avec un évier posé, un placard à porte plane, un plan de travail en surface solide, une crédence grise, une crédence en céramique, un électroménager en acier inoxydable, un sol en bois brun, un sol rouge et plan de travail noir.
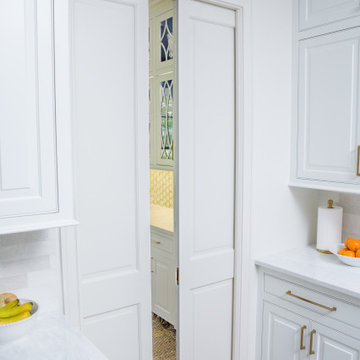
Exemple d'une grande cuisine ouverte chic en L avec un évier encastré, un placard avec porte à panneau surélevé, des portes de placard blanches, un plan de travail en quartz, une crédence grise, une crédence en céramique, un électroménager en acier inoxydable, un sol en brique, îlot, un sol rouge et un plan de travail gris.
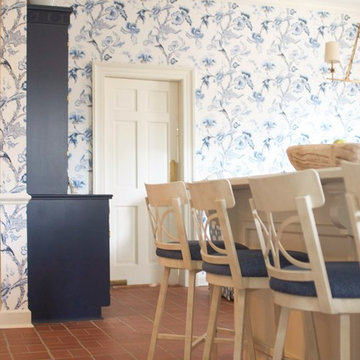
A complete remodel of this Kitchen and Breakfast Room- New Island, Cabinet doors, hardware, paint, backsplash, wallpaper, draperies, and Breakfast Room Furniture and Counter stools. We removed a wall that separated this kitchen space and the breakfast room. The flooring is original to the home.
This is a direct shot from the Kitchen into the Breakfast Room.
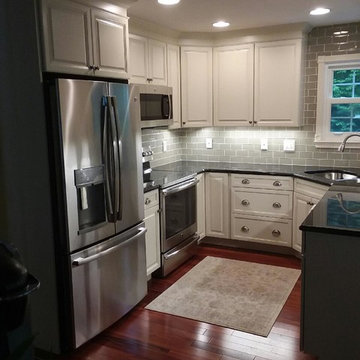
Exemple d'une petite cuisine américaine chic en U avec un évier encastré, un placard avec porte à panneau surélevé, des portes de placard blanches, un plan de travail en granite, une crédence grise, un électroménager en acier inoxydable, parquet foncé, aucun îlot, un sol rouge et une crédence en carrelage métro.
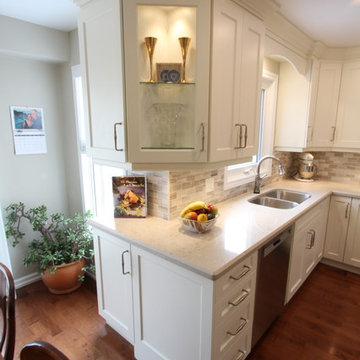
We started off with an old wood builder kitchen that was at the end of its life, so it was the perfect opportunity not only to provide a much brighter painted kitchen, but also an opportunity to improve the layout substantially while working with the existing hardwood flooring. Once we had the cabinetry installed, New quartz countertops were installed to compliment the ensemble. The backsplash is natural stone with a touch of quartzite mixed in, which was a perfect compliment to the kitchen and our customer is in love with the way it really finishes the look of the kitchen. Glass accent cabinets also bring the look of the kitchen to a new level, as does the undercabinet lighting. Wow, the result is fantastic!
Idées déco de cuisines avec une crédence grise et un sol rouge
6