Idées déco de cuisines avec une crédence grise et une crédence en carrelage métro
Trier par :
Budget
Trier par:Populaires du jour
1 - 20 sur 21 206 photos
1 sur 3

Here is a beautiful home on the side of a hill in Graham, TX. The customer kept her original cabinetry but added Caesarstone Piatra Grey Quartz Countertops and Carrara Marble 2X4 Subway tile. What a transformation from her original formica countertop and 4" backsplash. Thank you to our customer Debra Haley for the wonderful photos!

Exemple d'une cuisine américaine chic avec un placard avec porte à panneau encastré, des portes de placard blanches, une crédence grise, une crédence en carrelage métro, un électroménager en acier inoxydable, parquet foncé, îlot, un sol marron, un plan de travail gris et fenêtre au-dessus de l'évier.

This kitchen received a major "face lift" by painting the existing dark cabinets this light gray and adding some new additions as well. The built in desk area became a beverage center with sub-zero refrigerator built in and glass upper cabinets added. The double ovens were replaced with a steam and convection oven and the slide in range and upper cabinets were replaced with a stainless hood and pull out bottom drawers. Pull out trash cabinet and pan cabinet were added as well as a custom built television frame to mount the tv above the refrigerator and also hide away items not used as often,
Calcutta gold quartz replaced the old black granite and subway tile replaced the slate back splash. Glass pendants were added over the peninsula and the counter-top was all lowered to counter level. A new paneled curved bar back was added to the peninsula.

Their family expanded, and so did their home! After nearly 30 years residing in the same home they raised their children, this wonderful couple made the decision to tear down the walls and create one great open kitchen family room and dining space, partially expanding 10 feet out into their backyard. The result: a beautiful open concept space geared towards family gatherings and entertaining.
Wall color: Benjamin Moore Revere Pewter
Cabinets: Dunn Edwards Droplets
Island: Dunn Edwards Stone Maison
Flooring: LM Flooring Nature Reserve Silverado
Countertop: Cambria Torquay
Backsplash: Walker Zanger Grammercy Park
Sink: Blanco Cerana Fireclay
Photography by Amy Bartlam

Cette photo montre une grande cuisine américaine chic en L avec un évier de ferme, un placard à porte affleurante, des portes de placard blanches, plan de travail en marbre, une crédence grise, une crédence en carrelage métro, un électroménager en acier inoxydable, îlot et un plan de travail gris.

This bright and beautiful modern farmhouse kitchen incorporates a beautiful custom made wood hood with white upper cabinets and a dramatic black base cabinet from Kraftmaid.
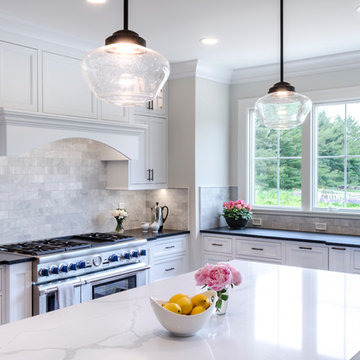
David Berlekamp
Aménagement d'une grande cuisine classique avec un placard à porte shaker, une crédence grise, une crédence en carrelage métro, un électroménager en acier inoxydable, un sol en bois brun, îlot, un sol marron, un évier encastré et des portes de placard blanches.
Aménagement d'une grande cuisine classique avec un placard à porte shaker, une crédence grise, une crédence en carrelage métro, un électroménager en acier inoxydable, un sol en bois brun, îlot, un sol marron, un évier encastré et des portes de placard blanches.
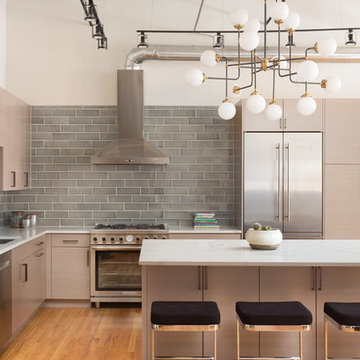
Cette image montre une cuisine ouverte design en L et bois clair avec un évier encastré, un placard à porte plane, une crédence grise, une crédence en carrelage métro, un électroménager en acier inoxydable, un sol en bois brun, îlot et un sol marron.

Warm Cherry wood stained a rich auburn brown.
Idées déco pour une cuisine américaine parallèle classique en bois brun de taille moyenne avec un évier de ferme, un placard à porte shaker, un plan de travail en granite, une crédence grise, une crédence en carrelage métro, un électroménager en acier inoxydable, un sol en bois brun, îlot, un sol marron et un plan de travail beige.
Idées déco pour une cuisine américaine parallèle classique en bois brun de taille moyenne avec un évier de ferme, un placard à porte shaker, un plan de travail en granite, une crédence grise, une crédence en carrelage métro, un électroménager en acier inoxydable, un sol en bois brun, îlot, un sol marron et un plan de travail beige.
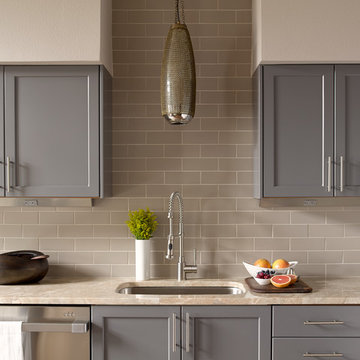
Inspiration pour une cuisine traditionnelle avec un évier encastré, un placard à porte shaker, des portes de placard grises, une crédence grise, une crédence en carrelage métro et un électroménager en acier inoxydable.
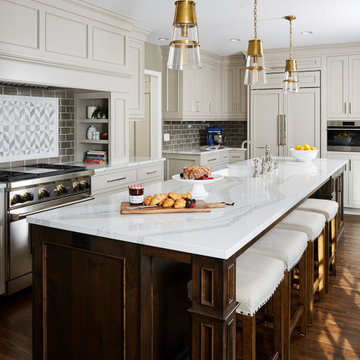
Idées déco pour une cuisine classique en L avec un évier de ferme, un placard avec porte à panneau encastré, des portes de placard grises, une crédence grise, une crédence en carrelage métro, un électroménager en acier inoxydable, parquet foncé, îlot, un sol marron et un plan de travail blanc.

Photo Credit: Mike Kaskel, Kaskel Photo
Cette photo montre une grande cuisine américaine chic avec un évier de ferme, un placard avec porte à panneau surélevé, une crédence grise, une crédence en carrelage métro, parquet foncé, îlot, un sol marron, des portes de placard grises, un plan de travail en quartz et un électroménager en acier inoxydable.
Cette photo montre une grande cuisine américaine chic avec un évier de ferme, un placard avec porte à panneau surélevé, une crédence grise, une crédence en carrelage métro, parquet foncé, îlot, un sol marron, des portes de placard grises, un plan de travail en quartz et un électroménager en acier inoxydable.

"big al" cement encaustic tile in federal blue/nautical blue/ white make a fascinating focal point within the clean lines of this updated kitchen by emily henderson. inspired by the grand palace located in Granada Spain, big al, takes this classic arabesque motif and gives it the grandeur befitting of this palatial estate. shop here: https://www.cletile.com/products/big-al-8x8-stock?variant=52702594886

Exemple d'une grande cuisine ouverte bord de mer en L avec un évier de ferme, un placard à porte shaker, des portes de placard blanches, un plan de travail en quartz modifié, une crédence grise, une crédence en carrelage métro, un électroménager en acier inoxydable, parquet clair, îlot, un sol marron et un plan de travail blanc.
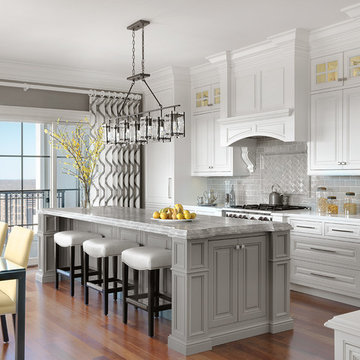
Réalisation d'une grande cuisine américaine encastrable tradition avec un placard avec porte à panneau surélevé, des portes de placard blanches, plan de travail en marbre, une crédence grise, une crédence en carrelage métro, un sol en bois brun, îlot et un plan de travail gris.
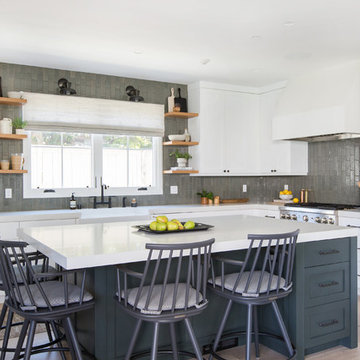
Exemple d'une cuisine encastrable chic en L de taille moyenne avec un évier de ferme, un placard à porte shaker, des portes de placard blanches, une crédence grise, une crédence en carrelage métro, parquet clair, îlot, un plan de travail en surface solide et un sol beige.
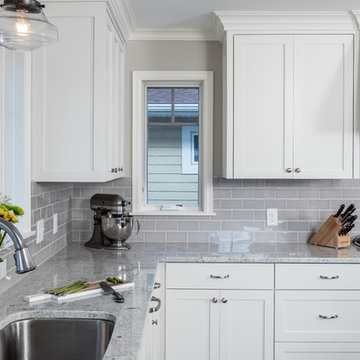
Rift Sawn cabinets
Granite countertops
Red Oak flooring
Farmkid studios
Cette photo montre une cuisine américaine chic en L de taille moyenne avec un évier encastré, un placard à porte shaker, des portes de placard blanches, un plan de travail en granite, une crédence grise, une crédence en carrelage métro, un électroménager en acier inoxydable, parquet foncé et îlot.
Cette photo montre une cuisine américaine chic en L de taille moyenne avec un évier encastré, un placard à porte shaker, des portes de placard blanches, un plan de travail en granite, une crédence grise, une crédence en carrelage métro, un électroménager en acier inoxydable, parquet foncé et îlot.

Architecture & Interior Design: David Heide Design Studio
Photography: William Wright
Réalisation d'une cuisine craftsman en bois brun et L avec un évier de ferme, un placard avec porte à panneau encastré, un plan de travail en granite, une crédence en carrelage métro, un électroménager en acier inoxydable, parquet foncé et une crédence grise.
Réalisation d'une cuisine craftsman en bois brun et L avec un évier de ferme, un placard avec porte à panneau encastré, un plan de travail en granite, une crédence en carrelage métro, un électroménager en acier inoxydable, parquet foncé et une crédence grise.

Traditional hand painted, Shaker style kitchen with a Corian worktop and butler sink.
Photos by Adam Butler
Réalisation d'une petite cuisine tradition en U fermée avec un évier de ferme, un placard à porte shaker, des portes de placard grises, une crédence grise, une crédence en carrelage métro, aucun îlot, un plan de travail en surface solide, un électroménager en acier inoxydable, un sol en carrelage de céramique et un sol beige.
Réalisation d'une petite cuisine tradition en U fermée avec un évier de ferme, un placard à porte shaker, des portes de placard grises, une crédence grise, une crédence en carrelage métro, aucun îlot, un plan de travail en surface solide, un électroménager en acier inoxydable, un sol en carrelage de céramique et un sol beige.
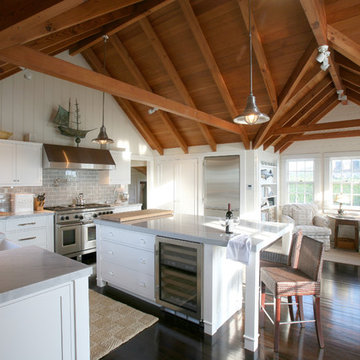
Roe Osborn
Cette image montre une cuisine ouverte traditionnelle avec un électroménager en acier inoxydable, une crédence en carrelage métro et une crédence grise.
Cette image montre une cuisine ouverte traditionnelle avec un électroménager en acier inoxydable, une crédence en carrelage métro et une crédence grise.
Idées déco de cuisines avec une crédence grise et une crédence en carrelage métro
1