Idées déco de cuisines avec une crédence grise et une crédence en mosaïque
Trier par :
Budget
Trier par:Populaires du jour
121 - 140 sur 9 218 photos
1 sur 3
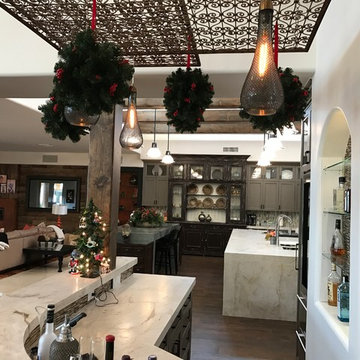
Cette image montre une très grande cuisine ouverte bohème en U avec un évier 2 bacs, un placard à porte shaker, des portes de placard grises, plan de travail en marbre, une crédence grise, une crédence en mosaïque, un électroménager en acier inoxydable, parquet foncé et 2 îlots.
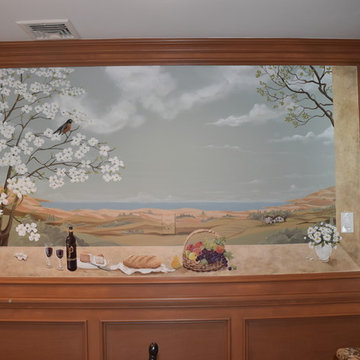
Cette image montre une cuisine américaine traditionnelle en U et bois brun de taille moyenne avec un placard avec porte à panneau surélevé, un plan de travail en surface solide, une crédence grise, une crédence en mosaïque, un électroménager en acier inoxydable, un sol en carrelage de céramique et îlot.
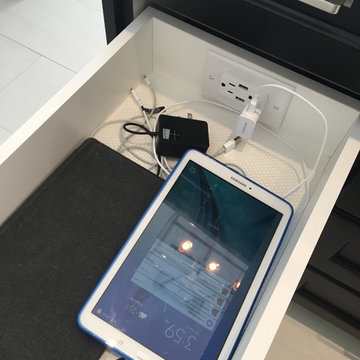
BDI
Cette image montre une cuisine traditionnelle en U de taille moyenne et fermée avec un évier 2 bacs, un placard avec porte à panneau encastré, des portes de placard blanches, un plan de travail en quartz modifié, une crédence grise, une crédence en mosaïque, un électroménager en acier inoxydable, un sol en carrelage de porcelaine et îlot.
Cette image montre une cuisine traditionnelle en U de taille moyenne et fermée avec un évier 2 bacs, un placard avec porte à panneau encastré, des portes de placard blanches, un plan de travail en quartz modifié, une crédence grise, une crédence en mosaïque, un électroménager en acier inoxydable, un sol en carrelage de porcelaine et îlot.
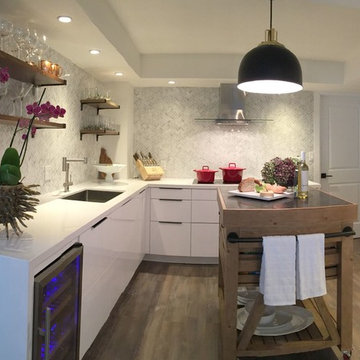
Cette image montre une petite cuisine américaine design en U avec un évier encastré, un placard à porte plane, des portes de placard blanches, un plan de travail en quartz modifié, une crédence grise, une crédence en mosaïque, un électroménager en acier inoxydable, un sol en bois brun et îlot.
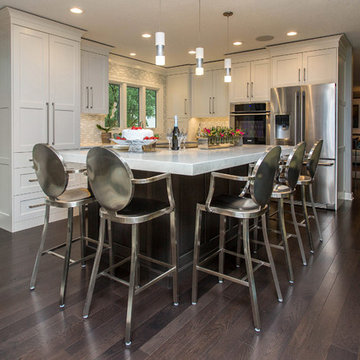
Jake Boyd Photography
Exemple d'une cuisine ouverte chic en L de taille moyenne avec un évier 1 bac, un placard à porte shaker, des portes de placard blanches, un plan de travail en quartz modifié, une crédence grise, une crédence en mosaïque, un électroménager en acier inoxydable, un sol en bois brun et îlot.
Exemple d'une cuisine ouverte chic en L de taille moyenne avec un évier 1 bac, un placard à porte shaker, des portes de placard blanches, un plan de travail en quartz modifié, une crédence grise, une crédence en mosaïque, un électroménager en acier inoxydable, un sol en bois brun et îlot.
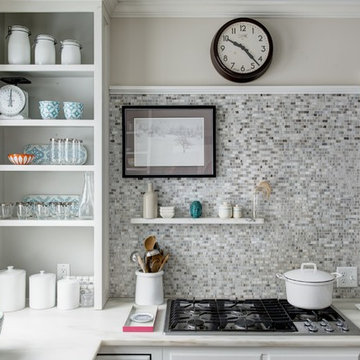
Cette photo montre une cuisine américaine chic avec un placard sans porte, des portes de placard blanches, une crédence grise, une crédence en mosaïque et îlot.
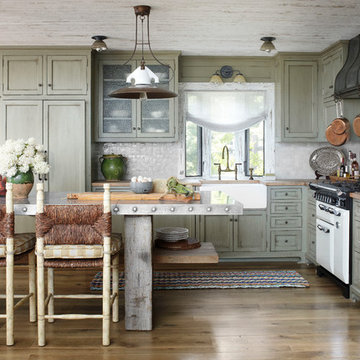
Werner Straube
Inspiration pour une cuisine encastrable chalet en L et bois vieilli avec un évier de ferme, un placard à porte shaker, un plan de travail en bois, une crédence grise et une crédence en mosaïque.
Inspiration pour une cuisine encastrable chalet en L et bois vieilli avec un évier de ferme, un placard à porte shaker, un plan de travail en bois, une crédence grise et une crédence en mosaïque.

Idée de décoration pour une très grande cuisine ouverte encastrable tradition en U avec 2 îlots, un évier encastré, un placard avec porte à panneau encastré, des portes de placard noires, un plan de travail en quartz modifié, une crédence grise, une crédence en mosaïque, un sol en marbre, un sol blanc, un plan de travail blanc et poutres apparentes.
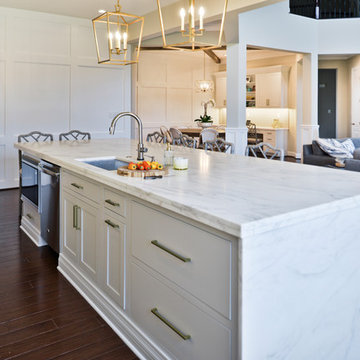
Kitchen Over 150K
If you ever found yourself shopping for a new home, finding a model home, falling in love with this model home and immediately signing on the dotted line. Yet after a few months of moving into your new home you realize that the kitchen and the layout of main level will not work out for your lifestyle. The model home you fell in love with was furnished with beautiful furniture distracting you from concentrating on what is really important to you. This is what happened to this couple in Ashburn, VA, after purchasing their dream home.
The kitchen lacked natural light, while its location was not ideal and was disrupting their daily routine. After a careful review of the kitchen design, a plan was formed to upgrade the kitchen.
Their kitchen was moved to a location between the two-story family room and front dining room. To the left of the family room there was a breakfast eating area that was not serving any purpose.
Our design incorporated the breakfast area placed along a couple feet from an adjacent pantry space to create this new dream kitchen.
By knocking down a few bearing walls, we have placed the main sink area under large backside windows. Now the kitchen can look into their beautiful backyard. A major load bearing wall between the old breakfast room and adjacent two-story family was taken down and a big steel beam took the place of that, creating a large seamless connection between the new kitchen and the rest of the home.
A large island was implemented with a prep sink, microwave, and with lots of seating space around it. Large scale professional appliances along with stunning mosaic backsplash tiles complement this amazing kitchen design.
Double barn style door in front of the pantry area sets off this storage space tucked away from rest of the kitchen. All the old tile was removed and a matching wide plank distressed wood floor was installed to create a seamless connection to rest of the home. A matching butler pantry cabinet area just outside of dining room and a wine station/drink serving area between family room and main foyer were added to better utilize the multi-function needs of the family.
The custom inset cabinetry with double layers and exotic stone counter top, distressed ceiling beams, and other amenities are just a few standouts of this project.
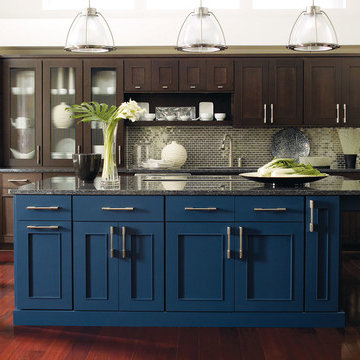
Réalisation d'une cuisine ouverte linéaire design en bois foncé avec un placard à porte shaker, un plan de travail en granite, une crédence grise, îlot, une crédence en mosaïque, un électroménager en acier inoxydable et parquet foncé.
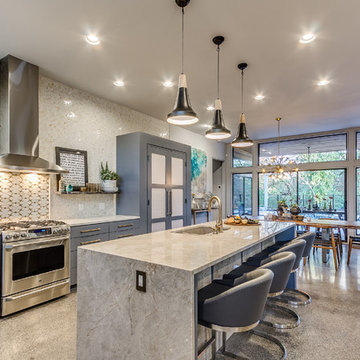
Idées déco pour une cuisine américaine classique en L de taille moyenne avec un évier encastré, un placard à porte plane, des portes de placard grises, un plan de travail en quartz, une crédence grise, un électroménager en acier inoxydable, sol en béton ciré, îlot et une crédence en mosaïque.
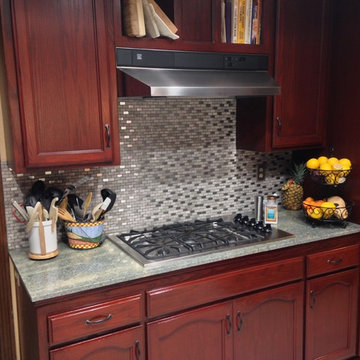
Idée de décoration pour une cuisine tradition en L fermée et de taille moyenne avec un placard avec porte à panneau encastré, des portes de placard rouges, îlot, un plan de travail en quartz, une crédence grise, une crédence en mosaïque, un évier 2 bacs, un électroménager en acier inoxydable et un sol en carrelage de céramique.

KitchenAid® 23 Cu. Ft. Counter-Depth Side-by-Side Refrigerator, Architect® Series II
Model# KSC23C8EYY
Idées déco pour une cuisine américaine moderne en L de taille moyenne avec un évier 2 bacs, un placard à porte shaker, des portes de placard noires, un plan de travail en quartz, une crédence grise, une crédence en mosaïque, un électroménager en acier inoxydable, parquet clair, îlot et un sol beige.
Idées déco pour une cuisine américaine moderne en L de taille moyenne avec un évier 2 bacs, un placard à porte shaker, des portes de placard noires, un plan de travail en quartz, une crédence grise, une crédence en mosaïque, un électroménager en acier inoxydable, parquet clair, îlot et un sol beige.
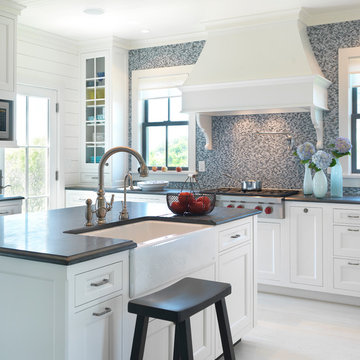
Classic Kitchen with a twist of modernity! glass and marble mosaic tiled wall with slate counter tops and window sashes painted in marine blue for a pop of emphasis !
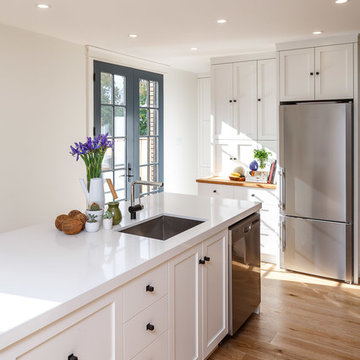
Design & Supply - Astro Design Centre, Ottawa Canada
Photo credit: Doublespace Photography.
Knowing we wanted to maximize the amount of light and keep the Scandinavian feel, lots of white and blonde woods were used. 6” wide wire-brushed white oak flooring was installed. Farrow & Ball No.2001 Strong White was used on all walls, ceiling and trim. The existing brick fireplace was painted in No.2001 as well to create subtle texture. All interior & exterior doors were then painted out in Farrow & Ball No.31 Railings for a deep inky blue black contrast. The kitchen cabinetry is a combination of natural quarter sawn white oak and matte lacquer maple all done in Astro’s House Brand cabinetry. Simple matte black square knobs complete with back-plate create a crisp graphic quality to warm bright kitchen. The counters are a combination of Caesarstone 1141 Pure White quartz created the low maintenance hardworking surface needed for a young family. Along the stove wall a subtle backsplash was installed. The marble mosaic from Montreal’s very own MUD Tile (sold exclusively via Astro), was used to create depth, elongated hexagon Rock Salt mosaic nods toward the Scandinavian arts and crafts movement. A simple drywall hood fan was used against the mosaic. The fan was painted out in Farrow & Ball’s No.269 Cabbage White to pull the pastel green out of the mosaic.
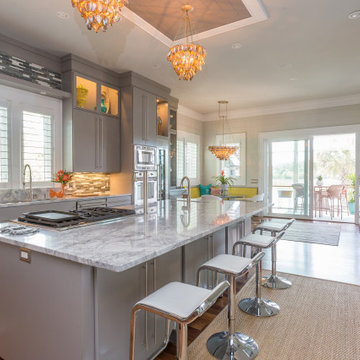
oyster shell lighting
gas cooktop
sliding glass door
grey cabinets
gray cabinets
ship lap
Cette photo montre une cuisine parallèle bord de mer avec un évier encastré, un placard à porte plane, des portes de placard grises, une crédence grise, une crédence en mosaïque, un électroménager en acier inoxydable, un sol en bois brun, îlot, un sol marron et un plan de travail gris.
Cette photo montre une cuisine parallèle bord de mer avec un évier encastré, un placard à porte plane, des portes de placard grises, une crédence grise, une crédence en mosaïque, un électroménager en acier inoxydable, un sol en bois brun, îlot, un sol marron et un plan de travail gris.
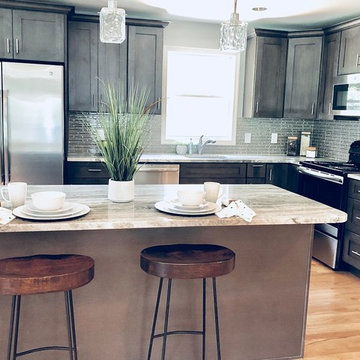
VSells & Co. Real Estate Team took photos and provided these finished images for their marketing purposes.
Cette image montre une cuisine américaine traditionnelle en L de taille moyenne avec un évier encastré, un placard à porte shaker, des portes de placard grises, un plan de travail en granite, une crédence grise, une crédence en mosaïque, un électroménager en acier inoxydable, parquet clair, îlot, un sol multicolore et un plan de travail multicolore.
Cette image montre une cuisine américaine traditionnelle en L de taille moyenne avec un évier encastré, un placard à porte shaker, des portes de placard grises, un plan de travail en granite, une crédence grise, une crédence en mosaïque, un électroménager en acier inoxydable, parquet clair, îlot, un sol multicolore et un plan de travail multicolore.
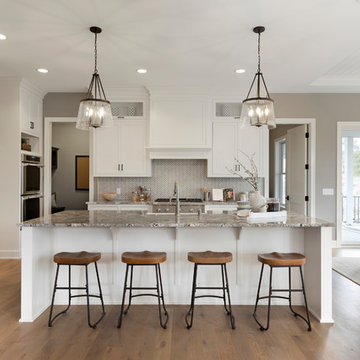
Spacious Kitchen with custom cabinetry, high-end appliances, and beautiful granite countertops.
Cette photo montre une grande cuisine ouverte chic en L avec un évier de ferme, un placard à porte shaker, des portes de placard blanches, un plan de travail en granite, une crédence grise, une crédence en mosaïque, un électroménager en acier inoxydable, un sol en bois brun, îlot, un plan de travail multicolore et un sol marron.
Cette photo montre une grande cuisine ouverte chic en L avec un évier de ferme, un placard à porte shaker, des portes de placard blanches, un plan de travail en granite, une crédence grise, une crédence en mosaïque, un électroménager en acier inoxydable, un sol en bois brun, îlot, un plan de travail multicolore et un sol marron.
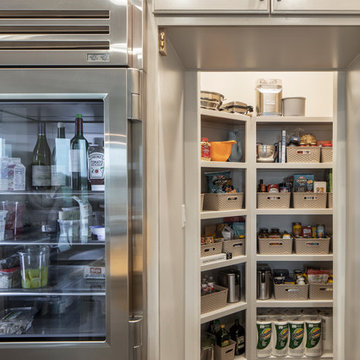
Fine Focus Photography
Idées déco pour une grande arrière-cuisine méditerranéenne en U avec un évier encastré, un placard avec porte à panneau surélevé, des portes de placard grises, un plan de travail en granite, une crédence grise, une crédence en mosaïque, un électroménager en acier inoxydable, parquet foncé, 2 îlots, un sol marron et un plan de travail gris.
Idées déco pour une grande arrière-cuisine méditerranéenne en U avec un évier encastré, un placard avec porte à panneau surélevé, des portes de placard grises, un plan de travail en granite, une crédence grise, une crédence en mosaïque, un électroménager en acier inoxydable, parquet foncé, 2 îlots, un sol marron et un plan de travail gris.
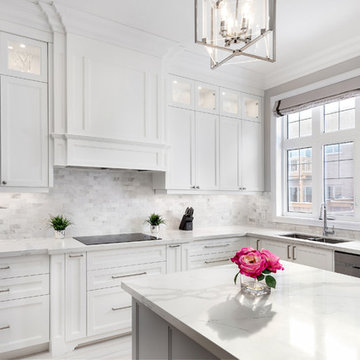
Luxury custom kitchen in Toronto. White shaker doors and calacatta quartz countertop.
Idées déco pour une grande cuisine ouverte classique en U avec un évier encastré, un placard à porte shaker, des portes de placard blanches, un plan de travail en quartz modifié, une crédence grise, une crédence en mosaïque, un électroménager en acier inoxydable, un sol en carrelage de céramique, îlot, un sol gris et un plan de travail blanc.
Idées déco pour une grande cuisine ouverte classique en U avec un évier encastré, un placard à porte shaker, des portes de placard blanches, un plan de travail en quartz modifié, une crédence grise, une crédence en mosaïque, un électroménager en acier inoxydable, un sol en carrelage de céramique, îlot, un sol gris et un plan de travail blanc.
Idées déco de cuisines avec une crédence grise et une crédence en mosaïque
7