Idées déco de cuisines avec une crédence grise
Trier par :
Budget
Trier par:Populaires du jour
161 - 180 sur 13 944 photos
1 sur 3
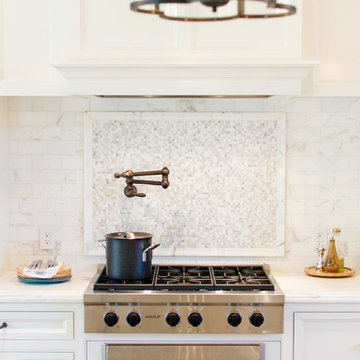
Kitchen Detail
Réalisation d'une grande cuisine américaine tradition en U avec un placard avec porte à panneau encastré, des portes de placard blanches, plan de travail en marbre, une crédence grise, une crédence en carrelage de pierre, un électroménager en acier inoxydable, parquet foncé et îlot.
Réalisation d'une grande cuisine américaine tradition en U avec un placard avec porte à panneau encastré, des portes de placard blanches, plan de travail en marbre, une crédence grise, une crédence en carrelage de pierre, un électroménager en acier inoxydable, parquet foncé et îlot.
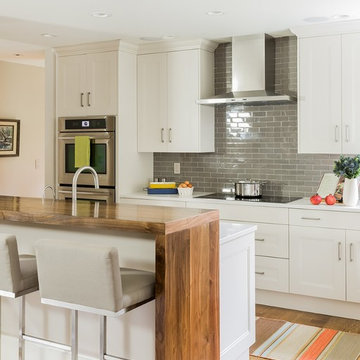
Photography by Michael J. Lee
Cette photo montre une grande cuisine américaine parallèle chic avec un placard avec porte à panneau encastré, des portes de placard blanches, une crédence grise, une crédence en carrelage métro, un électroménager en acier inoxydable, un sol en bois brun, îlot et un plan de travail en quartz modifié.
Cette photo montre une grande cuisine américaine parallèle chic avec un placard avec porte à panneau encastré, des portes de placard blanches, une crédence grise, une crédence en carrelage métro, un électroménager en acier inoxydable, un sol en bois brun, îlot et un plan de travail en quartz modifié.
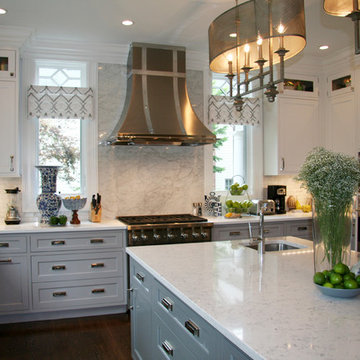
Cette image montre une très grande cuisine ouverte traditionnelle en U avec un évier de ferme, un placard avec porte à panneau encastré, des portes de placard grises, une crédence grise, une crédence en dalle de pierre, un électroménager en acier inoxydable, parquet foncé, îlot et un plan de travail en quartz modifié.
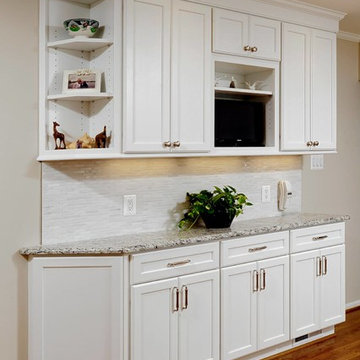
Photography by Bob Narod, Photographer LLC. Remodeled by Murphy's Design.
Cette photo montre une grande cuisine ouverte chic en L avec un évier encastré, un placard avec porte à panneau encastré, des portes de placard blanches, un plan de travail en granite, une crédence grise, une crédence en carreau briquette, un électroménager en acier inoxydable, un sol en bois brun et une péninsule.
Cette photo montre une grande cuisine ouverte chic en L avec un évier encastré, un placard avec porte à panneau encastré, des portes de placard blanches, un plan de travail en granite, une crédence grise, une crédence en carreau briquette, un électroménager en acier inoxydable, un sol en bois brun et une péninsule.
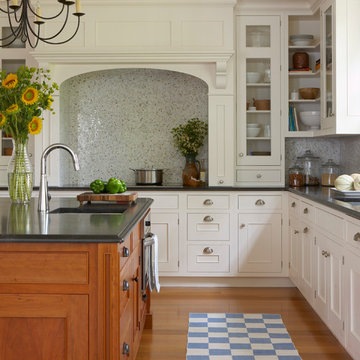
Cette photo montre une cuisine encastrable nature en L fermée et de taille moyenne avec un évier encastré, des portes de placard blanches, une crédence grise, un placard avec porte à panneau encastré, une crédence en mosaïque, un sol en bois brun, îlot et un sol marron.

Aménagement d'une grande cuisine américaine parallèle contemporaine en bois brun avec un évier encastré, un plan de travail en quartz, une crédence grise, une crédence en dalle de pierre, un électroménager noir, carreaux de ciment au sol, îlot, un plan de travail gris, un placard à porte plane et un sol gris.

Built in kitchen sink with marble counter and splashback. Dove grey units below and above. Pantry to the left. Quooker tap in antique brass, matching the cabinet door handles
Large island with curved marble counter and integrated Bora induction hob with built in extractor. Seating around the edge.
Built in ovens against wall with integrated freezer one side and fridge the other.
Three pendant lights over island.

This white kitchen features gray cabinetry and subway tiles, as well as stainless steel appliances. The white marble countertops pair nicely with the gold stove hood and gold light fixtures.

The homeowners liked the idea of two-toned kitchen cabinets, so we opted for a combination of pure white and charcoal gray for dramatic contrast. Brushed gold fixtures and statement brass pulls add warmth and sophistication. The distinctive quartzite counters are a showstopper, with unique veining and striking color variation, from blue to gray to ochre. The shimmering blue-gray backsplash unites the entire space.
The overall goal was to create an expansive entertaining kitchen that could accommodate our clients’ large gatherings of family and friends, and provide them with several zones for prepping, serving, seating, and socializing.

A complete house renovation for an Interior Stylist and her family. Dreamy. The essence of these pieces of bespoke furniture: natural beauty, comfort, family, and love.
Custom cabinetry was designed and made for the Kitchen, Utility, Boot, Office and Family room.

Aménagement d'une très grande cuisine ouverte encastrable classique en U avec un évier encastré, un placard avec porte à panneau encastré, des portes de placard noires, un plan de travail en quartz modifié, une crédence grise, une crédence en mosaïque, un sol en marbre, 2 îlots, un sol blanc, un plan de travail blanc et poutres apparentes.
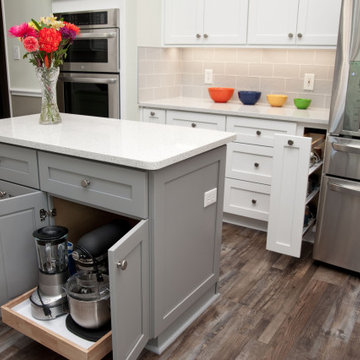
Idées déco pour une petite cuisine contemporaine en U avec un évier 2 bacs, un placard à porte shaker, des portes de placard blanches, un plan de travail en quartz modifié, une crédence grise, une crédence en céramique, un électroménager en acier inoxydable, parquet foncé, îlot, un sol marron et un plan de travail blanc.
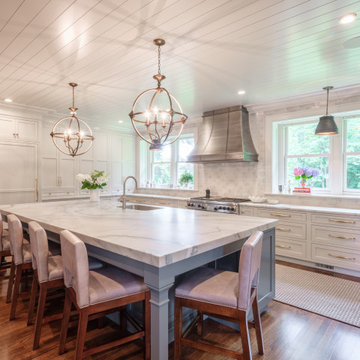
The elegant look of grey is hot in kitchen design; a pop of color to base cabinets or center island adds visual interest to your design. This kitchen also features integrated appliances and hidden storage. The open concept floor plan opens up to a breakfast area and butler's pantry. Ceramic subway tile, quartzite countertops and stainless steel appliances provide a sleek finish while the rich stain to the hardwood floors adds warmth to the space. Butler's pantry with walnut top and khaki sideboard with corbel accent bring a touch of drama to the design.
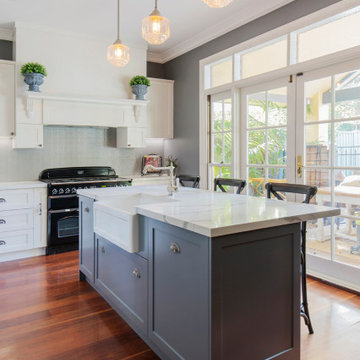
Réalisation d'une cuisine américaine tradition en L de taille moyenne avec un évier de ferme, un placard à porte shaker, des portes de placard blanches, un plan de travail en quartz modifié, une crédence grise, une crédence en dalle métallique, un électroménager noir, un sol en bois brun, îlot, un sol marron et un plan de travail multicolore.

The major objective of this home was to craft something entirely unique; based on our client’s international travels, and tailored to their ideal lifestyle. Every detail, selection and method was individual to this project. The design included personal touches like a dog shower for their Great Dane, a bar downstairs to entertain, and a TV tucked away in the den instead of on display in the living room.
Great design doesn’t just happen. It’s a product of work, thought and exploration. For our clients, they looked to hotels they love in New York and Croatia, Danish design, and buildings that are architecturally artistic and ideal for displaying art. Our part was to take these ideas and actually build them. Every door knob, hinge, material, color, etc. was meticulously researched and crafted. Most of the selections are custom built either by us, or by hired craftsman.

In our world of kitchen design, it’s lovely to see all the varieties of styles come to life. From traditional to modern, and everything in between, we love to design a broad spectrum. Here, we present a two-tone modern kitchen that has used materials in a fresh and eye-catching way. With a mix of finishes, it blends perfectly together to create a space that flows and is the pulsating heart of the home.
With the main cooking island and gorgeous prep wall, the cook has plenty of space to work. The second island is perfect for seating – the three materials interacting seamlessly, we have the main white material covering the cabinets, a short grey table for the kids, and a taller walnut top for adults to sit and stand while sipping some wine! I mean, who wouldn’t want to spend time in this kitchen?!
Cabinetry
With a tuxedo trend look, we used Cabico Elmwood New Haven door style, walnut vertical grain in a natural matte finish. The white cabinets over the sink are the Ventura MDF door in a White Diamond Gloss finish.
Countertops
The white counters on the perimeter and on both islands are from Caesarstone in a Frosty Carrina finish, and the added bar on the second countertop is a custom walnut top (made by the homeowner!) with a shorter seated table made from Caesarstone’s Raw Concrete.
Backsplash
The stone is from Marble Systems from the Mod Glam Collection, Blocks – Glacier honed, in Snow White polished finish, and added Brass.
Fixtures
A Blanco Precis Silgranit Cascade Super Single Bowl Kitchen Sink in White works perfect with the counters. A Waterstone transitional pulldown faucet in New Bronze is complemented by matching water dispenser, soap dispenser, and air switch. The cabinet hardware is from Emtek – their Trinity pulls in brass.
Appliances
The cooktop, oven, steam oven and dishwasher are all from Miele. The dishwashers are paneled with cabinetry material (left/right of the sink) and integrate seamlessly Refrigerator and Freezer columns are from SubZero and we kept the stainless look to break up the walnut some. The microwave is a counter sitting Panasonic with a custom wood trim (made by Cabico) and the vent hood is from Zephyr.
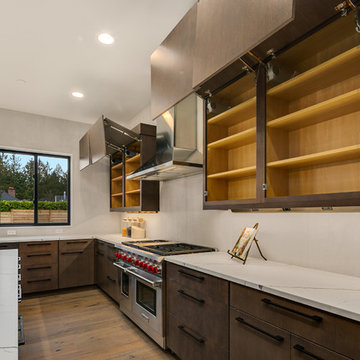
The upper cabinets in the kitchen have servo lifts so they can automatically life open and close.
Exemple d'une grande cuisine américaine tendance en L avec un évier de ferme, un placard à porte plane, des portes de placard grises, un plan de travail en quartz modifié, une crédence grise, un électroménager en acier inoxydable, un sol en bois brun, îlot, un sol gris et un plan de travail blanc.
Exemple d'une grande cuisine américaine tendance en L avec un évier de ferme, un placard à porte plane, des portes de placard grises, un plan de travail en quartz modifié, une crédence grise, un électroménager en acier inoxydable, un sol en bois brun, îlot, un sol gris et un plan de travail blanc.

Inspiration pour une très grande cuisine ouverte traditionnelle en L avec un évier encastré, un placard à porte shaker, des portes de placard grises, plan de travail en marbre, une crédence grise, une crédence en mosaïque, un électroménager en acier inoxydable, parquet clair, 2 îlots, un sol gris et un plan de travail gris.
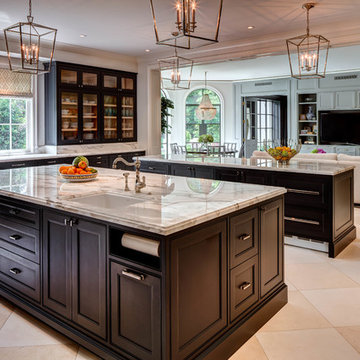
River Oaks, 2014 - Remodel and Additions
Cette photo montre une cuisine ouverte chic avec un évier de ferme, un placard avec porte à panneau encastré, des portes de placard noires, plan de travail en marbre, une crédence grise, une crédence en marbre, un électroménager en acier inoxydable, 2 îlots, un sol beige et un plan de travail gris.
Cette photo montre une cuisine ouverte chic avec un évier de ferme, un placard avec porte à panneau encastré, des portes de placard noires, plan de travail en marbre, une crédence grise, une crédence en marbre, un électroménager en acier inoxydable, 2 îlots, un sol beige et un plan de travail gris.
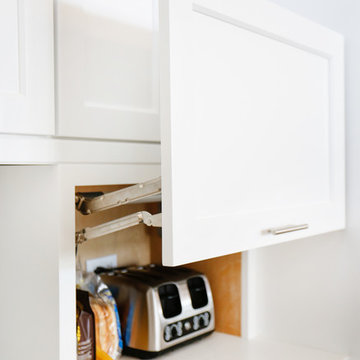
AFTER: KITCHEN | Custom built-in door to hide kitchen appliances | Renovations + Design by Blackband Design | Photography by Tessa Neustadt
Idées déco pour une grande cuisine ouverte bord de mer en L avec un évier posé, un placard à porte shaker, des portes de placard blanches, un plan de travail en quartz modifié, une crédence grise, une crédence en mosaïque, un électroménager en acier inoxydable, parquet foncé et îlot.
Idées déco pour une grande cuisine ouverte bord de mer en L avec un évier posé, un placard à porte shaker, des portes de placard blanches, un plan de travail en quartz modifié, une crédence grise, une crédence en mosaïque, un électroménager en acier inoxydable, parquet foncé et îlot.
Idées déco de cuisines avec une crédence grise
9