Idées déco de cuisines avec une crédence grise
Trier par :
Budget
Trier par:Populaires du jour
1 - 20 sur 188 photos
1 sur 3

A library ladder is a charming, unexpected addition to a kitchen, but totally functional for accessing storage.
Réalisation d'une très grande cuisine champêtre en L avec un évier de ferme, un placard à porte shaker, des portes de placard blanches, un plan de travail en bois, une crédence grise, un électroménager en acier inoxydable, parquet foncé et îlot.
Réalisation d'une très grande cuisine champêtre en L avec un évier de ferme, un placard à porte shaker, des portes de placard blanches, un plan de travail en bois, une crédence grise, un électroménager en acier inoxydable, parquet foncé et îlot.

Cette photo montre une grande cuisine ouverte encastrable nature en U avec îlot, un placard à porte shaker, des portes de placard blanches, une crédence grise, un sol marron, un évier encastré, un plan de travail en quartz, une crédence en marbre, parquet clair et un plan de travail blanc.

Ryan Gamma
Idée de décoration pour une grande cuisine ouverte bicolore minimaliste en L avec un évier encastré, un placard à porte plane, un plan de travail en quartz modifié, une crédence grise, une crédence en feuille de verre, un électroménager en acier inoxydable, un sol en carrelage de porcelaine, îlot, un sol gris, un plan de travail blanc et des portes de placard blanches.
Idée de décoration pour une grande cuisine ouverte bicolore minimaliste en L avec un évier encastré, un placard à porte plane, un plan de travail en quartz modifié, une crédence grise, une crédence en feuille de verre, un électroménager en acier inoxydable, un sol en carrelage de porcelaine, îlot, un sol gris, un plan de travail blanc et des portes de placard blanches.

This lovely kitchen has vaulted white wood ceilings with wood beams. The light hardwood floor adds to the open airy feeling of this space.
Photo by Jim Bartsch
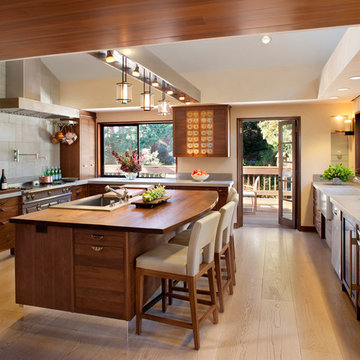
Gustave Carlson Design
Réalisation d'une grande cuisine tradition en bois brun avec un électroménager en acier inoxydable, un plan de travail en bois, un évier posé, un placard à porte plane, une crédence grise, une crédence en carreau de ciment, parquet clair, îlot et un sol marron.
Réalisation d'une grande cuisine tradition en bois brun avec un électroménager en acier inoxydable, un plan de travail en bois, un évier posé, un placard à porte plane, une crédence grise, une crédence en carreau de ciment, parquet clair, îlot et un sol marron.
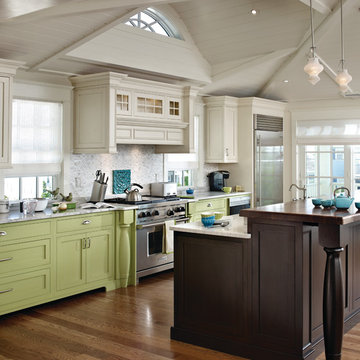
Designed by CVL Designs/
Photography by Simone Associates, Inc.
Cette photo montre une cuisine américaine chic en L avec des portes de placards vertess, un placard à porte plane et une crédence grise.
Cette photo montre une cuisine américaine chic en L avec des portes de placards vertess, un placard à porte plane et une crédence grise.

A partial remodel of a Marin ranch home, this residence was designed to highlight the incredible views outside its walls. The husband, an avid chef, requested the kitchen be a joyful space that supported his love of cooking. High ceilings, an open floor plan, and new hardware create a warm, comfortable atmosphere. With the concept that “less is more,” we focused on the orientation of each room and the introduction of clean-lined furnishings to highlight the view rather than the decor, while statement lighting, pillows, and textures added a punch to each space.
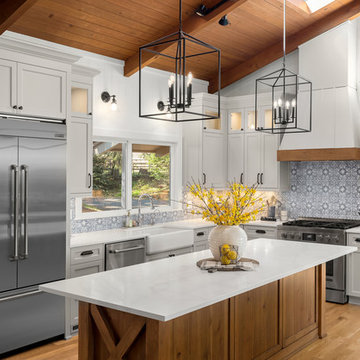
Inspiration pour une cuisine bicolore rustique en L avec un évier de ferme, un placard à porte shaker, des portes de placard grises, une crédence grise, un électroménager en acier inoxydable, parquet clair, îlot, un sol beige et un plan de travail blanc.
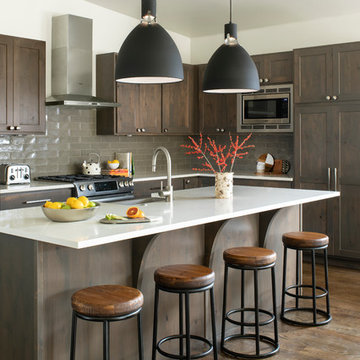
Collective Design + Furnishings | Kimberly Gavin
Aménagement d'une cuisine encastrable montagne en L et bois foncé avec un évier de ferme, un placard à porte shaker, une crédence grise, une crédence en carrelage métro, parquet foncé, îlot, un sol marron et un plan de travail blanc.
Aménagement d'une cuisine encastrable montagne en L et bois foncé avec un évier de ferme, un placard à porte shaker, une crédence grise, une crédence en carrelage métro, parquet foncé, îlot, un sol marron et un plan de travail blanc.
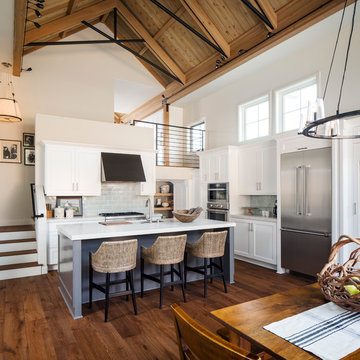
Cette image montre une cuisine américaine traditionnelle en L avec un évier encastré, un placard à porte shaker, des portes de placard blanches, une crédence grise, une crédence en carreau de verre, un électroménager en acier inoxydable, un sol en bois brun, îlot, un sol marron et un plan de travail blanc.
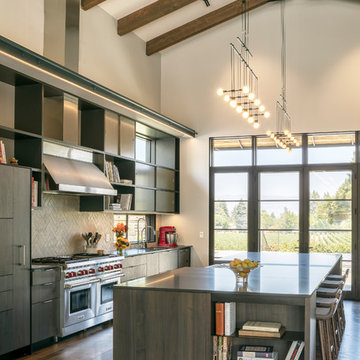
Tom Trainor Builders , Michael Hospelt Photography, RGA Architects
Cette image montre une cuisine parallèle design avec un évier encastré, un placard à porte plane, des portes de placard grises, une crédence grise, un électroménager en acier inoxydable, un sol en bois brun, îlot, un sol marron et un plan de travail gris.
Cette image montre une cuisine parallèle design avec un évier encastré, un placard à porte plane, des portes de placard grises, une crédence grise, un électroménager en acier inoxydable, un sol en bois brun, îlot, un sol marron et un plan de travail gris.
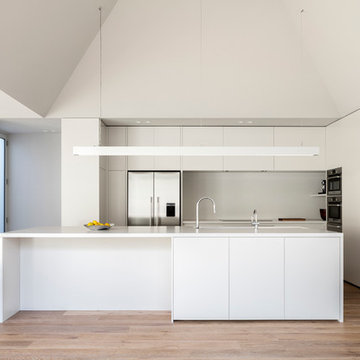
The SSK Residence involved the renovation and extension to a single storey Californian Bungalow in Caulfield North.
In order to unlock the under-utilised and removed back yard of the North facing suburban block a new wing was proposed to allow the main living and dining areas to engage directly with the back yard and free up space in the existing house for additional bedrooms, bathrooms and storage.
The extension took the form of a north facing barn that allowed the large room to be visually, yet unobtrusively divided into the two functional zones; living and dining.
The ceilings that frame the 2 spaces allowed the extension to be nestled into the corner of the site against the side boundary to maximise the outdoor area and prevent over shadowing to the southern neighbours back yard.
Photographer: Jack Lovell
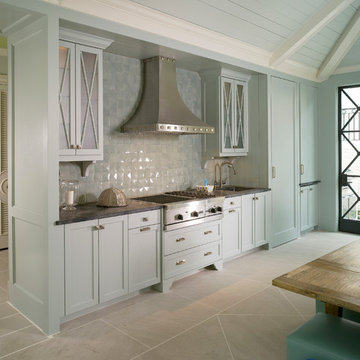
John Umberger
Aménagement d'une cuisine américaine linéaire classique avec un placard à porte shaker, des portes de placard bleues et une crédence grise.
Aménagement d'une cuisine américaine linéaire classique avec un placard à porte shaker, des portes de placard bleues et une crédence grise.

Pat Sudmeier
Réalisation d'une grande cuisine chalet en U avec une crédence en ardoise, un évier encastré, un placard à porte plane, des portes de placard rouges, un plan de travail en stéatite, une crédence grise, parquet clair, îlot et plan de travail noir.
Réalisation d'une grande cuisine chalet en U avec une crédence en ardoise, un évier encastré, un placard à porte plane, des portes de placard rouges, un plan de travail en stéatite, une crédence grise, parquet clair, îlot et plan de travail noir.
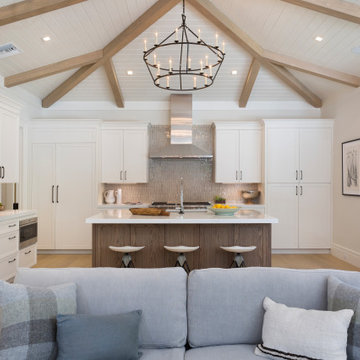
Cette image montre une cuisine ouverte encastrable traditionnelle en L avec un évier encastré, un placard à porte shaker, des portes de placard blanches, une crédence grise, un sol en bois brun, îlot, un sol marron et un plan de travail blanc.
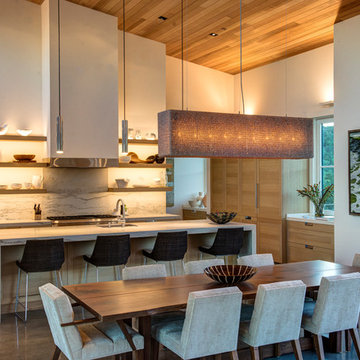
Inspiration pour une cuisine américaine design en L et bois clair avec un évier encastré, un placard à porte shaker, une crédence grise, un électroménager en acier inoxydable, sol en béton ciré, îlot, un sol gris et un plan de travail gris.
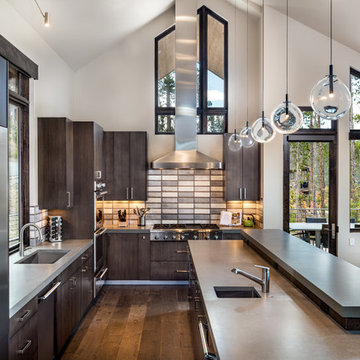
Darren Edwards, Pinnacle Mountain Homes, Collective Design + Furnishings
Exemple d'une cuisine montagne en L et bois foncé avec un évier encastré, un placard à porte plane, une crédence grise, un électroménager en acier inoxydable, parquet foncé, îlot, un sol marron, un plan de travail gris et fenêtre au-dessus de l'évier.
Exemple d'une cuisine montagne en L et bois foncé avec un évier encastré, un placard à porte plane, une crédence grise, un électroménager en acier inoxydable, parquet foncé, îlot, un sol marron, un plan de travail gris et fenêtre au-dessus de l'évier.
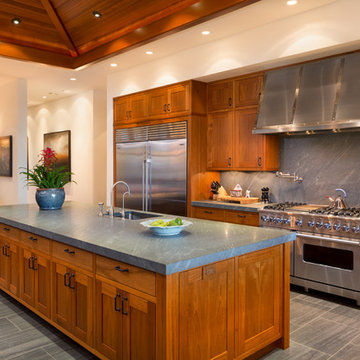
Ethan Tweedie Photography
Réalisation d'une cuisine américaine parallèle ethnique en bois brun avec un évier encastré, un placard à porte shaker, une crédence grise, une crédence en dalle de pierre, un électroménager en acier inoxydable et îlot.
Réalisation d'une cuisine américaine parallèle ethnique en bois brun avec un évier encastré, un placard à porte shaker, une crédence grise, une crédence en dalle de pierre, un électroménager en acier inoxydable et îlot.
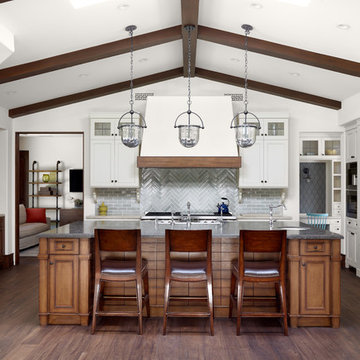
Geoff Captain
Aménagement d'une cuisine encastrable méditerranéenne en L avec un placard avec porte à panneau encastré, des portes de placard blanches, une crédence grise, une crédence en carrelage métro, parquet foncé et îlot.
Aménagement d'une cuisine encastrable méditerranéenne en L avec un placard avec porte à panneau encastré, des portes de placard blanches, une crédence grise, une crédence en carrelage métro, parquet foncé et îlot.

This new construction timber lake house kitchen captures the long water views from both the island prep sink and perimeter clean up sink, which are both flanked by their own respective dishwashers. The homeowners often entertain parties of 14 to 20 friends and family who love to congregate in the kitchen and adjoining keeping room which necessitated the six-place snack bar. Although a large space overall, the work triangle was kept tight. Gourmet chef appliances include 2 warming drawers, 2 ovens and a steam oven, and a microwave, with a hidden drop-down TV tucked between them.
Idées déco de cuisines avec une crédence grise
1