Idées déco de cuisines avec une crédence grise
Trier par :
Budget
Trier par:Populaires du jour
41 - 60 sur 495 photos
1 sur 3
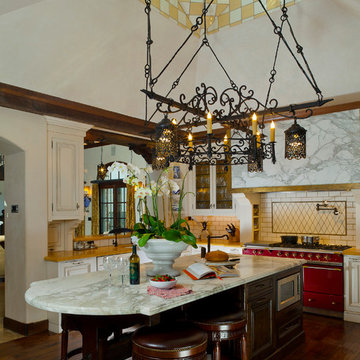
The calacatta marble island counter and cooking hood banded in brass use the materials of an Italian trattoria to create a durable and enduring working kitchen. Photography by Russell Abraham
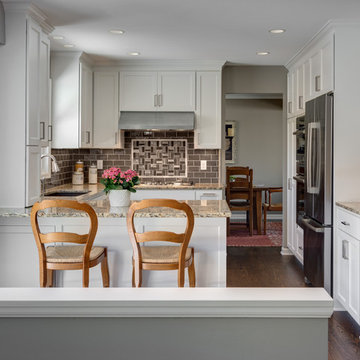
Eden Prairie MN kitchen featured in BATC Parade of Homes spring 2015 Remodelers Showcase tour.
Idée de décoration pour une cuisine américaine encastrable tradition en U de taille moyenne avec un évier 1 bac, un placard à porte shaker, des portes de placard blanches, un plan de travail en granite, une crédence grise, une crédence en carrelage métro, parquet foncé et une péninsule.
Idée de décoration pour une cuisine américaine encastrable tradition en U de taille moyenne avec un évier 1 bac, un placard à porte shaker, des portes de placard blanches, un plan de travail en granite, une crédence grise, une crédence en carrelage métro, parquet foncé et une péninsule.
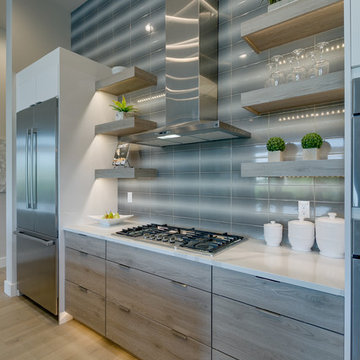
Idées déco pour une cuisine américaine moderne en U de taille moyenne avec un évier encastré, un placard à porte plane, des portes de placard blanches, un plan de travail en quartz modifié, une crédence grise, une crédence en céramique, un électroménager en acier inoxydable, parquet clair, îlot, un sol beige et un plan de travail blanc.
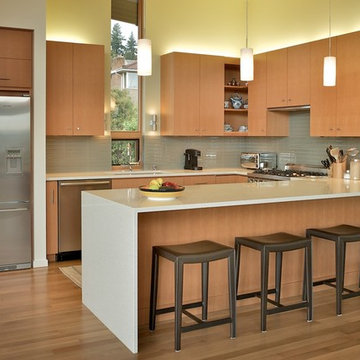
The kitchen is in an open living/dining/kitchen space with a tall, sloping ceiling. We did not want to put recessed downlights in the ceiling so we used valance lighting under and on top of the upper cabinets (along with some simple pendant light) to illuminate the space. A clean, light palate of clear fir cabinets, glass tile backsplash and white Cesarstone countertop was also used. Electrical outlets at the courtertop are in a continuous strip beneath the upper cabinets to eleminate the need to cut holes holes in the glass tile backsplash.
photo: Chris Bell
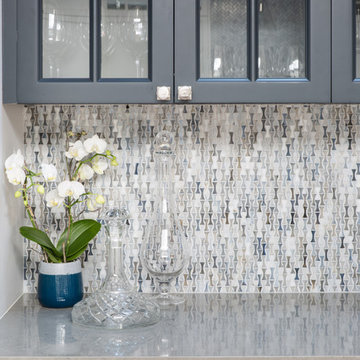
Suzanne Scott
Aménagement d'une cuisine ouverte classique en L de taille moyenne avec un évier de ferme, un placard à porte shaker, des portes de placard blanches, un plan de travail en stéatite, une crédence grise, une crédence en mosaïque, un électroménager en acier inoxydable, parquet foncé, îlot et un sol marron.
Aménagement d'une cuisine ouverte classique en L de taille moyenne avec un évier de ferme, un placard à porte shaker, des portes de placard blanches, un plan de travail en stéatite, une crédence grise, une crédence en mosaïque, un électroménager en acier inoxydable, parquet foncé, îlot et un sol marron.
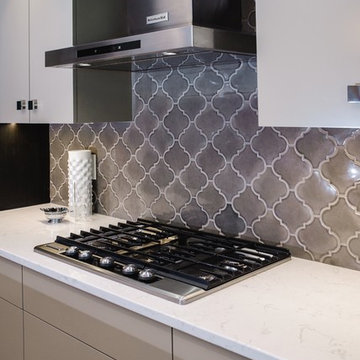
Photo by Design Shop Inc., Winnipeg, Manitoba
Cette image montre une cuisine américaine bohème en U de taille moyenne avec un évier encastré, un placard à porte plane, des portes de placard blanches, un plan de travail en surface solide, une crédence grise, une crédence en carreau de porcelaine, un électroménager en acier inoxydable, parquet clair et îlot.
Cette image montre une cuisine américaine bohème en U de taille moyenne avec un évier encastré, un placard à porte plane, des portes de placard blanches, un plan de travail en surface solide, une crédence grise, une crédence en carreau de porcelaine, un électroménager en acier inoxydable, parquet clair et îlot.
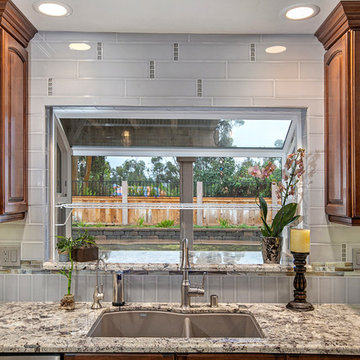
Beautiful view into the back yard of this newly remodeled kitchen, with a full subway tile backsplash going all the way to the ceiling.
Photo by: PreviewFirst
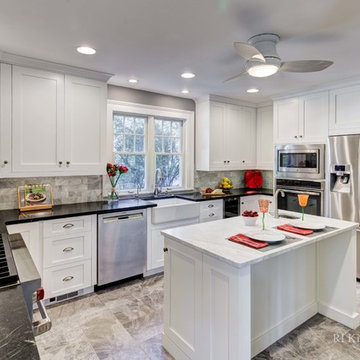
Jamie Harrington - Image Ten Photography
Exemple d'une grande cuisine américaine craftsman en U avec un évier de ferme, un placard à porte shaker, des portes de placard blanches, un plan de travail en stéatite, une crédence grise, une crédence en carrelage de pierre, un électroménager en acier inoxydable, un sol en carrelage de porcelaine et îlot.
Exemple d'une grande cuisine américaine craftsman en U avec un évier de ferme, un placard à porte shaker, des portes de placard blanches, un plan de travail en stéatite, une crédence grise, une crédence en carrelage de pierre, un électroménager en acier inoxydable, un sol en carrelage de porcelaine et îlot.
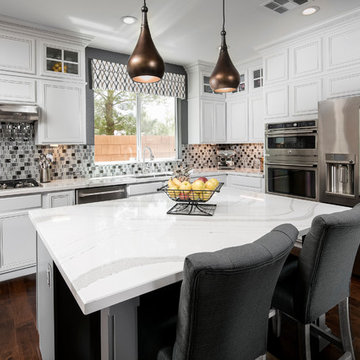
Everyone gathers around a kitchen island! The feature of this modern kitchen with classic lines is the island. Cambria countertops and island top invite one to join the gathering in this bright and fresh kitchen. Cambria quartz in Brittanca with white and gray tones provides a durable and chip resistent work surface. Enamel based paint with a touch of gray glazing adds a lively touch. New stainless appliances featuring a double oven, top off this new kitchen.
Photography by Velich Studio
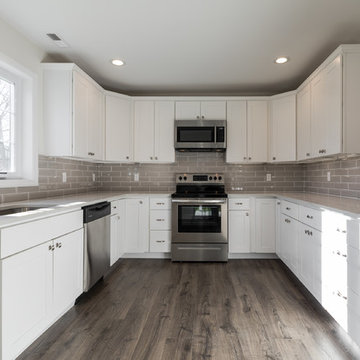
Dave Coppolla
Réalisation d'une cuisine américaine craftsman en U de taille moyenne avec un évier encastré, un placard à porte shaker, des portes de placard blanches, un plan de travail en quartz modifié, une crédence grise, une crédence en carreau de verre, un électroménager en acier inoxydable, sol en stratifié, une péninsule et un sol gris.
Réalisation d'une cuisine américaine craftsman en U de taille moyenne avec un évier encastré, un placard à porte shaker, des portes de placard blanches, un plan de travail en quartz modifié, une crédence grise, une crédence en carreau de verre, un électroménager en acier inoxydable, sol en stratifié, une péninsule et un sol gris.
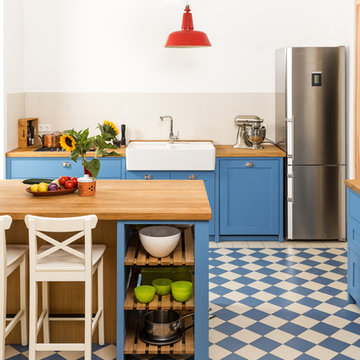
Shaker Küche mit Kücheninsel in Köln. Diese Vollholzküche wurde mit Farrow and Ball Lacken von Hand lackiert und mit dem Kühlschrank des Kunden kombiniert. Es wurde ein Platz für die Kinder zum Frühstücken und Hausaufgaben machen in der Insel verwirklicht. Auch wenn wir meistens Standherde verbauen wurde hier mit Einbaugeräten von Smeg geplant.
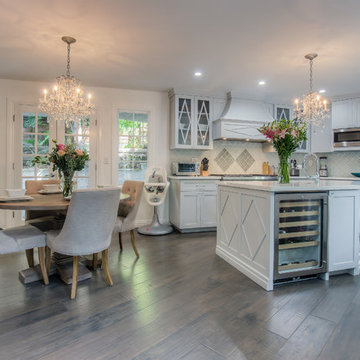
Jack Brennan
Idées déco pour une cuisine ouverte parallèle classique avec un placard à porte shaker, une crédence en carreau de verre, un électroménager en acier inoxydable, îlot, des portes de placard blanches et une crédence grise.
Idées déco pour une cuisine ouverte parallèle classique avec un placard à porte shaker, une crédence en carreau de verre, un électroménager en acier inoxydable, îlot, des portes de placard blanches et une crédence grise.
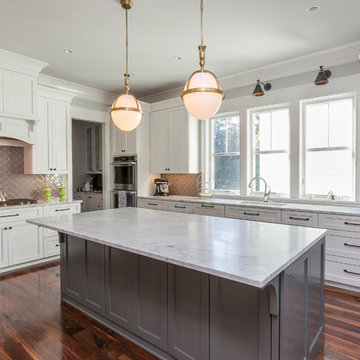
Photograph by Patrick Brickman
/// Architect: Cobb Architects / Builder: Structures Building Company Cabinetry: Sullivan Custom Cabinets /// Questions? Call
Sullivan Custom Cabinets at (843) 554-5880 or visit sullivancustomcabinets.com.
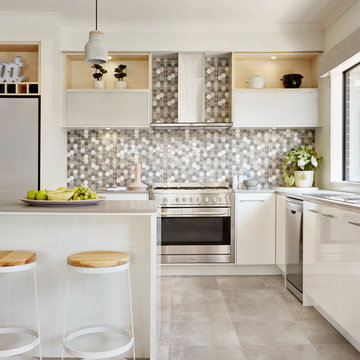
Kitchen as displayed at The Address Estate, Point Cook.
Idée de décoration pour une cuisine design en L avec un placard à porte plane, des portes de placard blanches, une crédence grise, une crédence en mosaïque, un électroménager en acier inoxydable et îlot.
Idée de décoration pour une cuisine design en L avec un placard à porte plane, des portes de placard blanches, une crédence grise, une crédence en mosaïque, un électroménager en acier inoxydable et îlot.
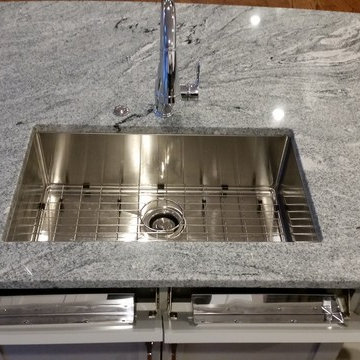
Nothing like 107" ceilings to reach for! Gorgeous center hood with a real 600CFM Modern-Aire hood, Stepping back to 15" deep by 48" high glass display cabinets to 13" deep Full Access Plainfield Pearl white Omega cabinets all wrapping a dove grey center island. Installation by Moss Hill Builders / JTS Development was second to none perfection. Absolutely one of my favorites!
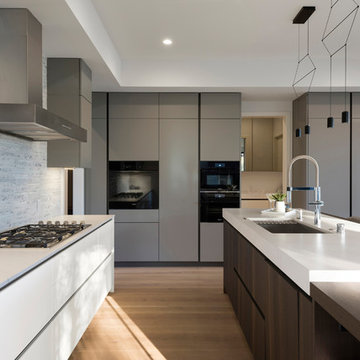
Spacecrafting
Aménagement d'une grande cuisine américaine contemporaine en U avec un évier encastré, des portes de placard grises, un sol en bois brun, îlot, un sol marron, un plan de travail blanc, un placard à porte plane, une crédence grise et un électroménager noir.
Aménagement d'une grande cuisine américaine contemporaine en U avec un évier encastré, des portes de placard grises, un sol en bois brun, îlot, un sol marron, un plan de travail blanc, un placard à porte plane, une crédence grise et un électroménager noir.
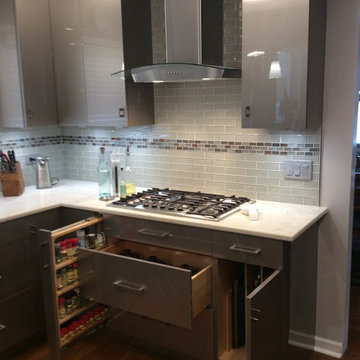
The storage options under the cooktop top including the spice rack pullout make this functional kitchen a chef's delight.
Western Springs, Illinois
Idée de décoration pour une cuisine design en U de taille moyenne avec un évier encastré, un placard à porte plane, un plan de travail en quartz modifié, une crédence en carreau de verre, un électroménager en acier inoxydable, un sol en bois brun, une péninsule et une crédence grise.
Idée de décoration pour une cuisine design en U de taille moyenne avec un évier encastré, un placard à porte plane, un plan de travail en quartz modifié, une crédence en carreau de verre, un électroménager en acier inoxydable, un sol en bois brun, une péninsule et une crédence grise.
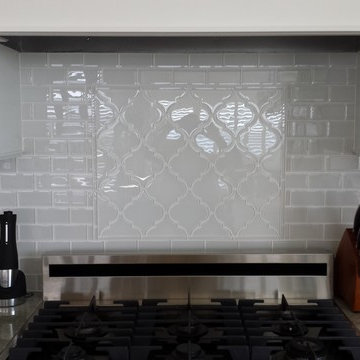
Luxurious beach home kitchen. Sea pearl quartzite counter-top and smoke gray glass subway tile.
Réalisation d'une grande cuisine américaine marine en U avec un évier de ferme, un placard avec porte à panneau encastré, des portes de placard blanches, un plan de travail en quartz, une crédence grise, une crédence en carreau de verre, un électroménager en acier inoxydable, un sol en bois brun et îlot.
Réalisation d'une grande cuisine américaine marine en U avec un évier de ferme, un placard avec porte à panneau encastré, des portes de placard blanches, un plan de travail en quartz, une crédence grise, une crédence en carreau de verre, un électroménager en acier inoxydable, un sol en bois brun et îlot.
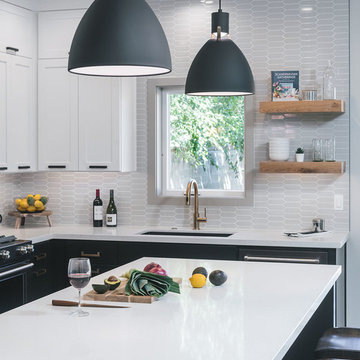
Cette image montre une cuisine ouverte traditionnelle en L de taille moyenne avec un évier encastré, un placard à porte shaker, des portes de placard noires, un plan de travail en quartz modifié, une crédence grise, une crédence en carreau de porcelaine, un électroménager noir, îlot et un plan de travail blanc.
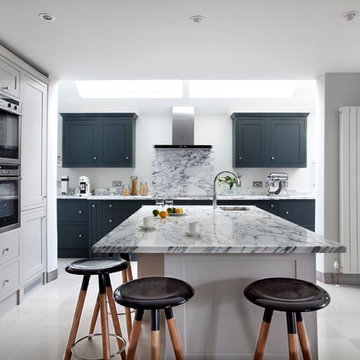
This beautiful kitchen design, hand painted in Farrow & Ball Downpipe (dark) and Perfect Stone (light), combines slab drawer fronts with shaker doors. The island unit has been finished with surface skirting and detailed end panels, adding an extra dimension to the design. The kitchen is serviced by a twin Neff ovens, a Neff hob and extractor.
Images Infinity Media
Idées déco de cuisines avec une crédence grise
3