Idées déco de cuisines avec une crédence jaune et 2 îlots
Trier par :
Budget
Trier par:Populaires du jour
1 - 20 sur 261 photos
1 sur 3
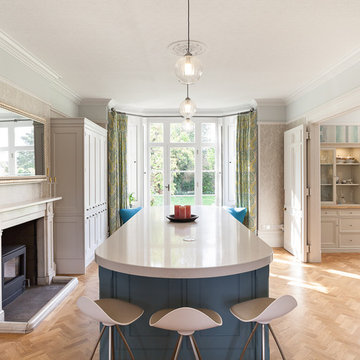
Peter Landers Photography
Réalisation d'une grande cuisine tradition avec un plan de travail en surface solide, une crédence jaune, une crédence en carreau de porcelaine et 2 îlots.
Réalisation d'une grande cuisine tradition avec un plan de travail en surface solide, une crédence jaune, une crédence en carreau de porcelaine et 2 îlots.

Fotograph: Jürgen Ritterbach
Idée de décoration pour une grande cuisine ouverte parallèle design avec un évier intégré, un placard à porte affleurante, des portes de placard grises, un plan de travail en bois, une crédence jaune, une crédence en carrelage de pierre, un électroménager en acier inoxydable, parquet clair, 2 îlots, un sol marron et un plan de travail marron.
Idée de décoration pour une grande cuisine ouverte parallèle design avec un évier intégré, un placard à porte affleurante, des portes de placard grises, un plan de travail en bois, une crédence jaune, une crédence en carrelage de pierre, un électroménager en acier inoxydable, parquet clair, 2 îlots, un sol marron et un plan de travail marron.
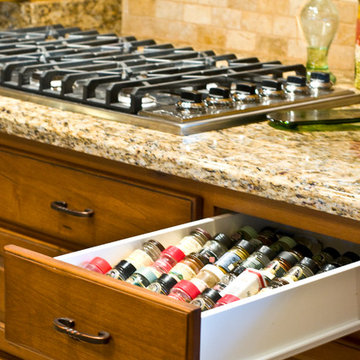
This drawer is an excellent storage area for spices, it sits adjacent to the cooktop for quick access during food preparation. Vogt Photography
Cette photo montre une arrière-cuisine chic en U et bois vieilli de taille moyenne avec un évier encastré, un placard avec porte à panneau surélevé, un plan de travail en granite, une crédence jaune, une crédence en carrelage de pierre, un électroménager en acier inoxydable, un sol en travertin et 2 îlots.
Cette photo montre une arrière-cuisine chic en U et bois vieilli de taille moyenne avec un évier encastré, un placard avec porte à panneau surélevé, un plan de travail en granite, une crédence jaune, une crédence en carrelage de pierre, un électroménager en acier inoxydable, un sol en travertin et 2 îlots.
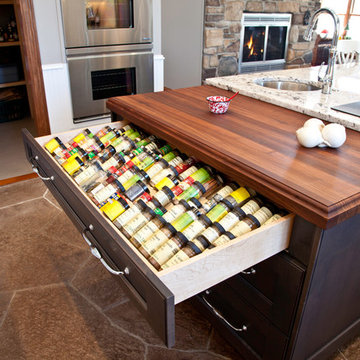
Cette photo montre une grande arrière-cuisine chic en U avec un évier de ferme, un placard à porte shaker, des portes de placard blanches, un plan de travail en granite, une crédence jaune, une crédence en carrelage métro, un électroménager en acier inoxydable, un sol en ardoise, 2 îlots et un sol marron.
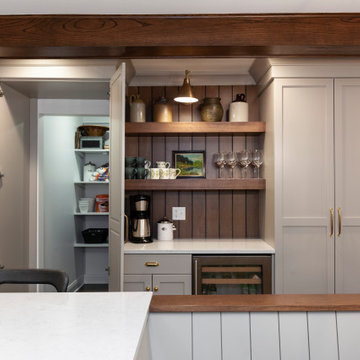
Check out all that storage area concealed behind double doors! Beautiful clean lines when the doors are closed.
Photo by Jody Kmetz
Idée de décoration pour une cuisine américaine parallèle champêtre de taille moyenne avec un évier encastré, un placard à porte shaker, des portes de placard grises, un plan de travail en quartz modifié, une crédence jaune, une crédence en céramique, un électroménager en acier inoxydable, un sol en bois brun, un sol marron, un plan de travail blanc, poutres apparentes et 2 îlots.
Idée de décoration pour une cuisine américaine parallèle champêtre de taille moyenne avec un évier encastré, un placard à porte shaker, des portes de placard grises, un plan de travail en quartz modifié, une crédence jaune, une crédence en céramique, un électroménager en acier inoxydable, un sol en bois brun, un sol marron, un plan de travail blanc, poutres apparentes et 2 îlots.
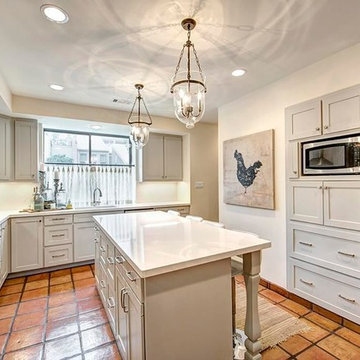
Inspiration pour une très grande arrière-cuisine traditionnelle en U avec un évier encastré, un placard avec porte à panneau encastré, des portes de placard grises, un plan de travail en onyx, une crédence jaune, un électroménager en acier inoxydable, tomettes au sol, 2 îlots, un sol multicolore et un plan de travail blanc.

Steven Brooke Studios
Aménagement d'une grande cuisine américaine parallèle classique avec un évier encastré, un placard à porte plane, des portes de placard beiges, un plan de travail en granite, une crédence jaune, une crédence en granite, un électroménager en acier inoxydable, 2 îlots, un sol blanc, un plan de travail jaune et un sol en travertin.
Aménagement d'une grande cuisine américaine parallèle classique avec un évier encastré, un placard à porte plane, des portes de placard beiges, un plan de travail en granite, une crédence jaune, une crédence en granite, un électroménager en acier inoxydable, 2 îlots, un sol blanc, un plan de travail jaune et un sol en travertin.
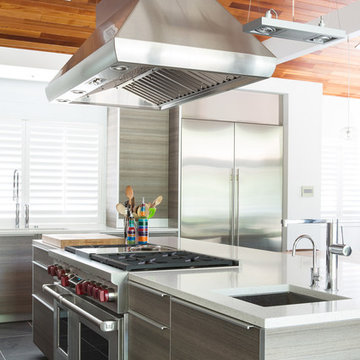
2015 Sub-Zero/Wolf KDC regional winner
Poggenpohl Kitchen Designed By Cheryl Carpenter
Photographed by Jill Broussard
Idée de décoration pour une grande cuisine américaine tradition en L et bois brun avec un évier encastré, un placard à porte plane, une crédence jaune, une crédence en carreau de verre, un électroménager en acier inoxydable, un sol en carrelage de porcelaine, 2 îlots et un plan de travail en quartz modifié.
Idée de décoration pour une grande cuisine américaine tradition en L et bois brun avec un évier encastré, un placard à porte plane, une crédence jaune, une crédence en carreau de verre, un électroménager en acier inoxydable, un sol en carrelage de porcelaine, 2 îlots et un plan de travail en quartz modifié.

Beautiful transformation from a traditional style to a beautiful sleek warm environment. This luxury space is created by Wood-Mode Custom Cabinetry in a Vanguard Plus Matte Classic Walnut. The interior drawer inserts are walnut. The back lit surrounds around the ovens and windows is LED backlit Onyx Slabs. The countertops in the kitchen Mystic Gold Quartz with the bar upper are Dekton Keranium Tech Collection with Legrand Adorne electrical outlets. Appliances: Miele 30” Truffle Brown Convection oven stacked with a combination Miele Steam and convection oven, Dishwasher is Gaggenau fully integrated automatic, Wine cooler, refrigerator and freezer is Thermador. Under counter refrigeration is U Line. The sinks are Blanco Solon Composite System. The ceiling mount hood is Futuro Skylight Series with the drop down ceiling finished in a walnut veneer.
The tile in the pool table room is Bisazza Mosaic Tile with cabinetry by Wood-Mode Custom Cabinetry in the same finishes as the kitchen. Flooring throughout the three living areas is Eleganza Porcelain Tile.
The cabinetry in the adjoining family room is Wood-Mode Custom Cabinetry in the same wood as the other areas in the kitchen but with a High Gloss Walnut. The entertainment wall is Limestone Slab with Limestone Stack Stone. The Lime Stone Stack Stone also accents the pillars in the foyer and the entry to the game room. Speaker system throughout area is SONOS wireless home theatre system.
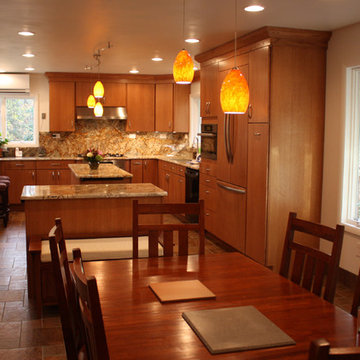
We opened up this kitchen into the dining area which added more natural light. The family wanted to make sure the kitchen was handicap accessible for their son. We made sure that the aisle were wide enough for the wheelchair. The open shelf island was made specifically for the customer's son. This is his place that he can store his belonging with easy access. The customer fell in love with the Typhoon Bordeaux granite and we helped him select cabinets that would compliment the granite. We selected the flat panel cabinets in oak for a modern look but also for durability. Photographer: Ilona Kalimov
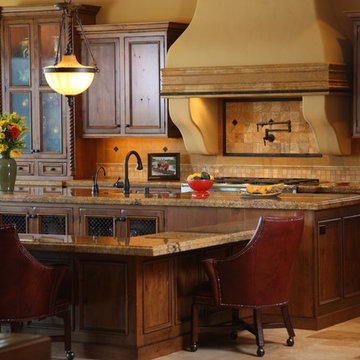
Exemple d'une grande cuisine ouverte chic en bois brun et L avec un plan de travail en granite, un évier encastré, un placard avec porte à panneau encastré, une crédence jaune, une crédence en céramique, un électroménager en acier inoxydable, 2 îlots et un sol en carrelage de porcelaine.
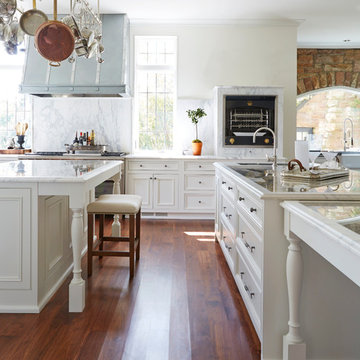
Exemple d'une grande cuisine américaine chic avec un évier de ferme, un placard à porte affleurante, des portes de placard blanches, plan de travail en marbre, une crédence jaune, une crédence en dalle de pierre, un électroménager en acier inoxydable, parquet foncé et 2 îlots.
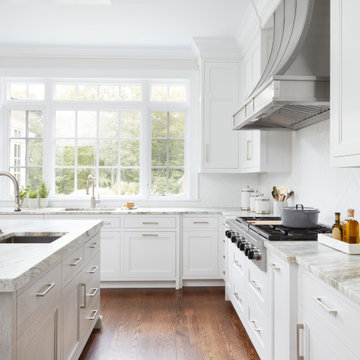
This renovation transformed a dark cherry kitchen into an elegant space for cooking and entertaining. The working island features a prep sink and faces a Wolf 48” range and custom stainless steel hood with nickel strapping and rivet details. The eating island is differentiated by arched brackets and polished stainless steel boots on the elevated legs. A neutral, veined Quartzite for the islands and perimeter countertops was paired with a herringbone, ceramic tile backsplash, and rift oak textured cabinetry for style. Intelligent design features walnut drawer interiors and pull-out drawers for spices and condiments, along with another for lid storage. A water dispenser was expressly designed to be accessible yet hidden from view to offset the home’s well water system and was a favorite feature of the homeowner.
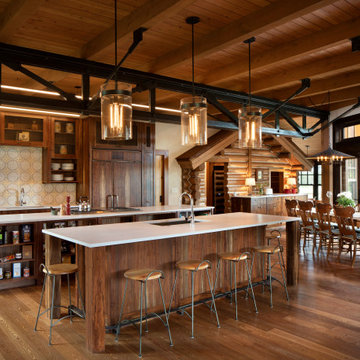
Idées déco pour une cuisine parallèle et encastrable montagne en bois brun avec un sol en bois brun, 2 îlots, un plan de travail blanc, poutres apparentes, un évier encastré, un placard à porte vitrée, une crédence jaune et un sol marron.
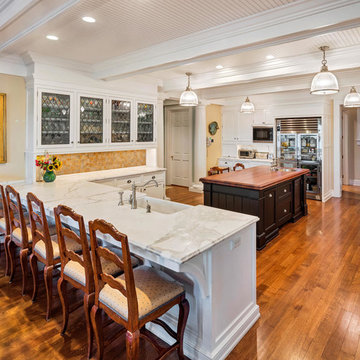
Idées déco pour une cuisine classique en U avec un évier de ferme, un placard à porte shaker, des portes de placard noires, un plan de travail en bois, une crédence jaune, un sol en bois brun, 2 îlots, un sol marron et un plan de travail marron.
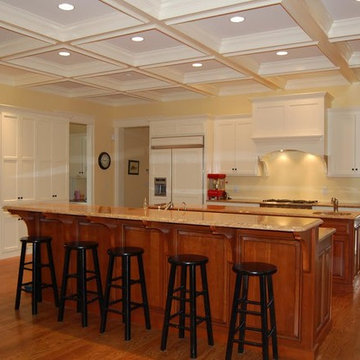
Exemple d'une grande cuisine ouverte parallèle chic avec un placard à porte shaker, des portes de placard blanches, un plan de travail en granite, une crédence jaune, un électroménager en acier inoxydable, parquet foncé, 2 îlots et un sol marron.
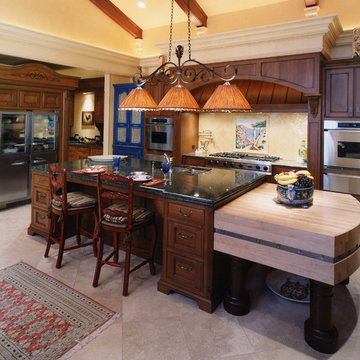
Idée de décoration pour une grande cuisine tradition en bois brun avec un évier encastré, un plan de travail en granite, une crédence jaune, un électroménager en acier inoxydable, un sol en travertin et 2 îlots.

View of Hidden Kitchen Sink & Picture Window
To Download the Brochure For E2 Architecture and Interiors’ Award Winning Project
The Pavilion Eco House, Blackheath
Please Paste the Link Below Into Your Browser http://www.e2architecture.com/downloads/
Winner of the Evening Standard's New Homes Eco + Living Award 2015 and Voted the UK's Top Eco Home in the Guardian online 2014.
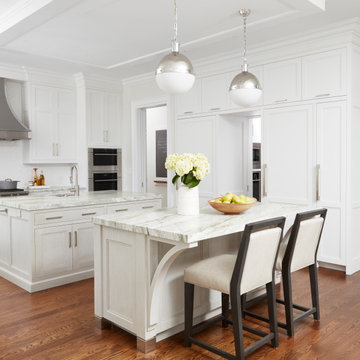
This renovation transformed a dark cherry kitchen into an elegant space for cooking and entertaining. The working island features a prep sink and faces a Wolf 48” range and custom stainless steel hood with nickel strapping and rivet details. The eating island is differentiated by arched brackets and polished stainless steel boots on the elevated legs. A neutral, veined Quartzite for the islands and perimeter countertops was paired with a herringbone, ceramic tile backsplash, and rift oak textured cabinetry for style. Intelligent design features walnut drawer interiors and pull-out drawers for spices and condiments, along with another for lid storage. A water dispenser was expressly designed to be accessible yet hidden from view to offset the home’s well water system and was a favorite feature of the homeowner.
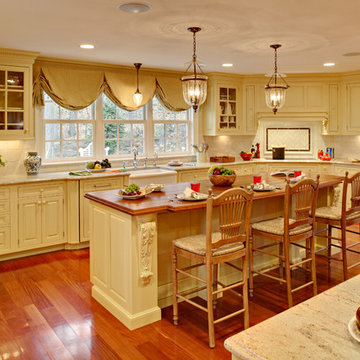
Inspiration pour une très grande cuisine ouverte encastrable traditionnelle en U avec un évier de ferme, un placard à porte affleurante, des portes de placard jaunes, un plan de travail en granite, une crédence jaune, une crédence en carreau de porcelaine, un sol en bois brun et 2 îlots.
Idées déco de cuisines avec une crédence jaune et 2 îlots
1