Idées déco de cuisines avec une crédence jaune et parquet clair
Trier par :
Budget
Trier par:Populaires du jour
21 - 40 sur 1 017 photos
1 sur 3

Réalisation d'une cuisine ouverte linéaire tradition de taille moyenne avec parquet clair, un sol beige, un évier posé, un placard à porte plane, des portes de placards vertess, une crédence jaune, une crédence en marbre, un électroménager de couleur, îlot et un plan de travail blanc.
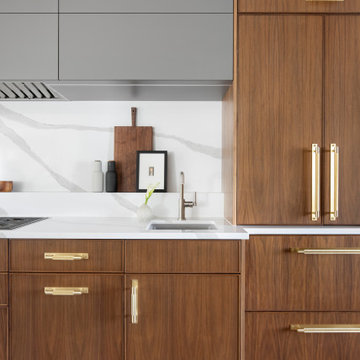
Réalisation d'une cuisine américaine encastrable design en L et bois brun de taille moyenne avec un évier 1 bac, un placard à porte plane, un plan de travail en quartz modifié, une crédence jaune, une crédence en quartz modifié, parquet clair, îlot et un plan de travail blanc.
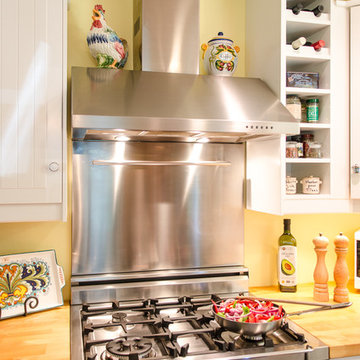
Ian Bell
Réalisation d'une cuisine américaine nordique en L de taille moyenne avec un évier de ferme, un placard à porte affleurante, des portes de placard blanches, un plan de travail en bois, une crédence jaune, un électroménager en acier inoxydable et parquet clair.
Réalisation d'une cuisine américaine nordique en L de taille moyenne avec un évier de ferme, un placard à porte affleurante, des portes de placard blanches, un plan de travail en bois, une crédence jaune, un électroménager en acier inoxydable et parquet clair.
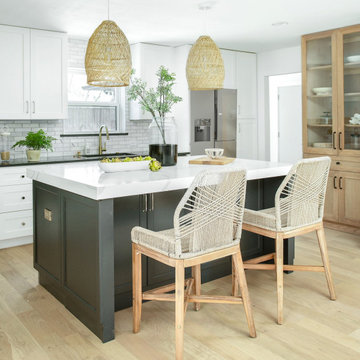
Coastal interior design by Jessica Koltun, designer and broker located in Dallas, Texas. This charming bungalow is beach ready with woven pendants, natural stone and coastal blues. White and navy blue charcoal cabinets, marble tile backsplash and hood, gold mixed metals, black and quartz countertops, gold hardware lighting mirrors, blue subway shower tile, carrara, contemporary, california, coastal, modern, beach, black painted brick, wood accents, white oak flooring, mosaic, woven pendants.
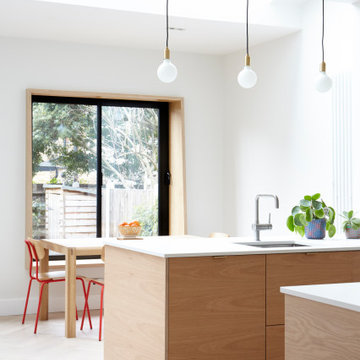
Idée de décoration pour une cuisine américaine linéaire et encastrable design en bois clair de taille moyenne avec un évier encastré, un placard à porte plane, un plan de travail en quartz, une crédence en carreau de ciment, parquet clair, îlot, un plan de travail blanc et une crédence jaune.
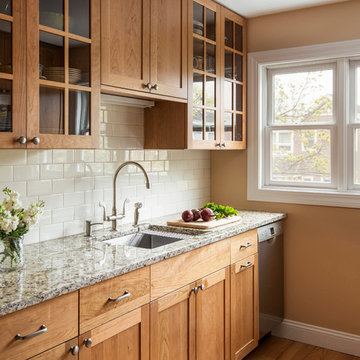
By eliminating a soffit, bringing the cabinets to the ceiling and using glass cabinetry, we were able to make this petite galley kitchen much more open an airy while taking advantage of every inch of space!
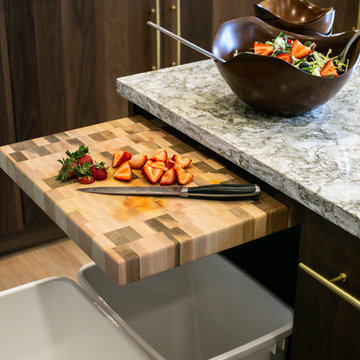
When a client tells us they’re a mid-century collector and long for a kitchen design unlike any other we are only too happy to oblige. This kitchen is saturated in mid-century charm and its custom features make it difficult to pin-point our favorite aspect!
Cabinetry
We had the pleasure of partnering with one of our favorite Denver cabinet shops to make our walnut dreams come true! We were able to include a multitude of custom features in this kitchen including frosted glass doors in the island, open cubbies, a hidden cutting board, and great interior cabinet storage. But what really catapults these kitchen cabinets to the next level is the eye-popping angled wall cabinets with sliding doors, a true throwback to the magic of the mid-century kitchen. Streamline brushed brass cabinetry pulls provided the perfect lux accent against the handsome walnut finish of the slab cabinetry doors.
Tile
Amidst all the warm clean lines of this mid-century kitchen we wanted to add a splash of color and pattern, and a funky backsplash tile did the trick! We utilized a handmade yellow picket tile with a high variation to give us a bit of depth; and incorporated randomly placed white accent tiles for added interest and to compliment the white sliding doors of the angled cabinets, helping to bring all the materials together.
Counter
We utilized a quartz along the counter tops that merged lighter tones with the warm tones of the cabinetry. The custom integrated drain board (in a starburst pattern of course) means they won’t have to clutter their island with a large drying rack. As an added bonus, the cooktop is recessed into the counter, to create an installation flush with the counter surface.
Stair Rail
Not wanting to miss an opportunity to add a touch of geometric fun to this home, we designed a custom steel handrail. The zig-zag design plays well with the angles of the picket tiles and the black finish ties in beautifully with the black metal accents in the kitchen.
Lighting
We removed the original florescent light box from this kitchen and replaced it with clean recessed lights with accents of recessed undercabinet lighting and a terrifically vintage fixture over the island that pulls together the black and brushed brass metal finishes throughout the space.
This kitchen has transformed into a strikingly unique space creating the perfect home for our client’s mid-century treasures.
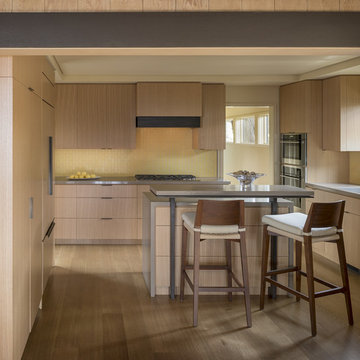
Idées déco pour une cuisine encastrable moderne en U et bois clair fermée et de taille moyenne avec un évier encastré, un placard à porte plane, une crédence jaune, une crédence en carreau de porcelaine, parquet clair, îlot, un sol beige et un plan de travail gris.
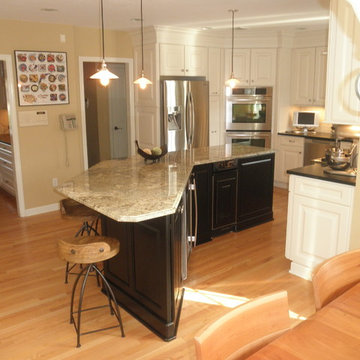
Cette photo montre une cuisine américaine moderne en L de taille moyenne avec un évier encastré, un placard avec porte à panneau surélevé, des portes de placard blanches, un plan de travail en granite, une crédence jaune, une crédence en carrelage de pierre, un électroménager en acier inoxydable, parquet clair et îlot.

The kitchen sits on the side of the main room and is in plain view. It is treated as a sculptural object; an ode to cooking rather than just a functional space. The joy that comes from preparing meals together and eating them is celebrated with a warm and joyful colour. The gloss finish adds the reflection of the space around it and extends it.
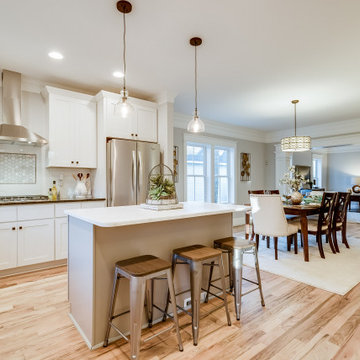
Large classic kitchen looking into the dining room
Exemple d'une arrière-cuisine craftsman en U de taille moyenne avec un évier encastré, un placard à porte shaker, des portes de placard blanches, un plan de travail en granite, une crédence jaune, une crédence en carrelage métro, un électroménager en acier inoxydable, parquet clair et îlot.
Exemple d'une arrière-cuisine craftsman en U de taille moyenne avec un évier encastré, un placard à porte shaker, des portes de placard blanches, un plan de travail en granite, une crédence jaune, une crédence en carrelage métro, un électroménager en acier inoxydable, parquet clair et îlot.
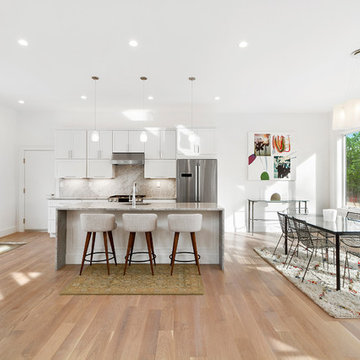
Inspiration pour une cuisine américaine en U de taille moyenne avec des portes de placard blanches, plan de travail en marbre, une crédence jaune, une crédence en dalle de pierre, un électroménager en acier inoxydable, parquet clair, îlot, un sol beige et un plan de travail blanc.

Fotograph: Jürgen Ritterbach
Idée de décoration pour une grande cuisine ouverte parallèle design avec un évier intégré, un placard à porte affleurante, des portes de placard grises, un plan de travail en bois, une crédence jaune, une crédence en carrelage de pierre, un électroménager en acier inoxydable, parquet clair, 2 îlots, un sol marron et un plan de travail marron.
Idée de décoration pour une grande cuisine ouverte parallèle design avec un évier intégré, un placard à porte affleurante, des portes de placard grises, un plan de travail en bois, une crédence jaune, une crédence en carrelage de pierre, un électroménager en acier inoxydable, parquet clair, 2 îlots, un sol marron et un plan de travail marron.
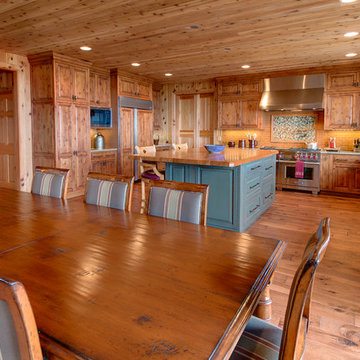
Aménagement d'une cuisine américaine montagne en U et bois clair de taille moyenne avec un évier encastré, un placard avec porte à panneau surélevé, un plan de travail en granite, une crédence jaune, une crédence en céramique, un électroménager en acier inoxydable, parquet clair, îlot et un sol marron.
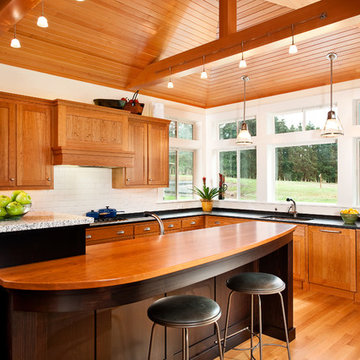
Erik Lubbock
Idées déco pour une cuisine américaine craftsman en U et bois foncé de taille moyenne avec un évier encastré, un plan de travail en granite, une crédence jaune, une crédence en terre cuite, parquet clair, îlot, un placard à porte shaker, un électroménager de couleur et un sol marron.
Idées déco pour une cuisine américaine craftsman en U et bois foncé de taille moyenne avec un évier encastré, un plan de travail en granite, une crédence jaune, une crédence en terre cuite, parquet clair, îlot, un placard à porte shaker, un électroménager de couleur et un sol marron.

Cette image montre une cuisine ouverte traditionnelle en U avec un évier encastré, un placard à porte shaker, des portes de placard blanches, un plan de travail en béton, une crédence jaune, une crédence en carrelage métro, un électroménager en acier inoxydable, parquet clair et îlot.
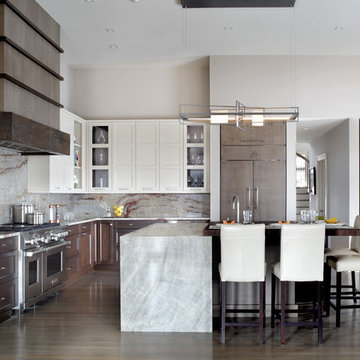
This Asian inspired open plan kitchen brings the outdoors in by incorporating multiple layers of colors, textures and surfaces into the design. Alison Griffin created this look with three cabinetry colors (slivered almond opaque finish, cherry dark lager finish and foundry medium greyed taupe finish), three surface textures (smooth, rough sawn and rough hewn) and three countertop materials (Peruvian Walnut end grain butcher block, Taj Mahal Quartzite, and Nacarado Quartzite). For all of the complexity of this design, its overall effect is a calm and engaging contemporary kitchen.
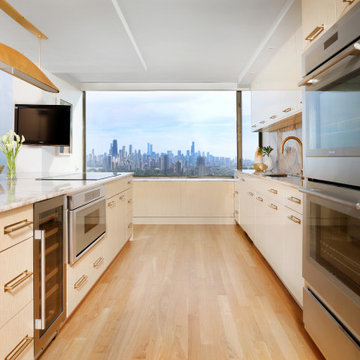
Open kitchen layout makes the most of the spectacular view of the Chicago skyline and Lake Michigan in this modern, high gloss kitchen.
Cette photo montre une cuisine américaine parallèle moderne de taille moyenne avec un placard à porte plane, des portes de placard blanches, un plan de travail en quartz, îlot, un évier 1 bac, une crédence jaune, une crédence en dalle de pierre, un électroménager en acier inoxydable, parquet clair, un sol beige et un plan de travail blanc.
Cette photo montre une cuisine américaine parallèle moderne de taille moyenne avec un placard à porte plane, des portes de placard blanches, un plan de travail en quartz, îlot, un évier 1 bac, une crédence jaune, une crédence en dalle de pierre, un électroménager en acier inoxydable, parquet clair, un sol beige et un plan de travail blanc.
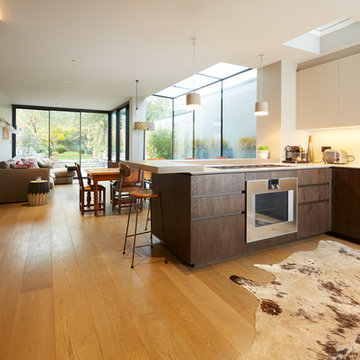
Aménagement d'une grande cuisine ouverte éclectique en L et bois foncé avec un plan de travail en surface solide, parquet clair, un placard à porte plane, une crédence jaune et un électroménager en acier inoxydable.
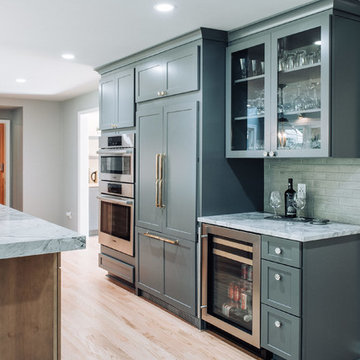
Idée de décoration pour une arrière-cuisine linéaire et encastrable minimaliste de taille moyenne avec un évier encastré, un placard à porte shaker, des portes de placard grises, un plan de travail en quartz, une crédence jaune, une crédence en carreau de porcelaine, parquet clair, îlot, un sol beige et un plan de travail gris.
Idées déco de cuisines avec une crédence jaune et parquet clair
2