Idées déco de cuisines avec une crédence jaune et plan de travail noir
Trier par :
Budget
Trier par:Populaires du jour
81 - 100 sur 191 photos
1 sur 3
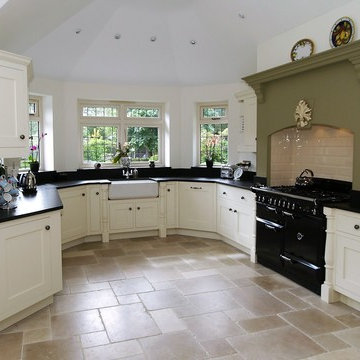
Bespoke in-frame angled cabinets & doors to show of this glorious room shape.
The wrap around chimney panels, corbels & pelmet inject a splash of contrasting colour to the plain cream door colour & timeless white walls.
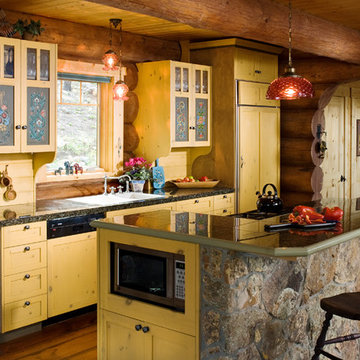
Cette image montre une grande cuisine américaine parallèle chalet en bois vieilli avec un évier 2 bacs, un placard à porte shaker, un plan de travail en granite, une crédence jaune, une crédence en bois, un sol en bois brun, îlot et plan de travail noir.
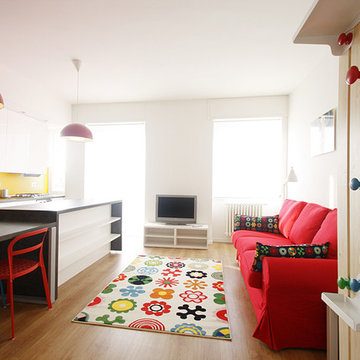
Photo by Sara Scanderebech
Aménagement d'une petite cuisine américaine linéaire contemporaine avec un évier 1 bac, un placard à porte plane, des portes de placard blanches, un plan de travail en stratifié, une crédence jaune, une crédence en bois, un électroménager blanc, sol en stratifié, îlot, un sol marron et plan de travail noir.
Aménagement d'une petite cuisine américaine linéaire contemporaine avec un évier 1 bac, un placard à porte plane, des portes de placard blanches, un plan de travail en stratifié, une crédence jaune, une crédence en bois, un électroménager blanc, sol en stratifié, îlot, un sol marron et plan de travail noir.
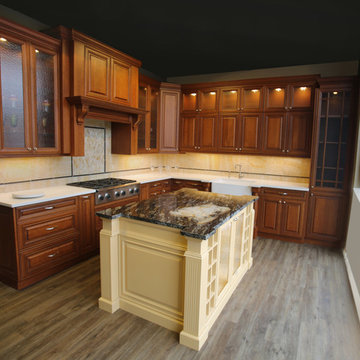
Custom cherry kitchen with butter yellow island and quartz tile. White engineered quartz counters on perimeter and exotic granite on island. Mix of glass styles on uppers. dandavisdesign.com
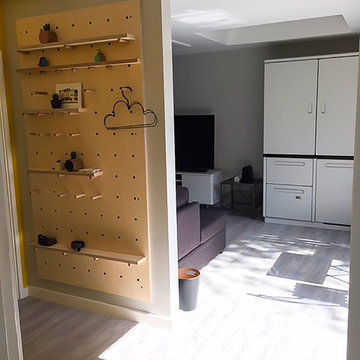
We love it when our customers send us photos of their new Kitchenettes. Here's a stylish Culshaw Hive mini Kitchenette in position in this cool new extension. The retro yellow interior of the cabinet contrasts well with the cool grey walls and floor. We think it looks great! Thanks for the photos Victoria. For more info on our 'Kitchens in a cupboard' visit http://www.culshaw.co/kitchenettes.html
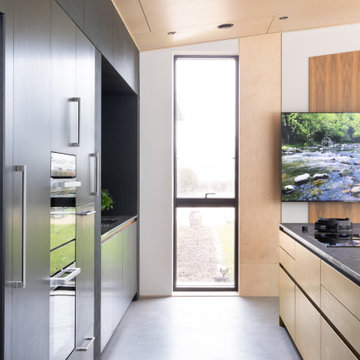
Cette image montre une grande cuisine ouverte linéaire vintage avec un évier posé, un placard à porte plane, des portes de placard jaunes, un plan de travail en quartz modifié, une crédence jaune, une crédence en carreau de verre, un électroménager noir, îlot, plan de travail noir et un plafond en lambris de bois.
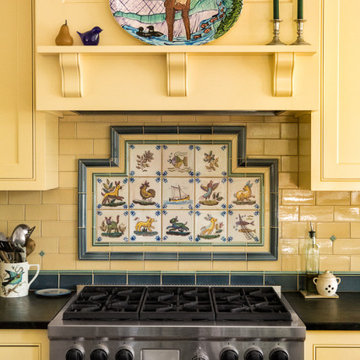
Idées déco pour une grande cuisine américaine parallèle classique avec un placard à porte affleurante, des portes de placard jaunes, un plan de travail en stéatite, une crédence jaune, une crédence en mosaïque, un électroménager en acier inoxydable, un sol en bois brun, îlot et plan de travail noir.
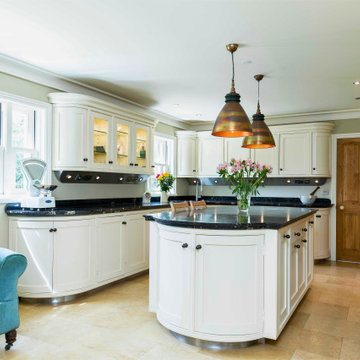
Handmade kitchen, with feature rounded end cupboards and double height marble worksurfaces. Stainless steel kickboards and downlighting.
Inspiration pour une cuisine américaine traditionnelle de taille moyenne avec un évier intégré, un placard à porte shaker, des portes de placard blanches, plan de travail en marbre, une crédence jaune, une crédence en carrelage de pierre, un électroménager noir, un sol en calcaire, îlot, un sol beige et plan de travail noir.
Inspiration pour une cuisine américaine traditionnelle de taille moyenne avec un évier intégré, un placard à porte shaker, des portes de placard blanches, plan de travail en marbre, une crédence jaune, une crédence en carrelage de pierre, un électroménager noir, un sol en calcaire, îlot, un sol beige et plan de travail noir.
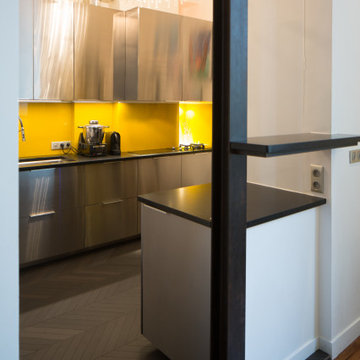
Aménagement d'une cuisine fonctionnelle et déco, avec sa crédence dorée éclairée.
Cette image montre une petite cuisine ouverte parallèle et grise et blanche traditionnelle en inox avec un évier encastré, un placard à porte affleurante, un plan de travail en granite, une crédence jaune, une crédence en feuille de verre, un électroménager en acier inoxydable, un sol en carrelage de céramique, aucun îlot, un sol noir et plan de travail noir.
Cette image montre une petite cuisine ouverte parallèle et grise et blanche traditionnelle en inox avec un évier encastré, un placard à porte affleurante, un plan de travail en granite, une crédence jaune, une crédence en feuille de verre, un électroménager en acier inoxydable, un sol en carrelage de céramique, aucun îlot, un sol noir et plan de travail noir.
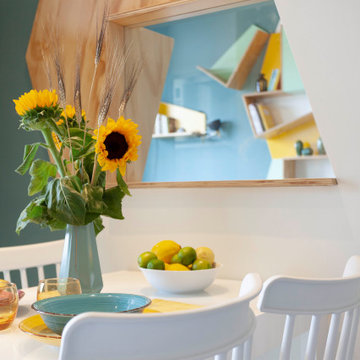
particolare della vista dal tavolo da pranzo verso il soggiorno. Lo scorcio pone l'accento sulla libreria su misura realizzata per la parete di fondo in palette con la cucina.
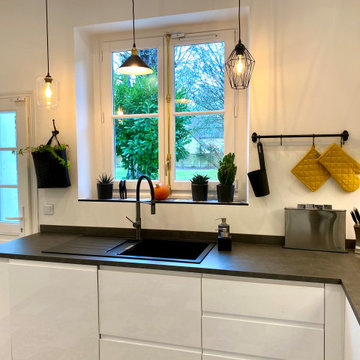
Grande cuisine possédant beaucoup de rangements. Electroménager entièrement intégré.
Cette photo montre une cuisine encastrable moderne en U fermée et de taille moyenne avec un évier 1 bac, des portes de placard blanches, un plan de travail en stratifié, une crédence jaune, carreaux de ciment au sol, un sol gris et plan de travail noir.
Cette photo montre une cuisine encastrable moderne en U fermée et de taille moyenne avec un évier 1 bac, des portes de placard blanches, un plan de travail en stratifié, une crédence jaune, carreaux de ciment au sol, un sol gris et plan de travail noir.
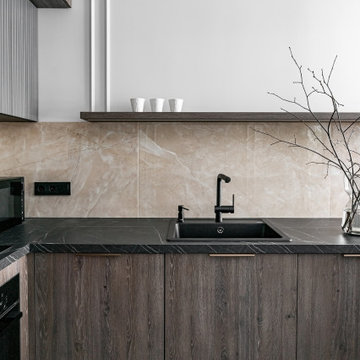
Cette photo montre une cuisine américaine tendance en U de taille moyenne avec un évier encastré, un placard à porte plane, des portes de placard grises, un plan de travail en stratifié, une crédence jaune, une crédence en carreau de porcelaine, un électroménager noir, un sol en carrelage de porcelaine, îlot, un sol gris et plan de travail noir.
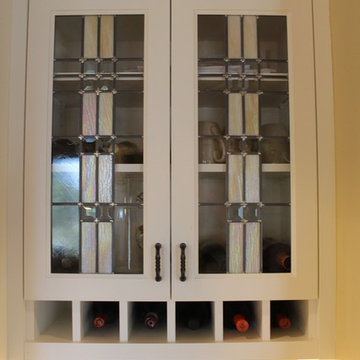
Idée de décoration pour une grande cuisine chalet en U avec un évier encastré, un placard à porte shaker, des portes de placard blanches, un plan de travail en granite, une crédence jaune, une crédence en carrelage métro, un électroménager noir, un sol en bois brun, îlot, un sol marron et plan de travail noir.
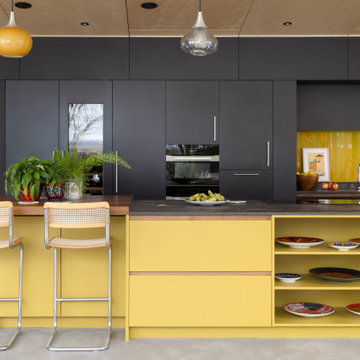
Searle & Taylor were briefed to design a modern Signature Bespoke kitchen for the newly-built home of repeat clients, who are property developers with a keen interest in collecting 20th Century antiques including glass and ceramics. The kitchen is part of a larger open plan living space with double aspect glass panel doors leading to the garden. The room’s interior features a Birch-faced plywood ceiling and American Walnut rectangular feature panels mounted on white walls on either side of the island.
The kitchen features a single run of bespoke tall cabinetry with 22mm thick door and drawer fronts. This is situated behind a large kitchen island that acts as the demarcation between the kitchen and living space. Our clients specified their colour scheme to be in a dramatic contrast to the natural timbers cladding the walls and ceiling and the tall run is handpainted in Black Beauty by Benjamin Moore Paints with the island painted in Grapefruit 2023 by Tikkurila, a Finnish paint brand.
The tall run includes a side-by-side cooling wall comprised of a tall integrated fridge, tall wine cabinet with a UV glass front and a tall integrated freezer, all by Liebherr. Next to it are storage cupboards and housing for a Generation 7000 Pureline 60cm built-in
pyrolytic oven by Miele, with a matching combination microwave above it. Further storage is situated above and below a mid-height integrated 60cm dishwasher, also by Miele.
To the right of the tall cabinetry is an inset area for the Franke undermount sink and chrome Quooker Flex 3-in-1 boiling water tap within a 20mm worktop in Trillium by Dekton, with bin and utility cupboards underneath. Directly behind is a mustard yellow splashback above an upstand with a shelf, also in Trillium. A visible walnut horizontal handle rail is designed beneath the worktop as a reference to the walnut wall panels in the kitchen. This accent is also featured throughout the island where the soft-close doors and drawers have chamfered tops and walnut handle rails, making opening them effortless.
On the working side of the kitchen island are different depth soft-close drawers for cutlery and spices and to house plates, pans and crockery. On the living side of the island soft-close drawers are intersected by open shelving to feature some of the client’s decorative ceramics by Clarice Cliff.
To the left of the island is a raised 60mm thickness solid walnut breakfast bar above a recess for comfortable bar stool seating. For surface cooking, in the task area of the island, is an 80cm Novy Easy Vented Downdraft Induction Hob with a Novy Gas PRO wok burner integrated directly into the Dekton Trillium worktop. In addition, a Kaelo dry cold chamber is integrated within the worktop to keep opened wine perfectly chilled. With no requirement for overhead extraction, our client chose three original 1970’s glass pendant lamps by Holmegaard to provide a perfect Mid-century aesthetic in this kitchen.
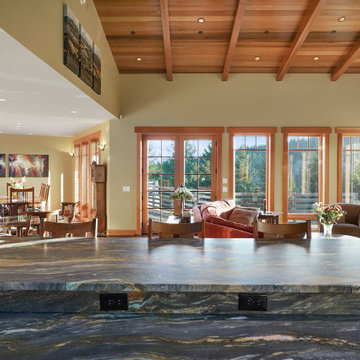
This custom home, sitting above the City within the hills of Corvallis, was carefully crafted with attention to the smallest detail. The homeowners came to us with a vision of their dream home, and it was all hands on deck between the G. Christianson team and our Subcontractors to create this masterpiece! Each room has a theme that is unique and complementary to the essence of the home, highlighted in the Swamp Bathroom and the Dogwood Bathroom. The home features a thoughtful mix of materials, using stained glass, tile, art, wood, and color to create an ambiance that welcomes both the owners and visitors with warmth. This home is perfect for these homeowners, and fits right in with the nature surrounding the home!
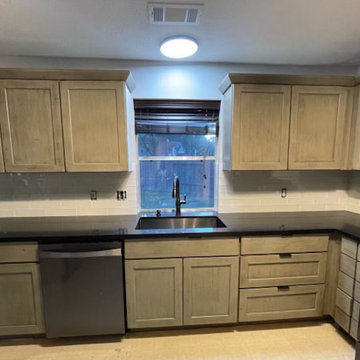
Black quartz countertops shaker cabinets
Cette image montre une grande cuisine américaine chalet avec un placard à porte shaker, des portes de placards vertess, un plan de travail en quartz modifié, une crédence jaune, une crédence en carreau de verre et plan de travail noir.
Cette image montre une grande cuisine américaine chalet avec un placard à porte shaker, des portes de placards vertess, un plan de travail en quartz modifié, une crédence jaune, une crédence en carreau de verre et plan de travail noir.
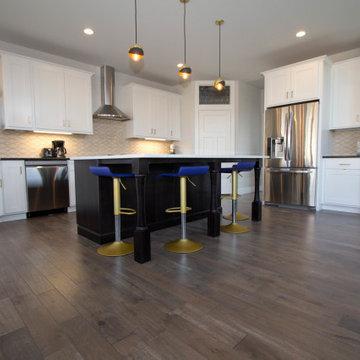
Hardwood Floors: LW Mountain Solid Taupe Brushed Oak •
Perimeter Cabinets: Aspect Maple Tundra •
Island Cabinet: Aspect - Poplar Mink •
Perimeter Granite - India Copper Brown •
Island Granite - Minuet
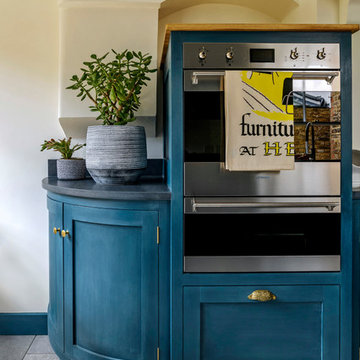
Cabinets are finished in an Annie Sloan paint in Aubusson Blue with a top coat in wax. Brass knobs and pull handles. Black granite worktop and upstand.
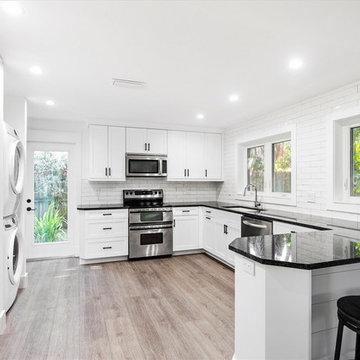
Inspiration pour une cuisine marine avec des portes de placard blanches, une crédence jaune, une crédence en carrelage métro, un électroménager en acier inoxydable et plan de travail noir.
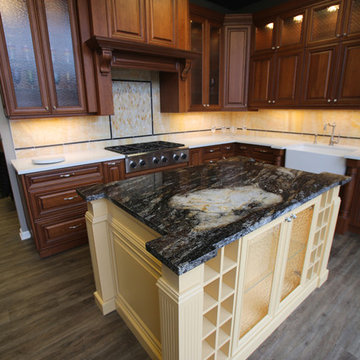
Custom cherry kitchen with butter yellow island and quartz tile. White engineered quartz counters on perimeter and exotic granite on island. Mix of glass styles on uppers. dandavisdesign.com
Idées déco de cuisines avec une crédence jaune et plan de travail noir
5