Idées déco de cuisines avec une crédence jaune et un plan de travail multicolore
Trier par :
Budget
Trier par:Populaires du jour
41 - 60 sur 200 photos
1 sur 3
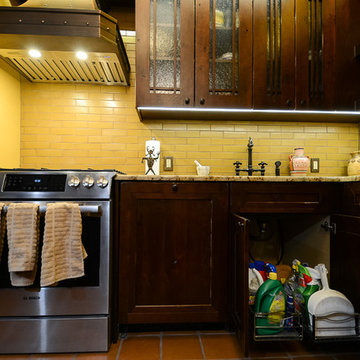
Idées déco pour une cuisine ouverte linéaire sud-ouest américain en bois foncé de taille moyenne avec un évier encastré, un placard avec porte à panneau encastré, un plan de travail en quartz, une crédence jaune, une crédence en carrelage métro, un électroménager en acier inoxydable, tomettes au sol, îlot, un sol orange et un plan de travail multicolore.
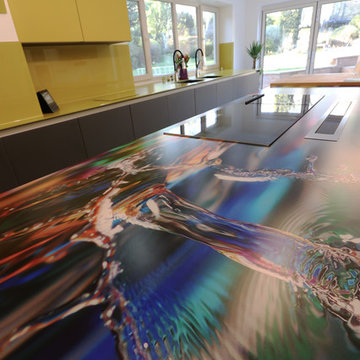
An individual Next 125 German kitchen in Satin Curry Yellow and Lava Black Satin Glass for our customer in Northampton. This large kitchen has a feature island with printed glass worktops and a raised oak breakfast bar. The sleek look is achieved by using an externally vented downdraught hood behind the flex-induction hob and teppan yaki.
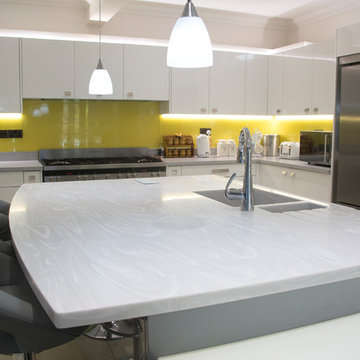
Cette photo montre une grande cuisine américaine moderne en L avec un évier intégré, un placard à porte plane, un plan de travail en surface solide, une crédence jaune, une crédence en feuille de verre, un électroménager en acier inoxydable, sol en stratifié, îlot, un sol gris et un plan de travail multicolore.
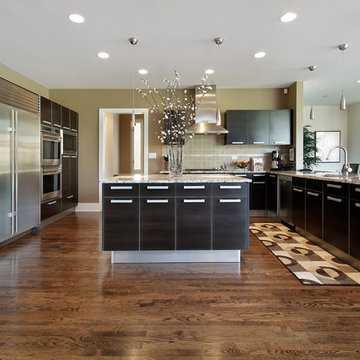
Cette photo montre une grande cuisine ouverte moderne en L avec un placard à porte plane, des portes de placard noires, un plan de travail en granite, une crédence jaune, une crédence en céramique, un électroménager en acier inoxydable, parquet foncé, îlot et un plan de travail multicolore.
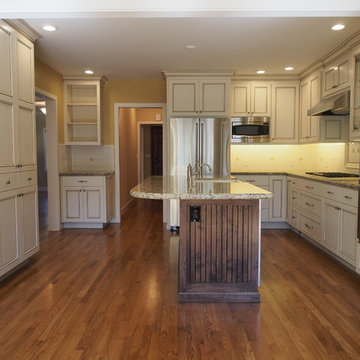
The kitchen is soft and glowy, and flows openly to the family room addition you'll see next. But stay with me until you see the master bath! : )
Idée de décoration pour une cuisine ouverte tradition en L avec un évier encastré, un placard à porte plane, des portes de placard beiges, un plan de travail en granite, une crédence jaune, une crédence en carreau de porcelaine, un électroménager en acier inoxydable, un sol en bois brun, îlot et un plan de travail multicolore.
Idée de décoration pour une cuisine ouverte tradition en L avec un évier encastré, un placard à porte plane, des portes de placard beiges, un plan de travail en granite, une crédence jaune, une crédence en carreau de porcelaine, un électroménager en acier inoxydable, un sol en bois brun, îlot et un plan de travail multicolore.
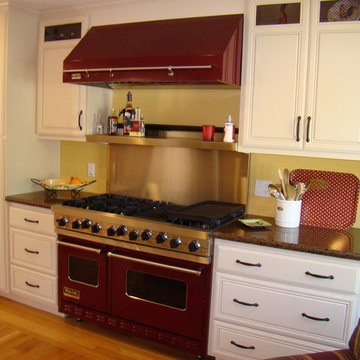
Réalisation d'une cuisine linéaire tradition de taille moyenne avec un placard avec porte à panneau surélevé, des portes de placard blanches, un plan de travail en granite, une crédence jaune, un électroménager en acier inoxydable, parquet clair, un sol beige, un plan de travail multicolore et une crédence en dalle métallique.
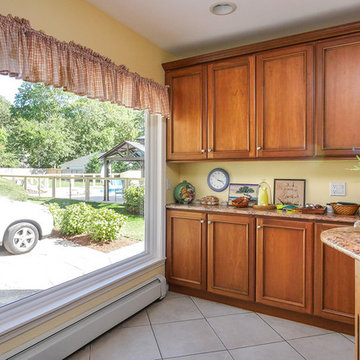
Large picture window we installed in this wonderful and welcoming kitchen in Suffolk County.
Window from Renewal by Andersen Long Island
Idée de décoration pour une cuisine en U et bois brun de taille moyenne avec un plan de travail en granite, une crédence jaune, un sol en carrelage de céramique, îlot, un sol gris et un plan de travail multicolore.
Idée de décoration pour une cuisine en U et bois brun de taille moyenne avec un plan de travail en granite, une crédence jaune, un sol en carrelage de céramique, îlot, un sol gris et un plan de travail multicolore.
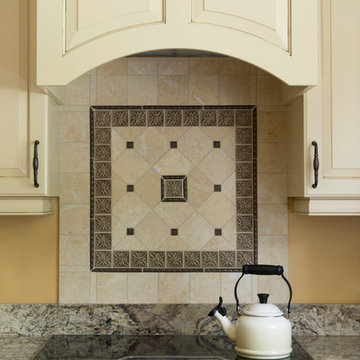
Cette photo montre une cuisine américaine chic en U de taille moyenne avec un évier encastré, un placard avec porte à panneau surélevé, des portes de placard blanches, un plan de travail en granite, une crédence jaune, une crédence en marbre, un électroménager en acier inoxydable, parquet clair, îlot et un plan de travail multicolore.
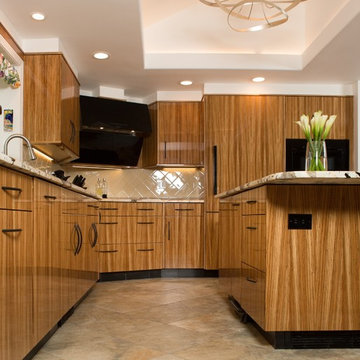
Réalisation d'une cuisine design en bois clair avec un évier encastré, un plan de travail en granite, une crédence jaune, une crédence en céramique, un électroménager noir, un sol en carrelage de céramique, îlot, un sol multicolore et un plan de travail multicolore.
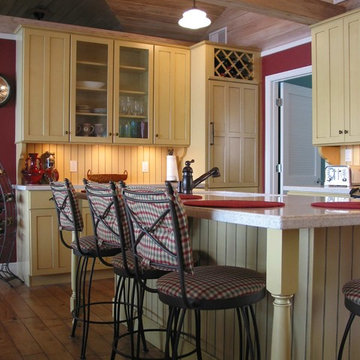
Doug Hamilton Photography
Exemple d'une cuisine américaine encastrable chic en U de taille moyenne avec un évier encastré, un placard à porte shaker, des portes de placard jaunes, un plan de travail en terrazzo, une crédence jaune, une crédence en bois, un sol en bois brun, îlot, un sol marron et un plan de travail multicolore.
Exemple d'une cuisine américaine encastrable chic en U de taille moyenne avec un évier encastré, un placard à porte shaker, des portes de placard jaunes, un plan de travail en terrazzo, une crédence jaune, une crédence en bois, un sol en bois brun, îlot, un sol marron et un plan de travail multicolore.
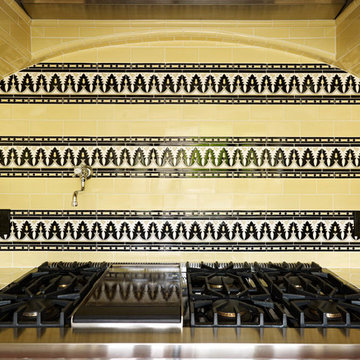
Idées déco pour une cuisine méditerranéenne fermée et de taille moyenne avec un évier de ferme, un placard avec porte à panneau encastré, des portes de placard blanches, plan de travail carrelé, une crédence jaune, une crédence en carrelage métro, un électroménager de couleur, tomettes au sol, aucun îlot, un sol rouge et un plan de travail multicolore.
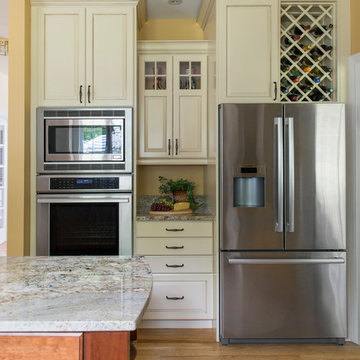
Cette photo montre une cuisine américaine chic en U de taille moyenne avec un évier encastré, un placard avec porte à panneau surélevé, des portes de placard blanches, un plan de travail en granite, une crédence jaune, une crédence en marbre, un électroménager en acier inoxydable, parquet clair, îlot, un sol beige et un plan de travail multicolore.
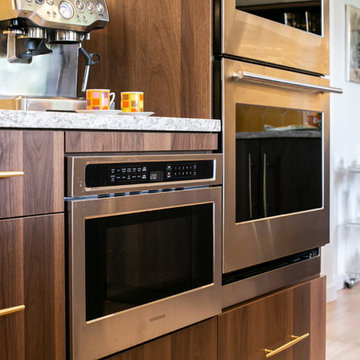
When a client tells us they’re a mid-century collector and long for a kitchen design unlike any other we are only too happy to oblige. This kitchen is saturated in mid-century charm and its custom features make it difficult to pin-point our favorite aspect!
Cabinetry
We had the pleasure of partnering with one of our favorite Denver cabinet shops to make our walnut dreams come true! We were able to include a multitude of custom features in this kitchen including frosted glass doors in the island, open cubbies, a hidden cutting board, and great interior cabinet storage. But what really catapults these kitchen cabinets to the next level is the eye-popping angled wall cabinets with sliding doors, a true throwback to the magic of the mid-century kitchen. Streamline brushed brass cabinetry pulls provided the perfect lux accent against the handsome walnut finish of the slab cabinetry doors.
Tile
Amidst all the warm clean lines of this mid-century kitchen we wanted to add a splash of color and pattern, and a funky backsplash tile did the trick! We utilized a handmade yellow picket tile with a high variation to give us a bit of depth; and incorporated randomly placed white accent tiles for added interest and to compliment the white sliding doors of the angled cabinets, helping to bring all the materials together.
Counter
We utilized a quartz along the counter tops that merged lighter tones with the warm tones of the cabinetry. The custom integrated drain board (in a starburst pattern of course) means they won’t have to clutter their island with a large drying rack. As an added bonus, the cooktop is recessed into the counter, to create an installation flush with the counter surface.
Stair Rail
Not wanting to miss an opportunity to add a touch of geometric fun to this home, we designed a custom steel handrail. The zig-zag design plays well with the angles of the picket tiles and the black finish ties in beautifully with the black metal accents in the kitchen.
Lighting
We removed the original florescent light box from this kitchen and replaced it with clean recessed lights with accents of recessed undercabinet lighting and a terrifically vintage fixture over the island that pulls together the black and brushed brass metal finishes throughout the space.
This kitchen has transformed into a strikingly unique space creating the perfect home for our client’s mid-century treasures.
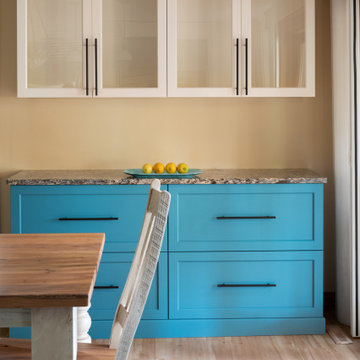
A true working cook's kitchen. The most modern appliances, and beautiful Cambria countertops. This chef isn't afraid of color! Melding all the elements together in one cheerful, supremely functional kitchen. This eating portion of the kitchen overs ample room to store casserole ware, and to serve the family!
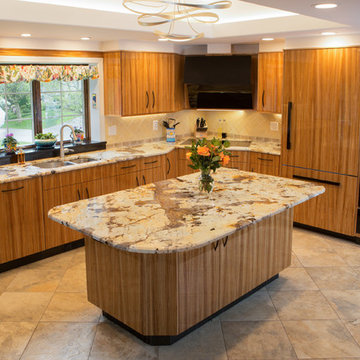
Aménagement d'une cuisine américaine contemporaine en bois clair avec un évier encastré, un plan de travail en granite, une crédence jaune, une crédence en céramique, un électroménager noir, un sol en carrelage de céramique, îlot, un sol multicolore et un plan de travail multicolore.
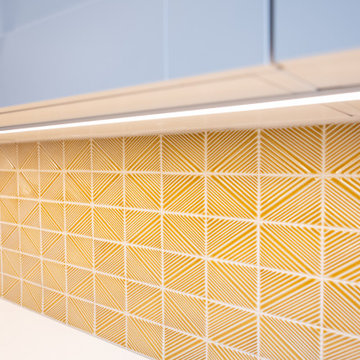
Modern Townhome Remodel
Idées déco pour une cuisine ouverte linéaire classique avec un évier encastré, un placard à porte shaker, des portes de placard grises, un plan de travail en granite, une crédence jaune, un électroménager en acier inoxydable, îlot, un sol marron et un plan de travail multicolore.
Idées déco pour une cuisine ouverte linéaire classique avec un évier encastré, un placard à porte shaker, des portes de placard grises, un plan de travail en granite, une crédence jaune, un électroménager en acier inoxydable, îlot, un sol marron et un plan de travail multicolore.
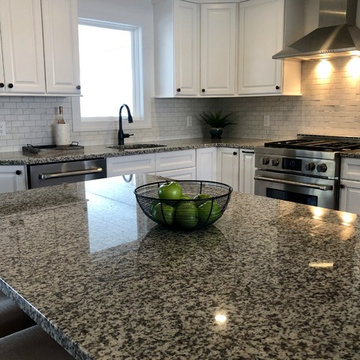
Interior Photo - Complete Kitchen Renovation
Idée de décoration pour une cuisine tradition de taille moyenne avec un évier 1 bac, un plan de travail en granite, une crédence jaune, une crédence en céramique, un électroménager en acier inoxydable, parquet foncé, îlot et un plan de travail multicolore.
Idée de décoration pour une cuisine tradition de taille moyenne avec un évier 1 bac, un plan de travail en granite, une crédence jaune, une crédence en céramique, un électroménager en acier inoxydable, parquet foncé, îlot et un plan de travail multicolore.
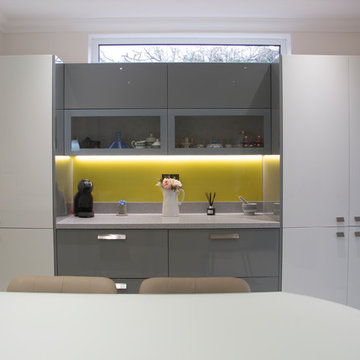
Cette image montre une grande cuisine américaine minimaliste en L avec un évier intégré, un placard à porte plane, un plan de travail en surface solide, une crédence jaune, une crédence en feuille de verre, un électroménager en acier inoxydable, sol en stratifié, îlot, un sol gris et un plan de travail multicolore.
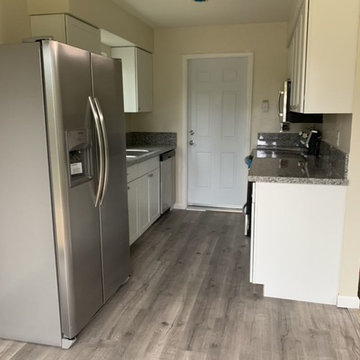
Réalisation d'une cuisine design avec une crédence jaune, un plan de travail en granite, un sol marron et un plan de travail multicolore.
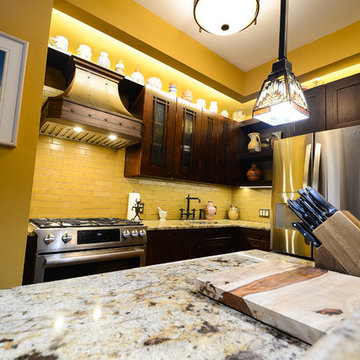
Cette photo montre une cuisine ouverte linéaire sud-ouest américain en bois foncé de taille moyenne avec un évier encastré, un placard avec porte à panneau encastré, un plan de travail en quartz, une crédence jaune, une crédence en carrelage métro, un électroménager en acier inoxydable, tomettes au sol, îlot, un sol orange et un plan de travail multicolore.
Idées déco de cuisines avec une crédence jaune et un plan de travail multicolore
3