Idées déco de cuisines avec une crédence jaune et un sol en carrelage de céramique
Trier par :
Budget
Trier par:Populaires du jour
121 - 140 sur 595 photos
1 sur 3
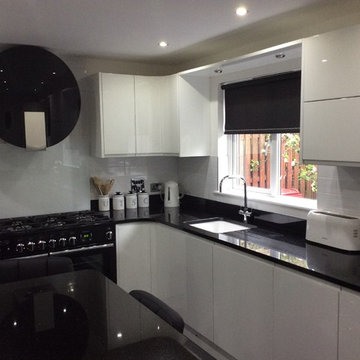
Mr and Mrs McFarlane in Cambuslang asked us to design a kitchen which would sparkle in its appearance and provide a kitchen which would be admired well into the future.
The property is about 25 years old and still retained the original kitchen. The available space was good and led to a utility room and downstairs WC. Mrs McFarlane wanted the kitchen to have a seamless flow through to these areas. To create that feeling, the same furniture and granite work surfaces were used throughout.The kitchen design is contemporary and simplistic. We installed the handleless Ellis Opal range, complemented by the Star Galaxy Granite worksurfaces. We also sourced a granite floor tile to match and the overall look was simply stunning.Internal and external curved base and wall units were fitted to provide a truly bespoke feel to the kitchen. A Rangemaster dual fuel oven with an Elica striking chimney hood, glass splashbacks and Metro tiles to the walls completed the look.The kitchen was made into a perfect family space by forming a large table area from the granite surface. We also ensured that the rooms seamlessly connected by installing a pocket sliding door systems which was fitted on a silent glide system.The lighting was designed to allow the dining area to be zoned on its own with intimate dimmable option. LED lighting, drawer lights, under cabinet lights and over cabinet lighting was installed. We also installed flyover lights and plinth lights, all with their own controls. The plinth lights were probably the most effective we have ever installed due to the stunning effect they cast over the high polish of the granite tiles.
PRODUCTS USED
Ellis Opal Kitchen
Star Galaxy Granite 30mm
worksurfaces Carron Phoenix Carlow Porcelain undermount sink with Windsor tapAEG / Rangemaster / Elica appliances
Porcelanosa Granite tiling
Sensio lighting
Ellis Reflection furniture
Eucotherm Mars Feature radiator
Eclisse Sliding door
kitRAK Ceramics sanitaryware.
LENGTH OF PROJECT
the project took 14 days to complete
COST A similar project for the kitchen, utility and cloakroom WC would cost in the region of £20,000-£23,000 inc VAT to supply and install.
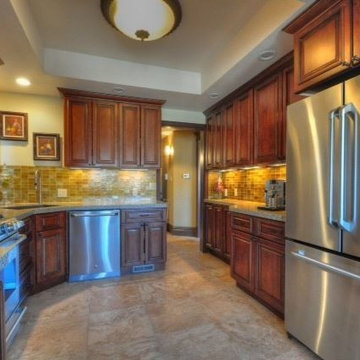
Products Used:
Countertop: Terra Chiara
Backsplash: Subway Honey
Cette image montre une cuisine craftsman en L fermée et de taille moyenne avec un évier encastré, un placard avec porte à panneau surélevé, des portes de placard marrons, un plan de travail en verre, une crédence jaune, une crédence en carreau de verre, un électroménager en acier inoxydable, un sol en carrelage de céramique et aucun îlot.
Cette image montre une cuisine craftsman en L fermée et de taille moyenne avec un évier encastré, un placard avec porte à panneau surélevé, des portes de placard marrons, un plan de travail en verre, une crédence jaune, une crédence en carreau de verre, un électroménager en acier inoxydable, un sol en carrelage de céramique et aucun îlot.
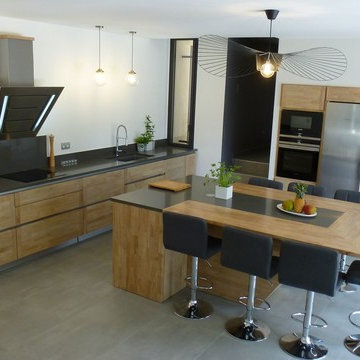
ABDselect
Idée de décoration pour une grande cuisine ouverte design en L et bois clair avec un évier intégré, un placard à porte plane, un plan de travail en quartz, une crédence jaune, un électroménager en acier inoxydable, un sol en carrelage de céramique, îlot, un sol gris et un plan de travail gris.
Idée de décoration pour une grande cuisine ouverte design en L et bois clair avec un évier intégré, un placard à porte plane, un plan de travail en quartz, une crédence jaune, un électroménager en acier inoxydable, un sol en carrelage de céramique, îlot, un sol gris et un plan de travail gris.
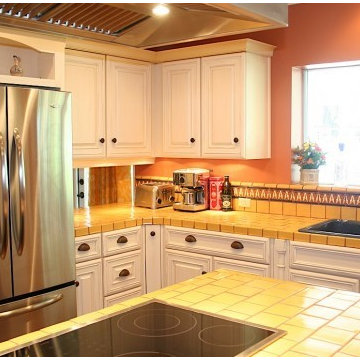
Guest Bath, Shower Only, Travertine Shower Walls, Furniture Style Vanity, Decorative Mirror, Showplace Wood Cabinet, Showplace Cherry Cabinet, Granite Countertop, Travertine Backsplash, Green Walls, Sconce Lighting, Travertine Floor, Kohler toilet
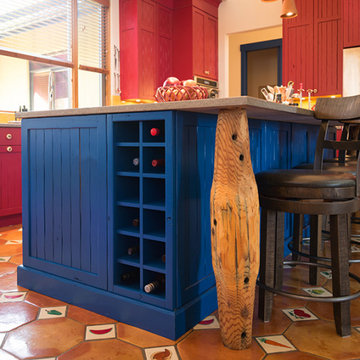
Inspiration pour une grande cuisine ouverte sud-ouest américain en L et bois vieilli avec un évier 2 bacs, un placard à porte affleurante, un plan de travail en quartz modifié, une crédence jaune, une crédence en céramique, un électroménager en acier inoxydable, un sol en carrelage de céramique, îlot, un sol marron et un plan de travail gris.

A perfect balance of materials, technology and colour. Matte, handleless units perfectly balance the light, bespoke breakfast bar and open drawer units. Gaggenau appliances add a true sense of luxury, fitting seamlessly with the stainless steel surfaces to give a clean, modern feel.
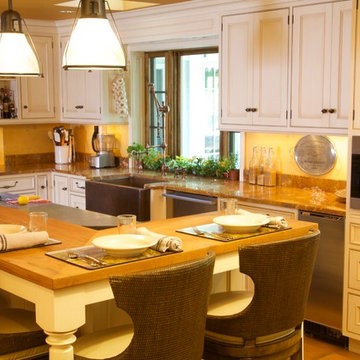
Robin G. London
Aménagement d'une grande cuisine américaine linéaire montagne avec un évier de ferme, un électroménager en acier inoxydable, un sol en carrelage de céramique, îlot, un placard à porte shaker, des portes de placard blanches, une crédence jaune, une crédence en carrelage de pierre, un plan de travail en inox et un sol marron.
Aménagement d'une grande cuisine américaine linéaire montagne avec un évier de ferme, un électroménager en acier inoxydable, un sol en carrelage de céramique, îlot, un placard à porte shaker, des portes de placard blanches, une crédence jaune, une crédence en carrelage de pierre, un plan de travail en inox et un sol marron.
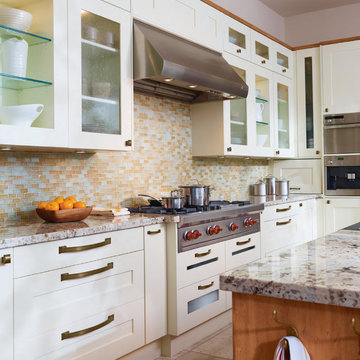
Visit Our Showroom
8000 Locust Mill St.
Ellicott City, MD 21043
Amerock Candler Decorative Cabinet Hardware in Caramel Bronze,
Simple, yet sophisticated,
transitional design embraces
the comfort of traditional,
classic looks with the stylish
touch of contemporary forms.
Elevations Design Solutions by Myers is the go-to inspirational, high-end showroom for the best in cabinetry, flooring, window and door design. Visit our showroom with your architect, contractor or designer to explore the brands and products that best reflects your personal style. We can assist in product selection, in-home measurements, estimating and design, as well as providing referrals to professional remodelers and designers.
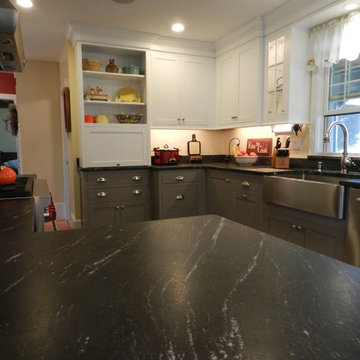
Cette image montre une cuisine américaine marine de taille moyenne avec un évier de ferme, un placard à porte shaker, des portes de placard grises, un plan de travail en granite, une crédence jaune, un électroménager en acier inoxydable, un sol en carrelage de céramique et une péninsule.
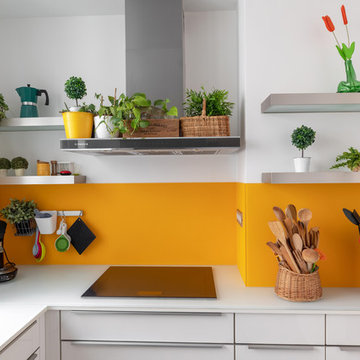
Cette photo montre une cuisine encastrable tendance en L fermée et de taille moyenne avec un évier 2 bacs, un placard à porte plane, des portes de placard blanches, un plan de travail en verre, une crédence jaune, une crédence en carreau de verre, un sol en carrelage de céramique, aucun îlot, un sol gris et un plan de travail blanc.
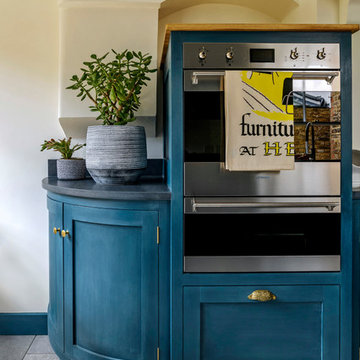
Cabinets are finished in an Annie Sloan paint in Aubusson Blue with a top coat in wax. Brass knobs and pull handles. Black granite worktop and upstand.
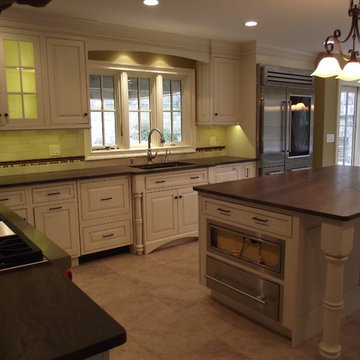
Traditional Kitchen
Réalisation d'une grande cuisine américaine tradition en L avec un évier posé, un placard avec porte à panneau surélevé, des portes de placard beiges, un plan de travail en bois, une crédence jaune, une crédence en carrelage métro, un électroménager en acier inoxydable, un sol en carrelage de céramique et îlot.
Réalisation d'une grande cuisine américaine tradition en L avec un évier posé, un placard avec porte à panneau surélevé, des portes de placard beiges, un plan de travail en bois, une crédence jaune, une crédence en carrelage métro, un électroménager en acier inoxydable, un sol en carrelage de céramique et îlot.
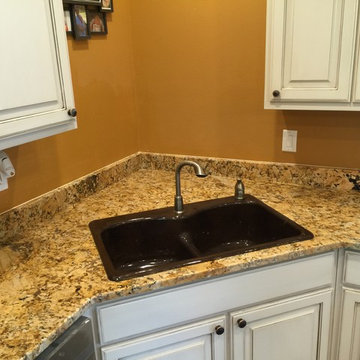
3CM Solarius Granite Kitchen Countertops
Eased Edge
Dakota Undermount Vegetable Stainless Steel Sink
Drop In Cooktop
Drop In Kitchen Sink
Idée de décoration pour une cuisine tradition en L fermée et de taille moyenne avec un évier encastré, un placard avec porte à panneau surélevé, des portes de placard blanches, un plan de travail en granite, une crédence jaune, une crédence en dalle de pierre, un électroménager en acier inoxydable, un sol en carrelage de céramique et îlot.
Idée de décoration pour une cuisine tradition en L fermée et de taille moyenne avec un évier encastré, un placard avec porte à panneau surélevé, des portes de placard blanches, un plan de travail en granite, une crédence jaune, une crédence en dalle de pierre, un électroménager en acier inoxydable, un sol en carrelage de céramique et îlot.
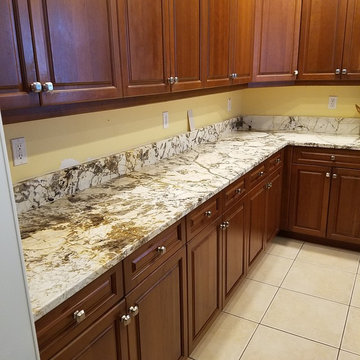
So much counter space adding this Blanc du Blanc granite tops. The cabinets are Shaker style finished with aluminum knobs. This design was created by Fournier Custom Designes Inc.
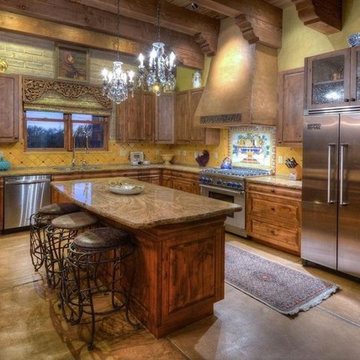
I design and manufacture custom cabinets for kitchens, bathrooms, entertainment centers and offices. The cabinets are built locally using quality materials and the most up-to date manufacturing processes available . I also have the Tucson dealership for The Pullout Shelf Company where we build to order pullout shelves for kitchens and bathrooms.
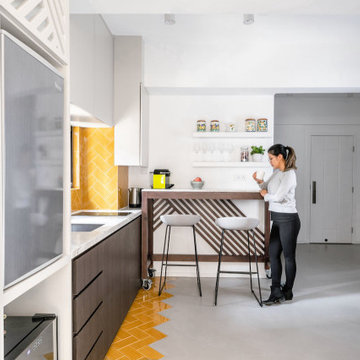
Open kitchen to a 550 SQFT oriental style apartment in Hong Kong
Aménagement d'une petite cuisine ouverte linéaire asiatique en bois foncé avec un évier encastré, un placard à porte plane, plan de travail en marbre, une crédence jaune, une crédence en céramique, un électroménager en acier inoxydable, un sol en carrelage de céramique, une péninsule, un sol jaune et un plan de travail blanc.
Aménagement d'une petite cuisine ouverte linéaire asiatique en bois foncé avec un évier encastré, un placard à porte plane, plan de travail en marbre, une crédence jaune, une crédence en céramique, un électroménager en acier inoxydable, un sol en carrelage de céramique, une péninsule, un sol jaune et un plan de travail blanc.
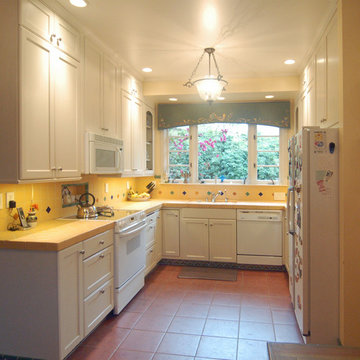
Classic white cabinets are highlighted with bright yellow tile counters, multi-color accent tiles in the splash and at the toe, along with a hand-painted valance window shade. A bright and shiny kitchen to wake you up on those foggy mornings!
Wood-Mode Fine Custom Cabinetry: Brookhaven's Colony
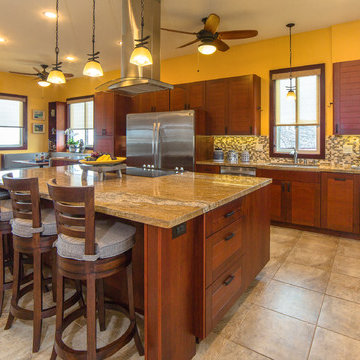
Kurt Stevens
Cette photo montre une grande cuisine ouverte asiatique en U et bois brun avec un évier encastré, un placard à porte affleurante, un plan de travail en granite, une crédence jaune, une crédence en mosaïque, un électroménager en acier inoxydable, un sol en carrelage de céramique et îlot.
Cette photo montre une grande cuisine ouverte asiatique en U et bois brun avec un évier encastré, un placard à porte affleurante, un plan de travail en granite, une crédence jaune, une crédence en mosaïque, un électroménager en acier inoxydable, un sol en carrelage de céramique et îlot.
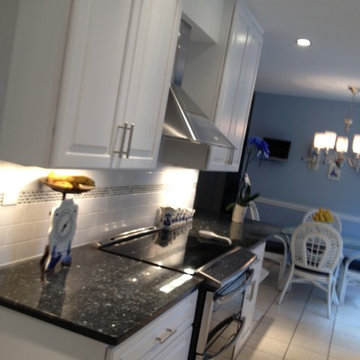
One of our latest kitchen remodels. Our client wanted a white kitchen with blue accents to blend in with her collection of Bavarian china accessories. The counter top we chose is Blue pearl granite with a white back splash that has various shades of blue stone accent. The soffit was removed to accommodate 42" tall wall cabinets.
She was very pleased with the finished product: "Mary, you are the most amazing talented lady who made all the difference in the planning and execution of my kitchen remodeling with all your wonderful expertise. You were so patient and anticipated every possible problem that I didn't. When I was concerned, you came out immediately and showed me how it would work beautifully. I can’t imagine redoing a kitchen with anybody else. Thank you for all your help, patience, great ideas and kindness. "
Magazi Kitchens and Baths
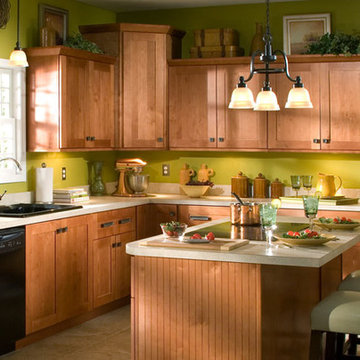
Idée de décoration pour une cuisine craftsman en L et bois clair de taille moyenne avec un évier posé, un placard à porte shaker, une crédence jaune, un électroménager noir, un sol en carrelage de céramique et îlot.
Idées déco de cuisines avec une crédence jaune et un sol en carrelage de céramique
7