Idées déco de cuisines avec une crédence jaune et un sol marron
Trier par :
Budget
Trier par:Populaires du jour
121 - 140 sur 1 368 photos
1 sur 3
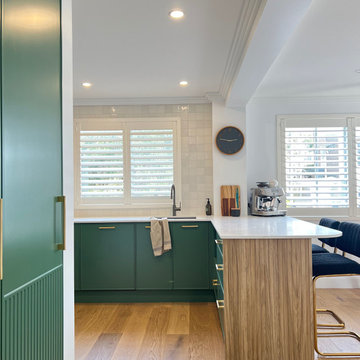
The Kitchen forms the center piece of this contemporary apartment renovation in Manly Vale.
Green is a colour that is really on trend in Interior Design at the moment. Green evokes emotions of calm and relaxation which helps create a welcoming and serene home environment.
Coupled with the layered textural elements in the form of the Zellige style tiles, custom door profiles and ribbed timber paneling this kitchen is bold yet refined and interesting from every angle.
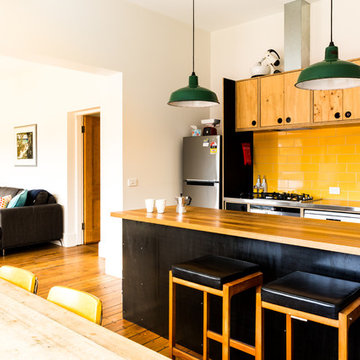
Photos: Natalie Mendham
Idées déco pour une cuisine ouverte parallèle contemporaine en bois clair avec un évier intégré, un plan de travail en inox, une crédence jaune, une crédence en céramique, un électroménager en acier inoxydable, un sol en bois brun, îlot et un sol marron.
Idées déco pour une cuisine ouverte parallèle contemporaine en bois clair avec un évier intégré, un plan de travail en inox, une crédence jaune, une crédence en céramique, un électroménager en acier inoxydable, un sol en bois brun, îlot et un sol marron.
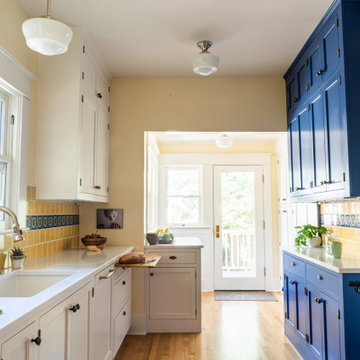
The layout of this part of the kitchen remained the same, with the sink in the existing location. The cabinetry by Versatile Wood Products streamlines their storage, with 3cm Caesarstone counters. The cobalt blue lowers and uppers are a focal point in one of the client's favorite colors.
Beyond is the nook with integrated refrigerator, mudroom cabinetry and bench for changing shoes near the back door, which leads to a new deck with the couple's grill.
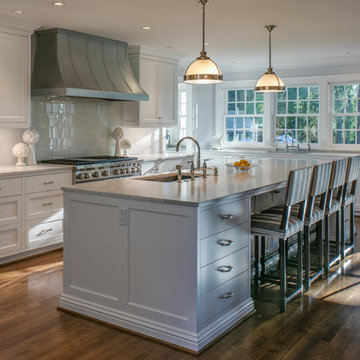
A large island with seating sets the scene for this extensive kitchen.
Cette photo montre une grande cuisine ouverte chic en U avec un évier encastré, un placard à porte plane, des portes de placard blanches, plan de travail en marbre, une crédence jaune, une crédence en marbre, un sol en bois brun, îlot, un sol marron et un plan de travail blanc.
Cette photo montre une grande cuisine ouverte chic en U avec un évier encastré, un placard à porte plane, des portes de placard blanches, plan de travail en marbre, une crédence jaune, une crédence en marbre, un sol en bois brun, îlot, un sol marron et un plan de travail blanc.
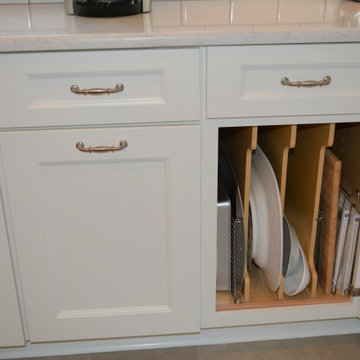
This kitchen was a small room that Mike redesigned. Our team removed a wall where the eat-at bar is now, opening the room up to the rest of the house. The cabinets are from Medallion's gold series, with White Icing paint on maple with Providence flat panel doors. The hardware is from the Top Knobs Tiffany series in satin nickel finish. The Countertop is Quartz. The cabinets are elegantly finished with extra large crown molding.
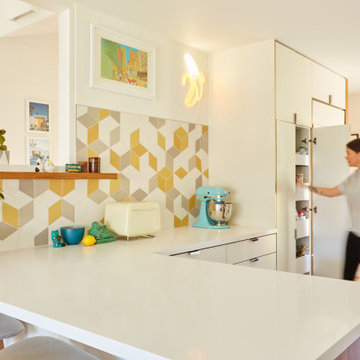
Remodel and addition to classic California bungalow.
Inspiration pour une cuisine américaine bohème en L avec un évier 1 bac, un placard à porte plane, des portes de placard blanches, un plan de travail en quartz modifié, une crédence jaune, une crédence en céramique, un électroménager en acier inoxydable, parquet clair, une péninsule, un sol marron et un plan de travail blanc.
Inspiration pour une cuisine américaine bohème en L avec un évier 1 bac, un placard à porte plane, des portes de placard blanches, un plan de travail en quartz modifié, une crédence jaune, une crédence en céramique, un électroménager en acier inoxydable, parquet clair, une péninsule, un sol marron et un plan de travail blanc.
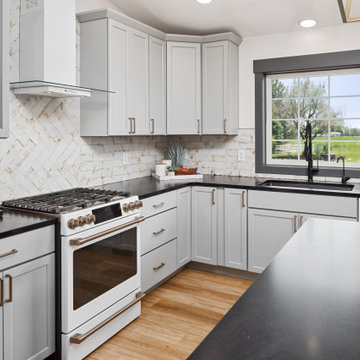
Farmhouse kitchen with GE Cafe appliances, Black Matte Cambria countertops.
Aménagement d'une cuisine américaine campagne avec un évier encastré, un placard à porte shaker, des portes de placard bleues, un plan de travail en quartz modifié, une crédence jaune, une crédence en carreau de porcelaine, un électroménager blanc, un sol en bois brun, îlot, un sol marron, plan de travail noir et un plafond voûté.
Aménagement d'une cuisine américaine campagne avec un évier encastré, un placard à porte shaker, des portes de placard bleues, un plan de travail en quartz modifié, une crédence jaune, une crédence en carreau de porcelaine, un électroménager blanc, un sol en bois brun, îlot, un sol marron, plan de travail noir et un plafond voûté.
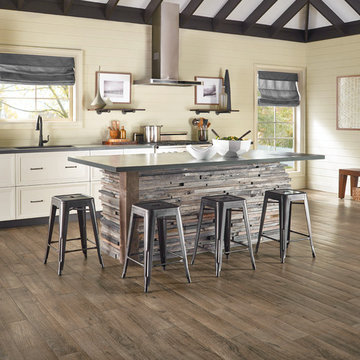
Réalisation d'une grande cuisine chalet en L avec un évier encastré, un placard avec porte à panneau encastré, des portes de placard blanches, un plan de travail en béton, un électroménager en acier inoxydable, îlot, une crédence jaune, une crédence en bois, parquet foncé, un sol marron et un plan de travail gris.
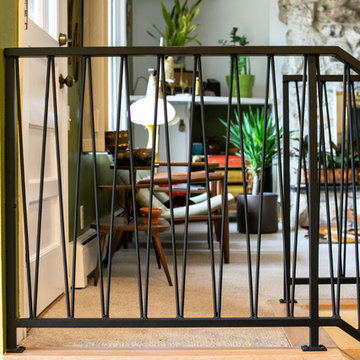
When a client tells us they’re a mid-century collector and long for a kitchen design unlike any other we are only too happy to oblige. This kitchen is saturated in mid-century charm and its custom features make it difficult to pin-point our favorite aspect!
Cabinetry
We had the pleasure of partnering with one of our favorite Denver cabinet shops to make our walnut dreams come true! We were able to include a multitude of custom features in this kitchen including frosted glass doors in the island, open cubbies, a hidden cutting board, and great interior cabinet storage. But what really catapults these kitchen cabinets to the next level is the eye-popping angled wall cabinets with sliding doors, a true throwback to the magic of the mid-century kitchen. Streamline brushed brass cabinetry pulls provided the perfect lux accent against the handsome walnut finish of the slab cabinetry doors.
Tile
Amidst all the warm clean lines of this mid-century kitchen we wanted to add a splash of color and pattern, and a funky backsplash tile did the trick! We utilized a handmade yellow picket tile with a high variation to give us a bit of depth; and incorporated randomly placed white accent tiles for added interest and to compliment the white sliding doors of the angled cabinets, helping to bring all the materials together.
Counter
We utilized a quartz along the counter tops that merged lighter tones with the warm tones of the cabinetry. The custom integrated drain board (in a starburst pattern of course) means they won’t have to clutter their island with a large drying rack. As an added bonus, the cooktop is recessed into the counter, to create an installation flush with the counter surface.
Stair Rail
Not wanting to miss an opportunity to add a touch of geometric fun to this home, we designed a custom steel handrail. The zig-zag design plays well with the angles of the picket tiles and the black finish ties in beautifully with the black metal accents in the kitchen.
Lighting
We removed the original florescent light box from this kitchen and replaced it with clean recessed lights with accents of recessed undercabinet lighting and a terrifically vintage fixture over the island that pulls together the black and brushed brass metal finishes throughout the space.
This kitchen has transformed into a strikingly unique space creating the perfect home for our client’s mid-century treasures.
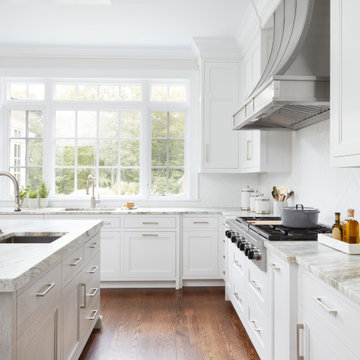
This renovation transformed a dark cherry kitchen into an elegant space for cooking and entertaining. The working island features a prep sink and faces a Wolf 48” range and custom stainless steel hood with nickel strapping and rivet details. The eating island is differentiated by arched brackets and polished stainless steel boots on the elevated legs. A neutral, veined Quartzite for the islands and perimeter countertops was paired with a herringbone, ceramic tile backsplash, and rift oak textured cabinetry for style. Intelligent design features walnut drawer interiors and pull-out drawers for spices and condiments, along with another for lid storage. A water dispenser was expressly designed to be accessible yet hidden from view to offset the home’s well water system and was a favorite feature of the homeowner.
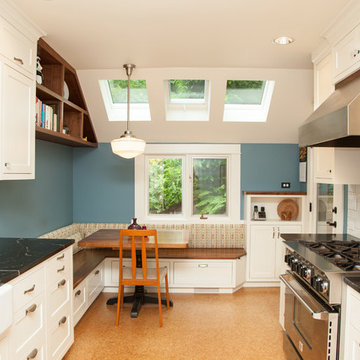
Inspiration pour une cuisine américaine parallèle traditionnelle de taille moyenne avec un évier de ferme, un placard à porte shaker, des portes de placard blanches, un plan de travail en stéatite, une crédence jaune, une crédence en céramique, un électroménager en acier inoxydable, un sol en liège, aucun îlot et un sol marron.

The kitchen and dining rooms open out onto the deck. Photo by Tatjana Plitt.
Cette photo montre une cuisine ouverte parallèle tendance avec un placard à porte plane, des portes de placard jaunes, une crédence jaune, une crédence en carrelage métro, un sol en bois brun, îlot et un sol marron.
Cette photo montre une cuisine ouverte parallèle tendance avec un placard à porte plane, des portes de placard jaunes, une crédence jaune, une crédence en carrelage métro, un sol en bois brun, îlot et un sol marron.
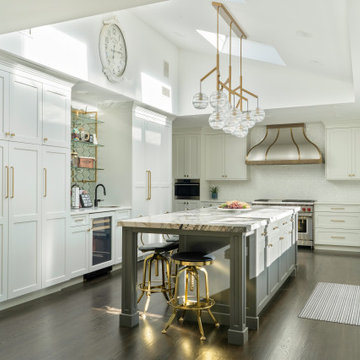
This Long Island kitchen includes a quartzite countertop, custom RangeCraft hood,
Inspiration pour une grande cuisine américaine encastrable traditionnelle en U avec un évier posé, un placard à porte shaker, des portes de placard blanches, un plan de travail en quartz, une crédence jaune, une crédence en carreau de verre, un sol en bois brun, îlot, un sol marron, un plan de travail blanc et un plafond à caissons.
Inspiration pour une grande cuisine américaine encastrable traditionnelle en U avec un évier posé, un placard à porte shaker, des portes de placard blanches, un plan de travail en quartz, une crédence jaune, une crédence en carreau de verre, un sol en bois brun, îlot, un sol marron, un plan de travail blanc et un plafond à caissons.
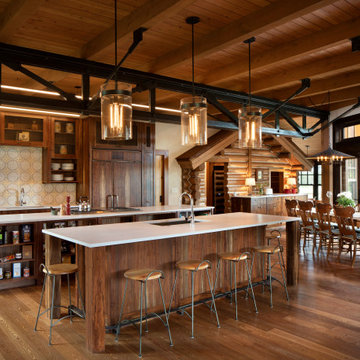
Idées déco pour une cuisine parallèle et encastrable montagne en bois brun avec un sol en bois brun, 2 îlots, un plan de travail blanc, poutres apparentes, un évier encastré, un placard à porte vitrée, une crédence jaune et un sol marron.
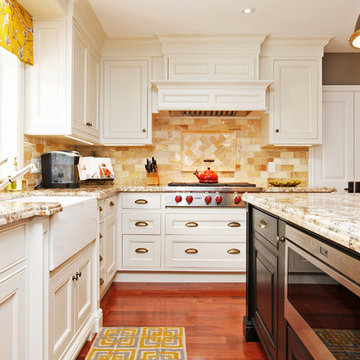
Aménagement d'une grande cuisine américaine encastrable classique en U avec un évier de ferme, un placard avec porte à panneau surélevé, des portes de placard blanches, un plan de travail en granite, une crédence jaune, une crédence en marbre, un sol en bois brun, îlot et un sol marron.
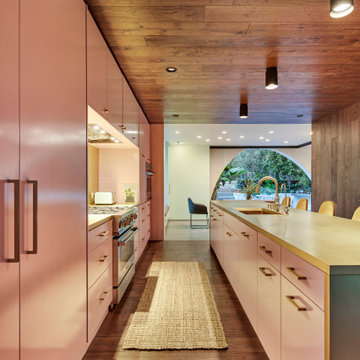
The wood flooring wraps up the walls and ceiling in the kitchen creating a "wood womb": A complimentary contrast to the the pink and sea-foam painted custom cabinets, brass hardware, brass backsplash and brass island.
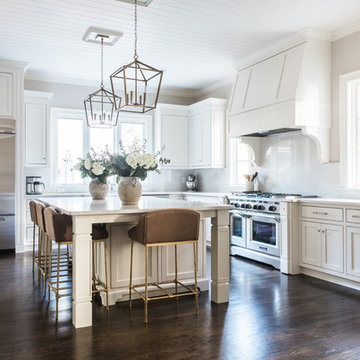
Cette photo montre une cuisine chic en L avec un placard à porte shaker, des portes de placard blanches, une crédence jaune, une crédence en dalle de pierre, un électroménager en acier inoxydable, parquet foncé, îlot, un sol marron et un plan de travail blanc.

This historic home had started with a tiny kitchen. Opening up the wall to create a larger kitchen brought in more outdoor lighting and created a more open space. Custom cabinets, stainless steel and accent lighting add an elegance to the space.
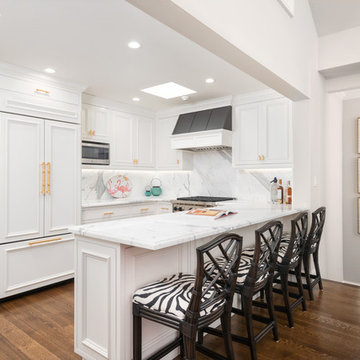
Idées déco pour une cuisine ouverte classique en U de taille moyenne avec un évier encastré, un placard avec porte à panneau encastré, des portes de placard blanches, plan de travail en marbre, une crédence jaune, une crédence en marbre, un électroménager en acier inoxydable, un sol en bois brun, une péninsule, un sol marron et un plan de travail blanc.
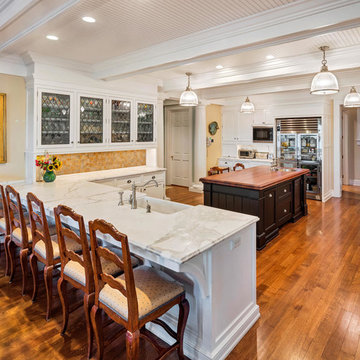
Idées déco pour une cuisine classique en U avec un évier de ferme, un placard à porte shaker, des portes de placard noires, un plan de travail en bois, une crédence jaune, un sol en bois brun, 2 îlots, un sol marron et un plan de travail marron.
Idées déco de cuisines avec une crédence jaune et un sol marron
7