Idées déco de cuisines avec une crédence jaune et une crédence en carrelage de pierre
Trier par :
Budget
Trier par:Populaires du jour
141 - 160 sur 378 photos
1 sur 3
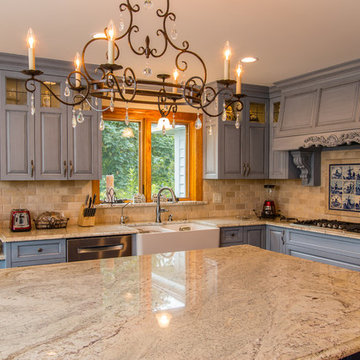
Modern Design
Cette image montre une grande cuisine américaine encastrable traditionnelle avec un évier de ferme, un placard avec porte à panneau surélevé, des portes de placard bleues, un plan de travail en granite, une crédence jaune, une crédence en carrelage de pierre, un sol en bois brun et îlot.
Cette image montre une grande cuisine américaine encastrable traditionnelle avec un évier de ferme, un placard avec porte à panneau surélevé, des portes de placard bleues, un plan de travail en granite, une crédence jaune, une crédence en carrelage de pierre, un sol en bois brun et îlot.
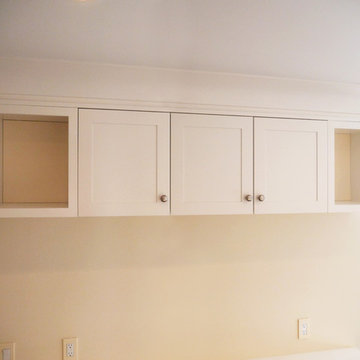
Custom upper cabinets disguising the gas meter on the wall. This creates perfect extra storage space as well as clean finish on the wall.
Idée de décoration pour une cuisine américaine parallèle tradition de taille moyenne avec un évier 1 bac, un placard à porte shaker, des portes de placard blanches, un plan de travail en quartz, une crédence jaune, une crédence en carrelage de pierre, un électroménager en acier inoxydable, un sol en carrelage de porcelaine et aucun îlot.
Idée de décoration pour une cuisine américaine parallèle tradition de taille moyenne avec un évier 1 bac, un placard à porte shaker, des portes de placard blanches, un plan de travail en quartz, une crédence jaune, une crédence en carrelage de pierre, un électroménager en acier inoxydable, un sol en carrelage de porcelaine et aucun îlot.
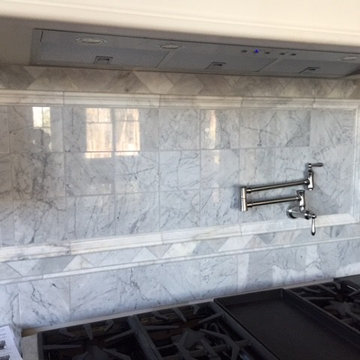
Inspiration pour une grande cuisine américaine encastrable traditionnelle en L avec un évier de ferme, un placard avec porte à panneau encastré, des portes de placard blanches, un plan de travail en surface solide, une crédence jaune, une crédence en carrelage de pierre, un sol en bois brun, îlot et un sol marron.
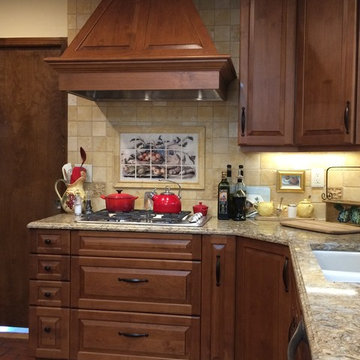
Diane Wandmaker
Exemple d'une cuisine américaine chic en U et bois brun avec un évier encastré, un placard avec porte à panneau surélevé, un plan de travail en quartz modifié, une crédence jaune, une crédence en carrelage de pierre, un électroménager en acier inoxydable, un sol en brique, aucun îlot et un sol rouge.
Exemple d'une cuisine américaine chic en U et bois brun avec un évier encastré, un placard avec porte à panneau surélevé, un plan de travail en quartz modifié, une crédence jaune, une crédence en carrelage de pierre, un électroménager en acier inoxydable, un sol en brique, aucun îlot et un sol rouge.
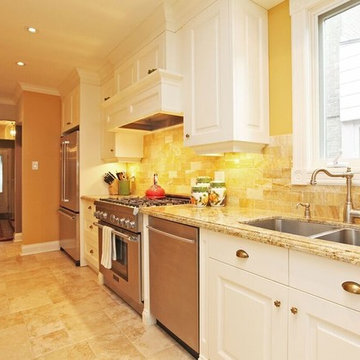
Aménagement d'une cuisine parallèle classique fermée et de taille moyenne avec un évier encastré, un placard avec porte à panneau surélevé, des portes de placard blanches, un plan de travail en granite, une crédence jaune, une crédence en carrelage de pierre, un électroménager en acier inoxydable, un sol en carrelage de céramique et un sol beige.
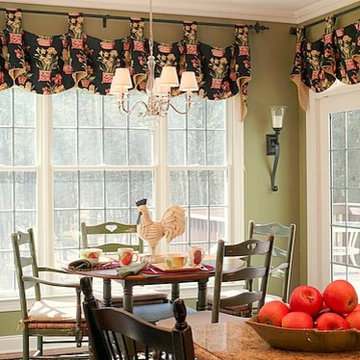
David Val Schlink
Exemple d'une cuisine linéaire chic en bois brun fermée et de taille moyenne avec un évier 2 bacs, un placard à porte affleurante, un plan de travail en granite, une crédence jaune, une crédence en carrelage de pierre, un électroménager en acier inoxydable, un sol en bois brun et îlot.
Exemple d'une cuisine linéaire chic en bois brun fermée et de taille moyenne avec un évier 2 bacs, un placard à porte affleurante, un plan de travail en granite, une crédence jaune, une crédence en carrelage de pierre, un électroménager en acier inoxydable, un sol en bois brun et îlot.
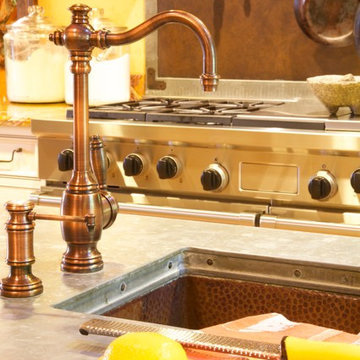
This kitchen incorporates a miriad of surfaces: the island has a zinc counter top which is perfect for rolling out dough and baking breads plus a teak raise island for friends to watch the chef at work. The inset sink is hammered copper with a nail head detail that is simple but beautiful.
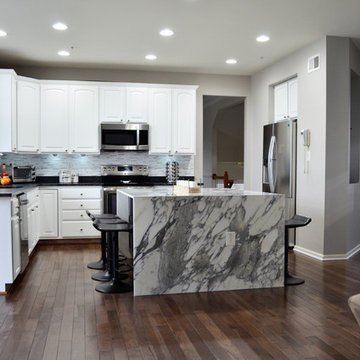
This kitchen blends two different finishes, materials, and colors together beautifully! The sheer contrast between both stones really focuses on the artwork of the kitchen- the Calacatta Gold marble on the island.
The island countertop in this kitchen is Calacatta Gold marble with a polished finish. The surrounding countertops are Via Lactea Granite with a leather finish.
To see full slabs of Calacatta Gold Options click here:
http://stoneaction.net/website/?s=calacatta+gold
See slabs of Via Lactea Granite:
http://stoneaction.net/website/?s=via+lactea
See other Leather finish options:
http://stoneaction.net/website/?s=leather
Thank you Sudbury Granite & Marble LLC for doing a great job fabricating and installing the stones used in this kitchen!
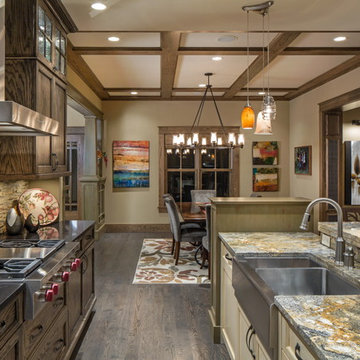
The dining room and kitchen are open to each other, but the wood beams at the ceiling in the dining room provide a sense of separation.
Idées déco pour une cuisine américaine campagne en L et bois brun avec un évier de ferme, un placard avec porte à panneau encastré, un plan de travail en granite, une crédence jaune, une crédence en carrelage de pierre, un électroménager en acier inoxydable, un sol en bois brun et îlot.
Idées déco pour une cuisine américaine campagne en L et bois brun avec un évier de ferme, un placard avec porte à panneau encastré, un plan de travail en granite, une crédence jaune, une crédence en carrelage de pierre, un électroménager en acier inoxydable, un sol en bois brun et îlot.
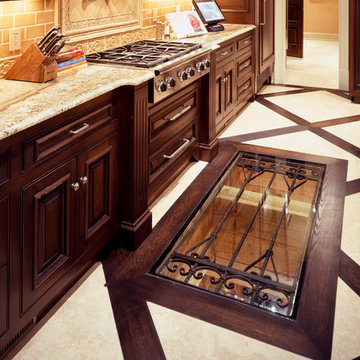
A beautiful tiled kitchen with elegant dark stained cabinets, stone floor and window view to the wine cellar below.
Réalisation d'une cuisine tradition en bois foncé avec un placard avec porte à panneau surélevé, un plan de travail en granite, une crédence jaune et une crédence en carrelage de pierre.
Réalisation d'une cuisine tradition en bois foncé avec un placard avec porte à panneau surélevé, un plan de travail en granite, une crédence jaune et une crédence en carrelage de pierre.
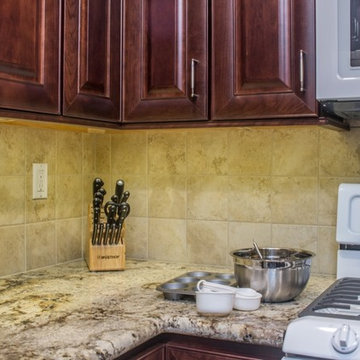
This small kitchen is very elegant with rich, dark, Cherrywood, cabinets from StarMark, Richelieu pulls and Sienna Beige granite countertops with a bullnose edge.
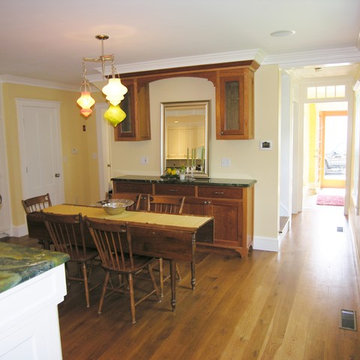
Adding the buffet and upper cabinets helped tie these two spaces together. We used a natural dark wood finish to make the dining room pieces look more like furniture. The buffet stores seldom used serving pieces. Glass front doors on the upper cabinets add reflection and depth. Greg Greene, Owner Greene Construction
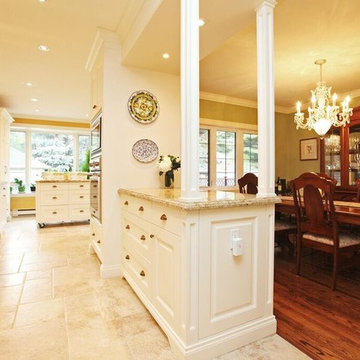
Inspiration pour une cuisine parallèle traditionnelle fermée et de taille moyenne avec un évier encastré, un placard avec porte à panneau surélevé, des portes de placard blanches, un plan de travail en granite, une crédence jaune, une crédence en carrelage de pierre, un électroménager en acier inoxydable, un sol en carrelage de céramique et un sol beige.
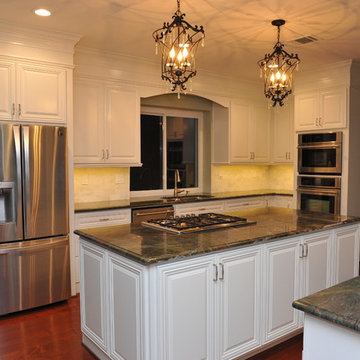
The Renovation included demolition of the existing Kitchen from floor to ceiling. All new Custom Built ‘Raised Panel Style’ cabinetry was crafted and installed by our Xtreme Renovations, LLC Team. Many functional features were added such as Spice Rack sliding doors, Lazy Susan, wide drawers and reducing the fur down above the sink area to provide for taller Cabinetry. All doors were installed with soft closing European Hinges. All drawers have Full Extension Soft Closing Drawer Glides. The Island cook top was enlarged and converted from electric to Natural Gas to provide efficiency. Above Island fluorescent lighting was removed and all new energy efficient LED recessed lighting on dimmers were added as well as under cabinet LED lighting. Chandelier Lighting was added above the Island to add a touch of class for this cooks kitchen. New Harlequin Granite with White Marble Tile Backsplashes provided the “Wow Factor” our clients desired and Xtreme Renovations is known for. All Cabinetry was painted adding a touch of class to the New Kitchen. New Tile flooring was installed in the Kitchen, Laundry area and Powder Room. Many electrical and plumbing upgrades were made throughout the home as well as drywall work, painting of all wall and ceilings. The renovation included removing the existing hardwood flooring and installing new Anderson Southern Vista Sand Dune (Cabiaba) Spanish Hickory throughout the downstairs areas. Also included in this renovation was the installation of 15 Double Pain Argon Filled Replacement Windows.
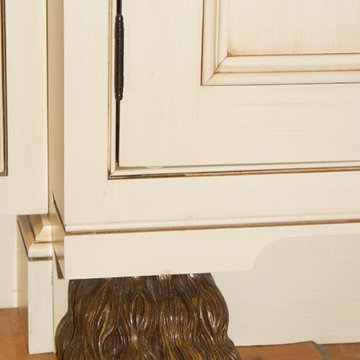
Designed by C.Bernstein, Created & carved by sculpture & artist Allan Hill
Photography: Robin G. London
Cette photo montre une très grande cuisine américaine linéaire éclectique avec un évier de ferme, un placard à porte shaker, des portes de placard blanches, une crédence jaune, un électroménager en acier inoxydable, tomettes au sol, îlot, un plan de travail en inox, une crédence en carrelage de pierre et un sol marron.
Cette photo montre une très grande cuisine américaine linéaire éclectique avec un évier de ferme, un placard à porte shaker, des portes de placard blanches, une crédence jaune, un électroménager en acier inoxydable, tomettes au sol, îlot, un plan de travail en inox, une crédence en carrelage de pierre et un sol marron.
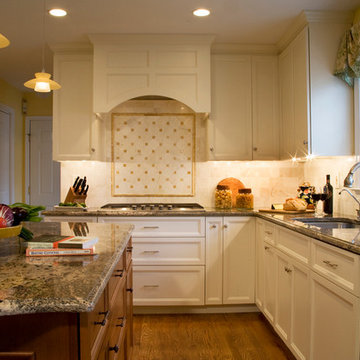
The soft yellow of the small onyx tiles and onyx frame echo the yellow walls in the kitchen and adjacent family room. Creamy white marble tiles blend with the off-white cabinetry
Anne Gummerson
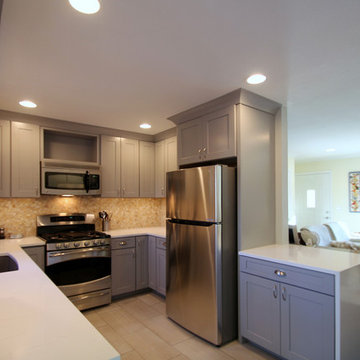
TVL Creative
Inspiration pour une petite cuisine américaine traditionnelle en U avec un évier encastré, un placard à porte shaker, des portes de placard grises, un plan de travail en quartz modifié, une crédence jaune, une crédence en carrelage de pierre, un électroménager en acier inoxydable, un sol en carrelage de porcelaine et une péninsule.
Inspiration pour une petite cuisine américaine traditionnelle en U avec un évier encastré, un placard à porte shaker, des portes de placard grises, un plan de travail en quartz modifié, une crédence jaune, une crédence en carrelage de pierre, un électroménager en acier inoxydable, un sol en carrelage de porcelaine et une péninsule.
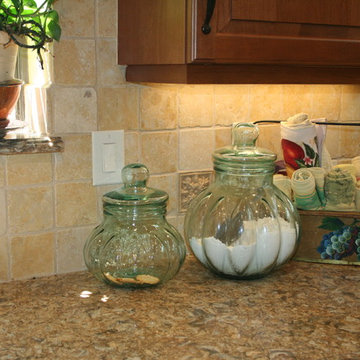
Diane Wandmaker
Idée de décoration pour une cuisine américaine tradition en U et bois brun de taille moyenne avec un évier encastré, un placard avec porte à panneau surélevé, un plan de travail en quartz modifié, une crédence jaune, une crédence en carrelage de pierre, un électroménager en acier inoxydable, un sol en brique, aucun îlot et un sol rouge.
Idée de décoration pour une cuisine américaine tradition en U et bois brun de taille moyenne avec un évier encastré, un placard avec porte à panneau surélevé, un plan de travail en quartz modifié, une crédence jaune, une crédence en carrelage de pierre, un électroménager en acier inoxydable, un sol en brique, aucun îlot et un sol rouge.
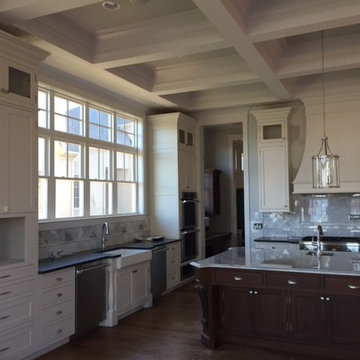
Exemple d'une grande cuisine américaine encastrable chic en L avec un évier de ferme, un placard avec porte à panneau encastré, des portes de placard blanches, un plan de travail en surface solide, une crédence jaune, une crédence en carrelage de pierre, un sol en bois brun, îlot et un sol marron.
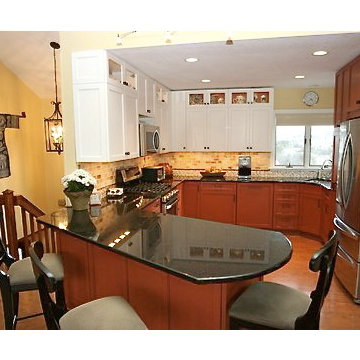
Our aim for this kitchen was to open it up. By angling the peninsula out, this elevated the congestion in-front of the refrigerator and gave the owners a place to have breakfast while watching the TV. The client likes color. This gave us the opportunity to be bold with our choices but also light and airy. The cinnabar red enhanced the new stainless steel appliances. The Onyx tile backsplash is dynamite with the Black Galaxy granite countertop.
Fabrication and Installation by Baltimore HouseWrights.
Idées déco de cuisines avec une crédence jaune et une crédence en carrelage de pierre
8