Idées déco de cuisines avec une crédence jaune et une crédence en carrelage métro
Trier par :
Budget
Trier par:Populaires du jour
1 - 20 sur 767 photos
1 sur 3

This small kitchen and dining nook is packed full of character and charm (just like it's owner). Custom cabinets utilize every available inch of space with internal accessories

For a client with an enthusiastic appreciation of retro design, this sunny ode to kitchens of the past is a cheerful and comforting retreat for today. The client wanted a kitchen that creatively expressed her fun, unconventional taste while providing all the modern conveniences of a contemporary home.
Space was borrowed from an existing office to provide more open area and easier navigation in the kitchen. Bright, optimistic yellow sets the tone in the room, with retro-inspired appliances in buttery yellow chosen as key elements of the design. A generous apron-front farm sink gleams with clean white enameled cast iron and is outfitted with a rare retro faucet with spray and scrub brush attachments. Black trim against the yellow ceramic tile countertops defines the kitchen’s lines. Simple maple cabinetry painted white with black ceramic knobs provides a modern level of storage.
Playful positioning of contrasting tiles on the floor presents a modern, quirky interpretation of the traditional checkerboard pattern in this classic kitchen with an original point of view.

This updated ain floor transformation keeps a traditional style while having updated functionality and finishes. This space boasts interesting, quirky and unexpected design features everywhere you look.

Photographer - Ken Vaughn; Architect - Michael Lyons
Cette photo montre une cuisine parallèle chic avec un évier encastré, un placard à porte plane, des portes de placard bleues, une crédence jaune, un électroménager en acier inoxydable, un sol en travertin, un plan de travail en quartz modifié et une crédence en carrelage métro.
Cette photo montre une cuisine parallèle chic avec un évier encastré, un placard à porte plane, des portes de placard bleues, une crédence jaune, un électroménager en acier inoxydable, un sol en travertin, un plan de travail en quartz modifié et une crédence en carrelage métro.

Green and white kitchen with large kitchen island and commercial range with custom range hood
Cette image montre une cuisine américaine design en L de taille moyenne avec un évier encastré, un placard à porte affleurante, des portes de placards vertess, un plan de travail en quartz modifié, une crédence jaune, une crédence en carrelage métro, un électroménager en acier inoxydable, un sol en bois brun, îlot et un plan de travail blanc.
Cette image montre une cuisine américaine design en L de taille moyenne avec un évier encastré, un placard à porte affleurante, des portes de placards vertess, un plan de travail en quartz modifié, une crédence jaune, une crédence en carrelage métro, un électroménager en acier inoxydable, un sol en bois brun, îlot et un plan de travail blanc.

Erika Bierman Photography
Réalisation d'une cuisine tradition en U avec un évier de ferme, un placard à porte plane, des portes de placard blanches, une crédence jaune, une crédence en carrelage métro, un électroménager en acier inoxydable, tomettes au sol, aucun îlot et machine à laver.
Réalisation d'une cuisine tradition en U avec un évier de ferme, un placard à porte plane, des portes de placard blanches, une crédence jaune, une crédence en carrelage métro, un électroménager en acier inoxydable, tomettes au sol, aucun îlot et machine à laver.

2nd Place Kitchen Design
Rosella Gonzalez, Allied Member ASID
Jackson Design and Remodeling
Réalisation d'une cuisine tradition en L de taille moyenne avec un évier de ferme, un placard à porte shaker, des portes de placard blanches, plan de travail carrelé, une crédence jaune, une crédence en carrelage métro, un électroménager de couleur, un sol en linoléum, îlot, un sol multicolore et un plan de travail jaune.
Réalisation d'une cuisine tradition en L de taille moyenne avec un évier de ferme, un placard à porte shaker, des portes de placard blanches, plan de travail carrelé, une crédence jaune, une crédence en carrelage métro, un électroménager de couleur, un sol en linoléum, îlot, un sol multicolore et un plan de travail jaune.

The kitchen and dining rooms open out onto the deck. Photo by Tatjana Plitt.
Cette photo montre une cuisine ouverte parallèle tendance avec un placard à porte plane, des portes de placard jaunes, une crédence jaune, une crédence en carrelage métro, un sol en bois brun, îlot et un sol marron.
Cette photo montre une cuisine ouverte parallèle tendance avec un placard à porte plane, des portes de placard jaunes, une crédence jaune, une crédence en carrelage métro, un sol en bois brun, îlot et un sol marron.

This beautiful and inviting retreat compliments the adjacent rooms creating a total home environment for entertaining, relaxing and recharging. Soft off white painted cabinets are topped with Taj Mahal quartzite counter tops and finished with matte off white subway tiles. A custom marble insert was placed under the hood for a pop of color for the cook. Strong geometric patterns of the doors and drawers create a soothing and rhythmic pattern for the eye. Balance and harmony are achieved with symmetric design details and patterns. Soft brass accented pendants light up the peninsula and seating area. The open shelf section provides a colorful display of the client's beautiful collection of decorative glass and ceramics.
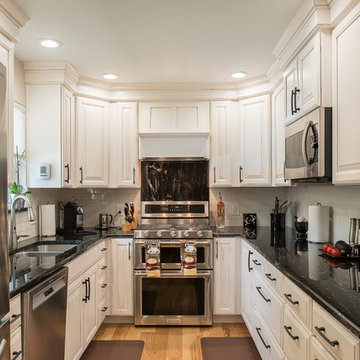
Morrell Construction
Tarrant County's Quality Kitchen & Bath Renovation Specialist
Location: 5959 Ross Road Suite A
North Richland Hills, TX 76180
Exemple d'une cuisine chic en U avec un évier 2 bacs, un placard avec porte à panneau surélevé, des portes de placard blanches, une crédence jaune, une crédence en carrelage métro, un électroménager en acier inoxydable, aucun îlot et un sol marron.
Exemple d'une cuisine chic en U avec un évier 2 bacs, un placard avec porte à panneau surélevé, des portes de placard blanches, une crédence jaune, une crédence en carrelage métro, un électroménager en acier inoxydable, aucun îlot et un sol marron.
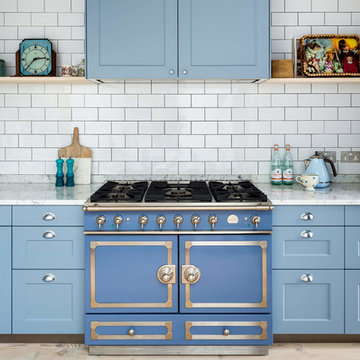
Andrew Beasley
Aménagement d'une cuisine classique avec un placard à porte shaker, des portes de placard bleues, une crédence jaune, une crédence en carrelage métro, un électroménager de couleur, parquet clair et un plan de travail gris.
Aménagement d'une cuisine classique avec un placard à porte shaker, des portes de placard bleues, une crédence jaune, une crédence en carrelage métro, un électroménager de couleur, parquet clair et un plan de travail gris.
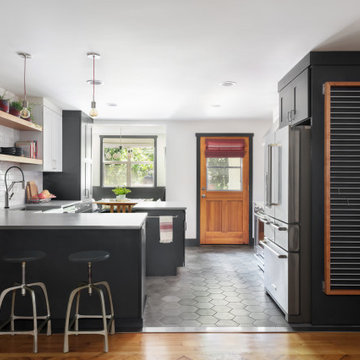
Cette image montre une grande cuisine américaine traditionnelle en L avec un évier de ferme, un placard à porte shaker, des portes de placards vertess, un plan de travail en quartz modifié, une crédence jaune, une crédence en carrelage métro, un électroménager en acier inoxydable, un sol en carrelage de céramique, îlot, un sol gris et un plan de travail gris.
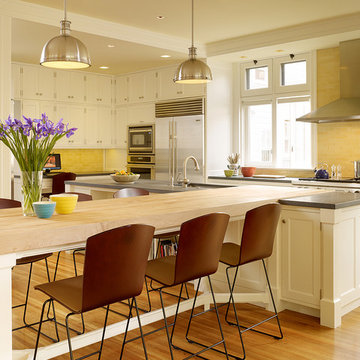
Idées déco pour une cuisine classique en U avec un évier encastré, un placard à porte shaker, des portes de placard blanches, un plan de travail en bois, une crédence jaune, une crédence en carrelage métro, un électroménager en acier inoxydable, parquet clair et 2 îlots.
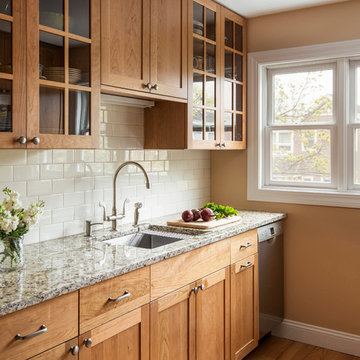
By eliminating a soffit, bringing the cabinets to the ceiling and using glass cabinetry, we were able to make this petite galley kitchen much more open an airy while taking advantage of every inch of space!

Cette photo montre une cuisine méditerranéenne fermée et de taille moyenne avec un placard avec porte à panneau encastré, des portes de placard blanches, plan de travail carrelé, une crédence jaune, une crédence en carrelage métro, un électroménager de couleur, tomettes au sol, un sol rouge, un plan de travail multicolore, un évier de ferme et aucun îlot.
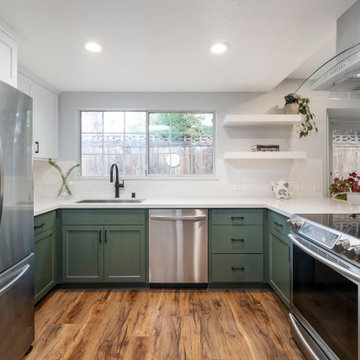
Hand made like white subway applied as classic timeless backsplash, white with subtle gray veining countertops. Black accents pull the kitchen and dining area together.
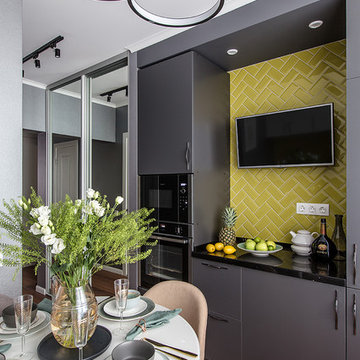
Réalisation d'une cuisine nordique avec un placard à porte plane, des portes de placard grises, une crédence jaune, une crédence en carrelage métro, un électroménager noir, un sol marron et plan de travail noir.
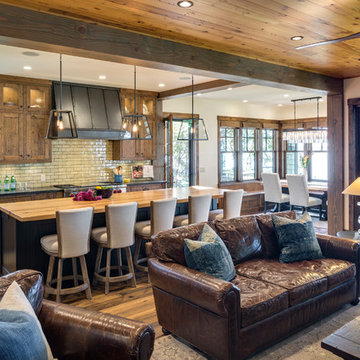
Design: Charlie & Co. Design | Builder: Stonefield Construction | Interior Selections & Furnishings: By Owner | Photography: Spacecrafting
Idée de décoration pour une cuisine ouverte encastrable chalet en L et bois vieilli de taille moyenne avec un évier de ferme, un placard à porte shaker, un plan de travail en bois, une crédence jaune, un sol en bois brun, îlot et une crédence en carrelage métro.
Idée de décoration pour une cuisine ouverte encastrable chalet en L et bois vieilli de taille moyenne avec un évier de ferme, un placard à porte shaker, un plan de travail en bois, une crédence jaune, un sol en bois brun, îlot et une crédence en carrelage métro.

The extreme contrast of the almost black cabinetry and floor vs. the light and bright walls and shelves gives this kitchen a bright, clean, and crisp appeal. The floor is Marmoleum which is a nod to the linoleum that would have been used originally.
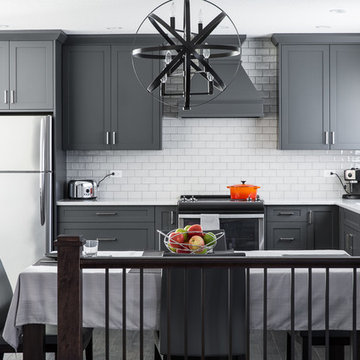
Idée de décoration pour une grande cuisine américaine design en L avec un évier encastré, un placard à porte shaker, des portes de placard grises, plan de travail en marbre, une crédence jaune, une crédence en carrelage métro, un électroménager en acier inoxydable, parquet foncé et une péninsule.
Idées déco de cuisines avec une crédence jaune et une crédence en carrelage métro
1