Idées déco de cuisines avec une crédence jaune
Trier par :
Budget
Trier par:Populaires du jour
1 - 20 sur 1 375 photos
1 sur 3

Inspiration pour une cuisine américaine parallèle vintage en bois brun de taille moyenne avec un évier encastré, un placard à porte plane, un plan de travail en quartz modifié, une crédence jaune, une crédence en céramique, un électroménager de couleur, sol en béton ciré, aucun îlot, un sol gris, un plan de travail blanc et un plafond en bois.

sala da pranzo
Réalisation d'une cuisine américaine linéaire design de taille moyenne avec un évier 2 bacs, un placard à porte plane, des portes de placard blanches, un plan de travail en stratifié, une crédence jaune, une crédence en carreau de porcelaine, un électroménager blanc, parquet clair, aucun îlot, un sol beige et un plan de travail blanc.
Réalisation d'une cuisine américaine linéaire design de taille moyenne avec un évier 2 bacs, un placard à porte plane, des portes de placard blanches, un plan de travail en stratifié, une crédence jaune, une crédence en carreau de porcelaine, un électroménager blanc, parquet clair, aucun îlot, un sol beige et un plan de travail blanc.

Designer: Ivan Pozdnyakov Foto: Alexander Volodin
Idée de décoration pour une cuisine américaine linéaire nordique de taille moyenne avec un évier encastré, un placard à porte plane, des portes de placard jaunes, un plan de travail en quartz modifié, une crédence jaune, une crédence en céramique, un électroménager blanc, un sol en carrelage de porcelaine, aucun îlot, un sol beige et un plan de travail blanc.
Idée de décoration pour une cuisine américaine linéaire nordique de taille moyenne avec un évier encastré, un placard à porte plane, des portes de placard jaunes, un plan de travail en quartz modifié, une crédence jaune, une crédence en céramique, un électroménager blanc, un sol en carrelage de porcelaine, aucun îlot, un sol beige et un plan de travail blanc.

Réalisation d'une cuisine américaine champêtre en U de taille moyenne avec un évier de ferme, un placard à porte shaker, des portes de placard blanches, un plan de travail en surface solide, une crédence jaune, un électroménager blanc, un sol en bois brun, îlot, un sol marron et un plan de travail beige.

To dwell and establish connections with a place is a basic human necessity often combined, amongst other things, with light and is performed in association with the elements that generate it, be they natural or artificial. And in the renovation of this purpose-built first floor flat in a quiet residential street in Kennington, the use of light in its varied forms is adopted to modulate the space and create a brand new dwelling, adapted to modern living standards.
From the intentionally darkened entrance lobby at the lower ground floor – as seen in Mackintosh’s Hill House – one is led to a brighter upper level where the insertion of wide pivot doors creates a flexible open plan centred around an unfinished plaster box-like pod. Kitchen and living room are connected and use a stair balustrade that doubles as a bench seat; this allows the landing to become an extension of the kitchen/dining area - rather than being merely circulation space – with a new external view towards the landscaped terrace at the rear.
The attic space is converted: a modernist black box, clad in natural slate tiles and with a wide sliding window, is inserted in the rear roof slope to accommodate a bedroom and a bathroom.
A new relationship can eventually be established with all new and existing exterior openings, now visible from the former landing space: traditional timber sash windows are re-introduced to replace unsightly UPVC frames, and skylights are put in to direct one’s view outwards and upwards.
photo: Gianluca Maver
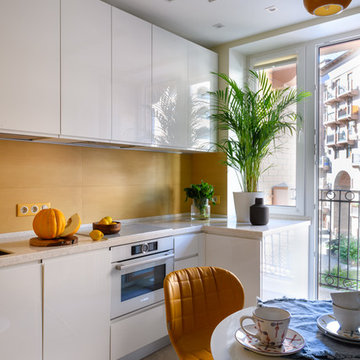
Ольга Алексеенко
Idée de décoration pour une petite cuisine design en L fermée avec un évier encastré, des portes de placard blanches, un plan de travail en surface solide, une crédence jaune, un électroménager blanc, un sol en carrelage de porcelaine, aucun îlot, un sol gris, un placard à porte plane et un plan de travail blanc.
Idée de décoration pour une petite cuisine design en L fermée avec un évier encastré, des portes de placard blanches, un plan de travail en surface solide, une crédence jaune, un électroménager blanc, un sol en carrelage de porcelaine, aucun îlot, un sol gris, un placard à porte plane et un plan de travail blanc.

Exemple d'une cuisine américaine parallèle craftsman en bois brun de taille moyenne avec un évier encastré, un placard avec porte à panneau encastré, un plan de travail en stéatite, une crédence jaune, une crédence en céramique, un électroménager en acier inoxydable, un sol en bois brun, îlot, un sol marron et plan de travail noir.
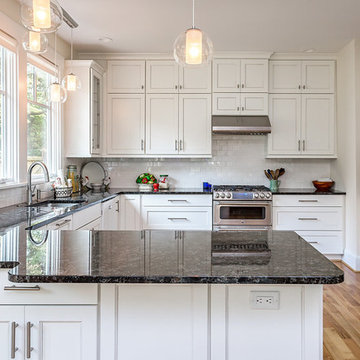
Beth Johnson BSTILLPHOTOGRAPHY
Exemple d'une cuisine américaine romantique en U de taille moyenne avec un évier 1 bac, un placard à porte plane, des portes de placard blanches, un plan de travail en granite, une crédence jaune, une crédence en céramique, un électroménager en acier inoxydable, un sol en bois brun et une péninsule.
Exemple d'une cuisine américaine romantique en U de taille moyenne avec un évier 1 bac, un placard à porte plane, des portes de placard blanches, un plan de travail en granite, une crédence jaune, une crédence en céramique, un électroménager en acier inoxydable, un sol en bois brun et une péninsule.

Stools & walnut by Oliver Apt. Photography: Aspen Zettel
Exemple d'une petite cuisine américaine tendance en L et bois foncé avec un évier encastré, un placard à porte plane, un plan de travail en quartz, une crédence jaune, un électroménager blanc, un sol en vinyl et îlot.
Exemple d'une petite cuisine américaine tendance en L et bois foncé avec un évier encastré, un placard à porte plane, un plan de travail en quartz, une crédence jaune, un électroménager blanc, un sol en vinyl et îlot.
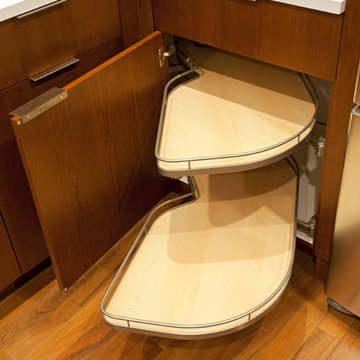
Réalisation d'une cuisine parallèle minimaliste en bois brun fermée et de taille moyenne avec un évier encastré, un placard à porte plane, un plan de travail en quartz modifié, une crédence jaune, une crédence en carreau de verre, un électroménager en acier inoxydable, un sol en bois brun et aucun îlot.
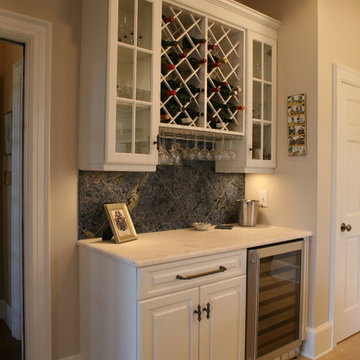
Dennis Nodine
Inspiration pour une grande cuisine ouverte traditionnelle en U avec un placard avec porte à panneau surélevé, des portes de placard blanches, un plan de travail en granite, une crédence jaune, un électroménager en acier inoxydable, îlot, un évier 2 bacs, une crédence en carrelage métro et un sol en travertin.
Inspiration pour une grande cuisine ouverte traditionnelle en U avec un placard avec porte à panneau surélevé, des portes de placard blanches, un plan de travail en granite, une crédence jaune, un électroménager en acier inoxydable, îlot, un évier 2 bacs, une crédence en carrelage métro et un sol en travertin.
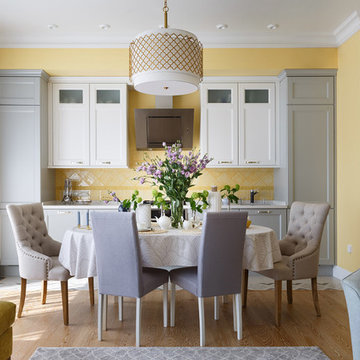
Idée de décoration pour une cuisine américaine linéaire tradition de taille moyenne avec un évier encastré, des portes de placard grises, un plan de travail en quartz modifié, une crédence jaune, une crédence en céramique, un électroménager en acier inoxydable, un sol en carrelage de porcelaine, un sol beige, un placard avec porte à panneau encastré et aucun îlot.
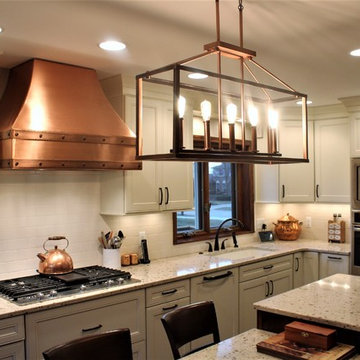
My clients had a typical peninsula style kitchen with an area toward the patio door for a kitchen table which was not functional for their lifestyle. We developed a plan to eliminate the peninsula utilize and island with a prep and work space as well as a lowered area to serve as their new seating area. This kitchen features a striking custom made copper range hood, MidContinent Cabinetry in Portico Maple painted Antique White and the island in Cherry stained Harvest with Black Glaze. The countertops are Zodiaq engineered quartz in Toffee. The sink is Blanco Silgranit. Tile backsplash is American Olean Profiles 3x6 in Matte Bisque. The gorgeous floors are Sant'Augustino S Wood 6" x 48" wood look tile in Brown with Espresso Grout. The chandelier is Kichler Archibald in Antique Copper.

A family vacation home in Southern California. The open plan allows for easy access & entertaining.
Cette image montre une cuisine ouverte marine en L de taille moyenne avec un évier 1 bac, un placard à porte shaker, des portes de placard jaunes, un plan de travail en quartz modifié, une crédence jaune, une crédence en feuille de verre, un électroménager en acier inoxydable, un sol en carrelage de porcelaine et îlot.
Cette image montre une cuisine ouverte marine en L de taille moyenne avec un évier 1 bac, un placard à porte shaker, des portes de placard jaunes, un plan de travail en quartz modifié, une crédence jaune, une crédence en feuille de verre, un électroménager en acier inoxydable, un sol en carrelage de porcelaine et îlot.
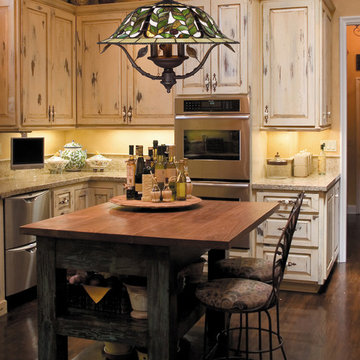
Inspired By An Unconventional Approach, This Collection Is Noted For Its' High Level Of Acceptance. Neutral Colors Accented By The Clear Water Glass Add To The Contrast Of Light. Each Shade Is Trimmed With Solid Brass Beading And Finished With Tiffany Bronze Hardware With Highlights (Tbh).
Measurements and Information:
Tiffany Bronze Finish
From the Latham Collection
Takes three 60 Watt Candelabra Bulb(s)
21.00'' Wide
19.00'' High
Tiffany Style
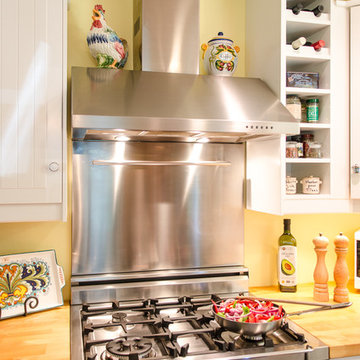
Ian Bell
Réalisation d'une cuisine américaine nordique en L de taille moyenne avec un évier de ferme, un placard à porte affleurante, des portes de placard blanches, un plan de travail en bois, une crédence jaune, un électroménager en acier inoxydable et parquet clair.
Réalisation d'une cuisine américaine nordique en L de taille moyenne avec un évier de ferme, un placard à porte affleurante, des portes de placard blanches, un plan de travail en bois, une crédence jaune, un électroménager en acier inoxydable et parquet clair.

Idée de décoration pour une petite cuisine parallèle minimaliste avec un évier encastré, un placard à porte shaker, des portes de placard blanches, un plan de travail en quartz, une crédence jaune, une crédence en céramique, un électroménager en acier inoxydable, un sol en carrelage de céramique, un sol noir et un plan de travail beige.
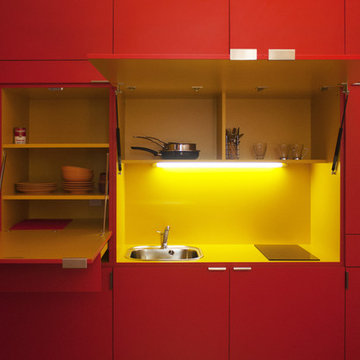
La cuisine s'ouvre comme un pop-up et dévoile ses secrets...
Photographe: Gilles sage
Idées déco pour une petite cuisine linéaire contemporaine fermée avec un évier 1 bac, des portes de placard rouges, une crédence jaune, aucun îlot et un plan de travail jaune.
Idées déco pour une petite cuisine linéaire contemporaine fermée avec un évier 1 bac, des portes de placard rouges, une crédence jaune, aucun îlot et un plan de travail jaune.

Получите уникальную и современную кухню с этой встроенной черной угловой кухней в стиле лофт. Темный и стильный черный цвет добавит нотку изысканности любому пространству. Несмотря на свои узкие и небольшие размеры, эта кухня оснащена удобным шкафом для хранения бутылок. Создайте модную и функциональную кухню с этой черной угловой кухней в стиле лофт.
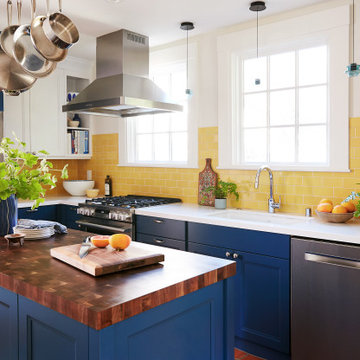
Radiating golden yellow hues, the kitchen backsplash subway tile elevates this eclectic kitchen.
DESIGN
Ellen Nystrom Design
PHOTOS
Liz Daly
Tile Shown: 3x6 in Tuolumne Meadows
Idées déco de cuisines avec une crédence jaune
1