Idées déco de cuisines avec une crédence jaune
Trier par :
Budget
Trier par:Populaires du jour
101 - 120 sur 574 photos
1 sur 3
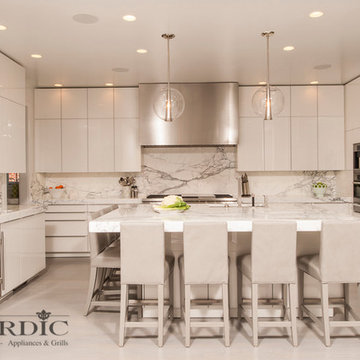
Steve Whitsitt Photography
Cette image montre une très grande cuisine américaine design en U avec un évier de ferme, un placard à porte vitrée, des portes de placard jaunes, une crédence jaune, un électroménager en acier inoxydable, îlot, une crédence en dalle de pierre et un sol en carrelage de porcelaine.
Cette image montre une très grande cuisine américaine design en U avec un évier de ferme, un placard à porte vitrée, des portes de placard jaunes, une crédence jaune, un électroménager en acier inoxydable, îlot, une crédence en dalle de pierre et un sol en carrelage de porcelaine.
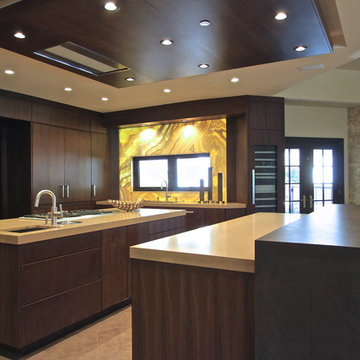
Beautiful transformation from a traditional style to a beautiful sleek warm environment. This luxury space is created by Wood-Mode Custom Cabinetry in a Vanguard Plus Matte Classic Walnut. The interior drawer inserts are walnut. The back lit surrounds around the ovens and windows is LED backlit Onyx Slabs. The countertops in the kitchen Mystic Gold Quartz with the bar upper are Dekton Keranium Tech Collection with Legrand Adorne electrical outlets. Appliances: Miele 30” Truffle Brown Convection oven stacked with a combination Miele Steam and convection oven, Dishwasher is Gaggenau fully integrated automatic, Wine cooler, refrigerator and freezer is Thermador. Under counter refrigeration is U Line. The sinks are Blanco Solon Composite System. The ceiling mount hood is Futuro Skylight Series with the drop down ceiling finished in a walnut veneer.
The tile in the pool table room is Bisazza Mosaic Tile with cabinetry by Wood-Mode Custom Cabinetry in the same finishes as the kitchen. Flooring throughout the three living areas is Eleganza Porcelain Tile.
The cabinetry in the adjoining family room is Wood-Mode Custom Cabinetry in the same wood as the other areas in the kitchen but with a High Gloss Walnut. The entertainment wall is Limestone Slab with Limestone Stack Stone. The Lime Stone Stack Stone also accents the pillars in the foyer and the entry to the game room. Speaker system throughout area is SONOS wireless home theatre system.

Inspiration came from hand paint French tiles from the wife's mother. Dress Blues by Sherwin Willaims was chosen for the island and the window trim as the focal point of the kitchen. The home owner had collected many antique copper pieces, so copper finishes were incorporated from the lighting, to the hood panels to the rub-through on the bronze cabinet hardware.
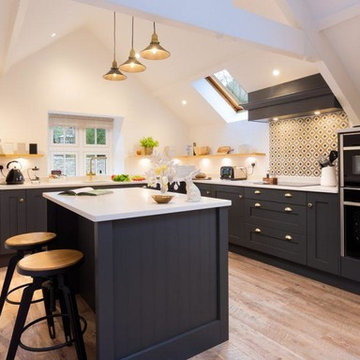
This graphite shaker kitchen in the Lake District plays beautifully with dark and light. The dark, bold doors bring a more modern and bold look to the country kitchen, whilst the white painted beams allow for balance, and a light and spacious room. Avoiding dark wall units and opting instead for light open shelving, also keeps the light open feel. The use of pearl calacatta worktops compliments the room perfectly, and the matching materials in the tap, pendants and handles bring an overall warmth and glow to the kitchen. We LOVE the contrasting tiles behind the hob, which beautifully ties the kitchen together.
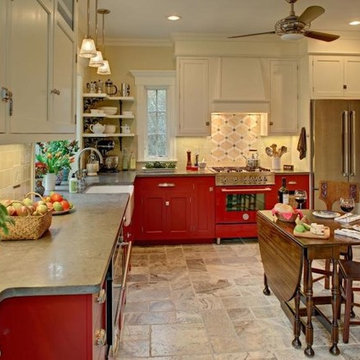
Several construction changes opened up the kitchen to daylight and space: relocating the powder room, relocating the door and adding a large bay window. The red Bertazzoni range was the inspiration for the colors in the kitchen and the base cabinets were color matched to it. From the start, we committed to green design, materials & practices wherever possible. Photo: Wing Wong
As seen in designNJ magazine, Sustainable Solution - A Montclair kitchen gets a makeover in red and "green", April/May 2012
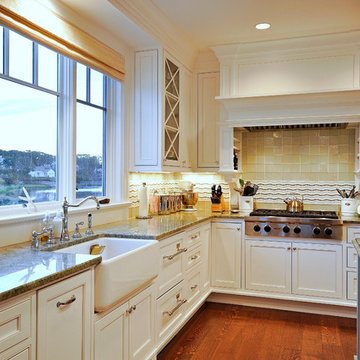
Restricted by a compact but spectacular waterfront site, this home was designed to accommodate a large family and take full advantage of summer living on Cape Cod.
The open, first floor living space connects to a series of decks and patios leading to the pool, spa, dock and fire pit beyond. The name of the home was inspired by the family’s love of the “Pirates of the Caribbean” movie series. The black pearl resides on the cap of the main stair newel post.
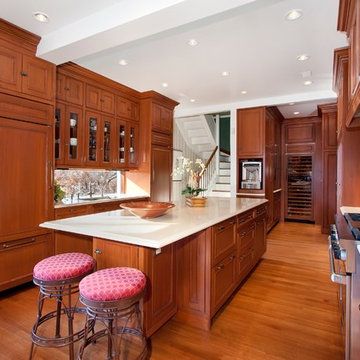
Elizabeth Taich Design is a Chicago-based full-service interior architecture and design firm that specializes in sophisticated yet livable environments.
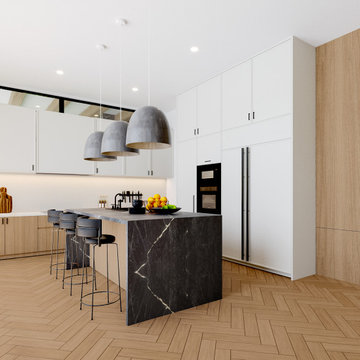
On the corner of Franklin and Mulholland, within Mulholland Scenic View Corridor, we created a rustic, modern barn home for some of our favorite repeat clients. This home was envisioned as a second family home on the property, with a recording studio and unbeatable views of the canyon. We designed a 2-story wall of glass to orient views as the home opens up to take advantage of the privacy created by mature trees and proper site placement. Large sliding glass doors allow for an indoor outdoor experience and flow to the rear patio and yard. The interior finishes include wood-clad walls, natural stone, and intricate herringbone floors, as well as wood beams, and glass railings. It is the perfect combination of rustic and modern. The living room and dining room feature a double height space with access to the secondary bedroom from a catwalk walkway, as well as an in-home office space. High ceilings and extensive amounts of glass allow for natural light to flood the home.
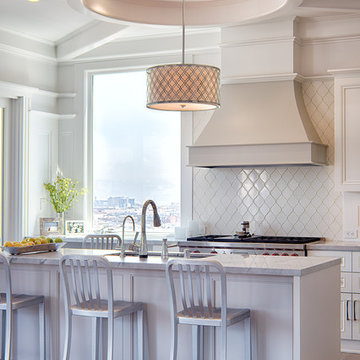
MATERIALS: FLOOR: Stained Oak/ WALLS: Smooth Walls; shaker styled wooden panels also take up lots of wall space, and add more detail to the room/ Ceiling: Cross beam ceiling, which adds lots of detail and texture to the area/ LIGHTS: Can lights are spread out across the ceiling; giant pendant light sits in the center of the circle that is part of the cross beam ceiling layout, this pendant light lights up the island/ COUNTER TOP: Marble/
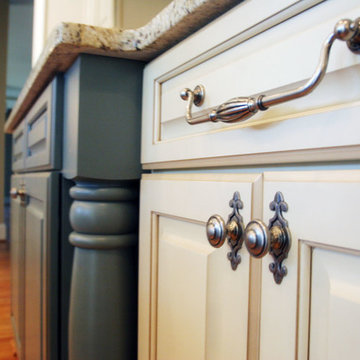
Cette photo montre une cuisine américaine chic en L de taille moyenne avec une péninsule, un plan de travail en granite, une crédence jaune, un évier 2 bacs et parquet clair.
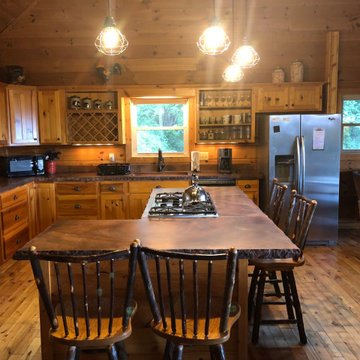
Aménagement d'une cuisine américaine montagne en L et bois clair de taille moyenne avec un évier de ferme, un placard à porte shaker, un plan de travail en béton, une crédence jaune, une crédence en bois, un électroménager en acier inoxydable, parquet clair, îlot et un plan de travail marron.
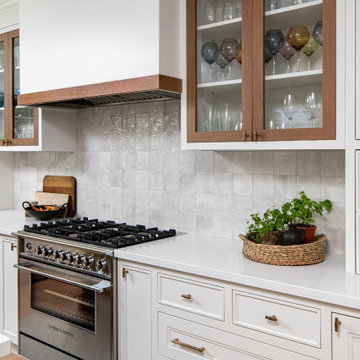
Aménagement d'une cuisine ouverte encastrable classique en L de taille moyenne avec un évier 1 bac, un placard à porte shaker, des portes de placard blanches, un plan de travail en surface solide, une crédence jaune, une crédence en carreau de porcelaine, parquet clair, îlot, un sol marron et un plan de travail blanc.
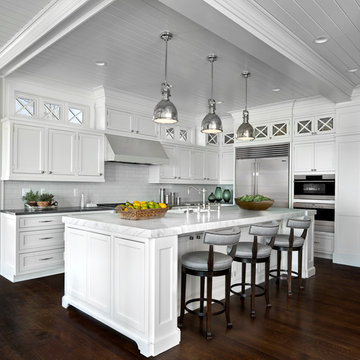
The client built this beautiful home on the water and wanted to achieve an East Coast seaside feel in the design. Photography by Beth Singer
Inspiration pour une très grande cuisine américaine traditionnelle en L avec un placard à porte affleurante, des portes de placard blanches, un plan de travail en quartz modifié, une crédence jaune, une crédence en carrelage métro, un électroménager en acier inoxydable, parquet foncé et îlot.
Inspiration pour une très grande cuisine américaine traditionnelle en L avec un placard à porte affleurante, des portes de placard blanches, un plan de travail en quartz modifié, une crédence jaune, une crédence en carrelage métro, un électroménager en acier inoxydable, parquet foncé et îlot.
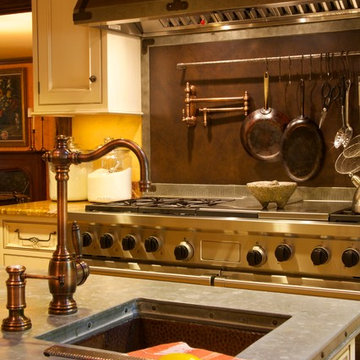
This Mediterranean style kitchen offers a warmth that is achieve due to the attention to details. The under-the-counter dried herb display is perfect for the ultimate chef kitchen. Zinc counter tops, copper details on the hood backsplash and island offer a mix of surfaces from both a visual and a culinary perspective,
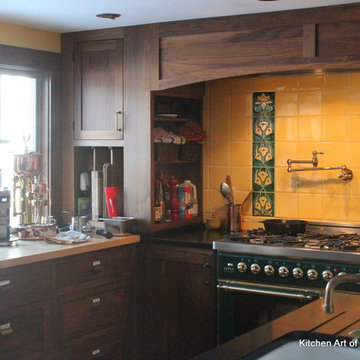
Sandra Locapo
Réalisation d'une cuisine américaine bohème en bois foncé avec un évier encastré, un placard à porte affleurante, un plan de travail en granite, une crédence jaune et un électroménager de couleur.
Réalisation d'une cuisine américaine bohème en bois foncé avec un évier encastré, un placard à porte affleurante, un plan de travail en granite, une crédence jaune et un électroménager de couleur.
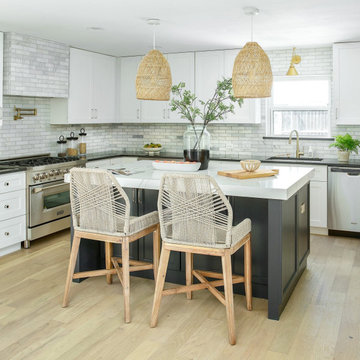
Coastal interior design by Jessica Koltun, designer and broker located in Dallas, Texas. This charming bungalow is beach ready with woven pendants, natural stone and coastal blues. White and navy blue charcoal cabinets, marble tile backsplash and hood, gold mixed metals, black and quartz countertops, gold hardware lighting mirrors, blue subway shower tile, carrara, contemporary, california, coastal, modern, beach, black painted brick, wood accents, white oak flooring, mosaic, woven pendants.
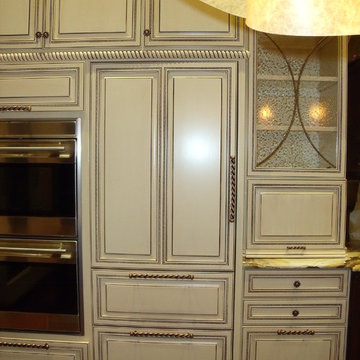
Concealed Door Leading into Pantry.
Cette photo montre une grande cuisine américaine encastrable chic en L avec un évier encastré, un placard avec porte à panneau surélevé, des portes de placard blanches, un plan de travail en granite, une crédence jaune, un sol en bois brun et 2 îlots.
Cette photo montre une grande cuisine américaine encastrable chic en L avec un évier encastré, un placard avec porte à panneau surélevé, des portes de placard blanches, un plan de travail en granite, une crédence jaune, un sol en bois brun et 2 îlots.
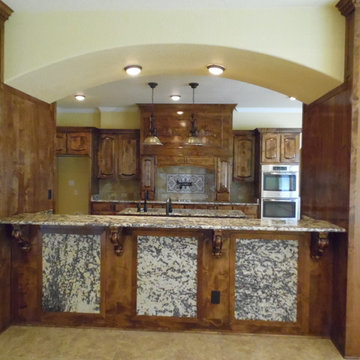
View from bartop through kitchen note arched furr down over the bartop
Exemple d'une grande cuisine ouverte parallèle méditerranéenne en bois foncé avec un évier 2 bacs, un placard avec porte à panneau encastré, un plan de travail en granite, une crédence jaune, une crédence en céramique, un électroménager en acier inoxydable, un sol en carrelage de céramique et 2 îlots.
Exemple d'une grande cuisine ouverte parallèle méditerranéenne en bois foncé avec un évier 2 bacs, un placard avec porte à panneau encastré, un plan de travail en granite, une crédence jaune, une crédence en céramique, un électroménager en acier inoxydable, un sol en carrelage de céramique et 2 îlots.
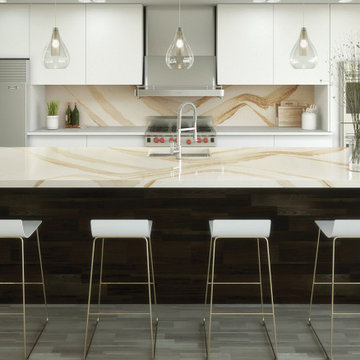
Cette image montre une très grande cuisine américaine minimaliste en U avec un évier encastré, un placard à porte plane, des portes de placard blanches, un plan de travail en quartz modifié, une crédence jaune, une crédence en quartz modifié, un électroménager blanc, tomettes au sol, îlot, un sol gris, un plan de travail jaune et un plafond voûté.
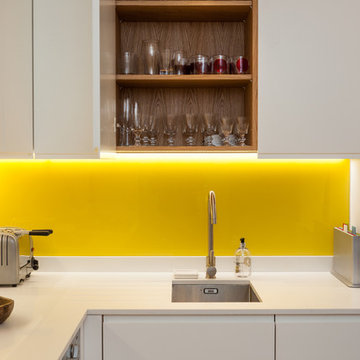
Bright yellow glass splashbacks in this bespoke kitchen.
Aménagement d'une cuisine ouverte éclectique en L de taille moyenne avec un évier encastré, un placard à porte plane, des portes de placard blanches, un plan de travail en quartz, une crédence jaune, une crédence en feuille de verre, un électroménager en acier inoxydable, parquet clair et aucun îlot.
Aménagement d'une cuisine ouverte éclectique en L de taille moyenne avec un évier encastré, un placard à porte plane, des portes de placard blanches, un plan de travail en quartz, une crédence jaune, une crédence en feuille de verre, un électroménager en acier inoxydable, parquet clair et aucun îlot.
Idées déco de cuisines avec une crédence jaune
6