Idées déco de cuisines avec une crédence marron et sol en béton ciré
Trier par :
Budget
Trier par:Populaires du jour
161 - 180 sur 683 photos
1 sur 3
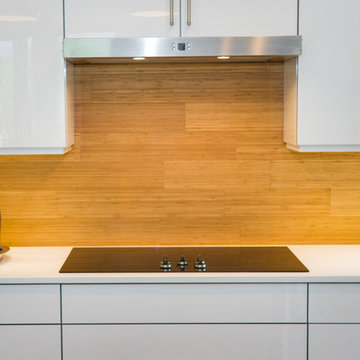
Photography by Jeff Volker
Réalisation d'une cuisine américaine parallèle design de taille moyenne avec un évier encastré, un placard à porte plane, des portes de placard blanches, un plan de travail en quartz modifié, une crédence marron, une crédence en bois, un électroménager en acier inoxydable, sol en béton ciré, îlot, un sol gris et un plan de travail blanc.
Réalisation d'une cuisine américaine parallèle design de taille moyenne avec un évier encastré, un placard à porte plane, des portes de placard blanches, un plan de travail en quartz modifié, une crédence marron, une crédence en bois, un électroménager en acier inoxydable, sol en béton ciré, îlot, un sol gris et un plan de travail blanc.
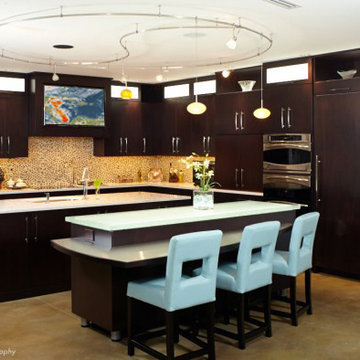
Flat panel tv flush mounted in kitchen
Cette photo montre une cuisine ouverte parallèle tendance en bois foncé de taille moyenne avec un évier intégré, un placard à porte plane, plan de travail en marbre, une crédence marron, une crédence en carreau de verre, un électroménager en acier inoxydable, sol en béton ciré et 2 îlots.
Cette photo montre une cuisine ouverte parallèle tendance en bois foncé de taille moyenne avec un évier intégré, un placard à porte plane, plan de travail en marbre, une crédence marron, une crédence en carreau de verre, un électroménager en acier inoxydable, sol en béton ciré et 2 îlots.
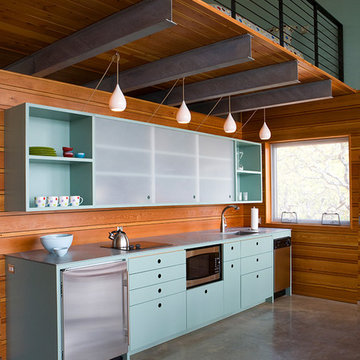
Cette photo montre une cuisine américaine tendance en L de taille moyenne avec un évier posé, un placard à porte plane, des portes de placard bleues, un plan de travail en inox, une crédence marron, un électroménager en acier inoxydable, sol en béton ciré et aucun îlot.
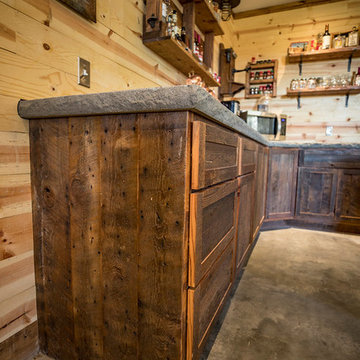
Photo Credit: Dustin @ Rockhouse Motion
Exemple d'une petite cuisine américaine montagne en U et bois vieilli avec un évier de ferme, un placard à porte shaker, un plan de travail en béton, une crédence marron, une crédence en bois, un électroménager en acier inoxydable, sol en béton ciré, îlot et un sol gris.
Exemple d'une petite cuisine américaine montagne en U et bois vieilli avec un évier de ferme, un placard à porte shaker, un plan de travail en béton, une crédence marron, une crédence en bois, un électroménager en acier inoxydable, sol en béton ciré, îlot et un sol gris.
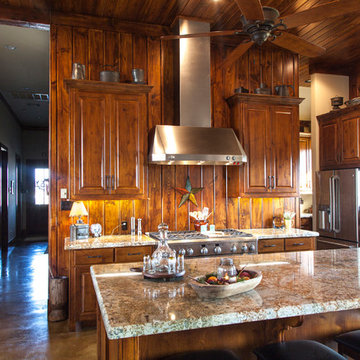
Beautiful Texas Rustic Kitchen with stained cabinets and Tongue & Groove pine walls and ceiling. Granit Countertop.
Aménagement d'une grande cuisine américaine montagne en bois brun et L avec un évier encastré, un placard avec porte à panneau surélevé, un plan de travail en granite, un électroménager en acier inoxydable, sol en béton ciré, îlot, une crédence marron et une crédence en bois.
Aménagement d'une grande cuisine américaine montagne en bois brun et L avec un évier encastré, un placard avec porte à panneau surélevé, un plan de travail en granite, un électroménager en acier inoxydable, sol en béton ciré, îlot, une crédence marron et une crédence en bois.
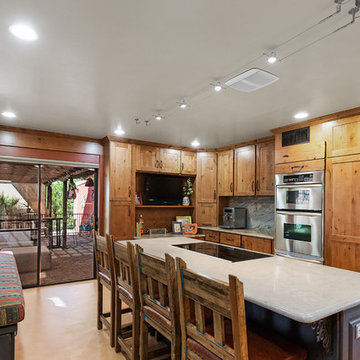
KC Creative Designs
Inspiration pour une cuisine américaine sud-ouest américain en U de taille moyenne avec un évier encastré, un placard à porte plane, des portes de placard marrons, un plan de travail en granite, une crédence marron, un électroménager en acier inoxydable, sol en béton ciré, îlot, un sol beige et un plan de travail gris.
Inspiration pour une cuisine américaine sud-ouest américain en U de taille moyenne avec un évier encastré, un placard à porte plane, des portes de placard marrons, un plan de travail en granite, une crédence marron, un électroménager en acier inoxydable, sol en béton ciré, îlot, un sol beige et un plan de travail gris.
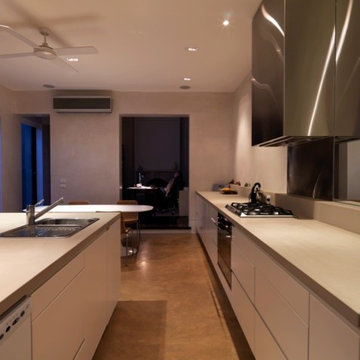
Inspiration pour une cuisine américaine parallèle design avec un évier 2 bacs, un placard à porte plane, des portes de placard blanches, un plan de travail en quartz modifié, une crédence marron, une crédence en dalle de pierre, un électroménager en acier inoxydable, sol en béton ciré et îlot.
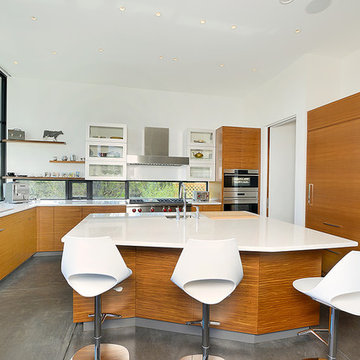
Photographer | Daniel Nadelbach
Aménagement d'une grande cuisine ouverte moderne en U et bois brun avec un évier encastré, un placard à porte plane, un plan de travail en quartz modifié, une crédence marron, fenêtre, un électroménager en acier inoxydable, sol en béton ciré, îlot et un sol marron.
Aménagement d'une grande cuisine ouverte moderne en U et bois brun avec un évier encastré, un placard à porte plane, un plan de travail en quartz modifié, une crédence marron, fenêtre, un électroménager en acier inoxydable, sol en béton ciré, îlot et un sol marron.
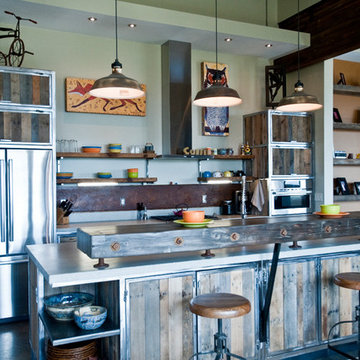
Custom metal cabinets and pallet wood inserts
Photography Lynn Donaldson
Réalisation d'une grande cuisine ouverte parallèle urbaine en bois vieilli avec un évier intégré, un plan de travail en béton, une crédence marron, une crédence en dalle métallique, un électroménager en acier inoxydable, sol en béton ciré et îlot.
Réalisation d'une grande cuisine ouverte parallèle urbaine en bois vieilli avec un évier intégré, un plan de travail en béton, une crédence marron, une crédence en dalle métallique, un électroménager en acier inoxydable, sol en béton ciré et îlot.
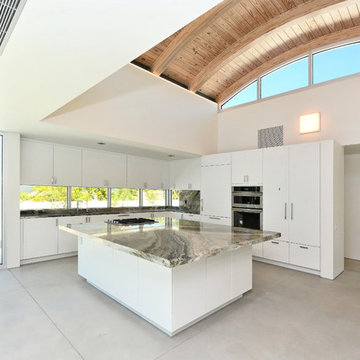
Cette photo montre une grande cuisine ouverte moderne en U avec un évier encastré, un placard à porte plane, des portes de placard blanches, un plan de travail en quartz modifié, une crédence marron, une crédence en dalle de pierre, un électroménager en acier inoxydable, sol en béton ciré, îlot, un sol gris et un plan de travail marron.
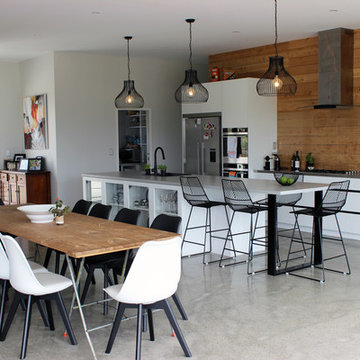
This beautiful new build project in Mangatawhiri, in the Franklin district of South Auckland meets the brief the clients set out to achieve - capturing the stunning rural vistas with a huge open plan kitchen, living and dining areas opening out onto a concrete terrace.
The 3 bedroom home also features a master bathroom and an ensuite, office space, garaging and a striking entranceway. The cladding is James Hardie weatherboard.
The expansive kitchen features white handle-free cabinetry, Macrocarpa timber wall panelling and a glass overlay for the splash-back. Clutter is kept to the minimum with an added scullery housing the dishwasher and extra space for storage, and the feature lighting over the kitchen island creates a stylish look and added ambience.
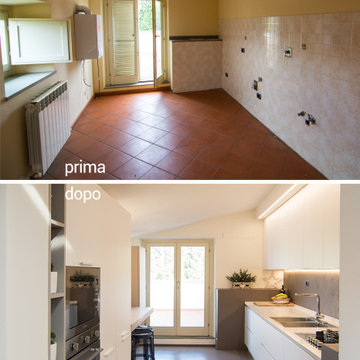
Una cucina rustica toscana può diventare contemporanea e minimale? Certamente, e questa foto ne è la prova! Sfruttando al meglio lo spazio e disponendo la cucina sui due lati lunghi abbiamo creato un ambiente molto ampio utilizzando al meglio lo spazio disponibile. Una cucina contemporanea, pratica e moto funzionale. Una grande piano snack sotto la finestra è un comodo appoggio per pranzi e colazioni veloci.
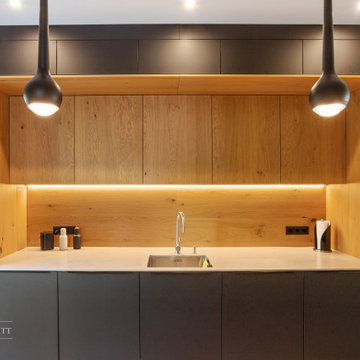
Moderne Küche mit schwarz matten Fronten. Nischenbereich in Eiche geölt.
Idée de décoration pour une grande cuisine ouverte parallèle design avec un évier encastré, un placard à porte plane, des portes de placard noires, une crédence marron, une crédence en bois, un électroménager noir, sol en béton ciré, une péninsule, un sol gris et un plan de travail gris.
Idée de décoration pour une grande cuisine ouverte parallèle design avec un évier encastré, un placard à porte plane, des portes de placard noires, une crédence marron, une crédence en bois, un électroménager noir, sol en béton ciré, une péninsule, un sol gris et un plan de travail gris.
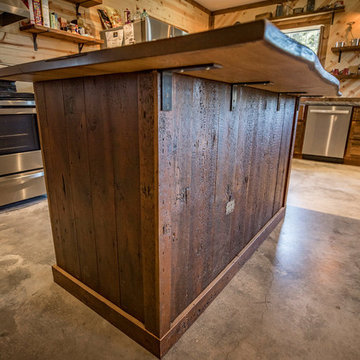
Photo Credit: Dustin @ Rockhouse Motion
Idées déco pour une petite cuisine américaine montagne en U et bois vieilli avec un évier de ferme, un placard à porte shaker, un plan de travail en béton, une crédence marron, une crédence en bois, un électroménager en acier inoxydable, sol en béton ciré, îlot et un sol gris.
Idées déco pour une petite cuisine américaine montagne en U et bois vieilli avec un évier de ferme, un placard à porte shaker, un plan de travail en béton, une crédence marron, une crédence en bois, un électroménager en acier inoxydable, sol en béton ciré, îlot et un sol gris.
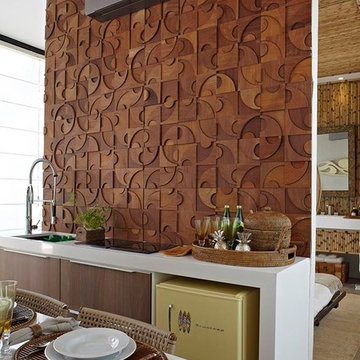
This modern kitchen is a small space with a big personality. These large wooden mosaics make any wall amazing. This design is called Niteroi Legno and only Simple Steps has it.
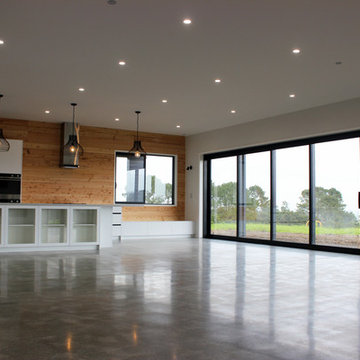
This beautiful new build project in Mangatawhiri, in the Franklin district of South Auckland meets the brief the clients set out to achieve - capturing the stunning rural vistas with a huge open plan kitchen, living and dining areas opening out onto a concrete terrace.
The 3 bedroom home also features a master bathroom and an ensuite, office space, garaging and a striking entranceway. The cladding is James Hardie weatherboard.
The expansive kitchen features white handle-free cabinetry, Macrocarpa timber wall panelling and a glass overlay for the splash-back. Clutter is kept to the minimum with an added scullery housing the dishwasher and extra space for storage, and the feature lighting over the kitchen island creates a stylish look and added ambience.
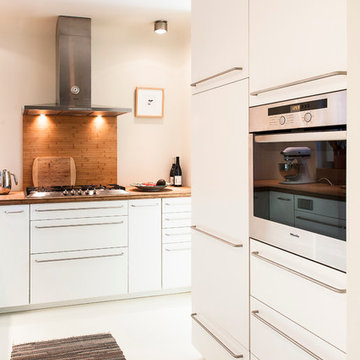
Idées déco pour une cuisine ouverte éclectique de taille moyenne avec un évier 2 bacs, un placard à porte plane, des portes de placard blanches, un électroménager en acier inoxydable, sol en béton ciré, aucun îlot, un plan de travail en bois, une crédence marron et une crédence en carreau briquette.
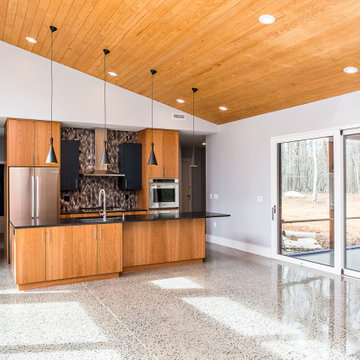
Exemple d'une cuisine ouverte parallèle tendance en bois brun de taille moyenne avec un évier 1 bac, un placard à porte plane, un plan de travail en granite, une crédence marron, une crédence en carreau de verre, un électroménager en acier inoxydable, sol en béton ciré, îlot, un sol gris, plan de travail noir et un plafond en lambris de bois.
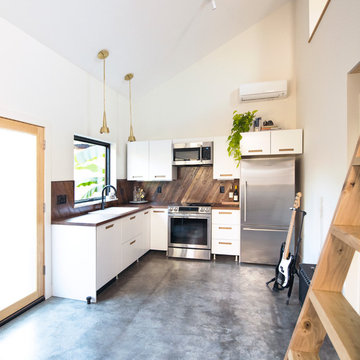
Cette image montre une cuisine ouverte minimaliste en L avec un évier 1 bac, un placard à porte plane, des portes de placard blanches, un plan de travail en bois, une crédence marron, une crédence en bois, un électroménager en acier inoxydable, sol en béton ciré, un sol gris et un plan de travail marron.
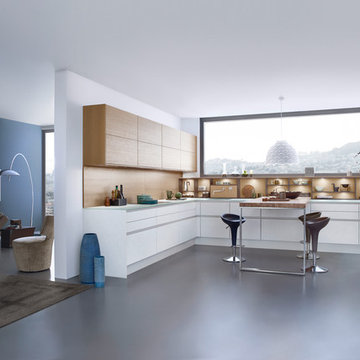
The material and color of this kitchen have a timeless appearance: CONCRETE dakar, concrete in an off-white as front material, the surface featuring a fine structure thanks to the masterly application. The modular „on-top shelving“ with a light wood back panel shapes the wall above the countertop, livens up the otherwise linear planning and gives the room a homely character.
The integrated LED lights can be individually controlled remotely in terms of color and intensity. Leicht.Com
Idées déco de cuisines avec une crédence marron et sol en béton ciré
9