Idées déco de cuisines avec une crédence marron et tomettes au sol
Trier par :
Budget
Trier par:Populaires du jour
21 - 40 sur 336 photos
1 sur 3
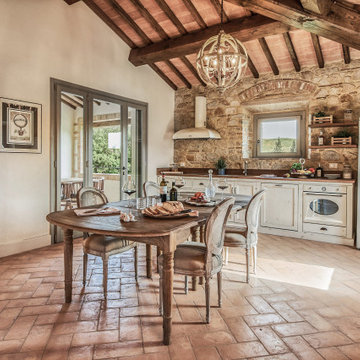
Piano primo cucina-pranzo
Idée de décoration pour une cuisine américaine linéaire méditerranéenne de taille moyenne avec un évier encastré, un placard avec porte à panneau encastré, des portes de placard blanches, une crédence marron, une crédence en carrelage de pierre, un électroménager blanc, tomettes au sol, aucun îlot, un sol marron, un plan de travail marron et un plafond en bois.
Idée de décoration pour une cuisine américaine linéaire méditerranéenne de taille moyenne avec un évier encastré, un placard avec porte à panneau encastré, des portes de placard blanches, une crédence marron, une crédence en carrelage de pierre, un électroménager blanc, tomettes au sol, aucun îlot, un sol marron, un plan de travail marron et un plafond en bois.

The 3,400 SF, 3 – bedroom, 3 ½ bath main house feels larger than it is because we pulled the kids’ bedroom wing and master suite wing out from the public spaces and connected all three with a TV Den.
Convenient ranch house features include a porte cochere at the side entrance to the mud room, a utility/sewing room near the kitchen, and covered porches that wrap two sides of the pool terrace.
We designed a separate icehouse to showcase the owner’s unique collection of Texas memorabilia. The building includes a guest suite and a comfortable porch overlooking the pool.
The main house and icehouse utilize reclaimed wood siding, brick, stone, tie, tin, and timbers alongside appropriate new materials to add a feeling of age.
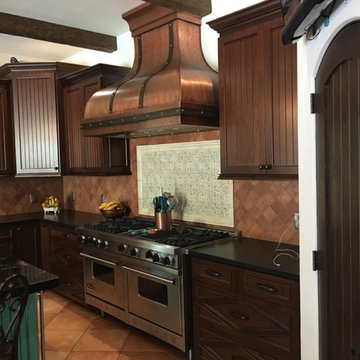
Idées déco pour une cuisine campagne en L et bois foncé de taille moyenne avec un plan de travail en quartz modifié, une crédence marron, une crédence en terre cuite, un électroménager en acier inoxydable, tomettes au sol, îlot, un sol orange et plan de travail noir.
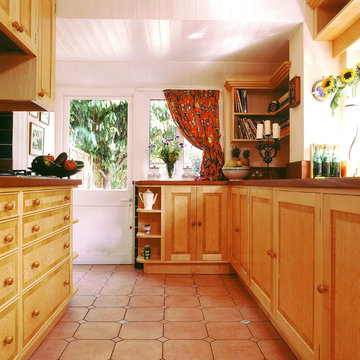
This kitchen was designed for a house in Windsor, England and was made out of banded oak, maple and birds eye maple, with iroko worktops.
Designed and hand built by Tim Wood
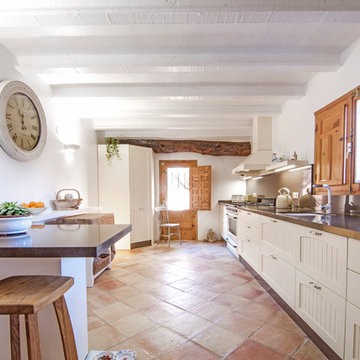
Réalisation d'une cuisine méditerranéenne en U fermée avec un évier encastré, un placard avec porte à panneau encastré, des portes de placard blanches, une crédence marron, un électroménager blanc, tomettes au sol, aucun îlot, un sol marron et un plan de travail marron.
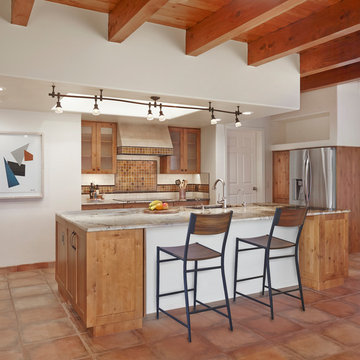
Exemple d'une très grande cuisine américaine parallèle sud-ouest américain en bois clair avec un évier encastré, un placard avec porte à panneau encastré, un plan de travail en granite, une crédence marron, une crédence en carreau de verre, un électroménager en acier inoxydable, tomettes au sol, îlot, un sol marron et un plan de travail marron.
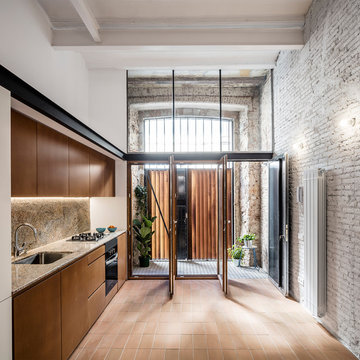
fotografo: Adrià Goula
Exemple d'une cuisine linéaire tendance de taille moyenne avec un placard à porte plane, des portes de placard marrons, tomettes au sol, aucun îlot, un sol rouge, un évier 1 bac, une crédence marron et un électroménager noir.
Exemple d'une cuisine linéaire tendance de taille moyenne avec un placard à porte plane, des portes de placard marrons, tomettes au sol, aucun îlot, un sol rouge, un évier 1 bac, une crédence marron et un électroménager noir.
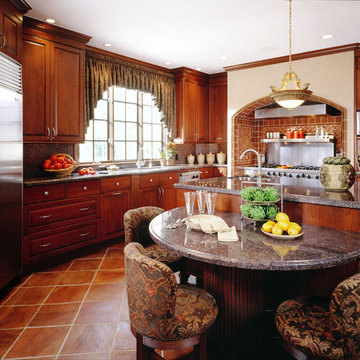
This home is in a rural area. The client was wanting a home reminiscent of those built by the auto barons of Detroit decades before. The home focuses on a nature area enhanced and expanded as part of this property development. The water feature, with its surrounding woodland and wetland areas, supports wild life species and was a significant part of the focus for our design. We orientated all primary living areas to allow for sight lines to the water feature. This included developing an underground pool room where its only windows looked over the water while the room itself was depressed below grade, ensuring that it would not block the views from other areas of the home. The underground room for the pool was constructed of cast-in-place architectural grade concrete arches intended to become the decorative finish inside the room. An elevated exterior patio sits as an entertaining area above this room while the rear yard lawn conceals the remainder of its imposing size. A skylight through the grass is the only hint at what lies below.
Great care was taken to locate the home on a small open space on the property overlooking the natural area and anticipated water feature. We nestled the home into the clearing between existing trees and along the edge of a natural slope which enhanced the design potential and functional options needed for the home. The style of the home not only fits the requirements of an owner with a desire for a very traditional mid-western estate house, but also its location amongst other rural estate lots. The development is in an area dotted with large homes amongst small orchards, small farms, and rolling woodlands. Materials for this home are a mixture of clay brick and limestone for the exterior walls. Both materials are readily available and sourced from the local area. We used locally sourced northern oak wood for the interior trim. The black cherry trees that were removed were utilized as hardwood flooring for the home we designed next door.
Mechanical systems were carefully designed to obtain a high level of efficiency. The pool room has a separate, and rather unique, heating system. The heat recovered as part of the dehumidification and cooling process is re-directed to maintain the water temperature in the pool. This process allows what would have been wasted heat energy to be re-captured and utilized. We carefully designed this system as a negative pressure room to control both humidity and ensure that odors from the pool would not be detectable in the house. The underground character of the pool room also allowed it to be highly insulated and sealed for high energy efficiency. The disadvantage was a sacrifice on natural day lighting around the entire room. A commercial skylight, with reflective coatings, was added through the lawn-covered roof. The skylight added a lot of natural daylight and was a natural chase to recover warm humid air and supply new cooled and dehumidified air back into the enclosed space below. Landscaping was restored with primarily native plant and tree materials, which required little long term maintenance. The dedicated nature area is thriving with more wildlife than originally on site when the property was undeveloped. It is rare to be on site and to not see numerous wild turkey, white tail deer, waterfowl and small animals native to the area. This home provides a good example of how the needs of a luxury estate style home can nestle comfortably into an existing environment and ensure that the natural setting is not only maintained but protected for future generations.
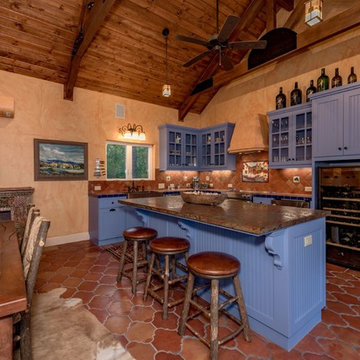
Cette photo montre une cuisine ouverte sud-ouest américain en U de taille moyenne avec un évier encastré, un placard à porte plane, des portes de placard bleues, plan de travail carrelé, une crédence marron, une crédence en terre cuite, un électroménager en acier inoxydable, tomettes au sol, îlot et un sol marron.
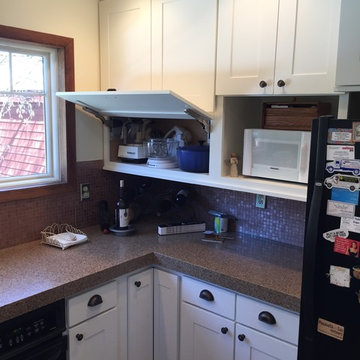
New full sized 18" deep upper cabinets with refaced base cabinets. Original drawers replaced with dovetail drawers and Blum soft close glides.
Learn more about Showplace: http://www.houzz.com/pro/showplacefinecabinetry/showplace-wood-products
Mtn. Kitchens Staff Photo
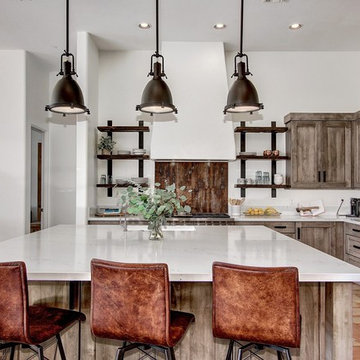
Beautiful weathered grey industrial southwestern styled kitchen at Softwind. This was a custom finish of tattered fence by RD Henry on a flat panel door, with beautiful gun metal hardware. Our client had custom shelves made by a local artist to complete the industrial style
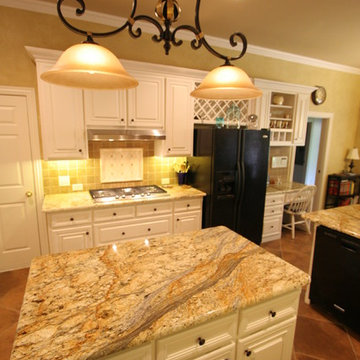
Réalisation d'une grande cuisine tradition en U avec un évier encastré, un placard avec porte à panneau surélevé, des portes de placard blanches, un plan de travail en granite, un électroménager noir, îlot, une crédence marron, une crédence en carrelage de pierre, tomettes au sol et un sol rouge.
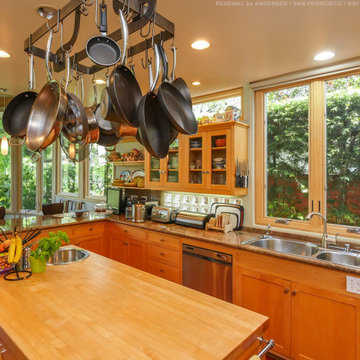
Awesome kitchen with all new wood interior windows we installed. This fantastic kitchen with glass front upper cabinets and an all wood looks with glass block accents, looks stunning with our wood interior windows installed throughout. Get started replacing your windows and doors with Renewal by Andersen San Francisco, serving the entire California Bay Area.
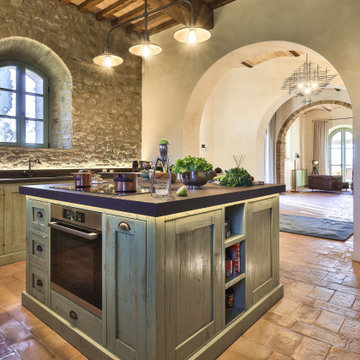
Cucina a vista con isola e illuminazione led
Exemple d'une grande cuisine ouverte parallèle nature avec un évier de ferme, un placard avec porte à panneau surélevé, des portes de placards vertess, un plan de travail en quartz, une crédence marron, une crédence en quartz modifié, un électroménager en acier inoxydable, tomettes au sol, îlot, un sol orange, un plan de travail marron et poutres apparentes.
Exemple d'une grande cuisine ouverte parallèle nature avec un évier de ferme, un placard avec porte à panneau surélevé, des portes de placards vertess, un plan de travail en quartz, une crédence marron, une crédence en quartz modifié, un électroménager en acier inoxydable, tomettes au sol, îlot, un sol orange, un plan de travail marron et poutres apparentes.
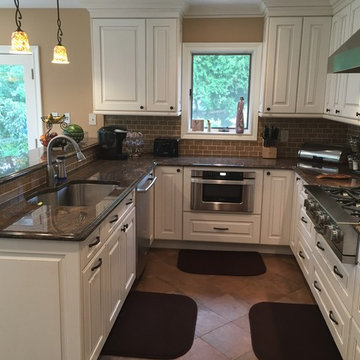
Frank Artisan Kitchens
Cette photo montre une cuisine américaine sud-ouest américain en U de taille moyenne avec un évier encastré, un placard avec porte à panneau surélevé, des portes de placard blanches, un plan de travail en granite, une crédence marron, une crédence en terre cuite, un électroménager en acier inoxydable, tomettes au sol, une péninsule, un sol marron et un plan de travail marron.
Cette photo montre une cuisine américaine sud-ouest américain en U de taille moyenne avec un évier encastré, un placard avec porte à panneau surélevé, des portes de placard blanches, un plan de travail en granite, une crédence marron, une crédence en terre cuite, un électroménager en acier inoxydable, tomettes au sol, une péninsule, un sol marron et un plan de travail marron.
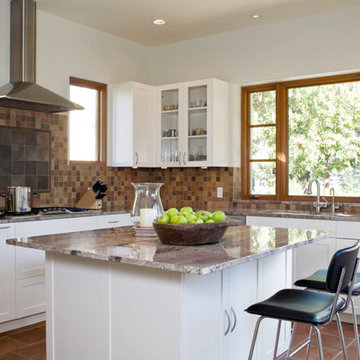
Cette photo montre une cuisine encastrable tendance en L avec un placard à porte shaker, un évier encastré, des portes de placard blanches, une crédence marron, une crédence en carrelage de pierre et tomettes au sol.
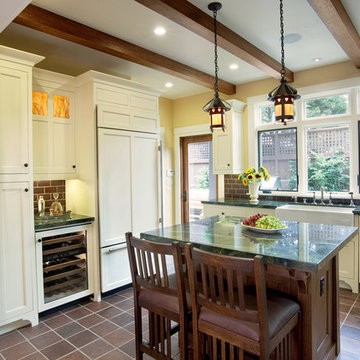
Cette image montre une grande cuisine américaine craftsman en U avec un évier de ferme, un placard avec porte à panneau surélevé, des portes de placard blanches, plan de travail en marbre, une crédence marron, une crédence en carrelage métro, un électroménager en acier inoxydable, tomettes au sol, îlot et un sol marron.
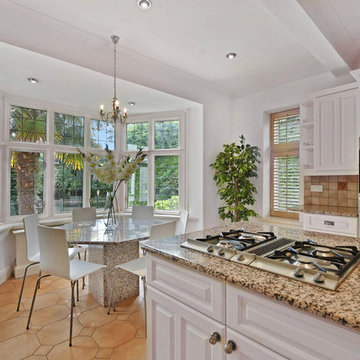
This kitchen makeover is very dramatic and demonstrates the power of home staging. No cupboards, floors or counters have been changed and yet this looks like a completely different space. The biggest change in this kitchen was the removal of the hanging pot racks over the central island. With these removed you have a line of sight thru the garden from every part of the kitchen, and the space feels bright and modern because of it.
Photo credit: Photoplan's Greg Crawford - photoplan.co.uk
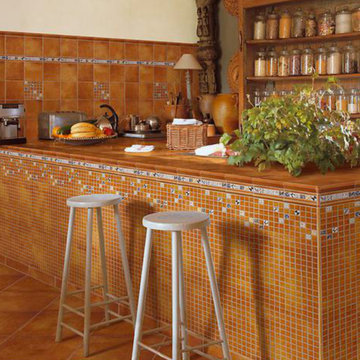
Exemple d'une petite cuisine méditerranéenne en U et bois foncé fermée avec un placard sans porte, plan de travail carrelé, une crédence marron, une crédence en céramique, un électroménager en acier inoxydable et tomettes au sol.

Réalisation d'une très grande cuisine ouverte chalet en L avec un évier encastré, un placard avec porte à panneau encastré, des portes de placards vertess, un plan de travail en stéatite, une crédence marron, une crédence en brique, un électroménager en acier inoxydable, tomettes au sol, îlot et un sol beige.
Idées déco de cuisines avec une crédence marron et tomettes au sol
2