Idées déco de cuisines avec une crédence marron et un sol rouge
Trier par :
Budget
Trier par:Populaires du jour
1 - 20 sur 65 photos
1 sur 3

Jours & Nuits © 2018 Houzz
Cette image montre une cuisine bohème avec un évier intégré, plan de travail carrelé, une crédence marron, une crédence en terre cuite, un électroménager en acier inoxydable, tomettes au sol, une péninsule, un sol rouge et un plan de travail marron.
Cette image montre une cuisine bohème avec un évier intégré, plan de travail carrelé, une crédence marron, une crédence en terre cuite, un électroménager en acier inoxydable, tomettes au sol, une péninsule, un sol rouge et un plan de travail marron.

Inspiration pour une grande cuisine traditionnelle en U avec un évier encastré, un placard avec porte à panneau surélevé, des portes de placard blanches, un plan de travail en granite, un électroménager noir, îlot, une crédence marron, une crédence en carrelage de pierre, tomettes au sol et un sol rouge.

Tony Giammarino
Inspiration pour une grande cuisine ouverte chalet en bois brun et U avec un évier encastré, un placard avec porte à panneau surélevé, un plan de travail en granite, une crédence marron, une crédence en dalle de pierre, un électroménager en acier inoxydable, une péninsule, tomettes au sol et un sol rouge.
Inspiration pour une grande cuisine ouverte chalet en bois brun et U avec un évier encastré, un placard avec porte à panneau surélevé, un plan de travail en granite, une crédence marron, une crédence en dalle de pierre, un électroménager en acier inoxydable, une péninsule, tomettes au sol et un sol rouge.

Inspiration pour une cuisine traditionnelle en L fermée et de taille moyenne avec un évier encastré, un placard à porte shaker, des portes de placard blanches, un plan de travail en granite, une crédence marron, une crédence en carreau de porcelaine, un électroménager en acier inoxydable, parquet foncé, aucun îlot, un sol rouge et plan de travail noir.

This home was built in 1975. The original owner/builders sold the home to one of their children. Before moving in, the daughter had us remodel the home. When the home was built in 1975, it was chopped up into smaller rooms on the main floor: dining, living, kitchen. We were able to remove the walls due to the roof framing. So now they have a great room concept that fit their lifestyle much more. This home is very welcoming to visitors and kids just home from school. The idea is to enjoy the fabulous view of the Chugach Mountains. We kept the original wood windows, which are so much higher quality than most vinyl windows sold today. We changed out the glass to safety laminated glass with low-e argon filled insulated units. The safety laminated glass made the house so much more quiet. Since we were able to save the wood windows, we put so much less into the landfill. This project is just under 1,000 sf.
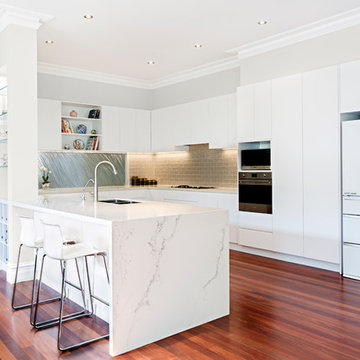
Inspiration pour une cuisine design en U avec un évier 2 bacs, un placard à porte plane, des portes de placard blanches, une crédence marron, une crédence en carrelage métro, un électroménager blanc, un sol en bois brun, une péninsule et un sol rouge.

Mert Carpenter Photography
Idées déco pour une grande cuisine américaine classique en U avec un évier de ferme, un placard avec porte à panneau surélevé, un plan de travail en granite, une crédence marron, une crédence en carrelage de pierre, un électroménager en acier inoxydable, des portes de placard blanches, tomettes au sol, îlot, un sol rouge, un plan de travail beige et poutres apparentes.
Idées déco pour une grande cuisine américaine classique en U avec un évier de ferme, un placard avec porte à panneau surélevé, un plan de travail en granite, une crédence marron, une crédence en carrelage de pierre, un électroménager en acier inoxydable, des portes de placard blanches, tomettes au sol, îlot, un sol rouge, un plan de travail beige et poutres apparentes.
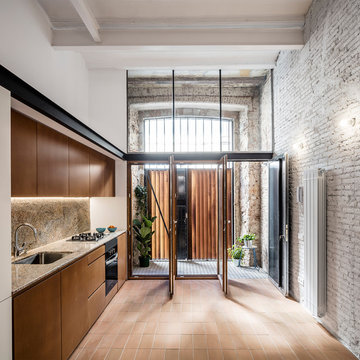
fotografo: Adrià Goula
Exemple d'une cuisine linéaire tendance de taille moyenne avec un placard à porte plane, des portes de placard marrons, tomettes au sol, aucun îlot, un sol rouge, un évier 1 bac, une crédence marron et un électroménager noir.
Exemple d'une cuisine linéaire tendance de taille moyenne avec un placard à porte plane, des portes de placard marrons, tomettes au sol, aucun îlot, un sol rouge, un évier 1 bac, une crédence marron et un électroménager noir.
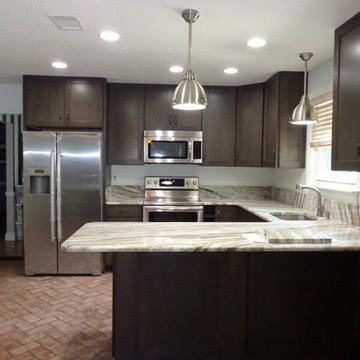
Marsh Summerfield 2 Graphite Finish Cabinets Brown Fantasy Granite. Designed by Dashielle
Cette photo montre une petite cuisine américaine chic en U avec un évier encastré, un placard à porte shaker, un plan de travail en granite, une crédence marron, une crédence en carrelage de pierre, un électroménager en acier inoxydable, un sol en brique, une péninsule, un sol rouge et des portes de placard marrons.
Cette photo montre une petite cuisine américaine chic en U avec un évier encastré, un placard à porte shaker, un plan de travail en granite, une crédence marron, une crédence en carrelage de pierre, un électroménager en acier inoxydable, un sol en brique, une péninsule, un sol rouge et des portes de placard marrons.
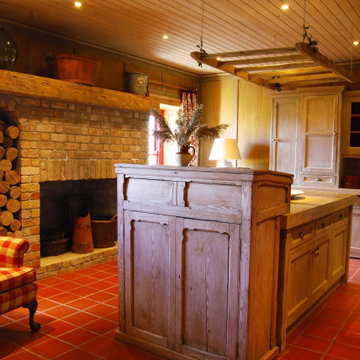
Contracted to photograph multiple projects for Trunk UK (based in Kesh, N. Ireland), this was the most prestigious.
Part of an expansive country estate in Kildare, Ireland, I photographed one of the outlying buildings being developed for hospitality end use.
My client's products were the wooden floors, tiling and some wooden trim integrated within the property to reflect and enhance the original decor of the property.
The project was shot in two days and turnaround from start to delivery of images to client was four working days.
Such a pleasure to experience this grand and historic place.
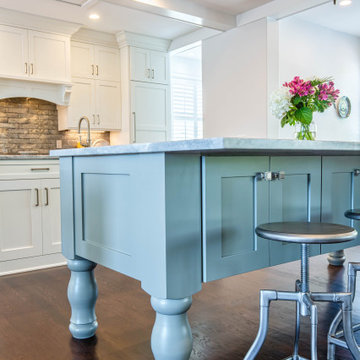
Exclusive Amish Cabinetry: Kemp Cabinets
Door Style: Shaker
Cette image montre une très grande cuisine américaine traditionnelle avec un placard à porte shaker, des portes de placard blanches, un plan de travail en quartz modifié, une crédence marron, une crédence en brique, un électroménager en acier inoxydable, parquet foncé, 2 îlots, un sol rouge et un plan de travail gris.
Cette image montre une très grande cuisine américaine traditionnelle avec un placard à porte shaker, des portes de placard blanches, un plan de travail en quartz modifié, une crédence marron, une crédence en brique, un électroménager en acier inoxydable, parquet foncé, 2 îlots, un sol rouge et un plan de travail gris.
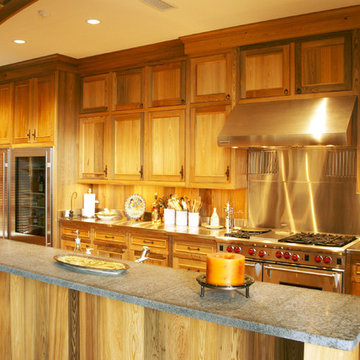
Idée de décoration pour une grande cuisine américaine parallèle craftsman en bois clair avec un placard à porte shaker, un plan de travail en zinc, une crédence marron, une crédence en bois, un électroménager en acier inoxydable, tomettes au sol, îlot et un sol rouge.
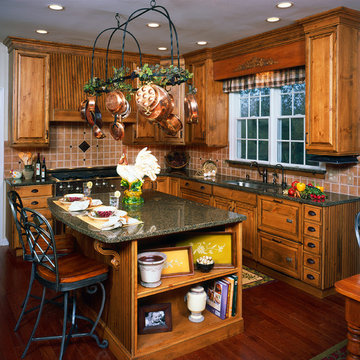
When the owners of this Philadelphia dwelling
met with Christian Manzo of Renaissance Design
regarding their vision for their kitchen, they had one specific
request: “Add some interest and some charm.” With this
direction, Manzo was soon at work recreating the room.
The designer began the project by removing sterile
white cabinetry and flooring. With this blank canvas,
Manzo created an area for the family to enjoy a cup of
coffee or a quick meal by installing a center island. Since
the homeowners enjoy cooking, they selected commercialquality
appliances, including a convection microwave and a
stainless steel warming drawer.
In order to separate the eating area from the great
room, Manzo designed a buffet area and built-in bar,
complete with a wine refrigerator. To achieve some of the
charm the homeowners desired, they chose warm-toned,
custom pine cabinetry with a chocolate
glaze and distressed finish. Manzo also
installed character-grade oak flooring
to further enhance the look. The deep jewel-
toned granite countertops, as well
as the recessed and undercounter halogen
lighting, complete the overall design. The
new kitchen is fit for an avid gourmet,
complete with the perfect sprinkling of
interest and charm.
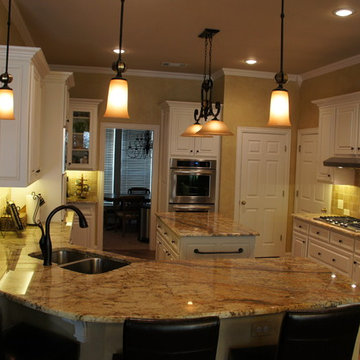
Cette image montre une grande cuisine traditionnelle en U avec un évier encastré, un placard avec porte à panneau surélevé, des portes de placard blanches, un plan de travail en granite, un électroménager noir, îlot, une crédence marron, une crédence en carrelage de pierre, tomettes au sol et un sol rouge.
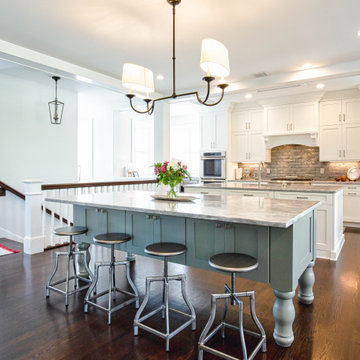
Exclusive Amish Cabinetry: Kemp Cabinets
Door Style: Shaker
Inspiration pour une très grande cuisine américaine traditionnelle avec un placard à porte shaker, des portes de placard blanches, un plan de travail en quartz modifié, une crédence marron, une crédence en brique, un électroménager en acier inoxydable, parquet foncé, 2 îlots, un sol rouge et un plan de travail gris.
Inspiration pour une très grande cuisine américaine traditionnelle avec un placard à porte shaker, des portes de placard blanches, un plan de travail en quartz modifié, une crédence marron, une crédence en brique, un électroménager en acier inoxydable, parquet foncé, 2 îlots, un sol rouge et un plan de travail gris.
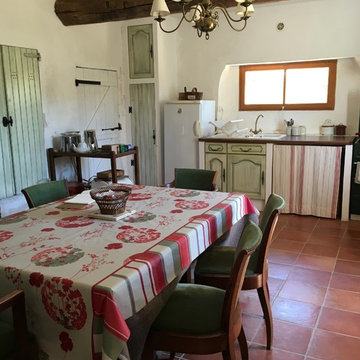
Kathy Averty
Idées déco pour une cuisine ouverte méditerranéenne en L et bois vieilli avec un évier de ferme, un placard à porte affleurante, un plan de travail en stratifié, une crédence marron, une crédence en bois, un électroménager blanc, un sol en carrelage de céramique et un sol rouge.
Idées déco pour une cuisine ouverte méditerranéenne en L et bois vieilli avec un évier de ferme, un placard à porte affleurante, un plan de travail en stratifié, une crédence marron, une crédence en bois, un électroménager blanc, un sol en carrelage de céramique et un sol rouge.
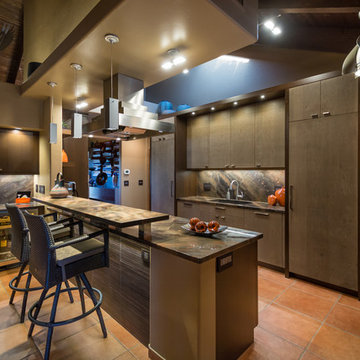
Manufacturer: Wood-Mode & Brookhaven
Door Style: Vanguard Plus, Vista Veneer Plus
Wood: Rough Sawn Euro Oak Veneer; Cherry
Finish: M102 Foundry; 47 Dark Lager
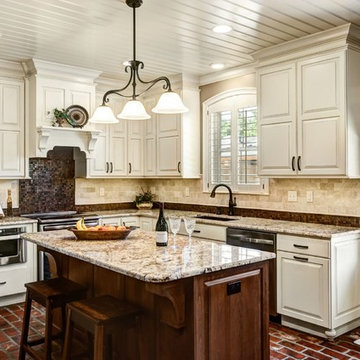
Photo: Haylei Smith
Cette photo montre une grande cuisine américaine chic en L avec un évier encastré, un placard avec porte à panneau surélevé, des portes de placard beiges, un plan de travail en granite, une crédence marron, une crédence en travertin, un électroménager en acier inoxydable, un sol en brique, îlot et un sol rouge.
Cette photo montre une grande cuisine américaine chic en L avec un évier encastré, un placard avec porte à panneau surélevé, des portes de placard beiges, un plan de travail en granite, une crédence marron, une crédence en travertin, un électroménager en acier inoxydable, un sol en brique, îlot et un sol rouge.
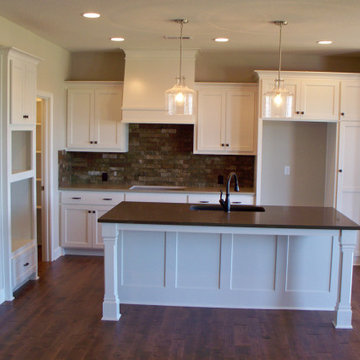
Inspiration pour une arrière-cuisine en L de taille moyenne avec un évier 1 bac, un placard à porte shaker, des portes de placard blanches, un plan de travail en quartz, une crédence marron, une crédence en carrelage métro, un électroménager en acier inoxydable, un sol en bois brun, îlot, un sol rouge et un plan de travail multicolore.
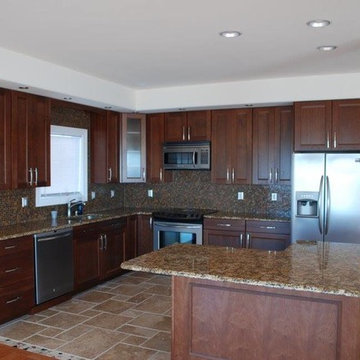
Cette image montre une grande cuisine traditionnelle en L et bois foncé fermée avec un évier encastré, un placard à porte shaker, un plan de travail en granite, une crédence marron, une crédence en mosaïque, un électroménager en acier inoxydable, îlot, tomettes au sol et un sol rouge.
Idées déco de cuisines avec une crédence marron et un sol rouge
1