Idées déco de cuisines avec une crédence marron et une crédence en carreau de porcelaine
Trier par :
Budget
Trier par:Populaires du jour
41 - 60 sur 1 841 photos
1 sur 3
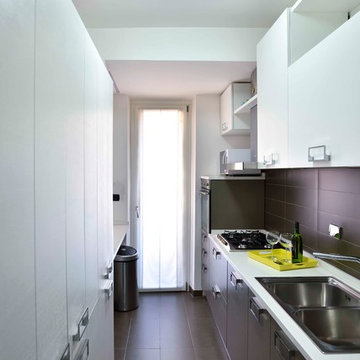
Inspiration pour une cuisine parallèle minimaliste en bois foncé fermée et de taille moyenne avec un évier 2 bacs, un placard à porte plane, un plan de travail en stratifié, une crédence marron, une crédence en carreau de porcelaine, un électroménager en acier inoxydable, un sol en carrelage de porcelaine, aucun îlot et un sol marron.
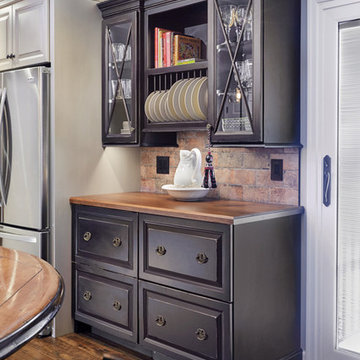
Inspiration pour une cuisine américaine traditionnelle en L de taille moyenne avec un évier encastré, un placard avec porte à panneau surélevé, des portes de placard noires, un plan de travail en granite, une crédence marron, une crédence en carreau de porcelaine, un électroménager en acier inoxydable, un sol en bois brun et îlot.
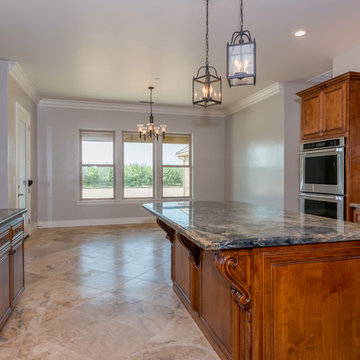
Doug Rose Photography
Cette image montre une cuisine américaine chalet en U et bois brun de taille moyenne avec un évier encastré, un placard avec porte à panneau surélevé, un plan de travail en granite, une crédence marron, une crédence en carreau de porcelaine, un électroménager en acier inoxydable, un sol en carrelage de porcelaine et îlot.
Cette image montre une cuisine américaine chalet en U et bois brun de taille moyenne avec un évier encastré, un placard avec porte à panneau surélevé, un plan de travail en granite, une crédence marron, une crédence en carreau de porcelaine, un électroménager en acier inoxydable, un sol en carrelage de porcelaine et îlot.
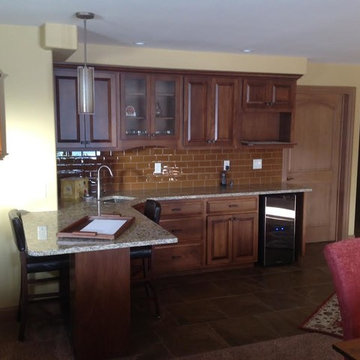
Inspiration pour une cuisine ouverte linéaire traditionnelle en bois foncé de taille moyenne avec un évier encastré, un placard avec porte à panneau surélevé, un plan de travail en granite, une crédence marron, une crédence en carreau de porcelaine, un électroménager en acier inoxydable, un sol en carrelage de céramique, une péninsule et un sol marron.
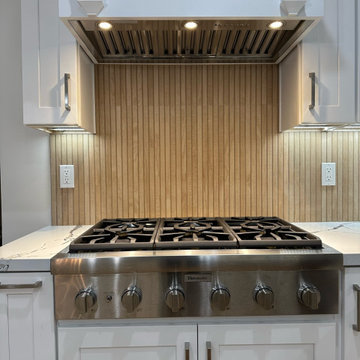
Japandi Kitchen – Chino Hills
A kitchen extension is the ultimate renovation to enhance your living space and add value to your home. This new addition not only provides extra square footage but also allows for endless design possibilities, bringing your kitchen dreams to life.
This kitchen was inspired by the Japanese-Scandinavian design movement, “Japandi”, this space is a harmonious blend of sleek lines, natural materials, and warm accents.
With a focus on functionality and clean aesthetics, every detail has been carefully crafted to create a space that is both stylish, practical, and welcoming.
When it comes to Japandi design, ALWAYS keep some room for wood elements. It gives the perfect amount of earth tone wanted in a kitchen.
These new lights and open spaces highlight the beautiful finishes and appliances. This new layout allows for effortless entertaining, with a seamless flow to move around and entertain guests.
Custom cabinetry, high-end appliances, and a large custom island with a sink with ample seating; come together to create a chef’s dream kitchen.
The added space that has been included especially under this new Thermador stove from ‘Build with Ferguson’, has added space for ultimate organization. We also included a new microwave drawer by Sharp. It blends beautifully underneath the countertop to add more space and makes it incredibly easy to clean.
These Quartz countertops that are incredibly durable and resistant to scratches, chips, and cracks, making them very long-lasting. The backsplash is made with maple ribbon tiles to give this kitchen a very earthy tone. With wide shaker cabinets, that are both prefabricated and custom, that compliments every aspect of this kitchen.
Whether cooking up a storm or entertaining guests, this Japandi-style kitchen extension is the perfect balance of form and function. With its thoughtfully designed layout and attention to detail, it’s a space that’s guaranteed to leave a lasting impression where memories will be made, and future meals will be shared.
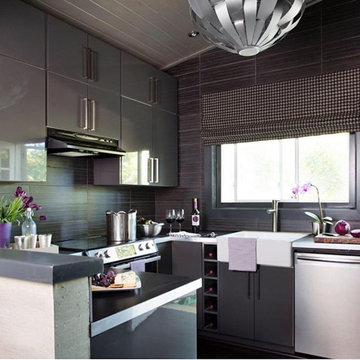
Idée de décoration pour une petite cuisine design fermée avec un évier de ferme, un placard à porte plane, des portes de placard grises, un plan de travail en inox, une crédence marron, une crédence en carreau de porcelaine, un électroménager en acier inoxydable et aucun îlot.

BRAVA MARFIL - RU706
Brava Marfil’s warm taupe background and rich brown marbling create an understated decadence that’s timeless and distinctive.
PATTERN: VEINEDFINISH: POLISHEDCOLLECTION: CASCINASLAB SIZE: JUMBO (65" X 130")
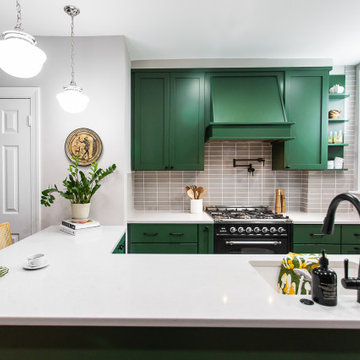
This space had a major facelift. Relocating the laundry room, utility closet and entire kitchen opened up the main level and most importantly, became functional for the homeowners who LOVE to cook.
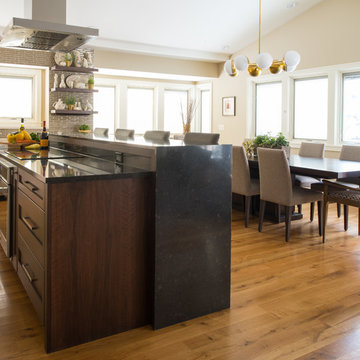
A walnut finish custom door cabinet with an eased edge and a morocco and black glaze for the island and serving space portrays the mid-century modern look beautifully. This design allows for ample serving space on the Cambria countertops and a sleek finish to the whole room.
Scott Amundson Photography, LLC.
Learn more about our showroom and kitchen and bath design: www.mingleteam.com
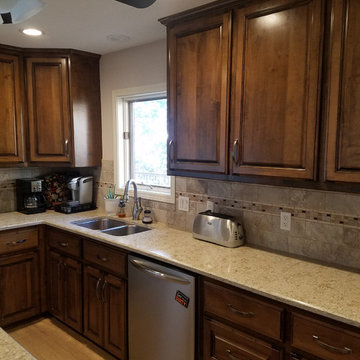
We utilized the existing window for natural light and view to the lake. Expansive quartz counters make great prep space.
Inspiration pour une arrière-cuisine traditionnelle en L et bois brun de taille moyenne avec un évier encastré, un placard avec porte à panneau surélevé, un plan de travail en quartz, une crédence marron, une crédence en carreau de porcelaine, un électroménager en acier inoxydable, un sol en vinyl, îlot et un sol beige.
Inspiration pour une arrière-cuisine traditionnelle en L et bois brun de taille moyenne avec un évier encastré, un placard avec porte à panneau surélevé, un plan de travail en quartz, une crédence marron, une crédence en carreau de porcelaine, un électroménager en acier inoxydable, un sol en vinyl, îlot et un sol beige.
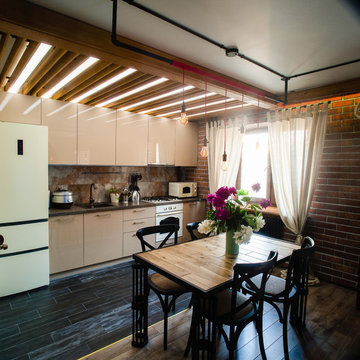
Интерьер кухни
Idée de décoration pour une cuisine ouverte linéaire urbaine de taille moyenne avec un évier encastré, un placard à porte plane, des portes de placard beiges, un plan de travail en surface solide, une crédence marron, une crédence en carreau de porcelaine, un électroménager blanc, un sol en carrelage de céramique et aucun îlot.
Idée de décoration pour une cuisine ouverte linéaire urbaine de taille moyenne avec un évier encastré, un placard à porte plane, des portes de placard beiges, un plan de travail en surface solide, une crédence marron, une crédence en carreau de porcelaine, un électroménager blanc, un sol en carrelage de céramique et aucun îlot.
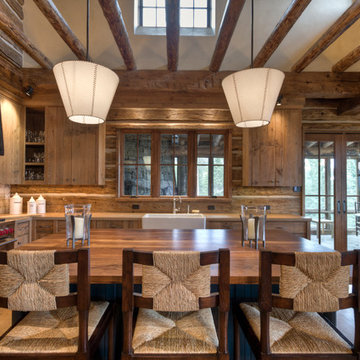
Idées déco pour une cuisine américaine classique en L et bois brun de taille moyenne avec un évier de ferme, un électroménager en acier inoxydable, une crédence en carreau de porcelaine, parquet clair, un placard à porte plane, un plan de travail en surface solide, une crédence marron et îlot.
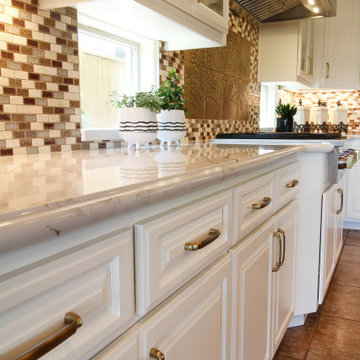
Another ‘Life Changing’ Mini Kitchen Remodel in El Dorado Hills.
The ‘Before’ and ‘Afters’ are striking. Instead of tearing out and replacing with all new cabinetry (we’re experts at this type of remodel as well), these homeowners chose a painted Reface along with some we’ll thought out design modifications. We expanded the island, lowering the bar counter to one level and modified the sink base to allow for a new efficient farm sink. Additionally, we added glass doors and undercabinet lighting. The two-tone color scheme features painted hardwood cabinetry in Swiss Coffee with a combination of Lexington door style for the uppers and Heritage for the lowers. The island features Cherry cabinetry and to add to the beautiful modern aesthetic, prominently features Cambria Clovelly quartz counters with two waterfall ends. Rounding out the kitchen transformation is warm tile backsplash which features a metal accent tile selected by the home owners. Now that’s inspired design. All remodel work from design, to cabinetry, carpentry, electrical, countertop fabrication and installation, appliance installation and finish painting by Kitchen Mart.
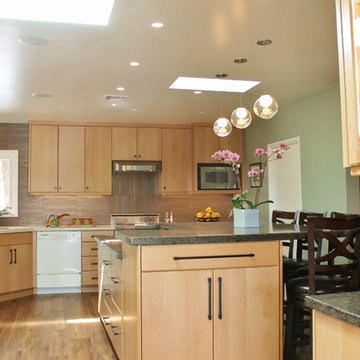
This generous size kitchen,(14 ft. by 23 ft.) was stuck in it’s1950’s ranch style. The home owners’ wanted a clean modern update, and a more functional space where family and friends could gather informally. Both were accomplished. We opened the space up by removing most of the wall between the kitchen and family room with its looming grill and brick wall.
New custom birch wood cabinets add warmth along the perimeter walls with a light speckled Caesarstone countertop. The porcelain tile backsplash picks up the rich red/ brown tones and adds silver highlights that complement the stainless appliances. The contrasting brown/black Caesarstone on the expansive island provides prep surfaces as well as an informal counter seating area with base cabinet storage.
New wood-grain porcelain floor tiles are the perfect foundation to compliment the warm colors of the kitchen. This low maintenance flooring is great for an active family with dogs, and compliments the look of this kitchen with a modern flair.
Lighting was an important aspect of this remodel. A new skylight was created using the hole in the roof from the old grill. We installed new LED down lights in the ceiling, three LED glass pendants over the breakfast bar, and LED under-cabinet strip lights for tasks on the countertop areas. The two reed glass door cabinets also received interior LED strip lights.
As you can see, the transformation is functional and timeless. The homeowners’ colorful accent pieces instantly add vibrancy to complete the transformation.
Mary Broerman, CCIDC
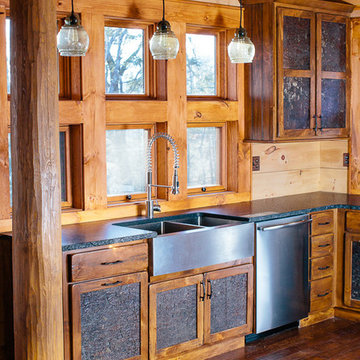
Matt Powell
Cette photo montre une très grande cuisine américaine parallèle montagne en bois vieilli avec une péninsule, un évier de ferme, un placard à porte shaker, un plan de travail en quartz modifié, une crédence marron, une crédence en carreau de porcelaine, un électroménager en acier inoxydable et parquet foncé.
Cette photo montre une très grande cuisine américaine parallèle montagne en bois vieilli avec une péninsule, un évier de ferme, un placard à porte shaker, un plan de travail en quartz modifié, une crédence marron, une crédence en carreau de porcelaine, un électroménager en acier inoxydable et parquet foncé.
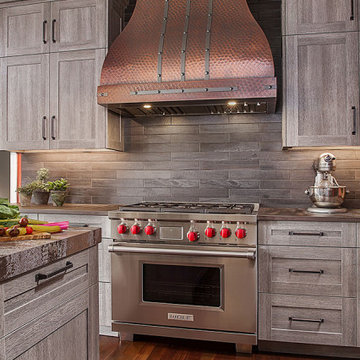
The new, wider countertop surrounding the 36” Wolf pro-range is completely unencumbered with the removal of the tall cabinets on the wall. A striking copper hood became a spectacular focal point in its place.

Cucina a doppia altezza con apertura sull'ambiente living.
Si può richiudere con grandi porte scorrevoli in cristallo riflettente.
L'apertura verso l'alto la rende molto luminosa e permette di appressare il bellissimo tetto in legno sbiancato.
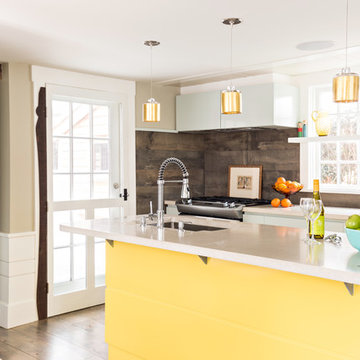
Dan Cutrona
Cette image montre une cuisine linéaire design de taille moyenne avec des portes de placard jaunes, un plan de travail en béton, une crédence marron, une crédence en carreau de porcelaine, îlot et un électroménager en acier inoxydable.
Cette image montre une cuisine linéaire design de taille moyenne avec des portes de placard jaunes, un plan de travail en béton, une crédence marron, une crédence en carreau de porcelaine, îlot et un électroménager en acier inoxydable.
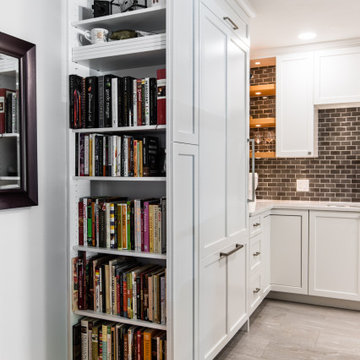
View from the living room into the kitchen features a built-In Bookshelf and the transition from wood to tile. Kitchen tile is Daltile-Ambassador Jet Setter Dusk 12x24 light polished tile.
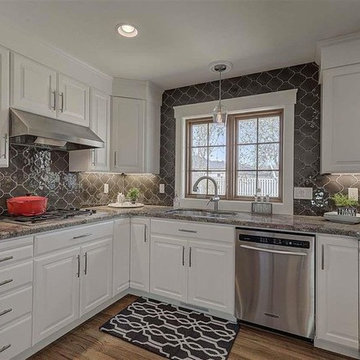
This kitchen remodel features am eat in nook area, an abundance of hand crafted Ann Sacks Tile and natural granite counter tops. The cabinets were refreshed by adding an extension to the ceiling with a crown molding, then painted a crisp, bright white. All mill work was replaced. We kept the beautiful hardwood floors and natural wood window detail to retain the warmth and history of the home.
Idées déco de cuisines avec une crédence marron et une crédence en carreau de porcelaine
3