Idées déco de cuisines avec une crédence marron et une crédence en céramique
Trier par :
Budget
Trier par:Populaires du jour
61 - 80 sur 4 879 photos
1 sur 3
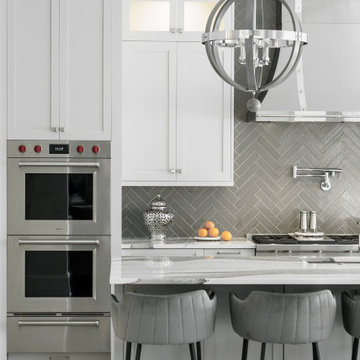
Idée de décoration pour une grande cuisine ouverte minimaliste en L avec un évier encastré, un placard à porte shaker, des portes de placard grises, un plan de travail en quartz modifié, une crédence marron, une crédence en céramique, un électroménager en acier inoxydable, un sol en carrelage de porcelaine, îlot, un sol beige et un plan de travail beige.

Aménagement d'une cuisine américaine contemporaine en U de taille moyenne avec un évier 1 bac, un placard à porte plane, des portes de placard marrons, plan de travail carrelé, une crédence marron, une crédence en céramique, un électroménager en acier inoxydable, parquet clair, aucun îlot, un sol marron, plan de travail noir et poutres apparentes.
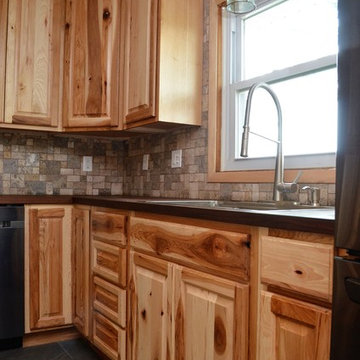
Haas Signature Collection
Wood Species: Rustic Hickory
Cabinet Finish: Natural
Door Style: Federal Square
Countertop: John Boos Butcherblock, Walnut, Oil Finish
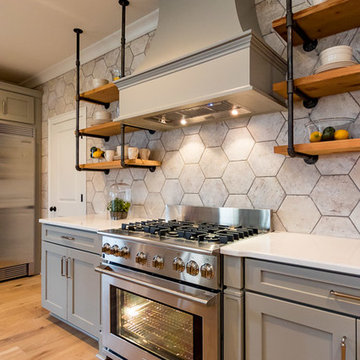
Photos courtesy of HouseLens
Kith Cabinets in Willow Gray
Exemple d'une cuisine américaine chic en L de taille moyenne avec un évier de ferme, un placard à porte shaker, des portes de placard grises, un plan de travail en quartz modifié, une crédence marron, une crédence en céramique, un électroménager en acier inoxydable, parquet clair et îlot.
Exemple d'une cuisine américaine chic en L de taille moyenne avec un évier de ferme, un placard à porte shaker, des portes de placard grises, un plan de travail en quartz modifié, une crédence marron, une crédence en céramique, un électroménager en acier inoxydable, parquet clair et îlot.
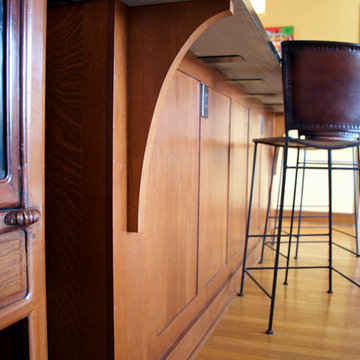
Pinot Gallery Photography by Allison Lord
This turn of the century Tudor home was amazing in every way except for the kitchen. It had dated 1970's green stained cabinets and a layout that was awkward and unappealing. The narrow island held the cooktop and there was little prep room. The island also held a compact 24" undercounter oven that was the only oven in the kitchen. This kitchen did not work well for this family of four that loves to entertain guests. The homeowners, after looking at several potential kitchen plans, decided removing the dining room wall was the best option! It allowed for an additional 30" of space for the kitchen and would flood the kitchen with lots of natural light from the expanse of dining room windows. In the back hall staircase, we had room for another length of cabinets which now houses a broom closet and a microwave prep area. A recessed niche became the new home for food storage, with the refrigerator and two tall pantries with rollout shelving. The backs and sides of the island and peninsula have matching doorstyle wainscotting. Supporting the Black Pearl granite, we installed Mission style corbels. The dark autumn with ebony glaze, quartersawn oak cabinets match the homes decor very well. Th e kitchen is transitional in nature. It reflects the original home's charm with a modern feel.
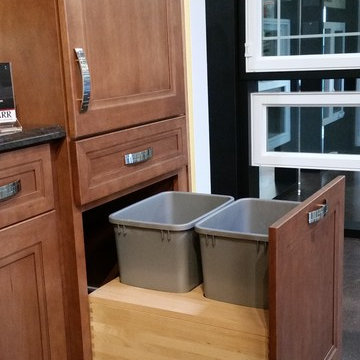
Caryl K. Hoffman, CK Hoffman Design
Cette image montre une grande cuisine américaine craftsman en bois brun et U avec un placard avec porte à panneau encastré, îlot, un évier de ferme, un plan de travail en quartz modifié, une crédence marron, une crédence en céramique, un électroménager en acier inoxydable et sol en béton ciré.
Cette image montre une grande cuisine américaine craftsman en bois brun et U avec un placard avec porte à panneau encastré, îlot, un évier de ferme, un plan de travail en quartz modifié, une crédence marron, une crédence en céramique, un électroménager en acier inoxydable et sol en béton ciré.
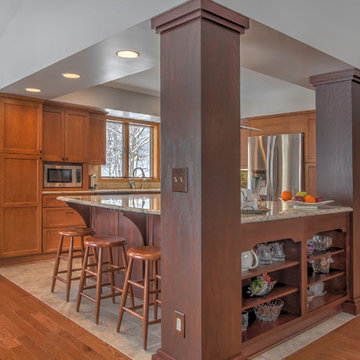
This open concept kitchen by Thompson Remodeling involved removing walls to allow open flow from the kitchen into the living and dining rooms. The star of this kitchen is the expansive island, anchored by gorgeous columns with features that include plenty of work space, built-in bookshelves, and seating for three. Perimeter cabinets are maple with a caramel, chocolate glaze finish and the island cabinetry is alder with chestnut finish. Other design details include quartz countertops and ceramic tile flooring and backsplash.
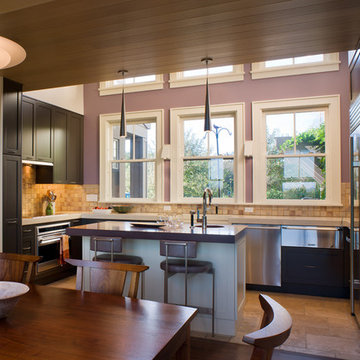
Foster Associates, Architects
Cette photo montre une cuisine ouverte encastrable chic en U et bois foncé de taille moyenne avec un placard avec porte à panneau encastré, une crédence marron, un évier 1 bac, un plan de travail en surface solide, une crédence en céramique, un sol en bois brun, îlot et un sol marron.
Cette photo montre une cuisine ouverte encastrable chic en U et bois foncé de taille moyenne avec un placard avec porte à panneau encastré, une crédence marron, un évier 1 bac, un plan de travail en surface solide, une crédence en céramique, un sol en bois brun, îlot et un sol marron.
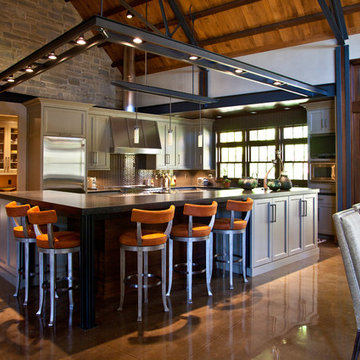
Cette photo montre une grande cuisine américaine tendance en L avec un placard avec porte à panneau encastré, des portes de placard blanches, un plan de travail en quartz modifié, une crédence marron, une crédence en céramique, un électroménager en acier inoxydable, un sol en carrelage de céramique, îlot et un sol marron.
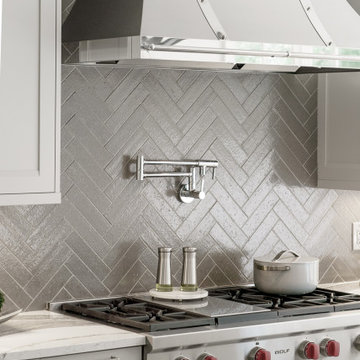
Inspiration pour une grande cuisine ouverte minimaliste en L avec un évier encastré, un placard à porte shaker, des portes de placard grises, un plan de travail en quartz modifié, une crédence marron, une crédence en céramique, un électroménager en acier inoxydable, un sol en carrelage de porcelaine, îlot, un sol beige et un plan de travail beige.
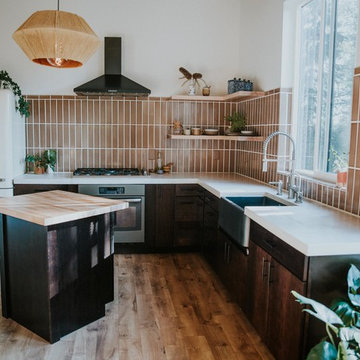
Fireclay's handmade brown kitchen tiles in a toasty Nutmeg glaze offer an earthy anchor for this eclectic kitchen. Sample neutral kitchen tiles at FireclayTIle.com
FIRECLAY TILE SHOWN
3x12 Tiles in Nutmeg
2x6 Tile Trim in Nutmeg
DESIGN
Tanya Val + Carson Baldiviez
PHOTOS
Tanya Val + Carson Baldiviez
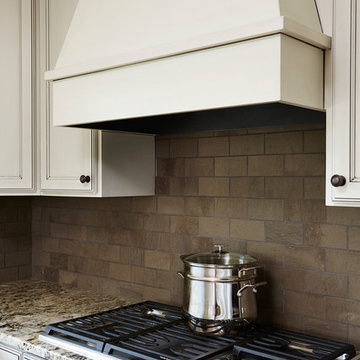
Aménagement d'une grande cuisine américaine classique en U avec un évier de ferme, un placard avec porte à panneau encastré, des portes de placard blanches, un plan de travail en granite, une crédence marron, une crédence en céramique, un électroménager en acier inoxydable, parquet clair et une péninsule.

Waterside Apartment overlooking Falmouth Marina and Restronguet. This apartment was a blank canvas of Brilliant White and oak flooring. It now encapsulates shades of the ocean and the richness of sunsets, creating a unique, luxury and colourful space.
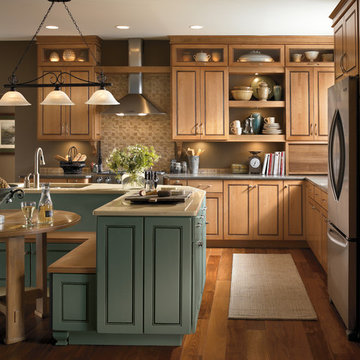
Kemper Darby Maple Cabinets with Island and seating
Aménagement d'une cuisine américaine classique en L et bois brun avec un évier encastré, un placard avec porte à panneau surélevé, une crédence marron, un électroménager en acier inoxydable, un sol en bois brun, îlot, un plan de travail en quartz, une crédence en céramique et un sol marron.
Aménagement d'une cuisine américaine classique en L et bois brun avec un évier encastré, un placard avec porte à panneau surélevé, une crédence marron, un électroménager en acier inoxydable, un sol en bois brun, îlot, un plan de travail en quartz, une crédence en céramique et un sol marron.
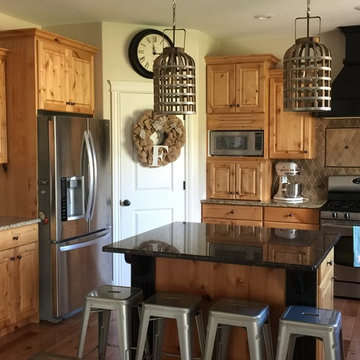
Cette image montre une cuisine chalet en L et bois brun de taille moyenne avec un placard avec porte à panneau surélevé, un plan de travail en granite, une crédence marron, une crédence en céramique, un électroménager en acier inoxydable, parquet foncé, îlot et un sol marron.
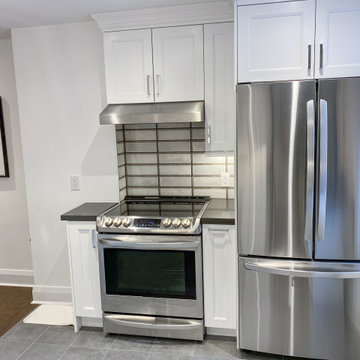
This kitchen renovation was part of a whole house project that involved the entire first floor, including the mud room, and an upstairs and downstairs bathroom. Our primary aim was to make the kitchen the main focal point of the house, and take advantage of the natural light in the back. To do this we removed the partition wall, and all the elements of the back mud room. Existing exterior doors were replaced and this significantly helped bring in the natural light and make the entrance 1st floor more inviting. Our clients opted for Shaker White cabinetry with accented black finishes and an industrial glass styled backsplash.
We improved the comfort of the space with spray foam insulation that included space heating in the mudroom and heated floors in the kitchen. The sink was also moved to the peninsula to free up countertop space and allow for a better work triangular arrangement.
Our favourite is the new RED FRONT DOOR! We love it…
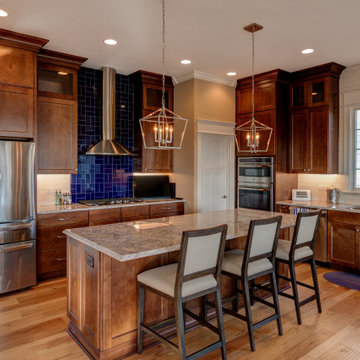
While part of the open concept floor plan, this kitchen is tucked away from the sight-lines of the entry.
Photography: Tom Graham Photography
Idées déco pour une cuisine américaine craftsman en L et bois foncé de taille moyenne avec un évier encastré, un placard à porte shaker, un plan de travail en granite, une crédence marron, une crédence en céramique, un électroménager en acier inoxydable, parquet clair, îlot, un sol marron et un plan de travail gris.
Idées déco pour une cuisine américaine craftsman en L et bois foncé de taille moyenne avec un évier encastré, un placard à porte shaker, un plan de travail en granite, une crédence marron, une crédence en céramique, un électroménager en acier inoxydable, parquet clair, îlot, un sol marron et un plan de travail gris.
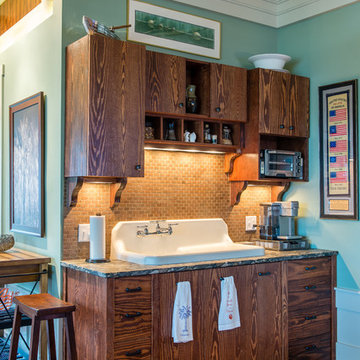
Mark Hoyle
Idées déco pour une petite cuisine américaine linéaire montagne en bois brun avec un évier 1 bac, un placard à porte plane, un plan de travail en granite, une crédence marron, une crédence en céramique, un électroménager en acier inoxydable, un sol en bois brun et aucun îlot.
Idées déco pour une petite cuisine américaine linéaire montagne en bois brun avec un évier 1 bac, un placard à porte plane, un plan de travail en granite, une crédence marron, une crédence en céramique, un électroménager en acier inoxydable, un sol en bois brun et aucun îlot.
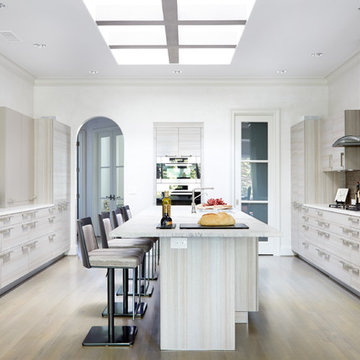
Design collaboration with Poggenpohl Dallas,
Photography by Jill Broussard
Réalisation d'une cuisine américaine méditerranéenne avec un évier encastré, des portes de placard grises, un plan de travail en granite, une crédence marron, une crédence en céramique et un électroménager en acier inoxydable.
Réalisation d'une cuisine américaine méditerranéenne avec un évier encastré, des portes de placard grises, un plan de travail en granite, une crédence marron, une crédence en céramique et un électroménager en acier inoxydable.
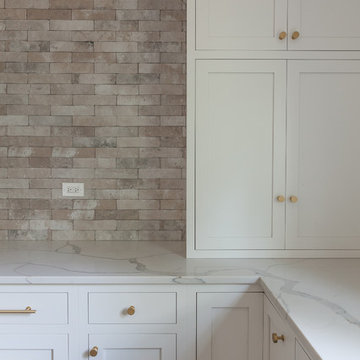
It always feels good when you take a house out of the 80s/90s with all the oak cabinetry, carpet in the bathroom, and oversized soakers that take up half a bathroom.
The result? Clean lines with a little flare, sleek design elements in the master bath and kitchen, gorgeous custom stained floors, and staircase. Special thanks to Wheatland Custom Cabinetry for bathroom, laundry room, and kitchen cabinetry.
Idées déco de cuisines avec une crédence marron et une crédence en céramique
4