Idées déco de cuisines avec une crédence marron et une crédence grise
Trier par :
Budget
Trier par:Populaires du jour
121 - 140 sur 227 795 photos
1 sur 3

Kitchen at Weston Modern project. Architect: Stern McCafferty.
Idées déco pour une grande cuisine encastrable moderne avec un placard à porte plane, une crédence grise, parquet clair, une crédence en feuille de verre et îlot.
Idées déco pour une grande cuisine encastrable moderne avec un placard à porte plane, une crédence grise, parquet clair, une crédence en feuille de verre et îlot.

Cucina/salotto di una casa in campagna prima del restyling
Cette photo montre une cuisine américaine méditerranéenne en bois brun avec un évier de ferme, plan de travail en marbre, une crédence grise, une crédence en marbre, tomettes au sol, un sol orange, un plan de travail gris et poutres apparentes.
Cette photo montre une cuisine américaine méditerranéenne en bois brun avec un évier de ferme, plan de travail en marbre, une crédence grise, une crédence en marbre, tomettes au sol, un sol orange, un plan de travail gris et poutres apparentes.
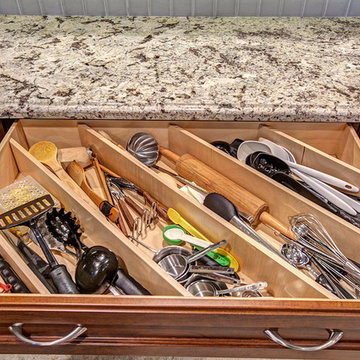
Diagonal utensil dividers creates great storage for those long and bulky kitchen tools, also perfect for storing bbq tools. Great way to maximize drawer storage.
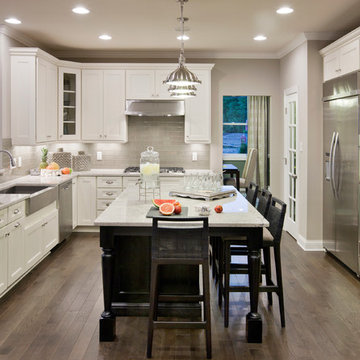
kitchen
Aménagement d'une cuisine classique en U avec des portes de placard blanches, un électroménager en acier inoxydable, îlot, un évier de ferme, un placard à porte shaker, une crédence grise, une crédence en carrelage métro et parquet foncé.
Aménagement d'une cuisine classique en U avec des portes de placard blanches, un électroménager en acier inoxydable, îlot, un évier de ferme, un placard à porte shaker, une crédence grise, une crédence en carrelage métro et parquet foncé.

Beautiful renovation in the historic San Marco area of Jacksonville. The gorgeous design choices are modern and sophisticated while in keeping with the era of the home. The moody dark greens and blues are both classic and on trend color selections
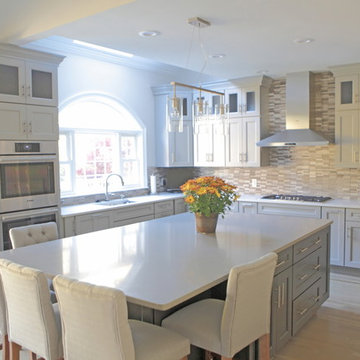
Aménagement d'une très grande cuisine américaine craftsman avec un évier 1 bac, un placard à porte shaker, des portes de placard grises, un plan de travail en quartz, une crédence grise, une crédence en carrelage de pierre, un électroménager en acier inoxydable et parquet clair.
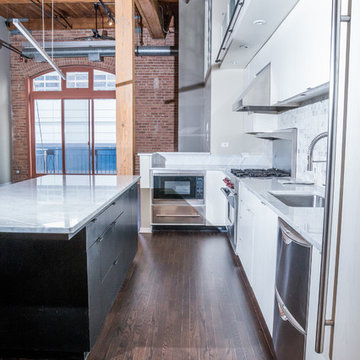
Divine Simplicity Photo
Inspiration pour une cuisine ouverte minimaliste en L de taille moyenne avec parquet foncé, un évier encastré, un placard à porte plane, des portes de placard blanches, un plan de travail en granite, une crédence grise, un électroménager en acier inoxydable, îlot et un sol marron.
Inspiration pour une cuisine ouverte minimaliste en L de taille moyenne avec parquet foncé, un évier encastré, un placard à porte plane, des portes de placard blanches, un plan de travail en granite, une crédence grise, un électroménager en acier inoxydable, îlot et un sol marron.

Idée de décoration pour une cuisine tradition en U et bois brun avec un évier encastré, un placard à porte shaker, une crédence grise, un électroménager en acier inoxydable, îlot, un sol gris et un plan de travail gris.

Cette image montre une arrière-cuisine traditionnelle en L avec un évier encastré, un placard avec porte à panneau encastré, des portes de placard grises, une crédence grise, une crédence en carreau de verre, un sol marron, un plan de travail blanc et un sol en bois brun.

Kitchen renovation, creating a open feel, pantry, office, and a better transition to back yard!
Bob Fortner photography, .
Hero Tile,
Masterworks custom cabinets.
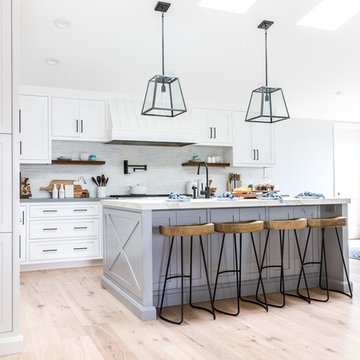
Marisa Vitale Photography
www.marisavitale.com
Cette photo montre une grande cuisine ouverte nature avec un évier de ferme, des portes de placard blanches, plan de travail en marbre, une crédence grise, un électroménager noir, parquet clair et îlot.
Cette photo montre une grande cuisine ouverte nature avec un évier de ferme, des portes de placard blanches, plan de travail en marbre, une crédence grise, un électroménager noir, parquet clair et îlot.

Idée de décoration pour une cuisine américaine tradition en L et bois foncé de taille moyenne avec un évier 2 bacs, un placard avec porte à panneau encastré, un plan de travail en granite, une crédence marron, une crédence en céramique, un électroménager noir, un sol en bois brun et îlot.

An urban twist to a Mill Valley Eichler home that features cork flooring, dark gray cabinetry and a mid-century modern look and feel!
The kitchen features a wide spice drawer
Schedule an appointment with one of our designers: http://www.gkandb.com/contact-us/
DESIGNER: DAVID KILJIANOWICZ
PHOTOGRAPHY: TREVE JOHNSON PHOTOGRAPHY

In our world of kitchen design, it’s lovely to see all the varieties of styles come to life. From traditional to modern, and everything in between, we love to design a broad spectrum. Here, we present a two-tone modern kitchen that has used materials in a fresh and eye-catching way. With a mix of finishes, it blends perfectly together to create a space that flows and is the pulsating heart of the home.
With the main cooking island and gorgeous prep wall, the cook has plenty of space to work. The second island is perfect for seating – the three materials interacting seamlessly, we have the main white material covering the cabinets, a short grey table for the kids, and a taller walnut top for adults to sit and stand while sipping some wine! I mean, who wouldn’t want to spend time in this kitchen?!
Cabinetry
With a tuxedo trend look, we used Cabico Elmwood New Haven door style, walnut vertical grain in a natural matte finish. The white cabinets over the sink are the Ventura MDF door in a White Diamond Gloss finish.
Countertops
The white counters on the perimeter and on both islands are from Caesarstone in a Frosty Carrina finish, and the added bar on the second countertop is a custom walnut top (made by the homeowner!) with a shorter seated table made from Caesarstone’s Raw Concrete.
Backsplash
The stone is from Marble Systems from the Mod Glam Collection, Blocks – Glacier honed, in Snow White polished finish, and added Brass.
Fixtures
A Blanco Precis Silgranit Cascade Super Single Bowl Kitchen Sink in White works perfect with the counters. A Waterstone transitional pulldown faucet in New Bronze is complemented by matching water dispenser, soap dispenser, and air switch. The cabinet hardware is from Emtek – their Trinity pulls in brass.
Appliances
The cooktop, oven, steam oven and dishwasher are all from Miele. The dishwashers are paneled with cabinetry material (left/right of the sink) and integrate seamlessly Refrigerator and Freezer columns are from SubZero and we kept the stainless look to break up the walnut some. The microwave is a counter sitting Panasonic with a custom wood trim (made by Cabico) and the vent hood is from Zephyr.

Inspiration pour une grande cuisine bicolore traditionnelle avec un évier encastré, des portes de placard blanches, une crédence grise, un électroménager en acier inoxydable, parquet clair, îlot, un sol beige, un plan de travail blanc, un plan de travail en quartz modifié, une crédence en carreau de verre et un placard à porte shaker.

High Res Media
Idées déco pour une très grande cuisine ouverte classique en L avec un évier encastré, un placard à porte shaker, des portes de placard blanches, une crédence grise, un électroménager en acier inoxydable, parquet clair, îlot, un plan de travail en quartz modifié, une crédence en marbre et un sol beige.
Idées déco pour une très grande cuisine ouverte classique en L avec un évier encastré, un placard à porte shaker, des portes de placard blanches, une crédence grise, un électroménager en acier inoxydable, parquet clair, îlot, un plan de travail en quartz modifié, une crédence en marbre et un sol beige.

Idées déco pour une cuisine moderne en L et bois foncé avec un évier encastré, un placard à porte plane, une crédence grise, sol en béton ciré, îlot, un sol gris et un plan de travail gris.
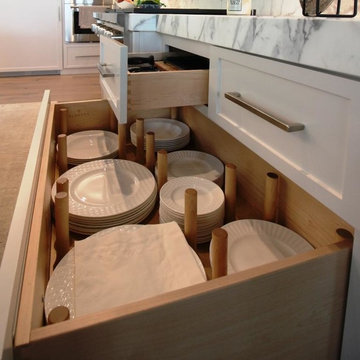
Inspiration pour une cuisine américaine linéaire design de taille moyenne avec un placard avec porte à panneau encastré, des portes de placard blanches, plan de travail en marbre, une crédence grise, une crédence en dalle de pierre, un électroménager en acier inoxydable, parquet foncé, îlot, un sol marron et un plan de travail gris.

The 1790 Garvin-Weeks Farmstead is a beautiful farmhouse with Georgian and Victorian period rooms as well as a craftsman style addition from the early 1900s. The original house was from the late 18th century, and the barn structure shortly after that. The client desired architectural styles for her new master suite, revamped kitchen, and family room, that paid close attention to the individual eras of the home. The master suite uses antique furniture from the Georgian era, and the floral wallpaper uses stencils from an original vintage piece. The kitchen and family room are classic farmhouse style, and even use timbers and rafters from the original barn structure. The expansive kitchen island uses reclaimed wood, as does the dining table. The custom cabinetry, milk paint, hand-painted tiles, soapstone sink, and marble baking top are other important elements to the space. The historic home now shines.
Eric Roth
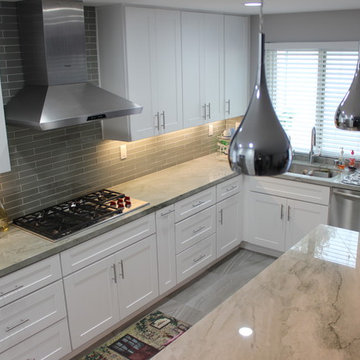
Idées déco pour une cuisine américaine moderne en U de taille moyenne avec un évier encastré, un placard à porte shaker, des portes de placard blanches, un plan de travail en quartz, une crédence grise, une crédence en carreau de verre, un électroménager en acier inoxydable, un sol en carrelage de porcelaine et îlot.
Idées déco de cuisines avec une crédence marron et une crédence grise
7