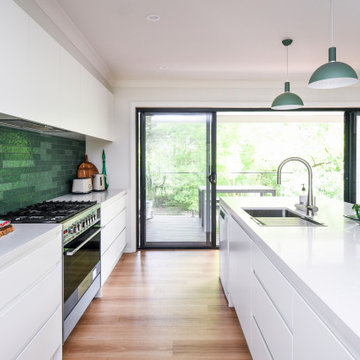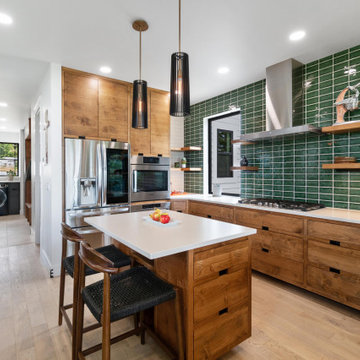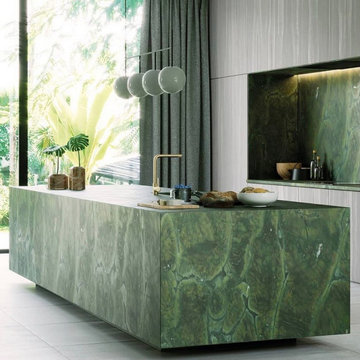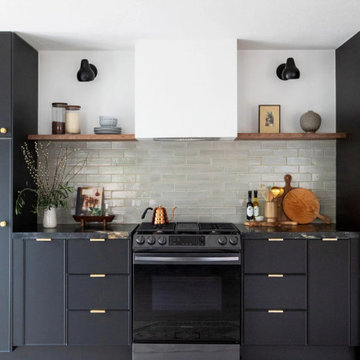Idées déco de cuisines avec une crédence marron et une crédence verte
Trier par :
Budget
Trier par:Populaires du jour
61 - 80 sur 65 654 photos
1 sur 3

Réalisation d'une cuisine américaine minimaliste avec une crédence verte, îlot et un plan de travail blanc.

Coastal Luxe style kitchen in our Cremorne project features cabinetry in Dulux Blue Rapsody and Snowy Mountains Quarter, and timber veneer in Planked Oak.

Eclectic kitchen remodel in a historic home
Aménagement d'une cuisine encastrable classique en U et bois brun fermée et de taille moyenne avec un évier encastré, un placard à porte shaker, un plan de travail en stéatite, une crédence verte, une crédence en céramique, tomettes au sol, îlot, plan de travail noir et poutres apparentes.
Aménagement d'une cuisine encastrable classique en U et bois brun fermée et de taille moyenne avec un évier encastré, un placard à porte shaker, un plan de travail en stéatite, une crédence verte, une crédence en céramique, tomettes au sol, îlot, plan de travail noir et poutres apparentes.

Existing cabinetry was rearranged to fit the new design plan, making room for double ovens and display space above the microwave. Blue Labradorite countertops in shades of teal and turquoise add opalescent beauty to the kitchen; the color is echoed in the glass tile backsplash with a combination of 3" x 6" field tiles and penny rounds creating texture and add unique interest. Performance fabric on the chairs coordinates with the dining room.

A mid-size minimalist bar shaped kitchen gray concrete floor, with flat panel black cabinets with a double bowl sink and yellow undermount cabinet lightings with a wood shiplap backsplash and black granite conutertop

Ultramodern German Kitchen in Cranleigh, Surrey
This Cranleigh kitchen makes the most of a bold kitchen theme and our design & supply only fitting option.
The Brief
This Cranleigh project sought to make use of our design & supply only service, with a design tailored around the sunny extension being built by a contractor at this property.
The task for our Horsham based kitchen designer George was to create a design to suit the extension in the works as well as the style and daily habits of these Cranleigh clients. A theme from our Horsham Showroom was a favourable design choice for this project, with adjustments required to fit this space.
Design Elements
With the core theme of the kitchen all but decided, the layout of the space was a key consideration to ensure the new space would function as required.
A clever layout places full-height units along the rear wall of this property with all the key work areas of this kitchen below the three angled windows of the extension. The theme combines dark matt black furniture with ferro bronze accents and a bronze splashback.
The handleless profiling throughout is also leant from the display at our Horsham showroom and compliments the ultramodern kitchen theme of black and bronze.
To add a further dark element quartz work surfaces have been used in the Vanilla Noir finish from Caesarstone. A nice touch to this project is an in keeping quartz windowsill used above the sink area.
Special Inclusions
With our completely custom design service, a number of special inclusions have been catered for to add function to the project. A key area of the kitchen where function is added is via the appliances chosen. An array of Neff appliances have been utilised, with high-performance N90 models opted for across a single oven, microwave oven and warming drawer.
Elsewhere, full-height fridge and freezers have been integrated behind furniture, with a Neff dishwasher located near to the sink also integrated behind furniture.
A popular wine cabinet is fitted within furniture around the island space in this kitchen.
Project Highlight
The highlight of this project lays within the coordinated design & supply only service provided for this project.
Designer George tailored our service to this project, with a professional survey undertaken as soon as the area of the extension was constructed. With any adjustments made, the furniture and appliances were conveniently delivered to site for this client’s builder to install.
Our work surface partner then fitted the quartz work surfaces as the final flourish.
The End Result
This project is a fantastic example of the first-class results that can be achieved using our design & supply only fitting option, with the design perfectly tailored to the building work undertaken – plus timely coordination with the builder working on the project.
If you have a similar home project, consult our expert designers to see how we can design your dream space.
To arrange an free design consultation visit a showroom or book an appointment now.

Inspiration pour une grande cuisine ouverte parallèle traditionnelle avec un évier de ferme, un placard à porte shaker, des portes de placards vertess, un plan de travail en quartz, une crédence verte, une crédence en carreau de ciment, un électroménager en acier inoxydable, un sol en bois brun, îlot, un sol marron, un plan de travail blanc et poutres apparentes.

Cette photo montre une grande cuisine américaine moderne en bois clair avec un évier encastré, un placard à porte plane, un plan de travail en quartz modifié, une crédence verte, une crédence en carreau de verre, un électroménager en acier inoxydable, parquet clair, îlot et un plan de travail blanc.

Réalisation d'une grande cuisine américaine minimaliste en bois clair avec un évier encastré, un placard à porte plane, un plan de travail en quartz modifié, une crédence verte, une crédence en carreau de verre, un électroménager en acier inoxydable, parquet clair, îlot et un plan de travail blanc.

Апартаменты для временного проживания семьи из двух человек в ЖК TriBeCa. Интерьеры выполнены в современном стиле. Дизайн в проекте получился лаконичный, спокойный, но с интересными акцентами, изящно дополняющими общую картину. Зеркальные панели в прихожей увеличивают пространство, смотрятся стильно и оригинально. Современные картины в гостиной и спальне дополняют общую композицию и объединяют все цвета и полутона, которые мы использовали, создавая гармоничное пространство

Cette photo montre une cuisine américaine avec un plan de travail en quartz, une crédence verte, une crédence en dalle de pierre et un plan de travail vert.

Cette photo montre une petite cuisine linéaire et encastrable tendance avec un évier 1 bac, un placard à porte plane, des portes de placards vertess, une crédence verte, une crédence en carrelage métro et sol en béton ciré.

Idée de décoration pour une grande cuisine ouverte grise et blanche design en L avec un évier encastré, un placard à porte plane, des portes de placard blanches, un plan de travail en quartz modifié, une crédence marron, une crédence en dalle de pierre, un électroménager noir, un sol en carrelage de porcelaine, îlot, un sol blanc, un plan de travail blanc et poutres apparentes.

Create Good Sinks' 46" workstation sink (5LS46c) with two "Ardell" faucets from our own collection. This 16 gauge stainless steel undermount sink replaced the dinky drop-in prep sink that was in the island originally. The oversized, single basin sink with two tiers lets you slide cutting boards and other accessories along the length of the sink. Midnight Corvo matte black quartz counters.

Hand-applied Elk glaze with a glossy finish, shiny, semi-reflective sheen, and slight color variation is a perfect match for this high-contrast contemporary kitchen designed.
DESIGN
Anne Sage
PHOTOS
Elizabeth Messina
TILE SHOWN
Elk on Thin Brick

Mouser Centra Cabinetry
Heartland Beaded Inset door in Painted Maple, Cornsilk with Chocolate Glaze, Matte, Oil Rubbed Bronze Barrel Hinge for the KITCHEN PERIMETER
Heartland Beaded Inset door in Cherry, Harlow stain, Matte, no glaze, Heirloom distressing, M Angelo Barrel Hinge for the KITCHEN ISLAND

Lovely kitchen remodel featuring inset cabinetry, herringbone patterned tile, Cedar & Moss lighting, and freshened up surfaces throughout. Design: Cohesively Curated. Photos: Carina Skrobecki. Build: Blue Sound Construction, Inc.

CLIENT GOALS
Nearly every room of this lovely Noe Valley home had been thoughtfully expanded and remodeled through its 120 years, short of the kitchen.
Through this kitchen remodel, our clients wanted to remove the barrier between the kitchen and the family room and increase usability and storage for their growing family.
DESIGN SOLUTION
The kitchen design included modification to a load-bearing wall, which allowed for the seamless integration of the family room into the kitchen and the addition of seating at the peninsula.
The kitchen layout changed considerably by incorporating the classic “triangle” (sink, range, and refrigerator), allowing for more efficient use of space.
The unique and wonderful use of color in this kitchen makes it a classic – form, and function that will be fashionable for generations to come.

Modern Farmhouse kitchen with shaker style cabinet doors and black drawer pull hardware. White Oak floating shelves with LED underlighting over beautiful, Cambria Quartz countertops. The subway tiles were custom made and have what appears to be a texture from a distance, but is actually a herringbone pattern in-lay in the glaze. Wolf brand gas range and oven, and a Wolf steam oven on the left. Rustic black wall scones and large pendant lights over the kitchen island. Brizo satin brass faucet with Kohler undermount rinse sink.
Photo by Molly Rose Photography

Cette photo montre une cuisine ouverte blanche et bois industrielle en L de taille moyenne avec un évier encastré, une crédence marron, une crédence en bois, un électroménager blanc, îlot, un sol blanc, un plan de travail marron et poutres apparentes.
Idées déco de cuisines avec une crédence marron et une crédence verte
4