Idées déco de cuisines avec une crédence marron
Trier par :
Budget
Trier par:Populaires du jour
21 - 40 sur 153 photos
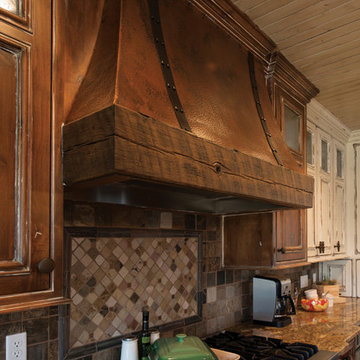
The interior of the home went from Colonial to Classic Lodge without changing the footprint of the home. Columns were removed, fur downs removed that defined space, fireplace relocated, kitchen layout and direction changed, breakfast room and sitting room flip flopped, study reduced in size, entry to master bedroom changed, master suite completely re-arranged and enlarged, custom hand railing designed to open up stairwell, hardwood added to stairs, solid knotty alder 8’ doors added, knotty alder crown moldings added, reclaimed beamed ceiling grid, tongue and groove ceiling in kitchen, knotty alder cabinetry, leather finish to granite, seeded glass insets, custom door to panty to showcase an antique stained glass window from childhood church, custom doors and handles made for study entry, shredded straw added to wall texture, custom glazing done to all walls, wood floor remnants created an antique quilt pattern for the back wall of the powder bath, custom wall treatment created by designer, and a mixture of new and antique furnishing were added, all to create a warm, yet lived in feeling for this special family.
A new central stone wall reversed with an over scaled fireplace and reclaimed flooring from the East became the anchor for this level of the home. Removing all the “divisions” of space and using a unified surface made unused rooms, part of the daily living for this family. The desire to entertain large group in a unified space, yet still feel like you are in a cozy environment was the driving force for removing divisions of space.
Photos by Randy Colwell
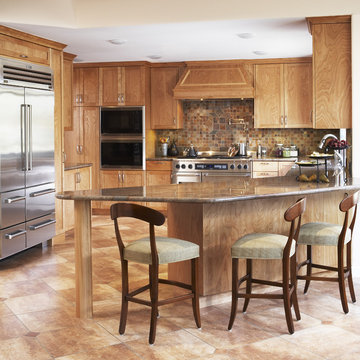
Inspiration pour une cuisine méditerranéenne en U et bois brun avec un électroménager en acier inoxydable, un placard à porte shaker, une crédence marron et une crédence en ardoise.
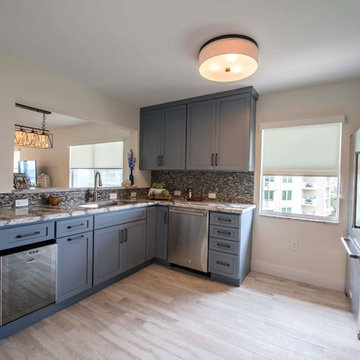
Cette image montre une cuisine américaine traditionnelle en L de taille moyenne avec un évier encastré, un placard à porte shaker, des portes de placard bleues, un plan de travail en quartz modifié, une crédence marron, une crédence en carreau de verre, un électroménager en acier inoxydable, un sol en carrelage de porcelaine, aucun îlot et un sol beige.
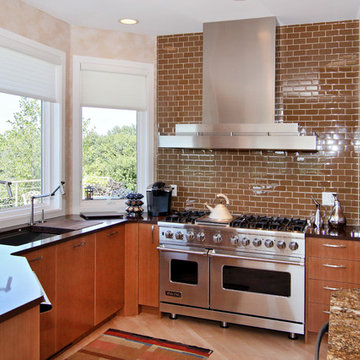
Design by Lisa Ball
Photo by Brandon Rowell
Cette image montre une cuisine ouverte traditionnelle en bois brun et L avec un évier encastré, un placard à porte plane, une crédence marron, une crédence en carrelage métro, un électroménager en acier inoxydable, un plan de travail en granite, parquet clair et îlot.
Cette image montre une cuisine ouverte traditionnelle en bois brun et L avec un évier encastré, un placard à porte plane, une crédence marron, une crédence en carrelage métro, un électroménager en acier inoxydable, un plan de travail en granite, parquet clair et îlot.
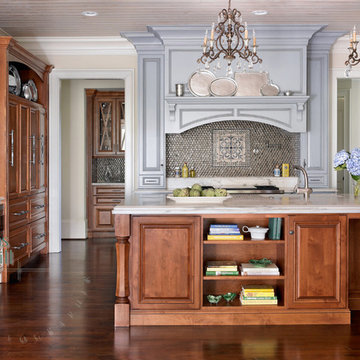
New kitchen designed by Becky Sue Becker, CMKBD. Featured in Better Homes & Gardens Spring 2013 Issue of Kitchen + Bath Ideas magazine! Click here to see more: http://bit.ly/10nlNQx
©2013 Designs by BSB. All Rights Reserved.
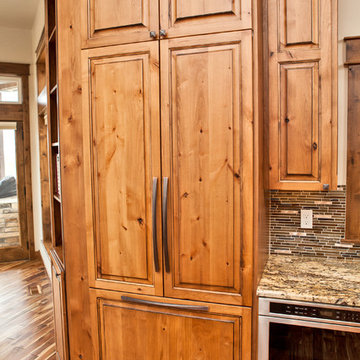
Grace Combs Photography
Inspiration pour une grande cuisine encastrable chalet en L et bois brun avec un évier encastré, un placard avec porte à panneau surélevé, un plan de travail en granite, une crédence marron, une crédence en carreau de verre, parquet foncé, îlot, un sol gris et un plan de travail multicolore.
Inspiration pour une grande cuisine encastrable chalet en L et bois brun avec un évier encastré, un placard avec porte à panneau surélevé, un plan de travail en granite, une crédence marron, une crédence en carreau de verre, parquet foncé, îlot, un sol gris et un plan de travail multicolore.
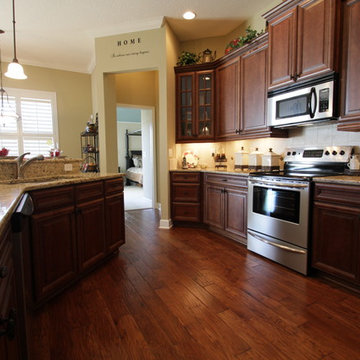
Photo By: South Meadow Productions
Exemple d'une cuisine américaine parallèle craftsman en bois brun de taille moyenne avec un évier encastré, un plan de travail en granite, une crédence marron, une crédence en céramique, un électroménager en acier inoxydable, un sol en bois brun et îlot.
Exemple d'une cuisine américaine parallèle craftsman en bois brun de taille moyenne avec un évier encastré, un plan de travail en granite, une crédence marron, une crédence en céramique, un électroménager en acier inoxydable, un sol en bois brun et îlot.
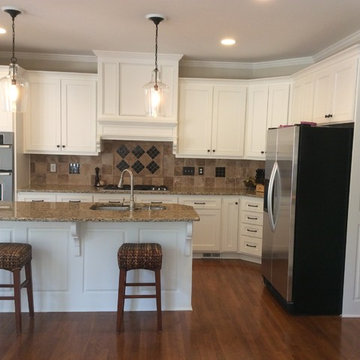
Aménagement d'une cuisine classique en L de taille moyenne avec un placard à porte shaker, des portes de placard blanches, un évier encastré, un plan de travail en granite, une crédence marron, une crédence en carrelage de pierre, un électroménager en acier inoxydable, un sol en bois brun, îlot et un sol marron.
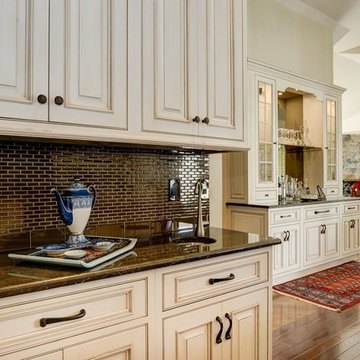
Felicia Evans
Exemple d'une grande cuisine américaine nature en L avec un évier 1 bac, un placard avec porte à panneau surélevé, des portes de placard blanches, un plan de travail en granite, une crédence marron, une crédence en mosaïque, un électroménager en acier inoxydable, îlot, un sol marron et un sol en bois brun.
Exemple d'une grande cuisine américaine nature en L avec un évier 1 bac, un placard avec porte à panneau surélevé, des portes de placard blanches, un plan de travail en granite, une crédence marron, une crédence en mosaïque, un électroménager en acier inoxydable, îlot, un sol marron et un sol en bois brun.
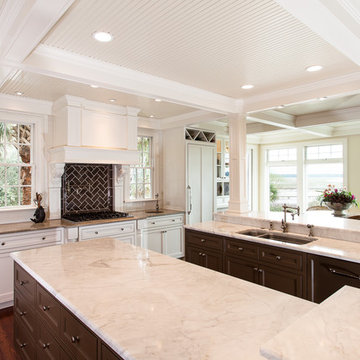
Tanya Boggs Photography
Aménagement d'une grande cuisine encastrable classique avec un évier encastré, un placard à porte affleurante, des portes de placard blanches, plan de travail en marbre, une crédence marron, une crédence en céramique, un sol en bois brun et 2 îlots.
Aménagement d'une grande cuisine encastrable classique avec un évier encastré, un placard à porte affleurante, des portes de placard blanches, plan de travail en marbre, une crédence marron, une crédence en céramique, un sol en bois brun et 2 îlots.
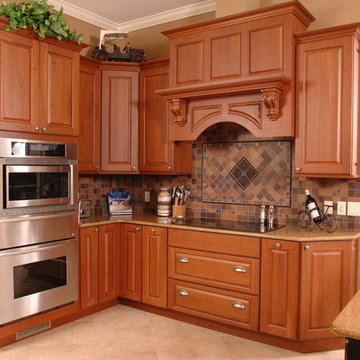
Warm materials in this lakeside kitchen blend with the natural setting.
Idées déco pour une cuisine classique en bois brun avec un placard avec porte à panneau encastré, un plan de travail en quartz, une crédence marron, une crédence en mosaïque, un électroménager en acier inoxydable et un sol en travertin.
Idées déco pour une cuisine classique en bois brun avec un placard avec porte à panneau encastré, un plan de travail en quartz, une crédence marron, une crédence en mosaïque, un électroménager en acier inoxydable et un sol en travertin.

Kitchen remodel in Lone Tree, CO. Dark Cherry floors and cabinets give this kitchen a rich and warm look with a very large communal island. The T-shape of the large island allows for optimal seating for the family to interact in the heart of the home.
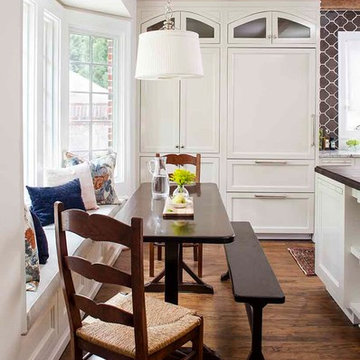
Jeff Herr
Réalisation d'une grande cuisine fermée avec un évier de ferme, un placard avec porte à panneau encastré, des portes de placard blanches, un plan de travail en bois, une crédence marron, une crédence en céramique, un électroménager en acier inoxydable, un sol en bois brun et îlot.
Réalisation d'une grande cuisine fermée avec un évier de ferme, un placard avec porte à panneau encastré, des portes de placard blanches, un plan de travail en bois, une crédence marron, une crédence en céramique, un électroménager en acier inoxydable, un sol en bois brun et îlot.
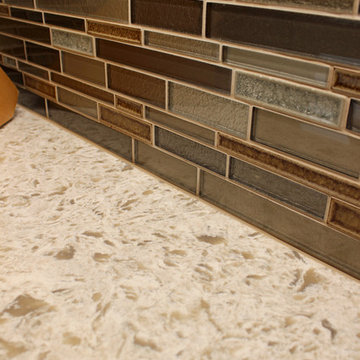
In this 1930’s home, the kitchen had been previously remodeled in the 90’s. The goal was to make the kitchen more functional, add storage and bring back the original character of the home. This was accomplished by removing the adjoining wall between the kitchen and dining room and adding a peninsula with a breakfast bar where the wall once existed. A redesign of the original breakfast nook created a space for the refrigerator, pantry, utility closet and coffee bar which camouflages the radiator. An exterior door was added so the homeowner could gain access to their back patio. The homeowner also desired a better solution for their coats, so a small mudroom nook was created in their hallway. The products installed were Waypoint 630F Cherry Spice Cabinets, Sangda Falls Quartz with Double Roundover Edge on the Countertop, Crystal Shores Random Linear Glass Tile - Sapphire Lagoon Backsplash,
and Hendrik Pendant Lights.
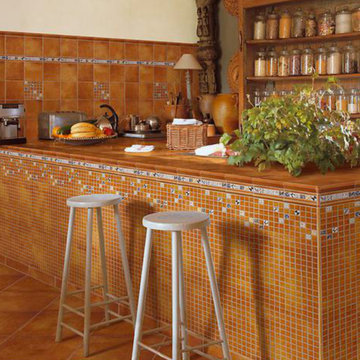
Exemple d'une petite cuisine méditerranéenne en U et bois foncé fermée avec un placard sans porte, plan de travail carrelé, une crédence marron, une crédence en céramique, un électroménager en acier inoxydable et tomettes au sol.
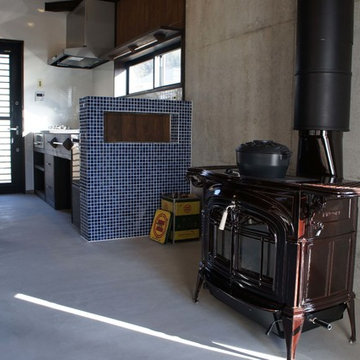
Inspiration pour une cuisine américaine linéaire rustique en bois foncé de taille moyenne avec un placard sans porte, un électroménager en acier inoxydable, sol en béton ciré, un évier encastré, un plan de travail en inox, une crédence marron, une crédence en bois, un sol gris, un plan de travail marron et un plafond en bois.
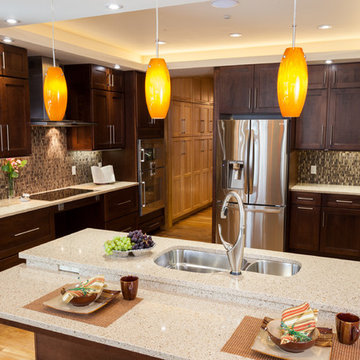
Gina Simpson of Decor and You DC and Monarch Design Remodeling created multiple layouts for the kitchen. Warm maple gingersnap cabinets compliment a lighter Silestone countertop to create a cozy feel. Universal design elements include a sink and multiple wall cabinets that lift and lower, as well as an under counter microwave and drawers.
Jonathan Miller
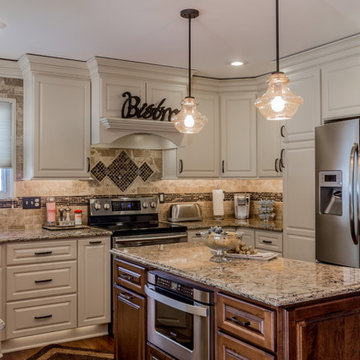
Exemple d'une grande cuisine américaine chic en U avec un évier encastré, un placard avec porte à panneau surélevé, des portes de placard blanches, un plan de travail en quartz modifié, une crédence marron, une crédence en carreau de verre, un électroménager en acier inoxydable, un sol en bois brun, îlot, un sol marron et un plan de travail marron.
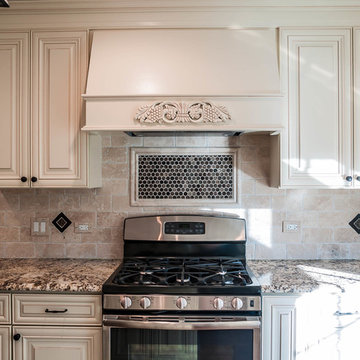
Large kitchen, star beach granite, custom ivory cabinets, stainless steel appliances, rustic pendants, penny accent tiles, and backsplash.
photo by elizabeth steiner
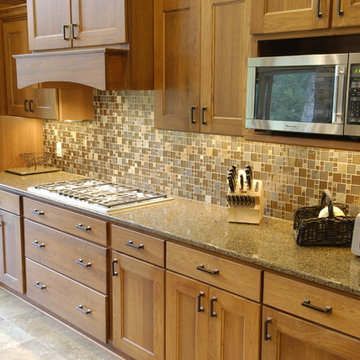
This galley kitchen has recessed panel Hickory cabinets. The counter is Cambria Quartz solid surface. The mosaic backsplash tile is glass and metal.
Idées déco de cuisines avec une crédence marron
2