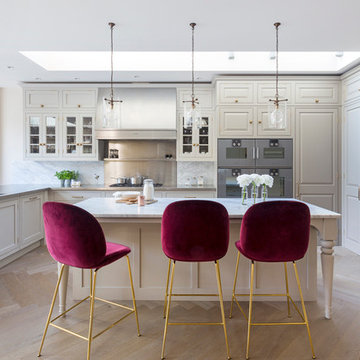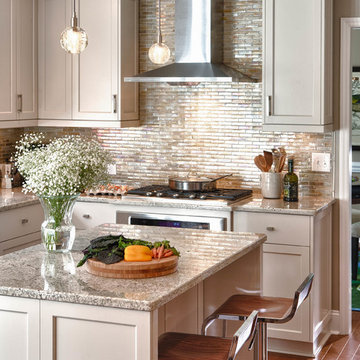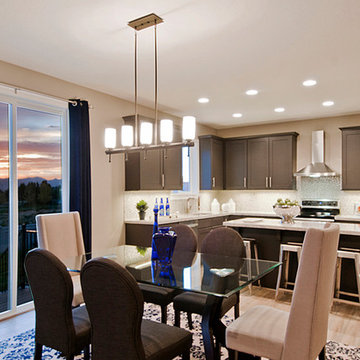Idées déco de cuisines avec des portes de placard grises et une crédence métallisée
Trier par:Populaires du jour
1 - 20 sur 3 362 photos

Cube en chêne carbone pour intégration des réfrigérateurs, fours, lave vaisselle en hauteur et rangement salon/ dressing entrée.
Ilot en céramique métal.
Linéaire en métal laqué.

Architecture: Noble Johnson Architects
Interior Design: Rachel Hughes - Ye Peddler
Photography: Garett + Carrie Buell of Studiobuell/ studiobuell.com
Aménagement d'une grande arrière-cuisine parallèle classique avec un évier encastré, une crédence métallisée, un électroménager en acier inoxydable, un placard avec porte à panneau encastré, des portes de placard grises, une crédence en mosaïque, parquet clair, aucun îlot, un sol beige et un plan de travail gris.
Aménagement d'une grande arrière-cuisine parallèle classique avec un évier encastré, une crédence métallisée, un électroménager en acier inoxydable, un placard avec porte à panneau encastré, des portes de placard grises, une crédence en mosaïque, parquet clair, aucun îlot, un sol beige et un plan de travail gris.

This custom contemporary kitchen designed by Gail Bolling pairs cool gray cabinetry with a crisp white waterfall countertop while the backsplash adds just a touch of shine. It is a national award-winning design.

For this project, the entire kitchen was designed around the “must-have” Lacanche range in the stunning French Blue with brass trim. That was the client’s dream and everything had to be built to complement it. Bilotta senior designer, Randy O’Kane, CKD worked with Paul Benowitz and Dipti Shah of Benowitz Shah Architects to contemporize the kitchen while staying true to the original house which was designed in 1928 by regionally noted architect Franklin P. Hammond. The clients purchased the home over two years ago from the original owner. While the house has a magnificent architectural presence from the street, the basic systems, appointments, and most importantly, the layout and flow were inappropriately suited to contemporary living.
The new plan removed an outdated screened porch at the rear which was replaced with the new family room and moved the kitchen from a dark corner in the front of the house to the center. The visual connection from the kitchen through the family room is dramatic and gives direct access to the rear yard and patio. It was important that the island separating the kitchen from the family room have ample space to the left and right to facilitate traffic patterns, and interaction among family members. Hence vertical kitchen elements were placed primarily on existing interior walls. The cabinetry used was Bilotta’s private label, the Bilotta Collection – they selected beautiful, dramatic, yet subdued finishes for the meticulously handcrafted cabinetry. The double islands allow for the busy family to have a space for everything – the island closer to the range has seating and makes a perfect space for doing homework or crafts, or having breakfast or snacks. The second island has ample space for storage and books and acts as a staging area from the kitchen to the dinner table. The kitchen perimeter and both islands are painted in Benjamin Moore’s Paper White. The wall cabinets flanking the sink have wire mesh fronts in a statuary bronze – the insides of these cabinets are painted blue to match the range. The breakfast room cabinetry is Benjamin Moore’s Lampblack with the interiors of the glass cabinets painted in Paper White to match the kitchen. All countertops are Vermont White Quartzite from Eastern Stone. The backsplash is Artistic Tile’s Kyoto White and Kyoto Steel. The fireclay apron-front main sink is from Rohl while the smaller prep sink is from Linkasink. All faucets are from Waterstone in their antique pewter finish. The brass hardware is from Armac Martin and the pendants above the center island are from Circa Lighting. The appliances, aside from the range, are a mix of Sub-Zero, Thermador and Bosch with panels on everything.

Cette photo montre une cuisine ouverte bicolore chic en L de taille moyenne avec un évier encastré, un placard avec porte à panneau surélevé, des portes de placard grises, une crédence métallisée, un électroménager en acier inoxydable, parquet foncé, îlot, un sol marron, un plan de travail en quartz modifié et une crédence miroir.

Classic bespoke hand-painted kitchen with large central island and integrated appliances. Worktops granite and stainless steel.
Cette image montre une grande cuisine traditionnelle avec parquet clair, des portes de placard grises, îlot, un évier 2 bacs, une crédence métallisée et un électroménager en acier inoxydable.
Cette image montre une grande cuisine traditionnelle avec parquet clair, des portes de placard grises, îlot, un évier 2 bacs, une crédence métallisée et un électroménager en acier inoxydable.

Maple Jamison door style by Mid Continent Cabinetry painted Flint
Idées déco pour une arrière-cuisine linéaire classique de taille moyenne avec des portes de placard grises, un plan de travail en granite, une crédence métallisée, une crédence en mosaïque, un sol en bois brun, aucun îlot et un placard avec porte à panneau encastré.
Idées déco pour une arrière-cuisine linéaire classique de taille moyenne avec des portes de placard grises, un plan de travail en granite, une crédence métallisée, une crédence en mosaïque, un sol en bois brun, aucun îlot et un placard avec porte à panneau encastré.

Cette image montre une cuisine traditionnelle en L avec un placard à porte shaker, des portes de placard grises, une crédence métallisée, un sol en bois brun, îlot, un plan de travail en granite, une crédence en dalle métallique et un électroménager en acier inoxydable.

Inspiration pour une petite cuisine américaine parallèle et encastrable traditionnelle avec un évier encastré, un placard à porte shaker, des portes de placard grises, un plan de travail en quartz modifié, une crédence métallisée et parquet foncé.

CandlelightHomes.com
Aménagement d'une cuisine américaine contemporaine en L de taille moyenne avec un évier encastré, un placard avec porte à panneau encastré, des portes de placard grises, un plan de travail en granite, une crédence métallisée, une crédence en carreau de verre, un électroménager en acier inoxydable, parquet clair et îlot.
Aménagement d'une cuisine américaine contemporaine en L de taille moyenne avec un évier encastré, un placard avec porte à panneau encastré, des portes de placard grises, un plan de travail en granite, une crédence métallisée, une crédence en carreau de verre, un électroménager en acier inoxydable, parquet clair et îlot.

This shaker style kitchen is painted in Farrow & Ball Down Pipe. This integrated double pull out bin is out of the way when not in use but convenient to pull out when needed. The Concreto Biscotte worktop add a nice contrast with the style and colour of the cabinetry.
Carl Newland

Inspiration pour une cuisine américaine minimaliste en L de taille moyenne avec un évier posé, un placard à porte vitrée, des portes de placard grises, un plan de travail en bois, une crédence métallisée, un électroménager en acier inoxydable, sol en stratifié, aucun îlot et un plafond voûté.

Cette image montre une cuisine américaine traditionnelle en L de taille moyenne avec un évier encastré, un placard à porte shaker, des portes de placard grises, une crédence métallisée, une crédence en dalle métallique, un électroménager en acier inoxydable, un sol en carrelage de porcelaine, îlot, un sol multicolore et un plan de travail blanc.

Inspiration pour une cuisine ouverte bicolore design en L avec un placard à porte plane, une crédence métallisée, une crédence en mosaïque, aucun îlot, un sol marron, des portes de placard grises, un électroménager en acier inoxydable, un sol en bois brun et un plan de travail beige.

Andrea Zanchi Photography
Cette photo montre une cuisine linéaire moderne avec un évier intégré, un placard à porte plane, des portes de placard grises, un plan de travail en inox, un sol en bois brun, aucun îlot, une crédence métallisée, une crédence en dalle métallique, un électroménager en acier inoxydable, un sol marron et un plan de travail gris.
Cette photo montre une cuisine linéaire moderne avec un évier intégré, un placard à porte plane, des portes de placard grises, un plan de travail en inox, un sol en bois brun, aucun îlot, une crédence métallisée, une crédence en dalle métallique, un électroménager en acier inoxydable, un sol marron et un plan de travail gris.

The kitchen presents handmade cabinetry in a sophisticated palette of Zoffany silver and soft white Corian surfaces which reflect light streaming in through the French doors.

Luxurious storage pantry! In need of a more open space for entertaining we moved the kitchen, added a beautiful storage pantry, and transformed a laundry room.
Kitchen design San Antonio, Storage design San Antonio, Laundry Room design San Antonio, San Antonio kitchen designer, beautiful island lights, sparkle and glam kitchen, modern kitchen san antonio, barstools san antonio, white kitchen san antonio, white kitchen, round lights, polished nickel lighting, calacatta marble, calcutta marble, marble countertop, waterfall edge, waterfall marble edge, custom furniture, custom cabinets san antonio, marble island san antonio, kitchen ideas, kitchen inspiration, pantry storage idea, pantry storage inspiration, storage ideas, storage inspiration, pantry ideas,
Photo: Jennifer Siu-Rivera.
Contractor: Cross ConstructionSA.com,
Marble: Delta Granite, Plumbing: Ferguson Plumbing, Kitchen plan and design: BRADSHAW DESIGNS

Inspiration pour une cuisine parallèle et encastrable design de taille moyenne avec un évier encastré, un placard à porte plane, des portes de placard grises, une crédence métallisée, une crédence miroir, un sol en bois brun, une péninsule, un sol marron et un plan de travail gris.

A significant transformation to the layout allowed this room to evolve into a multi function space. With precise allocation of appliances, generous proportions to the island bench; which extends around to create a comfortable dining space and clean lines, this open plan kitchen and living area will be the envy of all entertainers!

Idée de décoration pour une petite cuisine parallèle marine avec un plan de travail en surface solide, un électroménager en acier inoxydable, un sol en bois brun, un plan de travail blanc, un placard à porte shaker, des portes de placard grises, une crédence métallisée et une crédence en dalle métallique.
Idées déco de cuisines avec des portes de placard grises et une crédence métallisée
1