Idées déco de cuisines avec une crédence métallisée et îlots
Trier par :
Budget
Trier par:Populaires du jour
21 - 40 sur 19 589 photos
1 sur 3

Some clients have such great taste, that it’s easy to help create the kitchen of their dreams. Our client in this case had such passion for the design of her own kitchen that it made it such a fun collaborative experience that you don’t always get with clients. She put her heart and soul into making sure every detail was exactly the way she wanted. This kitchen is only a small piece of a well-appointed home. The 1” thick custom door (from Bilotta’s private custom cabinet collection), traditionally styled, yet not overly so, matches beautifully with the details of the adjacent rooms. The grey colored cabinetry blends with the colors in the adjoining rooms creating the perfect centerpiece. The client chose a massive stone Francois & Co. Toulouse Shelf w/ Concave Stack hood from a dealer in London and had it shipped over on a boat! She selected beautiful “Mother of Pearl” knobs from Anthropologie and adorned select cabinets with them like pieces of jewelry. The naturally pearlescent clay tile, the Quartzite countertops and the lanterns above the island were all chosen to mirror these knobs. The lanterns were also chosen to replicate the movement of the gold pattern in the knobs. The client opted to turn the tile on the diagonal as it felt more fluid and in keeping with the movement in the knobs and lanterns. The stone hood, tile, and quartzite sample coordinated perfectly. The room was equipped with a mix of SubZero Wolf and Miele appliances with a Kohler apron sink. The space of course has the perfect amount of accessories for making it more than just visually appealing – it’s a baker’s dream with a lift up for a frequently used mixer. There’s a built-in paper towel holder and just the right amount of utensil dividers, cutlery dividers, tray dividers, roll-outs and even a secret pantry with matching cabinetry hidden in the corner.
Bilotta Designer: Randy O’Kane, CKD & Senior Designer
Builder: Rob Norr, Nordic Construction
Architect: Brad Demotte
Photographer: Anthony Acocella

L-shaped kitchen designed for easy care and minimal fuss, quartz countertops, cold-rolled steel wall with matching open shelves, oak cabinets with fingerpulls.

A wonderful combination of natural tones with the White and gray cabinets, The kitchen depicted a large space to work and serving area, 2 Dishwasher, and a great cooking area. One of the Best Transition styles.

Inspiration pour une grande cuisine américaine minimaliste en L avec un évier intégré, un placard à porte plane, des portes de placard noires, une crédence métallisée, un électroménager en acier inoxydable, îlot, un sol gris, plan de travail noir et un plafond en bois.

Custom brass range hood
Réalisation d'une cuisine tradition en U de taille moyenne avec un évier encastré, un placard à porte shaker, des portes de placard bleues, un plan de travail en quartz modifié, une crédence métallisée, une crédence en marbre, un électroménager en acier inoxydable, un sol en carrelage de porcelaine, îlot, un sol blanc et un plan de travail blanc.
Réalisation d'une cuisine tradition en U de taille moyenne avec un évier encastré, un placard à porte shaker, des portes de placard bleues, un plan de travail en quartz modifié, une crédence métallisée, une crédence en marbre, un électroménager en acier inoxydable, un sol en carrelage de porcelaine, îlot, un sol blanc et un plan de travail blanc.
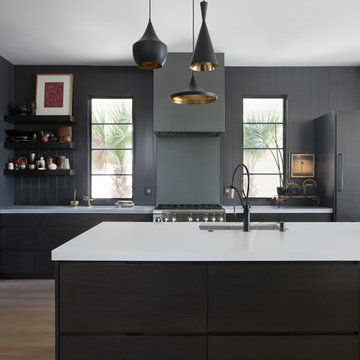
This contemporary kitchen features beautiful dark oak cabinets, a modern pendant light fixture, open shelving and a zinc wrapped hood.
Margaret Wright Photography
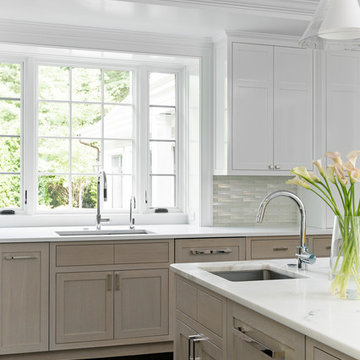
TEAM
Architect: Mellowes & Paladino Architects
Interior Design: LDa Architecture & Interiors
Builder: Kistler & Knapp Builders
Photographer: Sean Litchfield Photography

The Texas-sized range hood is custom fabricated from bronze with brushed gold, riveted trim referencing the La Cornue range and the handmade, broken glass wall panels made of precious materials.
Photo by Brian Gassel

Kerri Fukkai
Aménagement d'une cuisine encastrable et bicolore moderne en L avec un placard à porte plane, des portes de placard noires, un plan de travail en inox, une crédence métallisée, parquet clair, îlot et un sol beige.
Aménagement d'une cuisine encastrable et bicolore moderne en L avec un placard à porte plane, des portes de placard noires, un plan de travail en inox, une crédence métallisée, parquet clair, îlot et un sol beige.
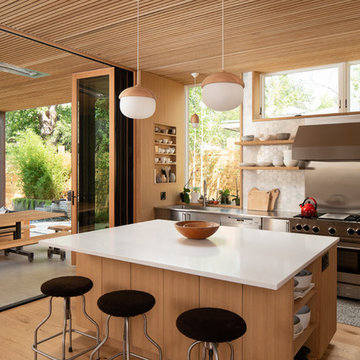
Dane Cronin
Idée de décoration pour une cuisine vintage avec un évier intégré, un placard sans porte, un plan de travail en inox, une crédence métallisée, un électroménager en acier inoxydable, parquet clair et îlot.
Idée de décoration pour une cuisine vintage avec un évier intégré, un placard sans porte, un plan de travail en inox, une crédence métallisée, un électroménager en acier inoxydable, parquet clair et îlot.

Roundhouse Urbo matt lacquer bespoke kitchen in Farrow & Ball Blue Black and Strong White with Burnished Copper Matt Metallic on wall cabinet. Worktop in Carrara marble and splashback in Bronze Mirror glass.
Photography by Nick Kane

Central photography
Idées déco pour une cuisine ouverte contemporaine de taille moyenne avec un évier encastré, un placard à porte plane, des portes de placard grises, un plan de travail en quartz, une crédence métallisée, une crédence en feuille de verre, un électroménager noir, un sol en carrelage de porcelaine, îlot, un sol blanc et un plan de travail gris.
Idées déco pour une cuisine ouverte contemporaine de taille moyenne avec un évier encastré, un placard à porte plane, des portes de placard grises, un plan de travail en quartz, une crédence métallisée, une crédence en feuille de verre, un électroménager noir, un sol en carrelage de porcelaine, îlot, un sol blanc et un plan de travail gris.
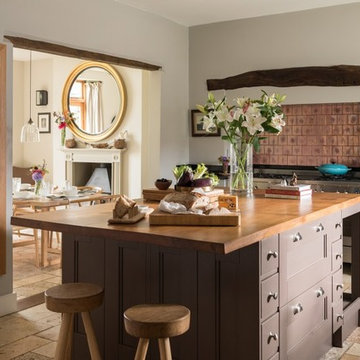
Unique Home Stays
Exemple d'une cuisine ouverte nature en L de taille moyenne avec des portes de placard marrons, un plan de travail en bois, îlot, un sol beige, plan de travail noir, un placard avec porte à panneau encastré, une crédence métallisée, une crédence en dalle métallique et un électroménager en acier inoxydable.
Exemple d'une cuisine ouverte nature en L de taille moyenne avec des portes de placard marrons, un plan de travail en bois, îlot, un sol beige, plan de travail noir, un placard avec porte à panneau encastré, une crédence métallisée, une crédence en dalle métallique et un électroménager en acier inoxydable.

This photo: For a couple's house in Paradise Valley, architect C.P. Drewett created a sleek modern kitchen with Caesarstone counters and tile backsplashes from Art Stone LLC. Porcelain-tile floors from Villagio Tile & Stone provide contrast to the dark-stained vertical-grain white-oak cabinetry fabricated by Reliance Custom Cabinets.
Positioned near the base of iconic Camelback Mountain, “Outside In” is a modernist home celebrating the love of outdoor living Arizonans crave. The design inspiration was honoring early territorial architecture while applying modernist design principles.
Dressed with undulating negra cantera stone, the massing elements of “Outside In” bring an artistic stature to the project’s design hierarchy. This home boasts a first (never seen before feature) — a re-entrant pocketing door which unveils virtually the entire home’s living space to the exterior pool and view terrace.
A timeless chocolate and white palette makes this home both elegant and refined. Oriented south, the spectacular interior natural light illuminates what promises to become another timeless piece of architecture for the Paradise Valley landscape.
Project Details | Outside In
Architect: CP Drewett, AIA, NCARB, Drewett Works
Builder: Bedbrock Developers
Interior Designer: Ownby Design
Photographer: Werner Segarra
Publications:
Luxe Interiors & Design, Jan/Feb 2018, "Outside In: Optimized for Entertaining, a Paradise Valley Home Connects with its Desert Surrounds"
Awards:
Gold Nugget Awards - 2018
Award of Merit – Best Indoor/Outdoor Lifestyle for a Home – Custom
The Nationals - 2017
Silver Award -- Best Architectural Design of a One of a Kind Home - Custom or Spec
http://www.drewettworks.com/outside-in/

This bespoke ‘Heritage’ hand-painted oak kitchen by Mowlem & Co pays homage to classical English design principles, reinterpreted for a contemporary lifestyle. Created for a period family home in a former rectory in Sussex, the design features a distinctive free-standing island unit in an unframed style, painted in Farrow & Ball’s ‘Railings’ shade and fitted with Belgian Fossil marble worktops.
At one end of the island a reclaimed butchers block has been fitted (with exposed bolts as an accent feature) to serve as both a chopping block and preparation area and an impromptu breakfast bar when needed. Distressed wicker bar stools add to the charming ambience of this warm and welcoming scheme. The framed fitted cabinetry, full height along one wall, are painted in Farrow & Ball ‘Purbeck Stone’ and feature solid oak drawer boxes with dovetail joints to their beautifully finished interiors, which house ample, carefully customised storage.
Full of character, from the elegant proportions to the finest details, the scheme includes distinctive latch style handles and a touch of glamour on the form of a sliver leaf glass splashback, and industrial style pendant lamps with copper interiors for a warm, golden glow.
Appliances for family that loves to cook include a powerful Westye range cooker, a generous built-in Gaggenau fridge freezer and dishwasher, a bespoke Westin extractor, a Quooker boiling water tap and a KWC Inox spray tap over a Sterling stainless steel sink.
Designer Jane Stewart says, “The beautiful old rectory building itself was a key inspiration for the design, which needed to have full contemporary functionality while honouring the architecture and personality of the property. We wanted to pay homage to influences such as the Arts & Crafts movement and Lutyens while making this a unique scheme tailored carefully to the needs and tastes of a busy modern family.”
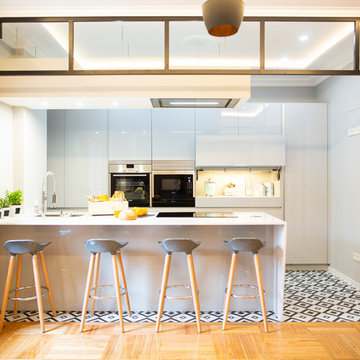
Idées déco pour une grande cuisine américaine linéaire contemporaine avec un évier 2 bacs, des portes de placard grises, une crédence métallisée, un électroménager en acier inoxydable, un sol en carrelage de céramique, îlot, un sol multicolore et un plan de travail blanc.
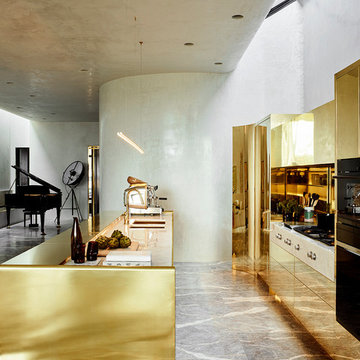
The walls are rendered a velvety stucco, the floors are Fior di Pesco Carnico a grey/white veined marble with traces of brownie-red, while the tour de force of the brass kitchen evokes art rather than domesticity.
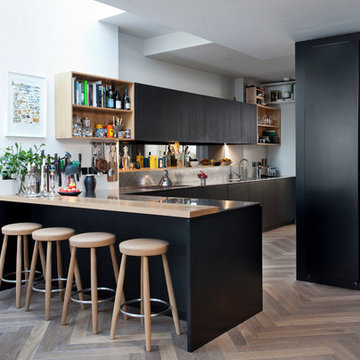
Rory Corrigan
Aménagement d'une cuisine américaine contemporaine en L de taille moyenne avec un évier intégré, un placard à porte plane, un plan de travail en inox, une crédence métallisée, un sol en bois brun, une péninsule et des portes de placard noires.
Aménagement d'une cuisine américaine contemporaine en L de taille moyenne avec un évier intégré, un placard à porte plane, un plan de travail en inox, une crédence métallisée, un sol en bois brun, une péninsule et des portes de placard noires.
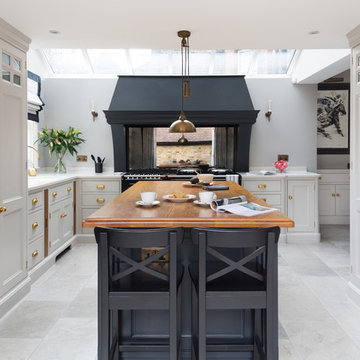
The focal point of the kitchen is without a doubt the large 6 oven black Aga. Traditionally associated with country homes, it’s really lovely to see an Aga in a London family home. The canopy was designed especially for this room: it catches the eye and conceals the extractor. Painted in the same bold black as the island, it helps to anchor the entire design. The clients chose the antiqued distressed effect mirror splashback, which has a softer feel than plain mirror, but still accentuates the light feel of the room.
The symmetry of this kitchen is designed to create a balanced look, while the detailing is simple to add to the contemporary feel. The bold colour palette of the kitchen and dining area perfectly suits the space and is softened with accents of natural smoked oak and antique brass.
Photo Credit: Paul Craig
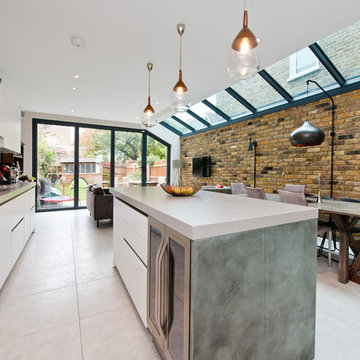
Inspiration pour une cuisine ouverte design de taille moyenne avec un évier intégré, un placard à porte plane, des portes de placard blanches, un plan de travail en surface solide, une crédence métallisée, îlot, une crédence en dalle métallique et un sol beige.
Idées déco de cuisines avec une crédence métallisée et îlots
2