Idées déco de cuisines avec une crédence métallisée et parquet clair
Trier par :
Budget
Trier par:Populaires du jour
101 - 120 sur 3 646 photos
1 sur 3
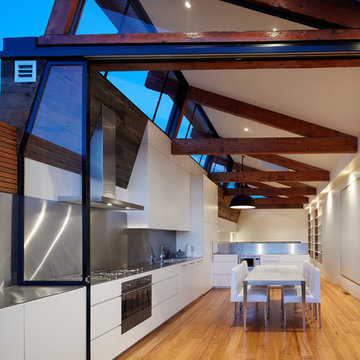
The top living level is completely open plan, with spaces defined by the reclaimed roof trusses - simply raised up from the original roof. Photo: Peter Bennetts
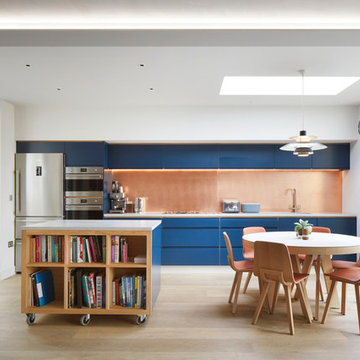
Cette photo montre une cuisine américaine linéaire tendance avec un placard à porte plane, des portes de placard bleues, une crédence métallisée, un électroménager en acier inoxydable, parquet clair, îlot et un sol beige.
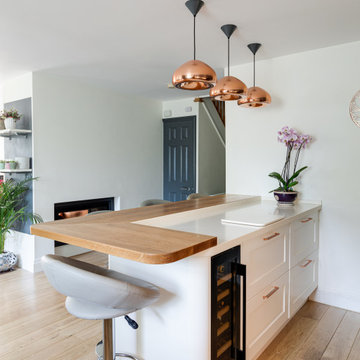
We’re delighted to be able to show this, our latest project in Welwyn Garden City.
More than ever, we need our homes to do so much. We want the kitchens functional and beautiful, the living areas comfortable yet practical with plenty of storage - and when it’s open plan living, like this one, we want the spaces to connect in a stylish and individual way. Choosing a supplier that creates hand built, bespoke cabinets and fitted furniture is the very best way to ensure all boxes are ticked!
In this project the kitchen and living areas have been hand built in a classic Shaker style which is sure to stand the test of time but with some lovely contemporary touches. The mirror splashback, in the kitchen, allows the natural light to bounce around the kitchen and the copper accents are bright and stylish and keep the whole look current. The pendants are from tom Dixon @tom_dixon11.
The cabinets are hand painted in F&B’s downpipe which is a favourite, and for good reason. It contrasts beautifully with their chalky Wimbourne White and, in an open plan living situation like this, it sets the kitchen area apart from living area.
At Planet we love combining two finishes. Here, the Corian worktop in Vanilla sits beautifully with the Solid oak Breakfast bar which in itself is great with a wooden floor.
The colours and finishes continue into the Living Room which unifies the whole look. The cupboards and shelving are painted in Wimbourne White with accents of the Downpipe on the back panels of the shelving. A drinks cabinet has become a popular addition to our projects, and no wonder! It’s a stylish and fun addition to the room. With doors closed it blends perfectly with the run of storage cupboards and open – no detail has been overlooked. It has integrated lighting and the worktop is the same Vanilla Corian as the kitchen. To complete the drinks cupboard a scalloped oak wine rack below has been hand built by our skilled craftsmen.
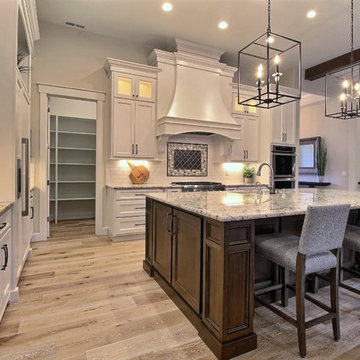
Paint by Sherwin Williams
Body Color - Wool Skein - SW 6148
Flex Suite Color - Universal Khaki - SW 6150
Downstairs Guest Suite Color - Silvermist - SW 7621
Downstairs Media Room Color - Quiver Tan - SW 6151
Exposed Beams & Banister Stain - Northwood Cabinets - Custom Truffle Stain
Gas Fireplace by Heat & Glo
Flooring & Tile by Macadam Floor & Design
Hardwood by Shaw Floors
Hardwood Product Kingston Oak in Tapestry
Carpet Products by Dream Weaver Carpet
Main Level Carpet Cosmopolitan in Iron Frost
Downstairs Carpet Santa Monica in White Orchid
Kitchen Backsplash by Z Tile & Stone
Tile Product - Textile in Ivory
Kitchen Backsplash Mosaic Accent by Glazzio Tiles
Tile Product - Versailles Series in Dusty Trail Arabesque Mosaic
Sinks by Decolav
Slab Countertops by Wall to Wall Stone Corp
Main Level Granite Product Colonial Cream
Downstairs Quartz Product True North Silver Shimmer
Windows by Milgard Windows & Doors
Window Product Style Line® Series
Window Supplier Troyco - Window & Door
Window Treatments by Budget Blinds
Lighting by Destination Lighting
Interior Design by Creative Interiors & Design
Custom Cabinetry & Storage by Northwood Cabinets
Customized & Built by Cascade West Development
Photography by ExposioHDR Portland
Original Plans by Alan Mascord Design Associates
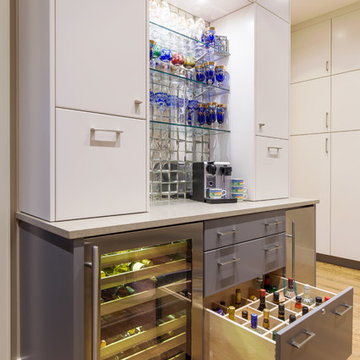
Christopher Davison, AIA
Exemple d'une cuisine américaine moderne de taille moyenne avec un placard à porte plane, des portes de placard grises, un plan de travail en stéatite, une crédence métallisée, une crédence en mosaïque, un électroménager en acier inoxydable, parquet clair et aucun îlot.
Exemple d'une cuisine américaine moderne de taille moyenne avec un placard à porte plane, des portes de placard grises, un plan de travail en stéatite, une crédence métallisée, une crédence en mosaïque, un électroménager en acier inoxydable, parquet clair et aucun îlot.
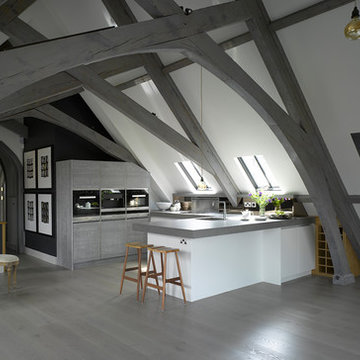
Roundhouse Urbo matt lacquer handle-less bespoke kitchen in RAL 9003 and Driftwood mid grey Rustic Oak finish. Worksurface in Pietra Sienna with a Bronze Mirror splashback.
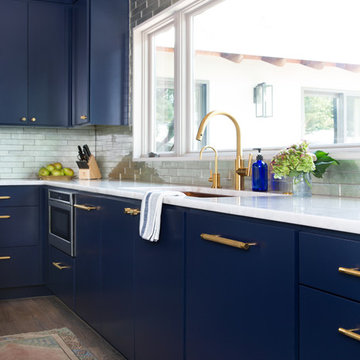
Cette image montre une cuisine traditionnelle de taille moyenne avec un évier encastré, un placard à porte plane, des portes de placard bleues, plan de travail en marbre, une crédence métallisée, une crédence en carrelage métro, un électroménager en acier inoxydable, parquet clair, îlot, un sol marron et un plan de travail blanc.
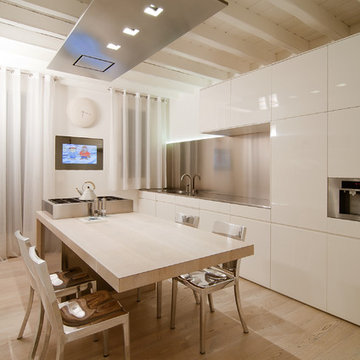
ph: Raffaella Fornasier
Cette photo montre une cuisine américaine parallèle tendance avec un placard à porte plane, des portes de placard blanches, un plan de travail en inox, une crédence métallisée, un électroménager en acier inoxydable, parquet clair, îlot et un sol beige.
Cette photo montre une cuisine américaine parallèle tendance avec un placard à porte plane, des portes de placard blanches, un plan de travail en inox, une crédence métallisée, un électroménager en acier inoxydable, parquet clair, îlot et un sol beige.
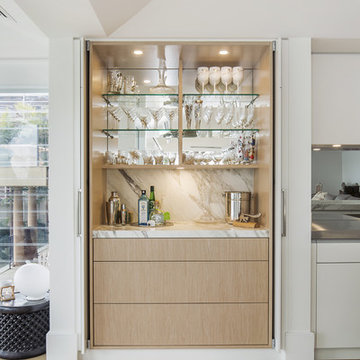
A striking entertainers kitchen in a beach house at Sydney's Palm Beach. Featuring a drinks bar hidden behind pocket doors, calacatta oro island bench, stainless steel benchtops with welded in sinks, walk in pantry/scullery, integrated Sub-Zero refrigerator, Wolf 76cm oven, and motorised drawers
Photos: Paul Worsley @ Live By The Sea
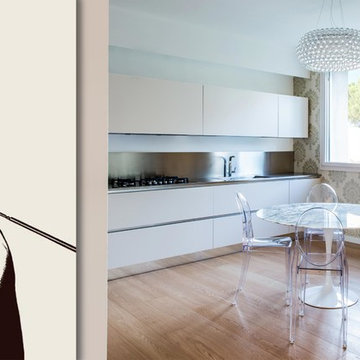
Filippo Coltro - PH. Andrés Borella
Aménagement d'une cuisine linéaire contemporaine fermée avec un évier intégré, un placard à porte plane, des portes de placard blanches, un plan de travail en inox, une crédence métallisée, un électroménager en acier inoxydable et parquet clair.
Aménagement d'une cuisine linéaire contemporaine fermée avec un évier intégré, un placard à porte plane, des portes de placard blanches, un plan de travail en inox, une crédence métallisée, un électroménager en acier inoxydable et parquet clair.
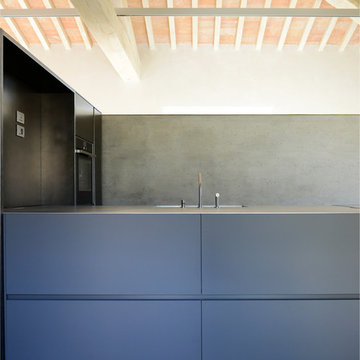
foto: Beatrice Speranza
Cette photo montre une très grande cuisine ouverte tendance en L avec un évier intégré, un placard à porte plane, des portes de placard grises, un plan de travail en inox, une crédence métallisée, une crédence en dalle métallique, parquet clair et une péninsule.
Cette photo montre une très grande cuisine ouverte tendance en L avec un évier intégré, un placard à porte plane, des portes de placard grises, un plan de travail en inox, une crédence métallisée, une crédence en dalle métallique, parquet clair et une péninsule.
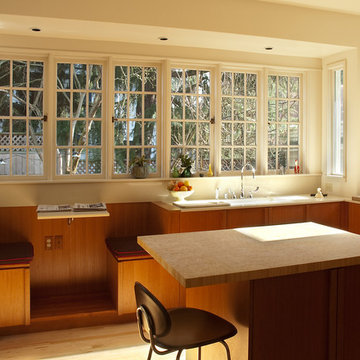
Cette photo montre une petite cuisine américaine tendance en U et bois brun avec un placard à porte plane, îlot, plan de travail en marbre, un évier encastré, une crédence métallisée, une crédence en dalle métallique, un électroménager en acier inoxydable et parquet clair.
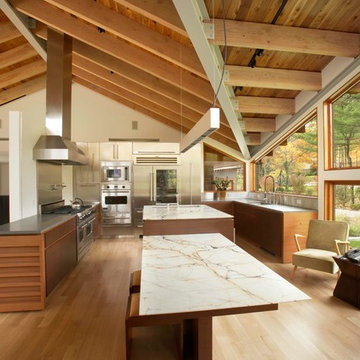
Michelle Rose Photography
Idée de décoration pour une très grande cuisine ouverte minimaliste en L et bois brun avec un placard à porte plane, plan de travail en marbre, 2 îlots, un évier encastré, une crédence métallisée, une crédence en dalle métallique, un électroménager en acier inoxydable et parquet clair.
Idée de décoration pour une très grande cuisine ouverte minimaliste en L et bois brun avec un placard à porte plane, plan de travail en marbre, 2 îlots, un évier encastré, une crédence métallisée, une crédence en dalle métallique, un électroménager en acier inoxydable et parquet clair.
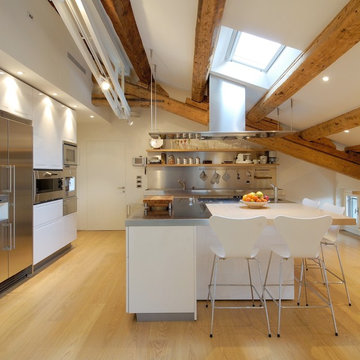
Photo by Luca Laureati
Exemple d'une grande cuisine américaine linéaire tendance avec îlot, une crédence métallisée, une crédence en dalle métallique, un placard à porte plane, des portes de placard blanches, un plan de travail en inox, un électroménager en acier inoxydable et parquet clair.
Exemple d'une grande cuisine américaine linéaire tendance avec îlot, une crédence métallisée, une crédence en dalle métallique, un placard à porte plane, des portes de placard blanches, un plan de travail en inox, un électroménager en acier inoxydable et parquet clair.
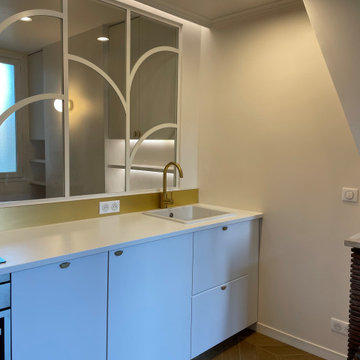
Idée de décoration pour une petite cuisine ouverte linéaire et encastrable minimaliste avec un évier encastré, un placard à porte affleurante, des portes de placard blanches, une crédence métallisée, parquet clair, aucun îlot, un sol beige et un plan de travail blanc.
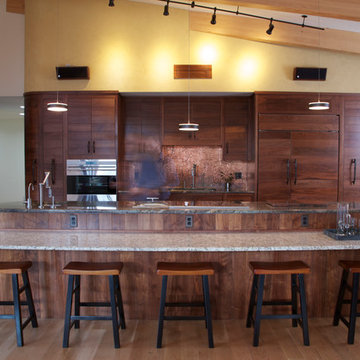
Brett Winter Lemon Photography
Cette image montre une cuisine ouverte parallèle et encastrable en bois foncé avec un évier encastré, un placard à porte plane, une crédence métallisée, une crédence en dalle métallique, parquet clair et îlot.
Cette image montre une cuisine ouverte parallèle et encastrable en bois foncé avec un évier encastré, un placard à porte plane, une crédence métallisée, une crédence en dalle métallique, parquet clair et îlot.
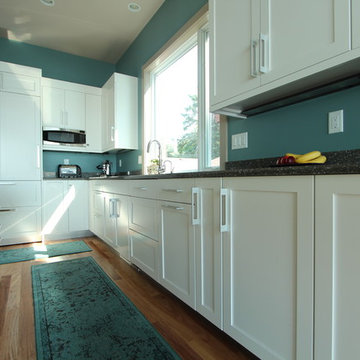
White shaker cabinets were used on the perimeter with light stained maple cabinets on the island. The appliances are a mix of stainless steel and paneled. The window goes all the way to the countertop which creates more of a modern look.
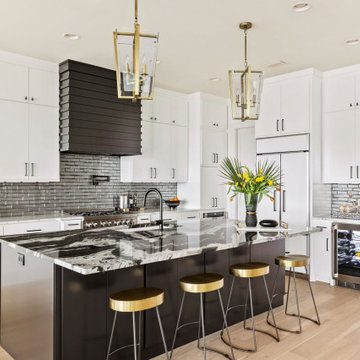
Aménagement d'une cuisine classique en L avec un évier de ferme, un placard à porte plane, des portes de placard blanches, une crédence métallisée, un électroménager en acier inoxydable, parquet clair, îlot, un sol beige et un plan de travail gris.
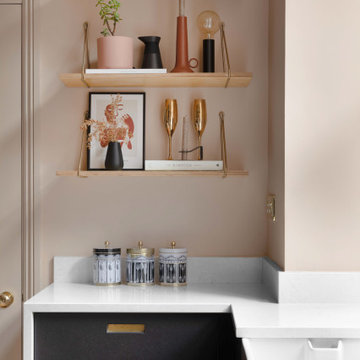
Inspiration pour une cuisine américaine parallèle et encastrable vintage de taille moyenne avec un évier de ferme, un placard à porte plane, des portes de placard noires, un plan de travail en quartz, une crédence métallisée, une crédence en dalle métallique, parquet clair, aucun îlot et un plan de travail blanc.
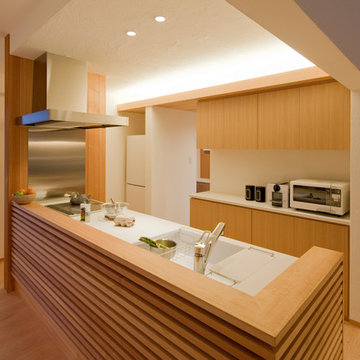
インテリアデザイン・照明設計・造作家具設計:堀口理恵
画像提供:エアムーブ1級建築士事務所
Cette photo montre une grande cuisine ouverte parallèle scandinave en bois clair avec un évier intégré, un plan de travail en surface solide, une crédence métallisée, un électroménager blanc, parquet clair, aucun îlot et un sol marron.
Cette photo montre une grande cuisine ouverte parallèle scandinave en bois clair avec un évier intégré, un plan de travail en surface solide, une crédence métallisée, un électroménager blanc, parquet clair, aucun îlot et un sol marron.
Idées déco de cuisines avec une crédence métallisée et parquet clair
6