Idées déco de cuisines avec une crédence métallisée et un plan de travail blanc
Trier par :
Budget
Trier par:Populaires du jour
61 - 80 sur 4 389 photos
1 sur 3
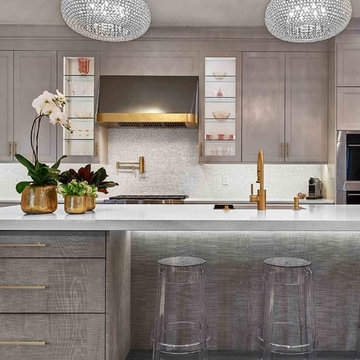
This custom contemporary kitchen designed by Gail Bolling pairs cool gray cabinetry with a crisp white waterfall countertop while the backsplash adds just a touch of shine. It is a national award-winning design.

The Hartford collection is an inspired modern update on the classic Shaker style kitchen. Designed with simplicity in mind, the kitchens in this range have a universal appeal that never fails to delight. Each kitchen is beautifully proportioned, with an unerring focus on scale that ensures the final result is flawless.
The impressive island adds much needed extra storage and work surface space, perfect for busy family living. Placed in the centre of the kitchen, it creates a hub for friends and family to gather. A large Kohler sink, with Perrin & Rowe taps creates a practical prep area and because it’s positioned between the Aga and fridge it creates an ideal work triangle.

Idée de décoration pour une grande cuisine ouverte grise et blanche tradition en L avec un évier posé, un placard à porte shaker, des portes de placard grises, un plan de travail en quartz, une crédence métallisée, une crédence miroir, un électroménager en acier inoxydable, un sol en calcaire, îlot, un sol gris, un plan de travail blanc et poutres apparentes.
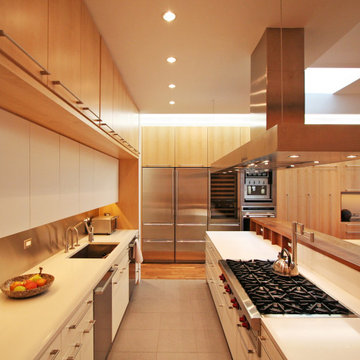
The open plan kitchen includes a large island with bar height seating, a custom range hood, stainless appliances, and a stainless backsplash.
Idées déco pour une grande cuisine ouverte parallèle avec un évier encastré, un placard à porte plane, des portes de placard blanches, un plan de travail en surface solide, une crédence métallisée, un électroménager en acier inoxydable, un sol en carrelage de céramique, îlot, un sol gris et un plan de travail blanc.
Idées déco pour une grande cuisine ouverte parallèle avec un évier encastré, un placard à porte plane, des portes de placard blanches, un plan de travail en surface solide, une crédence métallisée, un électroménager en acier inoxydable, un sol en carrelage de céramique, îlot, un sol gris et un plan de travail blanc.

Range: Glacier Gloss - Vero
Colour; White
Worktops: White Quartz
Idées déco pour une cuisine moderne en L fermée et de taille moyenne avec un évier intégré, un placard à porte plane, des portes de placard blanches, un plan de travail en quartz, une crédence métallisée, une crédence en feuille de verre, un électroménager noir, sol en stratifié, aucun îlot, un sol gris et un plan de travail blanc.
Idées déco pour une cuisine moderne en L fermée et de taille moyenne avec un évier intégré, un placard à porte plane, des portes de placard blanches, un plan de travail en quartz, une crédence métallisée, une crédence en feuille de verre, un électroménager noir, sol en stratifié, aucun îlot, un sol gris et un plan de travail blanc.
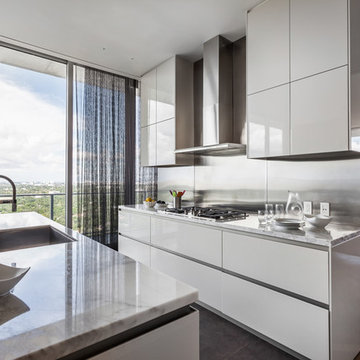
Idée de décoration pour une cuisine parallèle design avec un évier encastré, un placard à porte plane, des portes de placard blanches, une crédence métallisée, îlot, un sol gris et un plan de travail blanc.
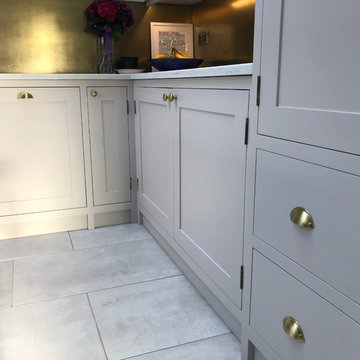
Framed shaker kitchen designed, manufactured and installed by Wentwood, Antique brass hardware. stiff key blue contrasted with french grey spray painted finish. sold tulipwood doors and frames.
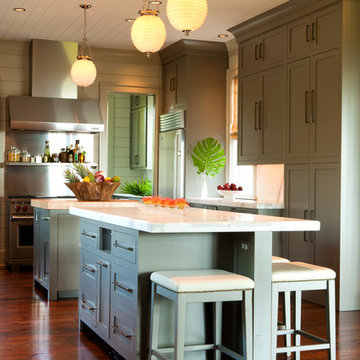
Dickson Dunlap Studios
Cette image montre une cuisine ethnique avec un placard à porte shaker, des portes de placards vertess, une crédence métallisée, un sol en bois brun, 2 îlots, un sol marron et un plan de travail blanc.
Cette image montre une cuisine ethnique avec un placard à porte shaker, des portes de placards vertess, une crédence métallisée, un sol en bois brun, 2 îlots, un sol marron et un plan de travail blanc.
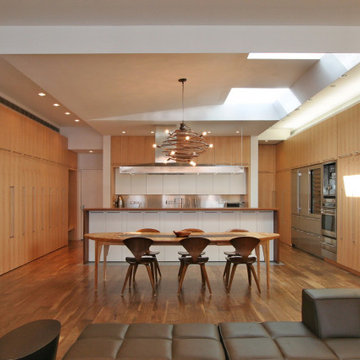
The open plan kitchen includes a large island with bar height seating, a custom range hood, stainless appliances, and a stainless backsplash.
Idée de décoration pour une grande cuisine ouverte parallèle avec un évier encastré, un placard à porte plane, des portes de placard blanches, un plan de travail en surface solide, une crédence métallisée, un électroménager en acier inoxydable, un sol en carrelage de céramique, îlot, un sol gris et un plan de travail blanc.
Idée de décoration pour une grande cuisine ouverte parallèle avec un évier encastré, un placard à porte plane, des portes de placard blanches, un plan de travail en surface solide, une crédence métallisée, un électroménager en acier inoxydable, un sol en carrelage de céramique, îlot, un sol gris et un plan de travail blanc.
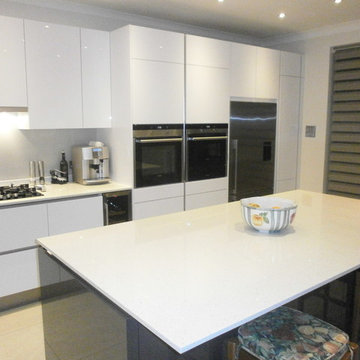
Cette image montre une cuisine américaine minimaliste en L de taille moyenne avec un évier encastré, un placard à porte plane, des portes de placard blanches, un plan de travail en surface solide, une crédence métallisée, une crédence en feuille de verre, un électroménager en acier inoxydable, un sol en carrelage de porcelaine, îlot, un sol beige et un plan de travail blanc.
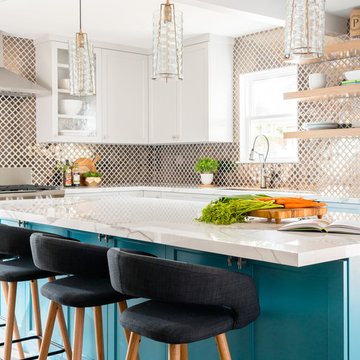
Idées déco pour une cuisine américaine classique en L de taille moyenne avec un évier encastré, un placard à porte shaker, des portes de placard grises, une crédence métallisée, une crédence en dalle métallique, un électroménager en acier inoxydable, un sol en carrelage de porcelaine, îlot, un sol multicolore et un plan de travail blanc.
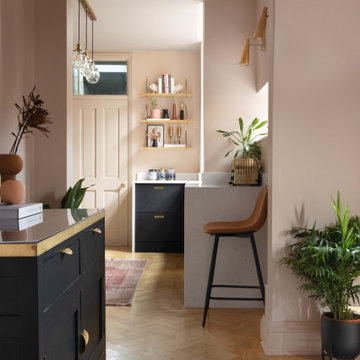
Cette photo montre une cuisine américaine parallèle et encastrable rétro de taille moyenne avec un évier de ferme, un placard à porte plane, des portes de placard noires, un plan de travail en quartz, une crédence métallisée, une crédence en dalle métallique, parquet clair, aucun îlot et un plan de travail blanc.

Aménagement d'une petite cuisine ouverte parallèle et encastrable industrielle avec un évier 2 bacs, un placard à porte plane, des portes de placards vertess, plan de travail en marbre, une crédence métallisée, une crédence en marbre, un sol en carrelage de céramique, îlot, un sol noir et un plan de travail blanc.
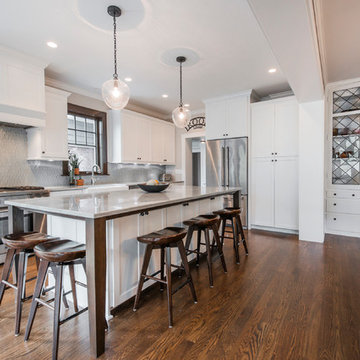
Expanded and remodeled kitchen
Réalisation d'une grande cuisine ouverte tradition en L avec un placard à porte shaker, des portes de placard blanches, un plan de travail en quartz, une crédence métallisée, une crédence en carreau de verre, un électroménager en acier inoxydable, un sol en bois brun, îlot, un évier de ferme, un sol marron et un plan de travail blanc.
Réalisation d'une grande cuisine ouverte tradition en L avec un placard à porte shaker, des portes de placard blanches, un plan de travail en quartz, une crédence métallisée, une crédence en carreau de verre, un électroménager en acier inoxydable, un sol en bois brun, îlot, un évier de ferme, un sol marron et un plan de travail blanc.

Keeping the property’s original and distinctive features in the beautiful Essex countryside, the kitchen stands at the centre of the home where the function is met with a warm and inviting charm that blends seamlessly with its surroundings.
Our clients had set their minds on creating an awe-inspiring challenge of breathing new life into their historic property, where this extensive restoration project would soon include a stunning Handmade Kitchen Company classic English kitchen at its heart. They wanted something that would take them on culinary adventures and allow them to host lively gatherings.
After looking through our portfolio of projects, our clients found one particular kitchen they wanted to make happen in their home, so we copied elements of the design but made it their own. This is our Classic Shaker with a cock beaded front frame with mouldings.
The past was certainly preserved and to this day, the focus remains on achieving a delicate balance that pays homage to the past while incorporating contemporary sensibilities to transform it into a forever family home.
A larger, more open family space was created which enabled the client to tailor the whole room to their requirements. The colour choices throughout the whole project were a combination of Slaked Lime Deep No.150 and Basalt No.221, both from Little Greene.
Due to the space, an L-shaped layout was designed, with a kitchen that was practical and built with zones for cooking and entertaining. The strategic positioning of the kitchen island brings the entire space together. It was carefully planned with size and positioning in mind and had adequate space around it. On the end of the island is a bespoke pedestal table that offers comfy circle seating.
No classic English country kitchen is complete without a Shaws of Darwen Sink. Representing enduring quality and a tribute to the shaker kitchen’s heritage, this iconic handcrafted fireclay sink is strategically placed beneath one of the beautiful windows. It not only enhances the kitchen’s charm but also provides practicality, complemented by an aged brass Perrin & Rowe Ionian lever handle tap and a Quooker Classic Fusion in patinated brass.
This handcrafted drinks dresser features seamless organisation where it balances practicality with an enhanced visual appeal. It bridges the dining and cooking space, promoting inclusivity and togetherness.
Tapping into the heritage of a pantry, this walk-in larder we created for our client is impressive and matches the kitchen’s design. It certainly elevates the kitchen experience with bespoke artisan shelves and open drawers. What else has been added to the space, is a Liebherr side-by-side built-in fridge freezer and a Liebherr full-height integrated wine cooler in black.
We believe every corner in your home deserves the touch of exquisite craftsmanship and that is why we design utility rooms that beautifully coexist with the kitchen and accommodate the family’s everyday functions.
Continuing the beautiful walnut look, the backdrop and shelves of this delightful media wall unit make it a truly individual look. We hand-painted the whole unit in Little Greene Slaked Lime Deep.
Connecting each area is this full-stave black American walnut dining table with a 38mm top. The curated details evoke a sense of history and heritage. With it being a great size, it offers the perfect place for our clients to hold gatherings and special occasions with the ones they love the most.
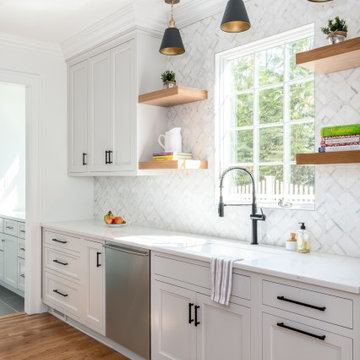
A home remodel and renovation project, #AJMBHeartOfTheHome is a stunning transformation of this busy family's main living spaces: the kitchen. mudroom, and first floor powder room. The transformation had the AJMB team reimagine the space so that form, style, and function met in an effortless way. The end result is a super stylish kitchen that is suitable for entertaining coupled with a mudroom with ample storage and stunning bath to impress guests.
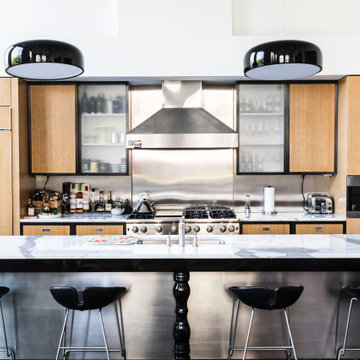
Kitchen Renovation for a busy family of 4. Rift Cut White Oak cabinets, black lacquer lighting, and turned counter legs add warmth and character to this spacious open kitchen setting.
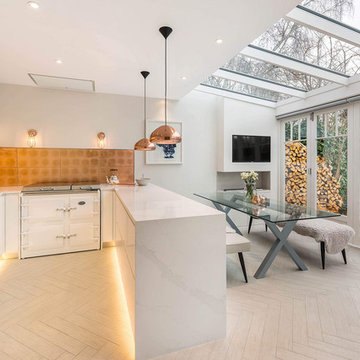
Réalisation d'une cuisine américaine design en U avec un évier 2 bacs, un placard à porte plane, des portes de placard blanches, un plan de travail en quartz modifié, un électroménager blanc, un sol en carrelage de porcelaine, une péninsule, un sol beige, un plan de travail blanc, une crédence métallisée et une crédence en dalle métallique.
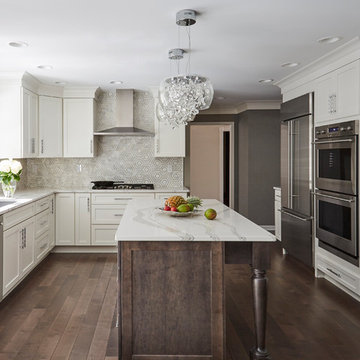
Dinette Fixture: Artcraft Chrome Blossom 25 LED lights, 24" high, 25.5" wide chrome and glass
Island Pendants: MODERN CRYSTAL FLOWERS LED PENDANT SKU PE17157
Backsplash Tile: AKDO Ethered Nova Carrara Bella (H) with Stainless Steel
Countertops: Cambria Brittanica
The homeowners wanted to transform their inefficient kitchen into a “WOW” kitchen that they were proud to entertain in. They wanted a new contemporary look with classic finishes that complimented the other newly renovated spaces in their home.
In the remodeled kitchen, the cooktop is positioned closer to the sink to provide an efficient work triangle. The decorative chimney hood and marble and stainless inset backsplash create a stunning focal point. GE Monogram appliances provide this avid cook with a chef style kitchen. Replacing their pantry closet area with new pantry cabinets with rollout shelves allow for increased functionality. The crisp, clean look of the custom white Medallion cabinets pop against the dark Pewter Maple hardwood floors. Chosen for its timeless appearance, the organic design on the countertops contrasts the geometric marble backsplash tile, and the crystal dinette and pendant lights add sparkle and sophistication to the room. This kitchen is now a contemporary, family-friendly, entertainment space.
Design Tech Remodeling, established in 1997, is a family-owned award-winning design/build firm specializing in kitchens, bathrooms, master suites, and lower levels. Our standard of excellence ensures innovative designs, quality craftsmanship, and meticulous attention to detail.
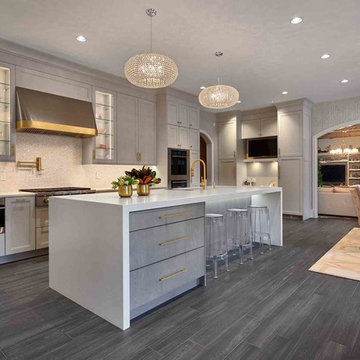
This custom contemporary kitchen designed by Gail Bolling pairs cool gray cabinetry with a crisp white waterfall countertop while the backsplash adds just a touch of shine. It is a national award-winning design.
Idées déco de cuisines avec une crédence métallisée et un plan de travail blanc
4