Idées déco de cuisines avec une crédence métallisée et un sol beige
Trier par :
Budget
Trier par:Populaires du jour
141 - 160 sur 2 356 photos
1 sur 3

A light, bright London kitchen that has a spacious, calm and uncluttered feel perfectly suited to modern family living. From weekend BBQs with family and friends to speedy mid-week meals, the space can adapt to whatever is required.
Photo Credit: Paul Craig
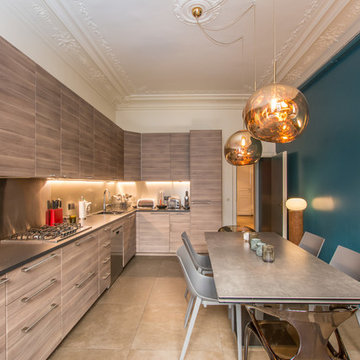
Idée de décoration pour une cuisine américaine haussmannienne design en L et bois clair de taille moyenne avec un électroménager en acier inoxydable, un sol beige, un placard à porte plane, aucun îlot, une crédence métallisée, un plan de travail en onyx, une crédence en dalle métallique, un évier encastré et un sol en marbre.
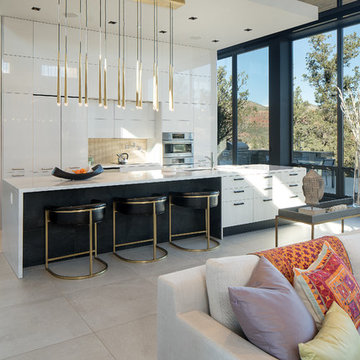
Cette photo montre une petite cuisine ouverte parallèle tendance avec un évier encastré, un placard à porte plane, des portes de placard blanches, un plan de travail en quartz modifié, une crédence métallisée, une crédence en céramique, un électroménager en acier inoxydable, un sol en carrelage de porcelaine, îlot et un sol beige.
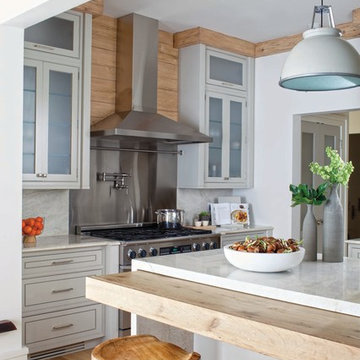
Idée de décoration pour une cuisine tradition de taille moyenne avec un placard à porte vitrée, des portes de placard beiges, une crédence métallisée, un électroménager en acier inoxydable, parquet clair, îlot et un sol beige.

rear and side extension for contemporary kitchen and living area in Richmond, London
Cette photo montre une cuisine américaine bicolore moderne de taille moyenne avec un évier 1 bac, un placard à porte plane, des portes de placard noires, une crédence métallisée, une crédence en dalle métallique, parquet clair, îlot, un sol beige et un plan de travail blanc.
Cette photo montre une cuisine américaine bicolore moderne de taille moyenne avec un évier 1 bac, un placard à porte plane, des portes de placard noires, une crédence métallisée, une crédence en dalle métallique, parquet clair, îlot, un sol beige et un plan de travail blanc.

Idées déco pour une cuisine ouverte parallèle et encastrable rétro avec un évier encastré, un placard à porte plane, des portes de placard noires, une crédence métallisée, une crédence en mosaïque, parquet clair, îlot, un sol beige et un plan de travail blanc.
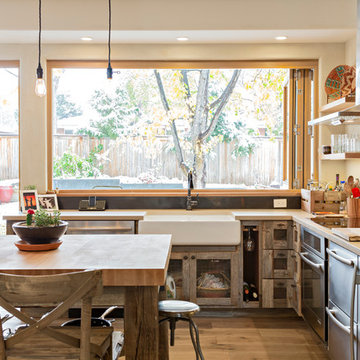
This Boulder, Colorado remodel by fuentesdesign demonstrates the possibility of renewal in American suburbs, and Passive House design principles. Once an inefficient single story 1,000 square-foot ranch house with a forced air furnace, has been transformed into a two-story, solar powered 2500 square-foot three bedroom home ready for the next generation.
The new design for the home is modern with a sustainable theme, incorporating a palette of natural materials including; reclaimed wood finishes, FSC-certified pine Zola windows and doors, and natural earth and lime plasters that soften the interior and crisp contemporary exterior with a flavor of the west. A Ninety-percent efficient energy recovery fresh air ventilation system provides constant filtered fresh air to every room. The existing interior brick was removed and replaced with insulation. The remaining heating and cooling loads are easily met with the highest degree of comfort via a mini-split heat pump, the peak heat load has been cut by a factor of 4, despite the house doubling in size. During the coldest part of the Colorado winter, a wood stove for ambiance and low carbon back up heat creates a special place in both the living and kitchen area, and upstairs loft.
http://www.zolawindows.com/thermo-plus-clad/
This ultra energy efficient home relies on extremely high levels of insulation, air-tight detailing and construction, and the implementation of high performance, custom made European windows and doors by Zola Windows. Zola’s ThermoPlus Clad line, which boasts R-11 triple glazing and is thermally broken with a layer of patented German Purenit®, was selected for the project. These windows also provide a seamless indoor/outdoor connection, with 9′ wide folding doors from the dining area and a matching 9′ wide custom countertop folding window that opens the kitchen up to a grassy court where mature trees provide shade and extend the living space during the summer months.
With air-tight construction, this home meets the Passive House Retrofit (EnerPHit) air-tightness standard of
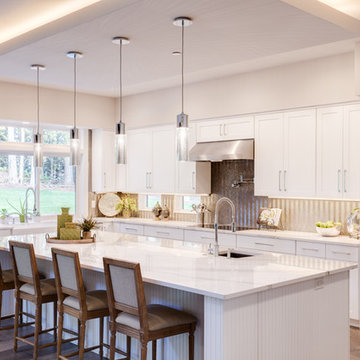
Exemple d'une cuisine ouverte encastrable tendance en L de taille moyenne avec un évier de ferme, un placard à porte shaker, des portes de placard blanches, un plan de travail en quartz modifié, une crédence métallisée, parquet clair, îlot, un sol beige et un plan de travail blanc.
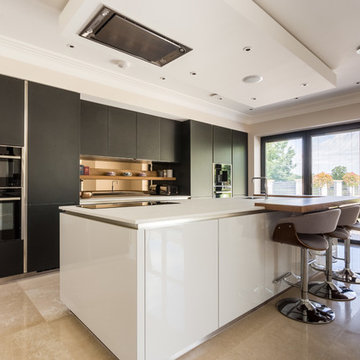
Cette photo montre une cuisine linéaire tendance de taille moyenne avec un placard à porte plane, un plan de travail en quartz, îlot, un sol beige, un plan de travail blanc, un évier encastré, des portes de placard noires, un électroménager noir et une crédence métallisée.

A custom white shaker Kitchen that is beautiful and functional.
Réalisation d'une grande cuisine tradition avec un placard à porte shaker, des portes de placard blanches, un plan de travail en granite, une crédence métallisée, parquet clair, îlot, un plan de travail gris, un évier encastré, une crédence en mosaïque, un sol beige et un plafond à caissons.
Réalisation d'une grande cuisine tradition avec un placard à porte shaker, des portes de placard blanches, un plan de travail en granite, une crédence métallisée, parquet clair, îlot, un plan de travail gris, un évier encastré, une crédence en mosaïque, un sol beige et un plafond à caissons.
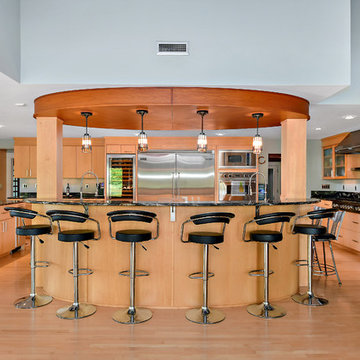
Idées déco pour une grande cuisine ouverte moderne en bois clair et U avec une crédence métallisée, un électroménager en acier inoxydable, parquet clair, plan de travail noir, un placard à porte plane, un plan de travail en quartz modifié, îlot et un sol beige.
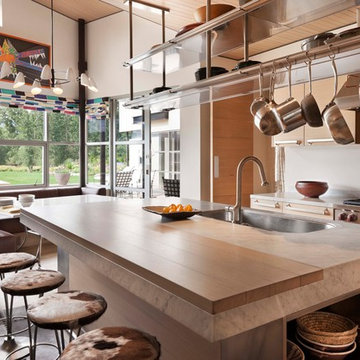
Rutgers Construction
Aspen, CO 81611
Inspiration pour une grande cuisine américaine design en bois clair et L avec un évier encastré, un placard à porte plane, un électroménager en acier inoxydable, parquet clair, îlot, un plan de travail en quartz, une crédence métallisée, une crédence en dalle métallique, un sol beige et un plan de travail blanc.
Inspiration pour une grande cuisine américaine design en bois clair et L avec un évier encastré, un placard à porte plane, un électroménager en acier inoxydable, parquet clair, îlot, un plan de travail en quartz, une crédence métallisée, une crédence en dalle métallique, un sol beige et un plan de travail blanc.
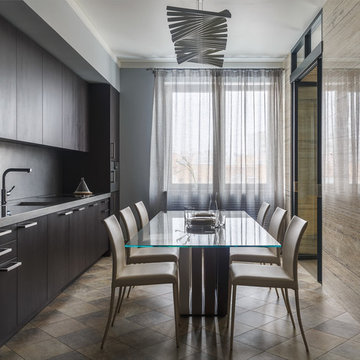
Фото - Сергей Красюк
Réalisation d'une cuisine américaine linéaire et encastrable design en bois foncé de taille moyenne avec un évier intégré, un placard à porte plane, un plan de travail en inox, une crédence métallisée, un sol en carrelage de porcelaine, aucun îlot et un sol beige.
Réalisation d'une cuisine américaine linéaire et encastrable design en bois foncé de taille moyenne avec un évier intégré, un placard à porte plane, un plan de travail en inox, une crédence métallisée, un sol en carrelage de porcelaine, aucun îlot et un sol beige.
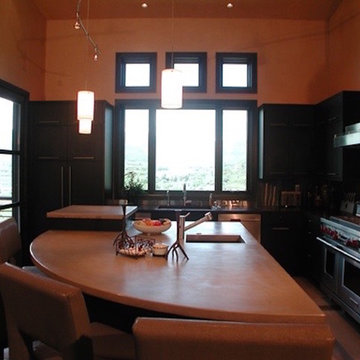
Exemple d'une cuisine tendance en L fermée et de taille moyenne avec un évier intégré, un placard à porte plane, des portes de placard noires, un plan de travail en béton, une crédence métallisée, une crédence en dalle métallique, un électroménager en acier inoxydable, un sol en travertin, îlot et un sol beige.
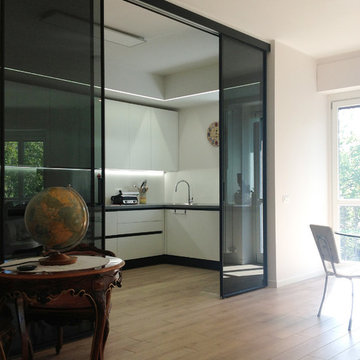
Cette image montre une cuisine minimaliste en L fermée et de taille moyenne avec un évier 2 bacs, un placard à porte plane, des portes de placard blanches, un plan de travail en surface solide, une crédence métallisée, un électroménager en acier inoxydable, un sol en carrelage de porcelaine, aucun îlot et un sol beige.
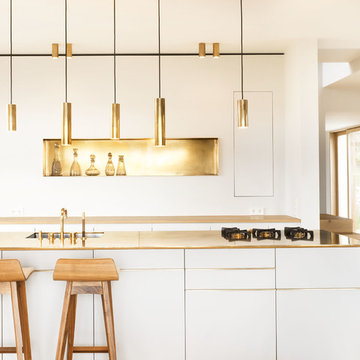
Messing ist das wiederkehrende Material, das sich durch das ganze Haus zieht - neben Lampen, Armaturen und Türklinken ist auch die Küchenarbeitsplatte aus diesem natürlichen Material gefertigt.
Foto: MierswaKluska
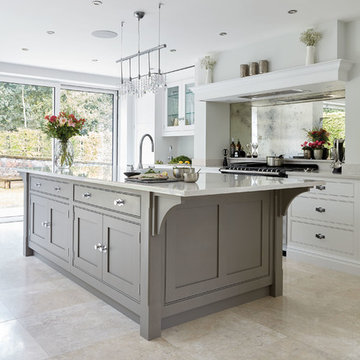
The Hartford collection is an inspired modern update on the classic Shaker style kitchen. Designed with simplicity in mind, the kitchens in this range have a universal appeal that never fails to delight. Each kitchen is beautifully proportioned, with an unerring focus on scale that ensures the final result is flawless.
The impressive island adds much needed extra storage and work surface space, perfect for busy family living. Placed in the centre of the kitchen, it creates a hub for friends and family to gather. A large Kohler sink, with Perrin & Rowe taps creates a practical prep area and because it’s positioned between the Aga and fridge it creates an ideal work triangle.
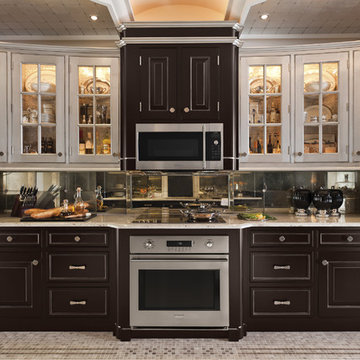
Aménagement d'une cuisine ouverte linéaire classique en bois foncé de taille moyenne avec un placard avec porte à panneau surélevé, un électroménager en acier inoxydable, aucun îlot, un sol beige, un plan de travail en quartz modifié, une crédence métallisée, une crédence miroir, un sol en carrelage de céramique et un plan de travail beige.
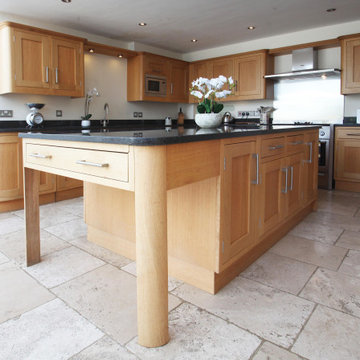
Exemple d'une grande cuisine américaine chic en L et bois brun avec un évier posé, un placard à porte shaker, un plan de travail en granite, une crédence métallisée, une crédence en dalle métallique, un électroménager en acier inoxydable, sol en stratifié, îlot, un sol beige et plan de travail noir.
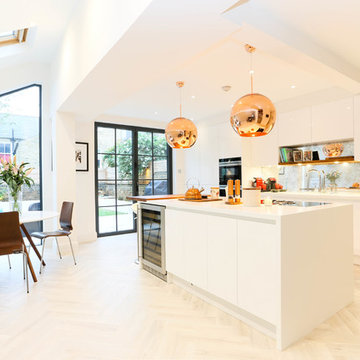
James Watt
Réalisation d'une cuisine linéaire design de taille moyenne avec un placard à porte plane, des portes de placard blanches, une crédence métallisée, une crédence en dalle métallique, un électroménager en acier inoxydable, îlot, un sol beige, un plan de travail blanc et parquet clair.
Réalisation d'une cuisine linéaire design de taille moyenne avec un placard à porte plane, des portes de placard blanches, une crédence métallisée, une crédence en dalle métallique, un électroménager en acier inoxydable, îlot, un sol beige, un plan de travail blanc et parquet clair.
Idées déco de cuisines avec une crédence métallisée et un sol beige
8