Idées déco de cuisines avec une crédence métallisée et un sol en bois brun
Trier par :
Budget
Trier par:Populaires du jour
101 - 120 sur 4 492 photos
1 sur 3
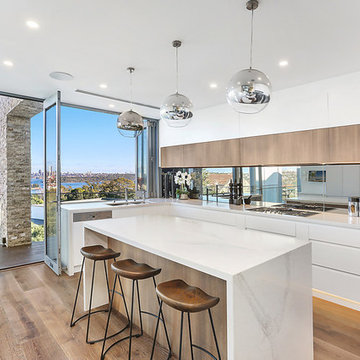
Aménagement d'une très grande cuisine ouverte contemporaine en L avec un évier posé, un placard à porte plane, des portes de placard blanches, un plan de travail en quartz modifié, une crédence métallisée, une crédence miroir, un électroménager en acier inoxydable, un sol en bois brun, îlot et un sol marron.
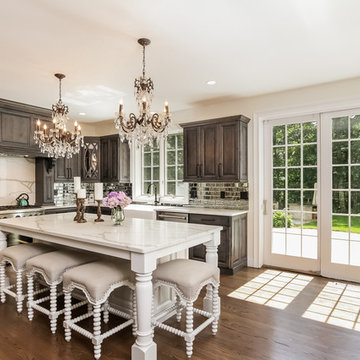
Idée de décoration pour une cuisine tradition en U de taille moyenne avec un évier de ferme, un placard avec porte à panneau surélevé, plan de travail en marbre, une crédence métallisée, une crédence en carrelage métro, un électroménager en acier inoxydable, un sol en bois brun, îlot et des portes de placard grises.
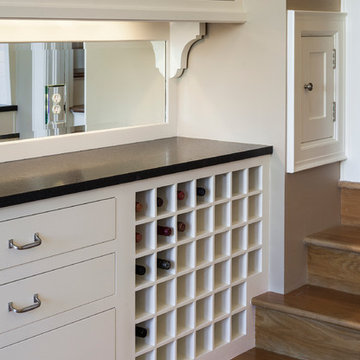
Photo: Eckert & Eckert Photography
Idée de décoration pour une cuisine craftsman en U fermée et de taille moyenne avec un placard à porte shaker, des portes de placard blanches, un plan de travail en granite, une crédence miroir, un électroménager en acier inoxydable, un sol en bois brun, îlot et une crédence métallisée.
Idée de décoration pour une cuisine craftsman en U fermée et de taille moyenne avec un placard à porte shaker, des portes de placard blanches, un plan de travail en granite, une crédence miroir, un électroménager en acier inoxydable, un sol en bois brun, îlot et une crédence métallisée.
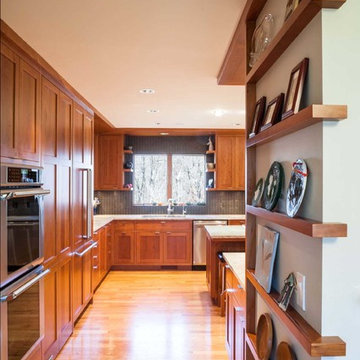
Sanjay Jani
Cette image montre une cuisine américaine craftsman en L et bois brun de taille moyenne avec un évier 1 bac, un placard avec porte à panneau encastré, un plan de travail en granite, une crédence métallisée, une crédence en mosaïque, un électroménager en acier inoxydable, un sol en bois brun et îlot.
Cette image montre une cuisine américaine craftsman en L et bois brun de taille moyenne avec un évier 1 bac, un placard avec porte à panneau encastré, un plan de travail en granite, une crédence métallisée, une crédence en mosaïque, un électroménager en acier inoxydable, un sol en bois brun et îlot.
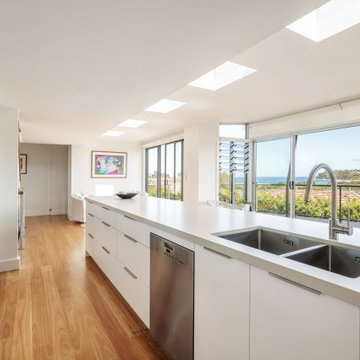
Aménagement d'une cuisine ouverte parallèle bord de mer de taille moyenne avec un évier encastré, un placard à porte plane, des portes de placard blanches, un plan de travail en quartz modifié, une crédence métallisée, une crédence miroir, un électroménager en acier inoxydable, un sol en bois brun, îlot et un plan de travail beige.
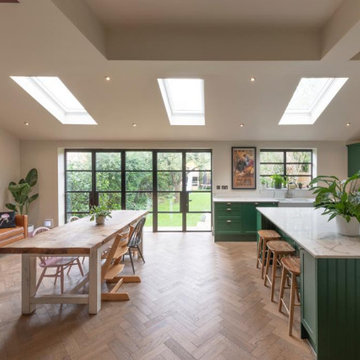
Large Kitchen Diner
Herringbone Parquet flooring
Crittal Style doors
Aménagement d'une grande cuisine ouverte encastrable classique en L avec un évier de ferme, un placard à porte shaker, des portes de placards vertess, un plan de travail en quartz, une crédence métallisée, un sol en bois brun, îlot et un plan de travail blanc.
Aménagement d'une grande cuisine ouverte encastrable classique en L avec un évier de ferme, un placard à porte shaker, des portes de placards vertess, un plan de travail en quartz, une crédence métallisée, un sol en bois brun, îlot et un plan de travail blanc.
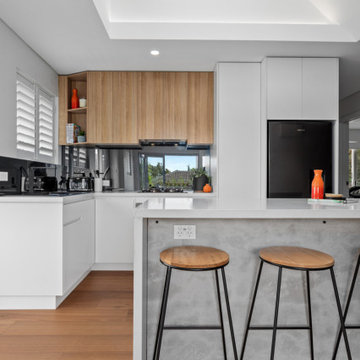
Aménagement d'une cuisine ouverte contemporaine en L de taille moyenne avec un évier encastré, un placard à porte plane, des portes de placard blanches, un plan de travail en quartz modifié, une crédence métallisée, une crédence miroir, un électroménager en acier inoxydable, un sol en bois brun, îlot, un sol marron, un plan de travail blanc, un plafond voûté et fenêtre au-dessus de l'évier.

A busy family of 5 needed a new space for entertaining. The layout proved functional, and with an easy switch of the range and seating areas, a kitchen for entertaining was made. A built in 48" range with a griddle top allows for plenty of space for cooking in the large 10' x 5' island, topped with Taj Mahal Quartzite. Behind the range are fridge and freezer towers, flanked by mirrored pantries that hold everything from spices to canned goods. A large 42" undermount sink spans the breadth of the window that overlooks the canyon beyond. A mirrored hutch balances the side where new French doors open out onto a herb garden. A dry bar matches the cabinetry and increases the space in the grand great room.
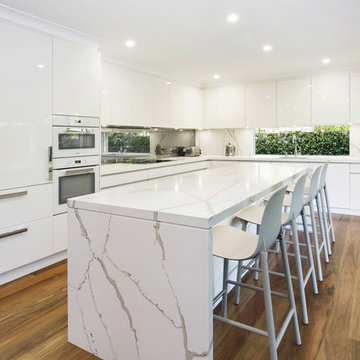
Kitchen renovation for a family home in the suburb of Wahroonga. The kitchen space has been enlarged by removing a wall and pushing into an adjoining room. Large sliding doors now connect the kitchen/dining room to an outdoor entertaining space. The kitchen is minimalist in appearance but remains very practical through the use of integrated handles, slimline handles and a well designed layout. A smoked mirror splashback subtly draws in the exterior view while a Calacatta Blanco clad island adds a touch of sophistication.
Photos: Paul Worsley @ Live By The Sea
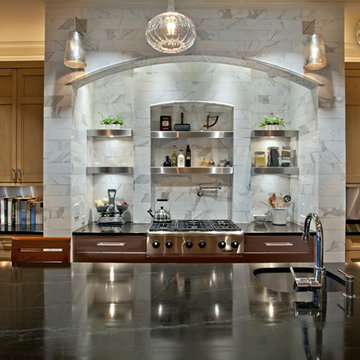
The arched tile wall over the range is the focal point of the Kitchen and elevates the Kitchen to a work of art in it's own right.
Idée de décoration pour une cuisine américaine tradition en U avec un évier posé, un placard à porte plane, des portes de placard jaunes, un plan de travail en granite, une crédence métallisée, une crédence en dalle métallique, un électroménager en acier inoxydable, un sol en bois brun et îlot.
Idée de décoration pour une cuisine américaine tradition en U avec un évier posé, un placard à porte plane, des portes de placard jaunes, un plan de travail en granite, une crédence métallisée, une crédence en dalle métallique, un électroménager en acier inoxydable, un sol en bois brun et îlot.
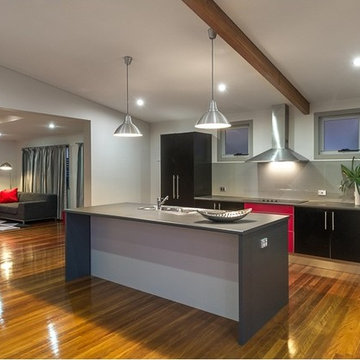
Idées déco pour une cuisine américaine linéaire contemporaine de taille moyenne avec un placard avec porte à panneau encastré, des portes de placard noires, un plan de travail en stratifié, une crédence métallisée, une crédence en feuille de verre, un électroménager en acier inoxydable, un sol en bois brun et îlot.
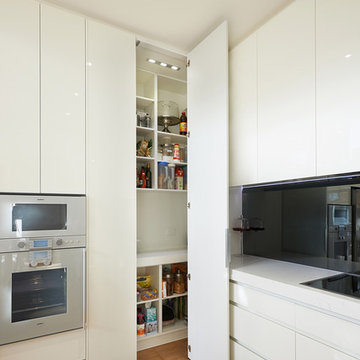
Damco Kitchens
Exemple d'une cuisine américaine tendance en L de taille moyenne avec un évier posé, un placard à porte plane, des portes de placard blanches, un plan de travail en quartz modifié, une crédence métallisée, une crédence en feuille de verre, un électroménager en acier inoxydable, un sol en bois brun et îlot.
Exemple d'une cuisine américaine tendance en L de taille moyenne avec un évier posé, un placard à porte plane, des portes de placard blanches, un plan de travail en quartz modifié, une crédence métallisée, une crédence en feuille de verre, un électroménager en acier inoxydable, un sol en bois brun et îlot.

TEAM:
Architect: LDa Architecture & Interiors
Interior Design: LDa Architecture & Interiors
Builder: Curtin Construction
Landscape Architect: Gregory Lombardi Design
Photographer: Greg Premru Photography

This beautiful lakefront New Jersey home is replete with exquisite design. The sprawling living area flaunts super comfortable seating that can accommodate large family gatherings while the stonework fireplace wall inspired the color palette. The game room is all about practical and functionality, while the master suite displays all things luxe. The fabrics and upholstery are from high-end showrooms like Christian Liaigre, Ralph Pucci, Holly Hunt, and Dennis Miller. Lastly, the gorgeous art around the house has been hand-selected for specific rooms and to suit specific moods.
Project completed by New York interior design firm Betty Wasserman Art & Interiors, which serves New York City, as well as across the tri-state area and in The Hamptons.
For more about Betty Wasserman, click here: https://www.bettywasserman.com/
To learn more about this project, click here:
https://www.bettywasserman.com/spaces/luxury-lakehouse-new-jersey/
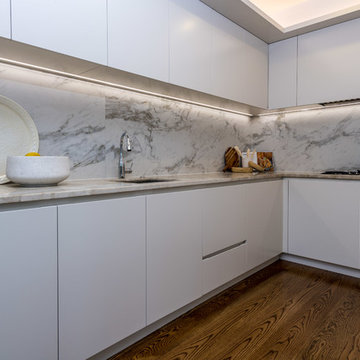
Mike Hollman
Réalisation d'une cuisine design de taille moyenne et fermée avec un évier posé, des portes de placard beiges, un électroménager en acier inoxydable, un sol en bois brun, un sol marron, un placard à porte plane, plan de travail en marbre, une crédence métallisée, une crédence en carreau de porcelaine et aucun îlot.
Réalisation d'une cuisine design de taille moyenne et fermée avec un évier posé, des portes de placard beiges, un électroménager en acier inoxydable, un sol en bois brun, un sol marron, un placard à porte plane, plan de travail en marbre, une crédence métallisée, une crédence en carreau de porcelaine et aucun îlot.
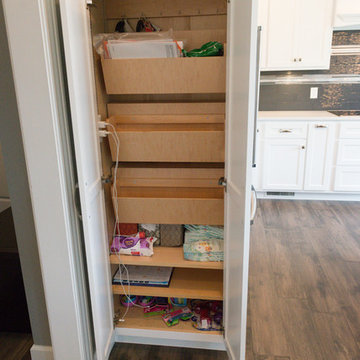
Hidden on the end of the fridge cabinet, drop zone provides storage & charging stations. Mail slots & key hooks too.
Portraits by Mandi
Inspiration pour une très grande cuisine américaine traditionnelle en L avec un évier encastré, un placard à porte plane, des portes de placard blanches, un plan de travail en quartz modifié, une crédence métallisée, une crédence en dalle métallique, un électroménager en acier inoxydable, un sol en bois brun et îlot.
Inspiration pour une très grande cuisine américaine traditionnelle en L avec un évier encastré, un placard à porte plane, des portes de placard blanches, un plan de travail en quartz modifié, une crédence métallisée, une crédence en dalle métallique, un électroménager en acier inoxydable, un sol en bois brun et îlot.

Concrete Revolution, Denver, CO
Cette photo montre une cuisine américaine linéaire moderne en bois foncé de taille moyenne avec un placard à porte plane, un plan de travail en bois, un électroménager en acier inoxydable, un sol en bois brun, îlot, un évier posé et une crédence métallisée.
Cette photo montre une cuisine américaine linéaire moderne en bois foncé de taille moyenne avec un placard à porte plane, un plan de travail en bois, un électroménager en acier inoxydable, un sol en bois brun, îlot, un évier posé et une crédence métallisée.
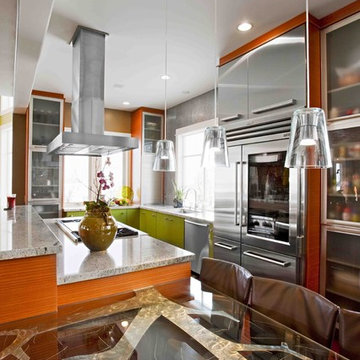
Cette image montre une cuisine ouverte design en L de taille moyenne avec un électroménager en acier inoxydable, des portes de placards vertess, un plan de travail en granite, un évier encastré, un placard à porte plane, une crédence métallisée, un sol en bois brun et îlot.
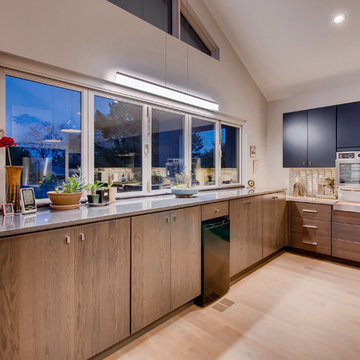
Oak and painted cabinetry combination with metal backsplash. Two-level quartz countertops. Built-in refrigerator.
Inspiration pour une très grande cuisine américaine minimaliste en U avec un évier encastré, un placard à porte plane, des portes de placard bleues, un plan de travail en quartz modifié, une crédence métallisée, une crédence en dalle métallique, un électroménager en acier inoxydable, un sol en bois brun, îlot, un sol marron et un plan de travail blanc.
Inspiration pour une très grande cuisine américaine minimaliste en U avec un évier encastré, un placard à porte plane, des portes de placard bleues, un plan de travail en quartz modifié, une crédence métallisée, une crédence en dalle métallique, un électroménager en acier inoxydable, un sol en bois brun, îlot, un sol marron et un plan de travail blanc.
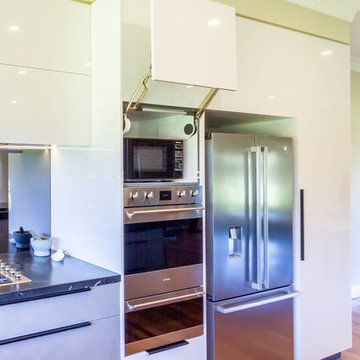
Aménagement d'une grande cuisine ouverte moderne en L avec un évier 2 bacs, un placard à porte plane, des portes de placard grises, un plan de travail en quartz, une crédence métallisée, une crédence miroir, un électroménager en acier inoxydable, un sol en bois brun, îlot, un sol marron et plan de travail noir.
Idées déco de cuisines avec une crédence métallisée et un sol en bois brun
6