Idées déco de cuisines avec une crédence métallisée et un sol en calcaire
Trier par :
Budget
Trier par:Populaires du jour
141 - 160 sur 649 photos
1 sur 3
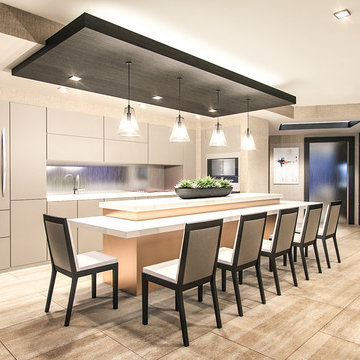
David Hiller
Cette photo montre une cuisine américaine linéaire et encastrable tendance de taille moyenne avec un évier 2 bacs, un placard à porte plane, des portes de placard grises, plan de travail en marbre, une crédence métallisée, une crédence en feuille de verre, un sol en calcaire et îlot.
Cette photo montre une cuisine américaine linéaire et encastrable tendance de taille moyenne avec un évier 2 bacs, un placard à porte plane, des portes de placard grises, plan de travail en marbre, une crédence métallisée, une crédence en feuille de verre, un sol en calcaire et îlot.
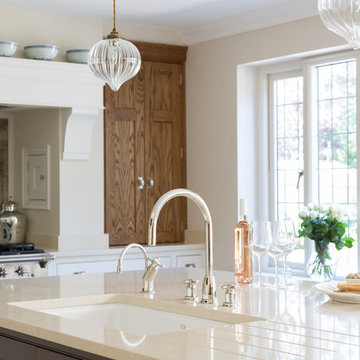
This luxury bespoke kitchen is situated in a stunning family home in the leafy green London suburb of Hadley Wood. The kitchen is from the Nickleby range, a design that is synonymous with classic contemporary living. The kitchen cabinetry is handmade by Humphrey Munson’s expert team of cabinetmakers using traditional joinery techniques.
The kitchen itself is flooded with natural light that pours in through the windows and bi-folding doors which gives the space a super clean, fresh and modern feel. The large kitchen island takes centre stage and is cleverly divided into distinctive areas using a mix of silestone worktop and smoked oak round worktop.
The kitchen island is painted and because the client really loved the Spenlow handles we used those for this Nickleby kitchen. The double Bakersfield smart divide sink by Kohler has the Perrin & Rowe tap and a Quooker boiling hot water tap for maximum convenience.
The painted cupboards are complimented by smoked oak feature accents throughout the kitchen including the two bi-folding cupboard doors either side of the range cooker, the round bar seating at the island as well as the cupboards for the integrated column refrigerator, freezer and curved pantry.
The versatility of this kitchen lends itself perfectly to modern family living. There is seating at the kitchen island – a perfect spot for a mid-week meal or catching up with a friend over coffee. The kitchen is designed in an open plan format and leads into the dining area which is housed in a light and airy conservatory garden room.
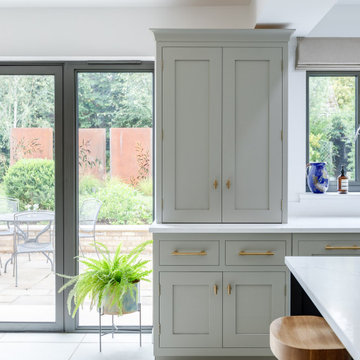
A light, bright open plan kitchen with ample space to dine, cook and store everything that needs to be tucked away.
As always, our bespoke kitchens are designed and built to suit lifestyle and family needs and this one is no exception. Plenty of island seating and really importantly, lots of room to move around it. Large cabinets and deep drawers for convenient storage plus accessible shelving for cook books and a wine fridge perfectly positioned for the cook! Look closely and you’ll see that the larder is shallow in depth. This was deliberately (and cleverly!) designed to accommodate a large beam behind the back of the cabinet, yet still allows this run of cabinets to look balanced.
We’re loving the distinctive brass handles by Armac Martin against the Hardwicke White paint colour on the cabinetry - along with the Hand Silvered Antiqued mirror splashback there’s plenty of up-to-the-minute design details which ensure this classic shaker is contemporary yes classic in equal measure.
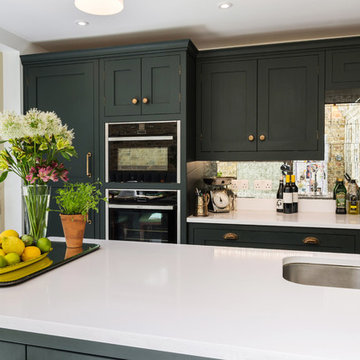
A stunning period property in the heart of London, the homeowners of this beautiful town house have created a stunning, boutique hotel vibe throughout, and Burlanes were commissioned to design and create a kitchen with charisma and rustic charm.
Handpainted in Farrow & Ball 'Studio Green', the Burlanes Hoyden cabinetry is handmade to fit the dimensions of the room exactly, complemented perfectly with Silestone worktops in 'Iconic White'.
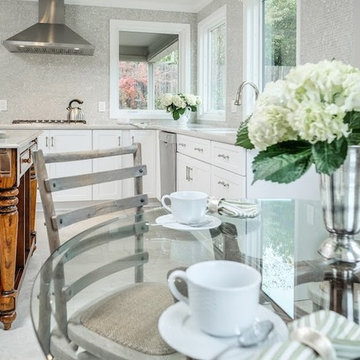
This Fair Oaks kitchen felt small and dark. Removing the dropped ceiling and adding new windows created a bright open kitchen and allowed the homeowners to enjoy their beautiful backyard. White-painted Schrock cabinets provided more storage and functionality. Beautiful new quartzite countertops and iridescent backsplash tile, to the ceiling, imparts elegance and sophistication. The Versaille pattern stone floor, throughout the bottom floor completes the renovation.
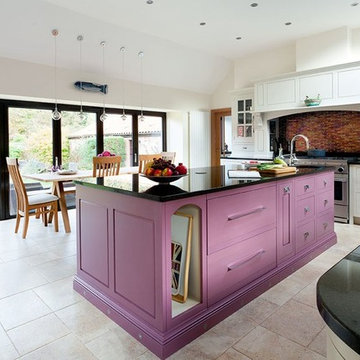
Traditional style kitchen with soft white cabinets complemented by a large Island painted in a plum coloured finish. Fridge drawers are set into the Island.
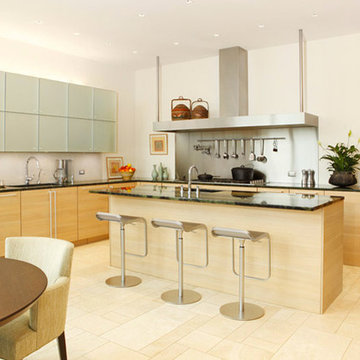
GLP Inc. dba Gary Lee Partners
Idées déco pour une grande cuisine ouverte contemporaine en L et bois clair avec un évier 2 bacs, un placard à porte plane, un plan de travail en granite, une crédence métallisée, une crédence en dalle métallique, un électroménager en acier inoxydable, un sol en calcaire, îlot et un sol beige.
Idées déco pour une grande cuisine ouverte contemporaine en L et bois clair avec un évier 2 bacs, un placard à porte plane, un plan de travail en granite, une crédence métallisée, une crédence en dalle métallique, un électroménager en acier inoxydable, un sol en calcaire, îlot et un sol beige.
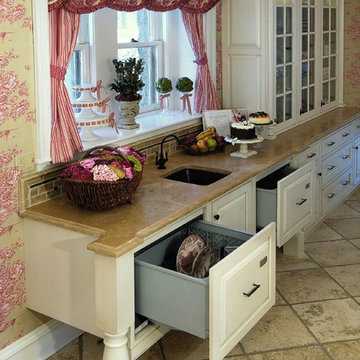
Cette photo montre une grande cuisine américaine encastrable chic en L avec un évier de ferme, un placard avec porte à panneau surélevé, des portes de placard blanches, un plan de travail en granite, une crédence métallisée, une crédence en dalle métallique, un sol en calcaire, îlot et un sol beige.
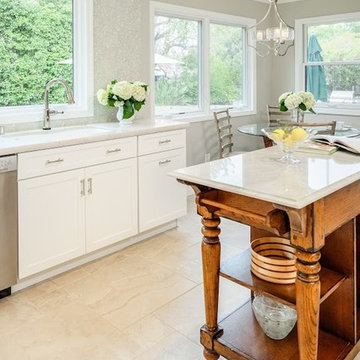
This Fair Oaks kitchen felt small and dark. Removing the dropped ceiling and adding new windows created a bright open kitchen and allowed the homeowners to enjoy their beautiful backyard. White-painted Schrock cabinets provided more storage and functionality. Beautiful new quartzite countertops and iridescent backsplash tile, to the ceiling, imparts elegance and sophistication. The Versaille pattern stone floor, throughout the bottom floor completes the renovation.
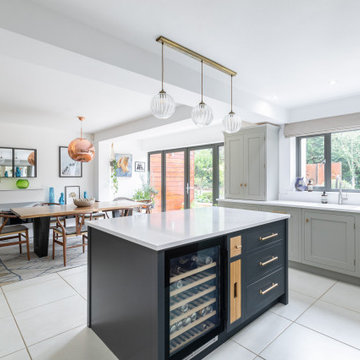
A light, bright open plan kitchen with ample space to dine, cook and store everything that needs to be tucked away.
As always, our bespoke kitchens are designed and built to suit lifestyle and family needs and this one is no exception. Plenty of island seating and really importantly, lots of room to move around it. Large cabinets and deep drawers for convenient storage plus accessible shelving for cook books and a wine fridge perfectly positioned for the cook! Look closely and you’ll see that the larder is shallow in depth. This was deliberately (and cleverly!) designed to accommodate a large beam behind the back of the cabinet, yet still allows this run of cabinets to look balanced.
We’re loving the distinctive brass handles by Armac Martin against the Hardwicke White paint colour on the cabinetry - along with the Hand Silvered Antiqued mirror splashback there’s plenty of up-to-the-minute design details which ensure this classic shaker is contemporary yes classic in equal measure.
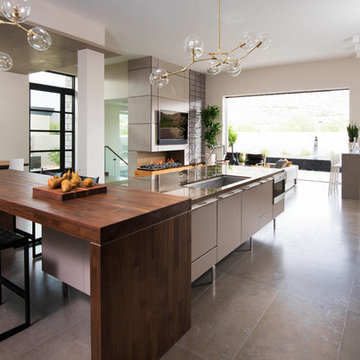
Anita Lang - IMI Design - Scottsdale, AZ
Inspiration pour une grande cuisine américaine linéaire design avec un évier posé, des portes de placard grises, un plan de travail en onyx, une crédence métallisée, un électroménager en acier inoxydable, un sol en calcaire, 2 îlots et un sol beige.
Inspiration pour une grande cuisine américaine linéaire design avec un évier posé, des portes de placard grises, un plan de travail en onyx, une crédence métallisée, un électroménager en acier inoxydable, un sol en calcaire, 2 îlots et un sol beige.
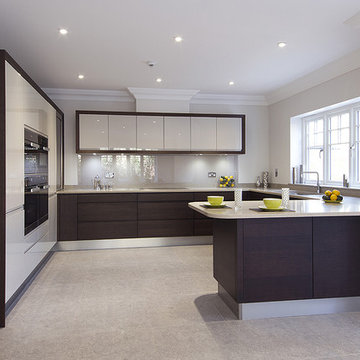
This handle-less kitchen in a high gloss finish is teamed with contrasting dark stained oak flat panel doors with oak framing and end panels and brushed steel plinth. This kitchen is very well equipped with a Quooker PRO3 boiling water tap, and an extensive range of Miele appliances including twin single ovens, a combi microwave, steam oven, induction hob, dishwaster, wine cooler and built-in tall fridge/freezers to either side of the ovens in the tall units. A true cook's kitchen in contemporary style, this kitchen graces an elegant new home in Buckinghamshire. Photography by Jonathan Smithies Photography, Copyright and all rights reserved Design Matters KBB Ltd.
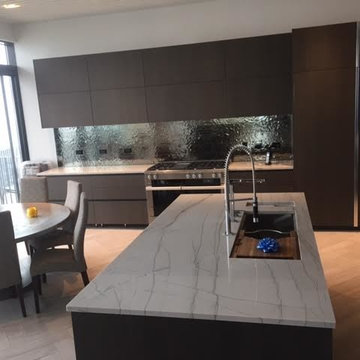
Idée de décoration pour une grande cuisine ouverte minimaliste en L avec un évier encastré, un placard à porte plane, des portes de placard noires, un plan de travail en quartz, une crédence métallisée, une crédence en dalle métallique, un électroménager en acier inoxydable, un sol en calcaire et îlot.
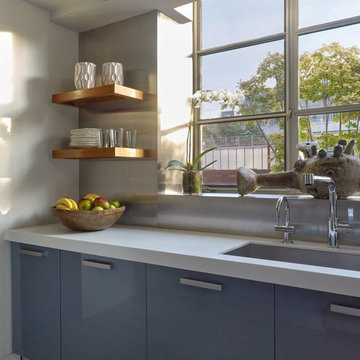
Peter Murdock
Exemple d'une cuisine américaine linéaire et encastrable tendance de taille moyenne avec un évier encastré, un placard à porte plane, des portes de placard bleues, un plan de travail en surface solide, une crédence métallisée, une crédence en dalle métallique et un sol en calcaire.
Exemple d'une cuisine américaine linéaire et encastrable tendance de taille moyenne avec un évier encastré, un placard à porte plane, des portes de placard bleues, un plan de travail en surface solide, une crédence métallisée, une crédence en dalle métallique et un sol en calcaire.
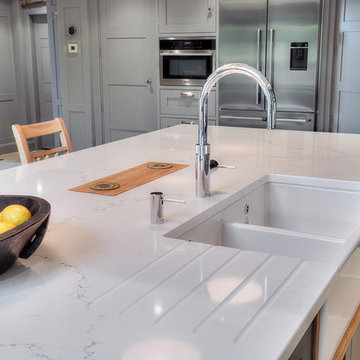
Mansel Davies
Exemple d'une grande cuisine américaine tendance en L avec un évier de ferme, un placard à porte plane, des portes de placard grises, un plan de travail en quartz, une crédence métallisée, une crédence miroir, un électroménager en acier inoxydable, un sol en calcaire, îlot, un sol beige et un plan de travail blanc.
Exemple d'une grande cuisine américaine tendance en L avec un évier de ferme, un placard à porte plane, des portes de placard grises, un plan de travail en quartz, une crédence métallisée, une crédence miroir, un électroménager en acier inoxydable, un sol en calcaire, îlot, un sol beige et un plan de travail blanc.
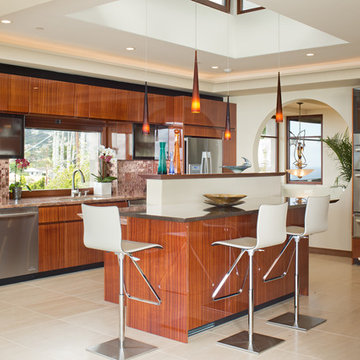
Modern, Transitional, energy efficient Project in La Jolla with Panoramic views from almost every rooms.
Photos by Jim Brady
A modern Mediterranean project, panoramic ocean view with Persian architecture and Frank Loyd wright inspiration. Designed based on passive solar design. lots of daylights, cross ventilation in all rooms, pyramid ceiling and pyramid skylights, stone flooring as thermal mass to moderate temperature. use of wind catcher to prevent mold and moisture issues on the basement. Water efficient landscaping was used through out. privacy and shade was provided.energy efficient and comfortable home.
energy star appliance and HVAC. solar panel, solar water heater and instant water heater were used.
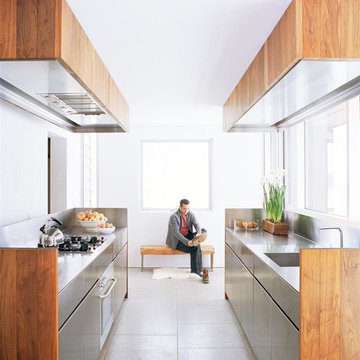
Idée de décoration pour une cuisine parallèle design en bois brun avec un évier intégré, un placard à porte plane, un plan de travail en inox, une crédence métallisée, un électroménager en acier inoxydable, un sol en calcaire, un sol gris et un plan de travail marron.
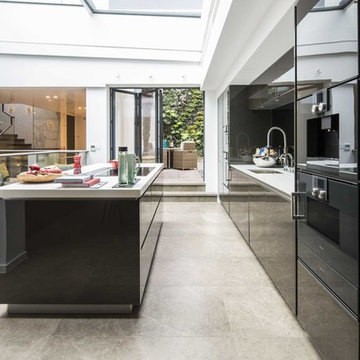
Rachel Niddrie for LXA
Cette photo montre une très grande cuisine ouverte linéaire tendance avec un évier encastré, un placard à porte plane, des portes de placard noires, un plan de travail en surface solide, une crédence métallisée, une crédence miroir, un électroménager en acier inoxydable, un sol en calcaire, îlot, un sol gris et un plan de travail blanc.
Cette photo montre une très grande cuisine ouverte linéaire tendance avec un évier encastré, un placard à porte plane, des portes de placard noires, un plan de travail en surface solide, une crédence métallisée, une crédence miroir, un électroménager en acier inoxydable, un sol en calcaire, îlot, un sol gris et un plan de travail blanc.
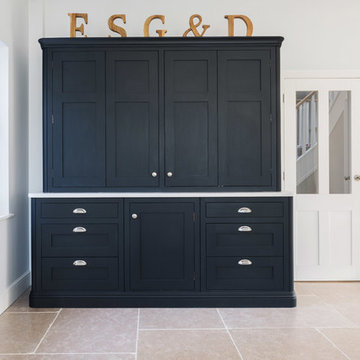
Located amongst acres of fields and farmland and set back away from the hustle and bustle of Sevenoaks, this property boasts beautiful views of the countryside. To make the most of this, the homeowners embarked on an extension to the rear of the home, creating a stunning orangery style kitchen and dining room, and Burlanes were commissioned to design, handmake and install a traditional style shaker kitchen with all the benefits of contemporary living.
Sarah London Photographer
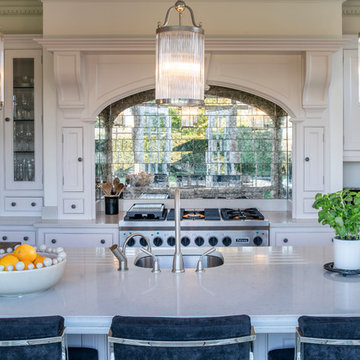
Exemple d'une cuisine américaine linéaire chic avec un évier posé, un placard à porte shaker, des portes de placard grises, un plan de travail en quartz, une crédence métallisée, une crédence en carreau de verre, un électroménager en acier inoxydable, un sol en calcaire, îlot, un sol beige et un plan de travail blanc.
Idées déco de cuisines avec une crédence métallisée et un sol en calcaire
8