Idées déco de cuisines avec une crédence métallisée et un sol gris
Trier par :
Budget
Trier par:Populaires du jour
141 - 160 sur 2 485 photos
1 sur 3
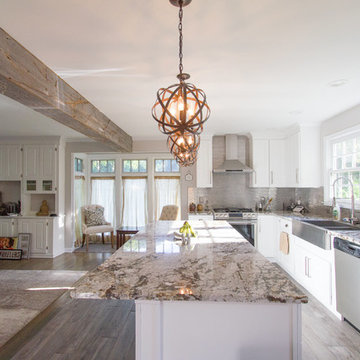
Originally a load bearing wall, the heavy timber beam cutting between the kitchen and living room was chosen to create a conversation between the two spaces. With gray tones and warm beige veins, this beautiful piece of lumber was the perfect choice, as its materiality mimics the veining of the marble, as well as the drop down globe pendant light fixtures.
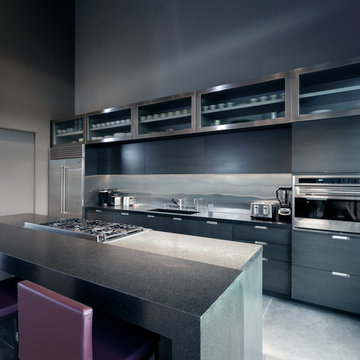
Idées déco pour une cuisine américaine contemporaine en U de taille moyenne avec un évier encastré, un placard à porte plane, des portes de placard grises, un plan de travail en quartz modifié, une crédence métallisée, un électroménager en acier inoxydable, carreaux de ciment au sol, îlot, un sol gris et un plan de travail gris.
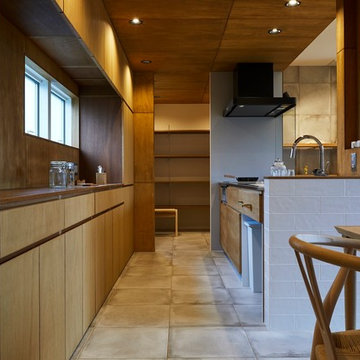
(夫婦+子供1+犬1)4人家族のための新築住宅
photos by Katsumi Simada
Réalisation d'une cuisine ouverte linéaire minimaliste de taille moyenne avec un évier intégré, un placard à porte plane, des portes de placard marrons, un plan de travail en inox, une crédence métallisée, un électroménager en acier inoxydable, un sol en carrelage de porcelaine, un sol gris et un plan de travail marron.
Réalisation d'une cuisine ouverte linéaire minimaliste de taille moyenne avec un évier intégré, un placard à porte plane, des portes de placard marrons, un plan de travail en inox, une crédence métallisée, un électroménager en acier inoxydable, un sol en carrelage de porcelaine, un sol gris et un plan de travail marron.

Exemple d'une très grande cuisine tendance en U avec un plan de travail en inox, un placard à porte plane, des portes de placard noires, un électroménager en acier inoxydable, sol en béton ciré, un évier 3 bacs, une crédence métallisée, 2 îlots, un sol gris et plan de travail noir.

Аскар Кабжан
Inspiration pour une grande cuisine ouverte design en L avec un placard à porte plane, des portes de placard blanches, une crédence métallisée, un électroménager en acier inoxydable, un sol en carrelage de céramique, aucun îlot, un sol gris, un évier encastré et une crédence en dalle métallique.
Inspiration pour une grande cuisine ouverte design en L avec un placard à porte plane, des portes de placard blanches, une crédence métallisée, un électroménager en acier inoxydable, un sol en carrelage de céramique, aucun îlot, un sol gris, un évier encastré et une crédence en dalle métallique.
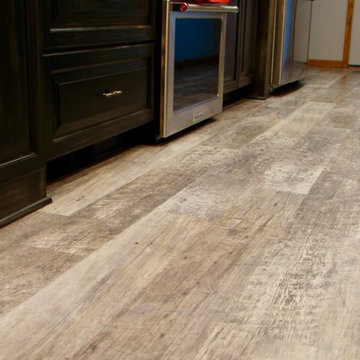
Luxury vinyl plank flooring looks like wood.
Inspiration pour une cuisine ouverte parallèle bohème en bois foncé avec un évier encastré, un placard avec porte à panneau surélevé, un plan de travail en quartz, une crédence métallisée, une crédence en dalle métallique, un électroménager en acier inoxydable, un sol en vinyl, une péninsule et un sol gris.
Inspiration pour une cuisine ouverte parallèle bohème en bois foncé avec un évier encastré, un placard avec porte à panneau surélevé, un plan de travail en quartz, une crédence métallisée, une crédence en dalle métallique, un électroménager en acier inoxydable, un sol en vinyl, une péninsule et un sol gris.
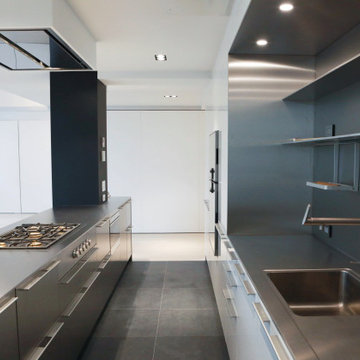
Custom Stainless steel cabinet's and custom built stainless steel sink. Wall mounted stainless steel faucet for 2 million $ home renovation in New York City.
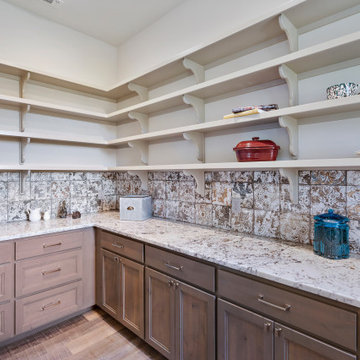
Open concept, modern farmhouse with a chef's kitchen and room to entertain.
Aménagement d'une grande cuisine américaine encastrable campagne en U avec un évier de ferme, un placard à porte shaker, des portes de placard grises, un plan de travail en granite, une crédence métallisée, une crédence en carreau de porcelaine, parquet clair, îlot, un sol gris et un plan de travail multicolore.
Aménagement d'une grande cuisine américaine encastrable campagne en U avec un évier de ferme, un placard à porte shaker, des portes de placard grises, un plan de travail en granite, une crédence métallisée, une crédence en carreau de porcelaine, parquet clair, îlot, un sol gris et un plan de travail multicolore.
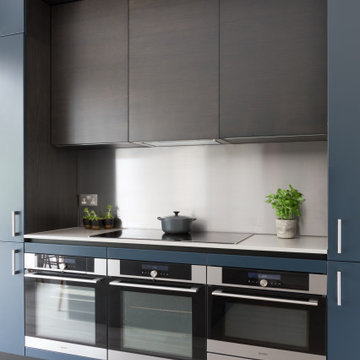
An inviting colour palette and carefully zoned layout are key to this kitchen’s success. First, we decided to move the kitchen from a tiny room at the side of the property into a central area, previously used as a dining room, to create a space better suited to a family of five.
We also extended the room to provide more space and to afford panoramic views of the garden. We wanted to develop “zoning” ideas to maximise the practicality of the room for family life and to experiment with a darker, richer palette of materials than the usual light and white, to create a welcoming, warm space.
The layout is focussed around a large island, which does not include a sink or hob on its surface. This is the monolithic slab in the space, its simple design serving to amplify the beauty of the material it is made from; we chose an ultra-durable concrete-effect quartz to sweep across its top and down to the floor. The island links the other ‘components’ of the room: a distinct zone for washing up, opposite a cooking area, each fitted into niches created by structural pillars. Close to the dining table is a breakfast and drinks station, with boiling water tap, out of the way of the main working areas of the room.
Working with interior designer Clare Pascoe of Pascoe Interiors, we selected clean-lined cabinetry in inky blue and dark wood, creating a rich effect offset by a smoked wood floor and natural oak and blue stools. The stronger colours add character and definition, and accentuate the role of the kitchen as the heart of the home.
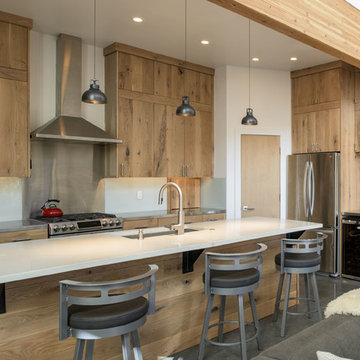
Idées déco pour une cuisine ouverte montagne en bois clair avec un évier encastré, un placard à porte plane, une crédence métallisée, un électroménager en acier inoxydable, sol en béton ciré, îlot, un sol gris et un plan de travail blanc.
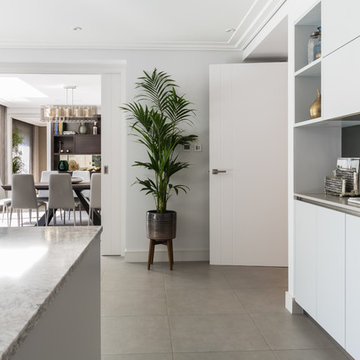
New build house Kitchen Design, Supply & Installation.
The kitchen has a lovely mix of textured materials creating a warm, inviting room to gather and entertain in. Wood effect laminate furniture mixed with light grey matt lacquer provides a neutral background while the worktops on the kitchen island adds drama.
Marcel Baumhauer da Silva - hausofsilva.com
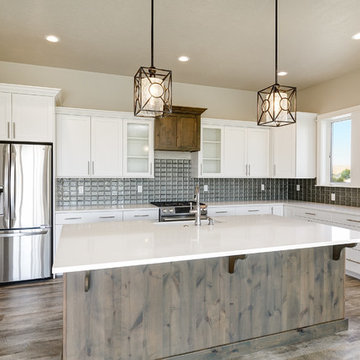
Cette photo montre une cuisine américaine tendance en U de taille moyenne avec un évier de ferme, un placard avec porte à panneau encastré, des portes de placard blanches, un plan de travail en quartz modifié, une crédence métallisée, une crédence en carreau de verre, un électroménager en acier inoxydable, un sol en vinyl, îlot, un sol gris et un plan de travail blanc.
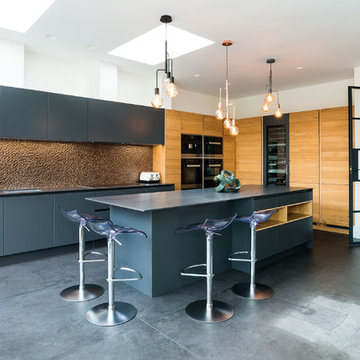
Cette image montre une cuisine design en L avec un évier 2 bacs, un placard à porte plane, des portes de placard bleues, une crédence métallisée, îlot, un sol gris et un plan de travail gris.
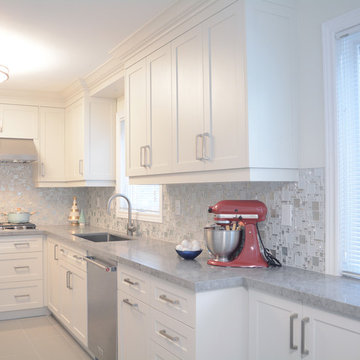
Contemporary custom-made kitchen with fun colours, baking station and built-in seating bench. Design and construction all done in-house at Monaco Interiors.
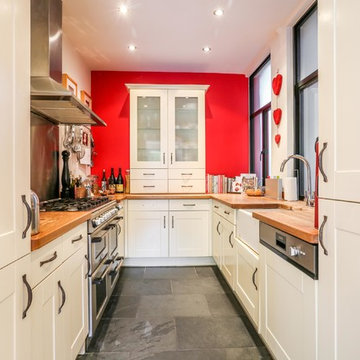
Idées déco pour une petite cuisine contemporaine en U fermée avec un évier de ferme, un placard avec porte à panneau encastré, des portes de placard beiges, un plan de travail en bois, une crédence métallisée, une crédence en dalle métallique, un sol en ardoise, aucun îlot et un sol gris.
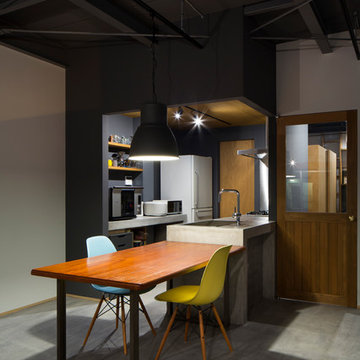
写真:富田英次
Inspiration pour une petite cuisine ouverte linéaire urbaine avec un évier encastré, un placard sans porte, des portes de placard grises, un plan de travail en béton, une crédence métallisée, sol en béton ciré, îlot, un sol gris et un plan de travail gris.
Inspiration pour une petite cuisine ouverte linéaire urbaine avec un évier encastré, un placard sans porte, des portes de placard grises, un plan de travail en béton, une crédence métallisée, sol en béton ciré, îlot, un sol gris et un plan de travail gris.
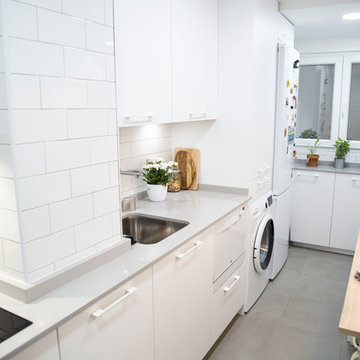
Cada espacio es diferente y supone un reto. Esta cocina era muy estrecha y era el principal escollo a superar en el diseño. El resultado ha sido una cocina cómoda, práctica y muy bonita.
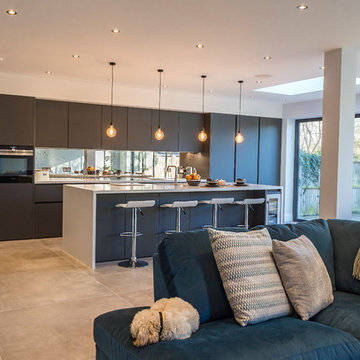
If Kitchen colours are made to affect how we feel, this one doesn't disappoint. The Dark tones add warmth and drama, while the Light tones bring excitement and liveliness. Together, they create an environment that is fresh, inviting and extremely elegant.
Mrs T Photography
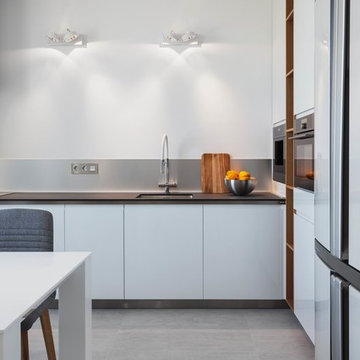
Аскар Кабжан
Idées déco pour une grande cuisine ouverte en L avec un placard à porte plane, des portes de placard blanches, une crédence métallisée, un électroménager en acier inoxydable, un sol en carrelage de céramique, aucun îlot et un sol gris.
Idées déco pour une grande cuisine ouverte en L avec un placard à porte plane, des portes de placard blanches, une crédence métallisée, un électroménager en acier inoxydable, un sol en carrelage de céramique, aucun îlot et un sol gris.
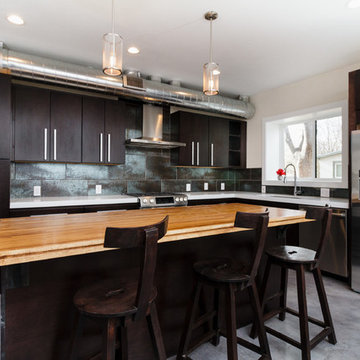
Cette photo montre une cuisine américaine industrielle en L et bois foncé de taille moyenne avec un évier 1 bac, un placard à porte plane, un plan de travail en bois, une crédence métallisée, une crédence en céramique, un électroménager en acier inoxydable, sol en béton ciré, îlot et un sol gris.
Idées déco de cuisines avec une crédence métallisée et un sol gris
8