Idées déco de cuisines avec une crédence métallisée et un sol multicolore
Trier par :
Budget
Trier par:Populaires du jour
61 - 80 sur 479 photos
1 sur 3
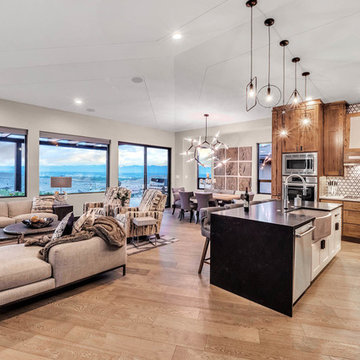
3 House Media
Inspiration pour une cuisine linéaire minimaliste en bois brun de taille moyenne avec un évier de ferme, un plan de travail en stéatite, une crédence métallisée, une crédence en dalle métallique, un électroménager en acier inoxydable, parquet clair, îlot, un sol multicolore et plan de travail noir.
Inspiration pour une cuisine linéaire minimaliste en bois brun de taille moyenne avec un évier de ferme, un plan de travail en stéatite, une crédence métallisée, une crédence en dalle métallique, un électroménager en acier inoxydable, parquet clair, îlot, un sol multicolore et plan de travail noir.
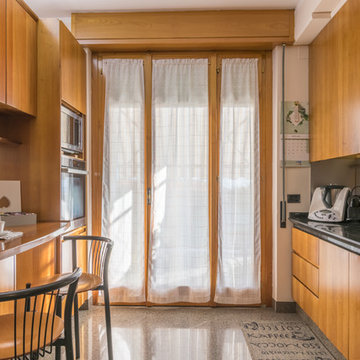
Réalisation d'une très grande cuisine américaine parallèle minimaliste en bois clair avec un évier posé, un placard à porte plane, plan de travail en marbre, une crédence métallisée, un électroménager en acier inoxydable, un sol en marbre, aucun îlot, un sol multicolore et plan de travail noir.
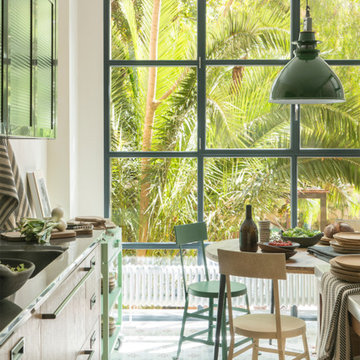
Proyecto realizado por The Room Studio
Construcción: The Room Work
Fotografías: Mauricio Fuertes
Idée de décoration pour une grande cuisine linéaire en inox fermée avec un évier encastré, un placard à porte vitrée, plan de travail en marbre, une crédence métallisée, une crédence en dalle métallique, un électroménager en acier inoxydable, un sol en carrelage de céramique, îlot, un sol multicolore et un plan de travail beige.
Idée de décoration pour une grande cuisine linéaire en inox fermée avec un évier encastré, un placard à porte vitrée, plan de travail en marbre, une crédence métallisée, une crédence en dalle métallique, un électroménager en acier inoxydable, un sol en carrelage de céramique, îlot, un sol multicolore et un plan de travail beige.
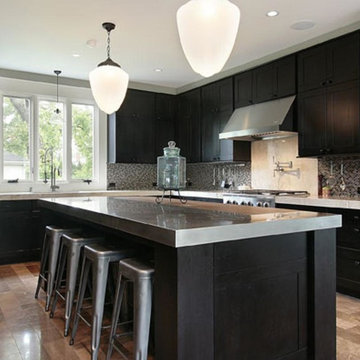
Idée de décoration pour une cuisine américaine design en bois foncé et U de taille moyenne avec un plan de travail en inox, parquet clair, îlot, un évier encastré, un placard à porte shaker, une crédence métallisée, une crédence en carreau briquette, un électroménager en acier inoxydable et un sol multicolore.

This rv was totally gutted, the floor was falling out, the ceiling was sagging. We reworked the electrical and plumbing as well and were able to turn this into a spacious rv with beautiful accents. I will post the before pictures soon.
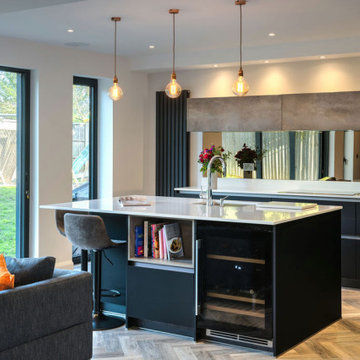
Black handless kitchen within a new extension project. Central island incorporating the sink & boiling water tap with an overhang for seating.
The induction hob is shown below an integrated hidden extractor. with a clear bronzed mirror as a reflective splashback behind.
Ambiance LVT flooring in herringbone style - random grey
Tall bank of units incorporate a fridge, freezer and a quad of appliances including combi steam oven, combi microwave & coffee machine.
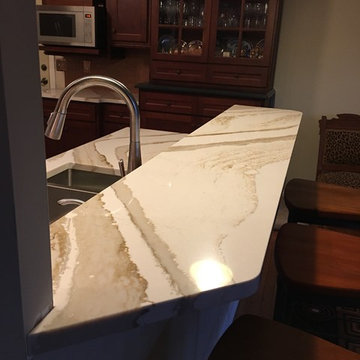
Cette image montre une cuisine américaine traditionnelle en U de taille moyenne avec un évier encastré, un placard avec porte à panneau surélevé, un plan de travail en quartz modifié, une crédence métallisée, un électroménager en acier inoxydable, un sol en linoléum, îlot et un sol multicolore.
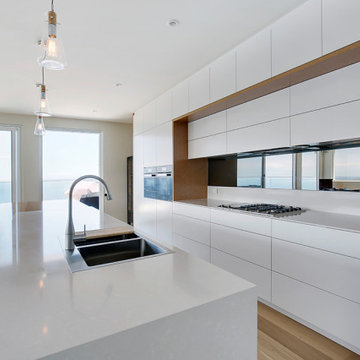
Cette photo montre une grande cuisine ouverte parallèle scandinave avec un évier posé, un placard à porte plane, des portes de placard blanches, un plan de travail en quartz modifié, une crédence métallisée, une crédence miroir, un électroménager en acier inoxydable, parquet clair, îlot, un sol multicolore, un plan de travail blanc et un plafond à caissons.
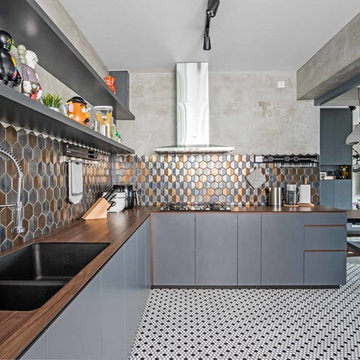
Exemple d'une cuisine ouverte industrielle en L avec un évier 2 bacs, un placard à porte plane, des portes de placard grises, un plan de travail en bois, une crédence métallisée et un sol multicolore.

Pour profiter au maximum de la vue et de la lumière naturelle, la cuisine s’ouvre désormais sur le séjour et la salle à manger. Cet espace est particulièrement convivial, moderne et surtout fonctionnel et inclut un garde-manger dissimulé derrière une porte de placard. Coup de cœur pour l’alliance chaleureuse du granit blanc, du chêne et des carreaux de ciment qui s’accordent parfaitement avec les autres pièces de l’appartement.
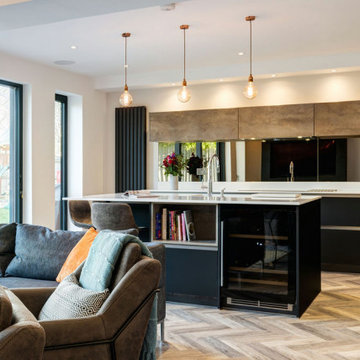
Black handless kitchen within a new extension project. Central island incorporating the sink & boiling water tap with an overhang for seating.
The induction hob is shown below an integrated hidden extractor. with a clear bronzed mirror as a reflective splashback behind.
Ambiance LVT flooring in herringbone style - random grey
Tall bank of units incorporate a fridge, freezer and a quad of appliances including combi steam oven, combi microwave & coffee machine.
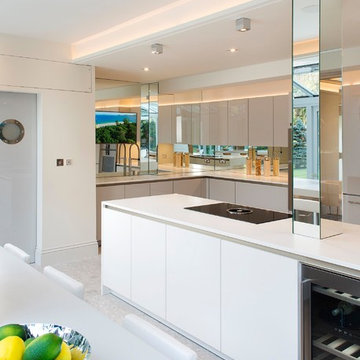
SieMatic S2 handleless high gloss kitchen, sterling grey & lotus white cabinets. Corian worktops, Bora hob & extractor, Gaggenau cooking appliances.
Photo, Skyhall Group
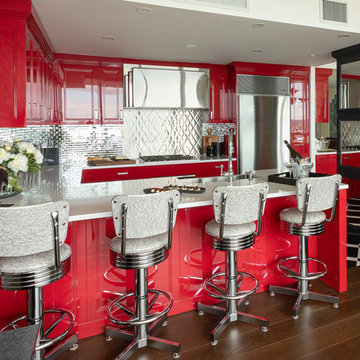
Réalisation d'une cuisine ouverte tradition en U de taille moyenne avec un évier de ferme, des portes de placard rouges, un plan de travail en quartz modifié, une crédence métallisée, un électroménager en acier inoxydable, une péninsule, un sol multicolore, un plan de travail blanc, un placard avec porte à panneau encastré et une crédence en dalle métallique.
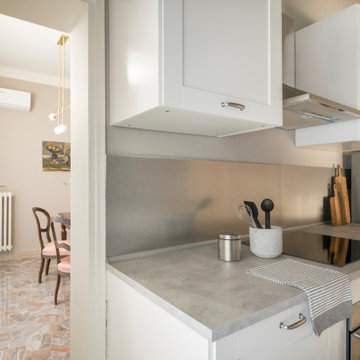
Réalisation d'une petite cuisine américaine grise et blanche bohème avec un évier posé, un placard avec porte à panneau encastré, un plan de travail en stratifié, une crédence métallisée, un électroménager en acier inoxydable, aucun îlot, un sol multicolore et un plan de travail gris.
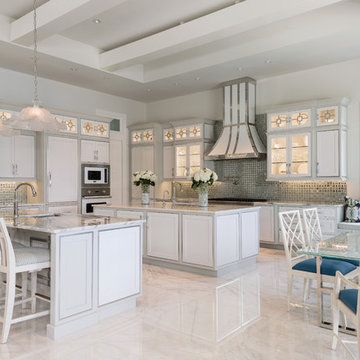
Designed by: Lana Knapp, ASID/NCIDQ & Alina Dolan, Allied ASID - Collins & DuPont Design Group
Photographed by: Lori Hamilton - Hamilton Photography
Inspiration pour une grande cuisine américaine marine en L avec un évier encastré, un placard à porte vitrée, des portes de placard blanches, un plan de travail en granite, une crédence métallisée, une crédence miroir, un électroménager blanc, un sol en marbre, 2 îlots et un sol multicolore.
Inspiration pour une grande cuisine américaine marine en L avec un évier encastré, un placard à porte vitrée, des portes de placard blanches, un plan de travail en granite, une crédence métallisée, une crédence miroir, un électroménager blanc, un sol en marbre, 2 îlots et un sol multicolore.
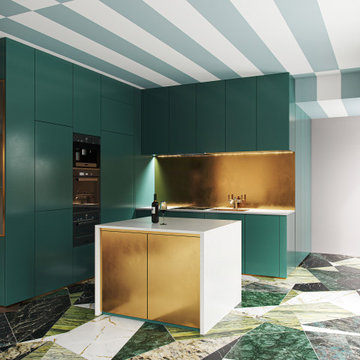
Cette photo montre une cuisine éclectique avec un évier 1 bac, un placard à porte plane, des portes de placards vertess, une crédence métallisée, un électroménager noir, un sol en marbre, îlot, un sol multicolore et un plan de travail blanc.
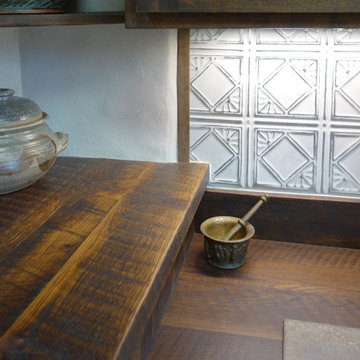
Vintage oak from a reclaimed barn was used to construct the kitchen countertops onsite. Pressed tin, vintage oak, and clay plaster provide texture and contrast in this unique kitchen.
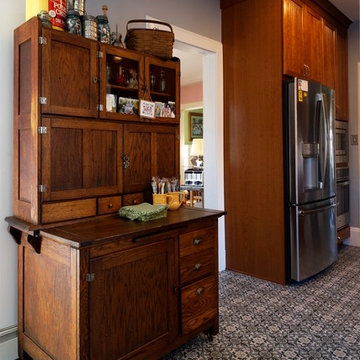
I photographed this project myself. Kraftmaid cabinetry, wall that was formerly the back wall of house divides Kitchen from bar in Dining Room. Although we could not remove the wall, we were able to open the former window opening to the floor, and make the counter top continuous from kitchen to bar.
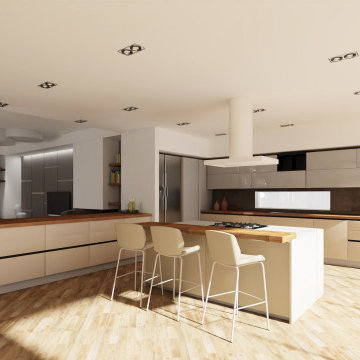
zona cucina/pranzo, caratterizzato da una ampia vetrata con ante scorrevole affacciandosi su un terrazzo prospiciente sulla "la scala dei turchi", cucina con grande isola attrezzata con piano cottura e piano breakfast in massello di rovere, stessa rifinitura nel top cucina.
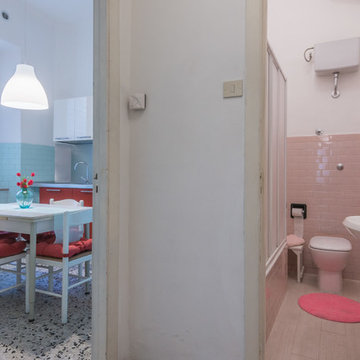
Servizio di home staging per un appartamento in affitto. Affittato alla prima visita dopo solo due giorni dalla pubblicazione!!!. Servizio fotografico: Francesco Panico
Idées déco de cuisines avec une crédence métallisée et un sol multicolore
4