Idées déco de cuisines avec une crédence métallisée et une crédence en carreau de porcelaine
Trier par :
Budget
Trier par:Populaires du jour
61 - 80 sur 595 photos
1 sur 3
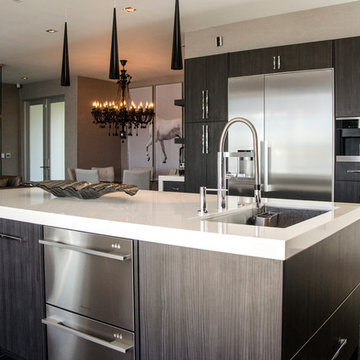
The layout of this gray toned kitchen flows gracefully into the dining and family rooms. The vertical grain of the cabinets and the over-sized hardware accent the sleek modern. This island not only offers ample seating but also houses a beverage center, concealed double garbage pull out and dish washer drawers. Not to mention a meticulously placed undermount stainless steel sink for added convenience. Porcelain wood like tile floors and stainless steel fixtures are a great complement. Photo Credit - Julie Lehite
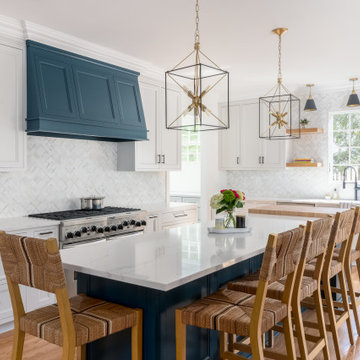
A home remodel and renovation project, #AJMBHeartOfTheHome is a stunning transformation of this busy family's main living spaces: the kitchen. mudroom, and first floor powder room. The transformation had the AJMB team reimagine the space so that form, style, and function met in an effortless way. The end result is a super stylish kitchen that is suitable for entertaining coupled with a mudroom with ample storage and stunning bath to impress guests.
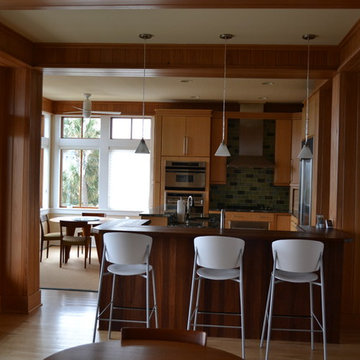
Exemple d'une cuisine américaine moderne en U et bois brun de taille moyenne avec un évier encastré, un placard à porte plane, un plan de travail en granite, une crédence métallisée, une crédence en carreau de porcelaine, un électroménager en acier inoxydable, parquet clair et 2 îlots.
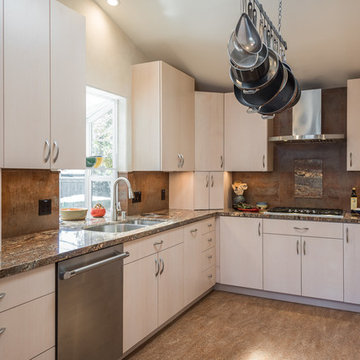
Meredith Gilardoni Photography
Inspiration pour une petite cuisine design en U et bois clair fermée avec un évier encastré, un placard à porte plane, un plan de travail en granite, une crédence métallisée, une crédence en carreau de porcelaine, un électroménager en acier inoxydable, un sol en linoléum, aucun îlot et un sol orange.
Inspiration pour une petite cuisine design en U et bois clair fermée avec un évier encastré, un placard à porte plane, un plan de travail en granite, une crédence métallisée, une crédence en carreau de porcelaine, un électroménager en acier inoxydable, un sol en linoléum, aucun îlot et un sol orange.
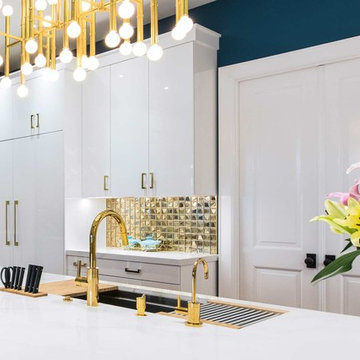
Everett Mark Dennison
Cette photo montre une grande cuisine ouverte tendance en L avec un évier encastré, un placard à porte plane, des portes de placard blanches, un plan de travail en quartz modifié, une crédence métallisée, une crédence en carreau de porcelaine, un électroménager en acier inoxydable, un sol en bois brun, îlot, un sol marron et un plan de travail blanc.
Cette photo montre une grande cuisine ouverte tendance en L avec un évier encastré, un placard à porte plane, des portes de placard blanches, un plan de travail en quartz modifié, une crédence métallisée, une crédence en carreau de porcelaine, un électroménager en acier inoxydable, un sol en bois brun, îlot, un sol marron et un plan de travail blanc.
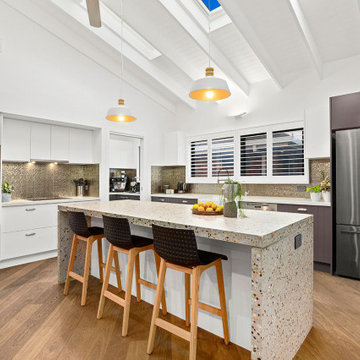
The light-filled kitchen is striking with the metallic splashback, polished concrete island benchtop and diagonally laid timber floors, which are a striking feature throughout the living areas.
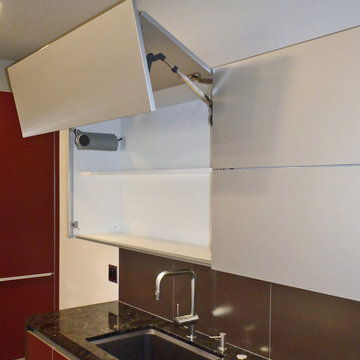
European style Poggenpohl kitchen offers a roomy island with induction cooktop and beverage refrigerator, wet wall with single dish drawer, Grohe fixtures and lift-up cabinet doors, and full-height wall including refrigeration, ovens and plenty of pantry space. All drawers and lift-up doors open at a gentle touch due to the Servo-drive installation. The lift-up doors may be lowered manually or with the touch of a recessed button. The roomy kitchen includes many Universal Design features like wide paths, dimmable lighting, roll-up cooktop and sink area, dish drawer, automatic drawer openers, pull-down shelves, pull-out pantries, and taller toe kick areas.
Photo Credit: Michelle Turner, UDCP
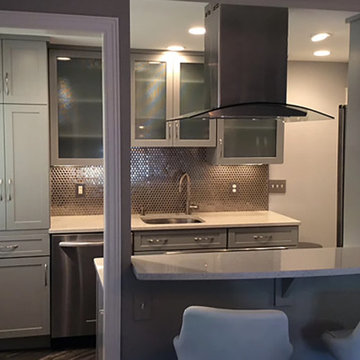
Idée de décoration pour une petite cuisine parallèle design avec un évier encastré, un placard à porte shaker, des portes de placard grises, un plan de travail en terrazzo, une crédence métallisée, une crédence en carreau de porcelaine, un électroménager en acier inoxydable et une péninsule.
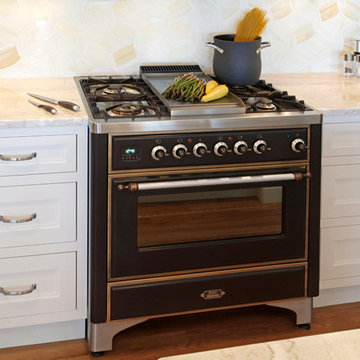
Aménagement d'une cuisine classique de taille moyenne avec un placard avec porte à panneau encastré, des portes de placard blanches, une crédence métallisée, une crédence en carreau de porcelaine, un électroménager noir, un sol en bois brun et îlot.
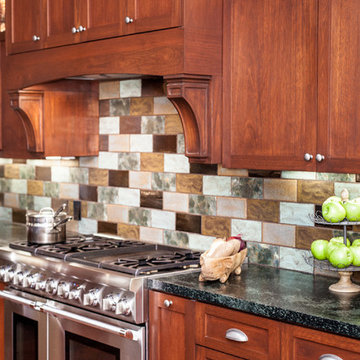
Kelly Vorves Photography
Inspiration pour une grande cuisine ouverte craftsman en L et bois foncé avec un évier de ferme, un placard à porte shaker, un plan de travail en granite, une crédence métallisée, une crédence en carreau de porcelaine, un électroménager en acier inoxydable, un sol en bois brun et îlot.
Inspiration pour une grande cuisine ouverte craftsman en L et bois foncé avec un évier de ferme, un placard à porte shaker, un plan de travail en granite, une crédence métallisée, une crédence en carreau de porcelaine, un électroménager en acier inoxydable, un sol en bois brun et îlot.
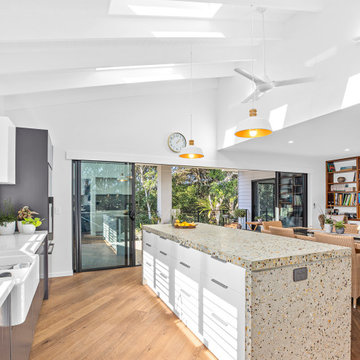
Velux opening skylights
Mafi Oak Vulcano - Brushed natural oil floors
Custom concrete benchtop by Luxcrete
Miele Appliances
Custom 2Pac cabinets.
Clipsal Iconic power points
James Hardie V Groove ceilings with exposed rafters
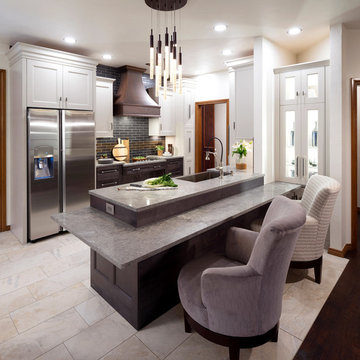
This project began with the goal of updating both style and function to allow for improved ease of use for a wheelchair. The previous space was overstuffed with an island that didn't really fit, an over-sized fridge in a location that complicated a primary doorway, and a 42" tall high bar that was inaccessible from a wheelchair. Our clients desired a space that would improve wheelchair use for both cooking or just being in the room, yet did not look like an ADA space. It became a story of less is more, and subtle, thoughtful changes from a standard design.
After working through options, we designed an open floorplan that provided a galley kitchen function with a full 5 ft walkway by use of a peninsula open to the family den. This peninsula is highlighted by a drop down, table-height countertop wrapping the end and long backside that is now accessible to all members of the family by providing a perfect height for a flexible workstation in a wheelchair or comfortable entertaining on the backside. We then dropped the height for cooking at the new induction cooktop and created knee space below. Further, we specified an apron front sink that brings the sink closer in reach than a traditional undermount sink that would have countertop rimming in front. An articulating faucet with no limitations on reach provides full range of access in the sink. The ovens and microwave were also situated at a height comfortable for use from a wheelchair. Where a refrigerator used to block the doorway, a pull out is now located giving easy access to dry goods for cooks at all heights. Every element within the space was considered for the impact to our homes occupants - wheelchair or not, even the doorswing on the microwave.
Now our client has a kitchen that every member of the family can use and be a part of. Simple design, with a well-thought out plan, makes a difference in the lives of another family.
Photos by David Cobb Photography
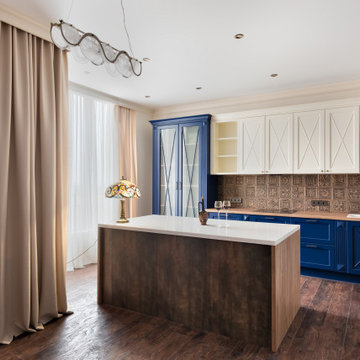
Exemple d'une grande cuisine américaine bicolore chic en L avec un évier posé, un placard avec porte à panneau encastré, des portes de placard bleues, un plan de travail en surface solide, une crédence métallisée, une crédence en carreau de porcelaine, un électroménager blanc, un sol en vinyl, îlot, un sol marron et un plan de travail blanc.
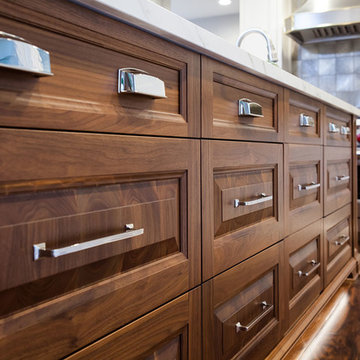
I prefer drawers instead of cabinets because they are more convenient and functional. No more awkward doors to get in the way, and accessing your cookware is a one-step process – just pull and your kitchen necessities are at hand. The sleekly styled, nickel hardware boosts the transitional feeling of the space, too, and the large pulls are easy to grab.
Photo by Jeff Mateer
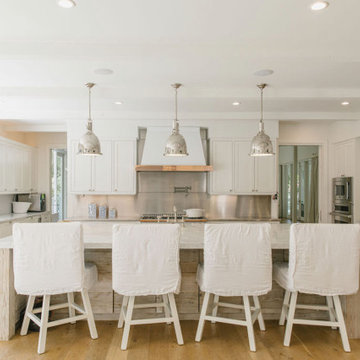
Kitchen, Modern french farmhouse. Light and airy. Garden Retreat by Burdge Architects in Malibu, California.
Cette photo montre une grande cuisine ouverte nature en U avec un évier de ferme, un placard avec porte à panneau encastré, des portes de placard blanches, plan de travail en marbre, une crédence métallisée, une crédence en carreau de porcelaine, un électroménager blanc, parquet clair, îlot, un sol marron, un plan de travail blanc et un plafond en bois.
Cette photo montre une grande cuisine ouverte nature en U avec un évier de ferme, un placard avec porte à panneau encastré, des portes de placard blanches, plan de travail en marbre, une crédence métallisée, une crédence en carreau de porcelaine, un électroménager blanc, parquet clair, îlot, un sol marron, un plan de travail blanc et un plafond en bois.
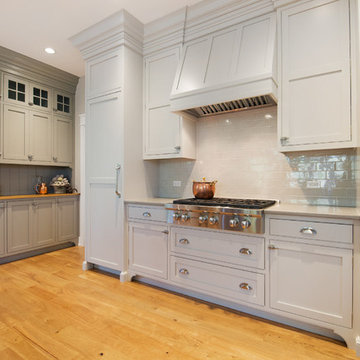
Aménagement d'une grande cuisine américaine encastrable classique en L avec un évier intégré, un placard à porte affleurante, des portes de placard grises, un plan de travail en inox, une crédence métallisée, une crédence en carreau de porcelaine, un sol en bois brun et îlot.
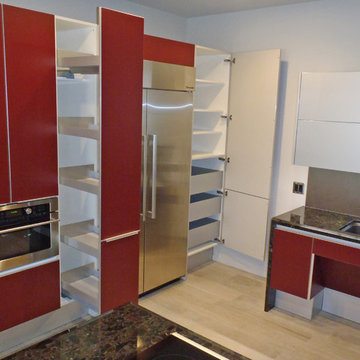
Universal Design in a sleek, new Poggenpohl kitchen. Many features of Universal Design are not obvious to the eye but definitely noticeable to the user, and in a very good way. These features make the kitchen friendly for most people to use whether it be the owner, the family or guests.
Plenty of storage is provided in a full-height pull-out and also interior pull-outs.
Cabinetry: Poggenpohl, Counters: Black Beauty, Fixtures: Grohe and Blanco, Flooring: Porcelain Wood, Appliances: Thermador, GE Monogram, Bosch, U-Line and Fisher-Paykel, Designer: Michelle Turner, UDCP and Brian Rigney, Builder: BY DESIGN Builders
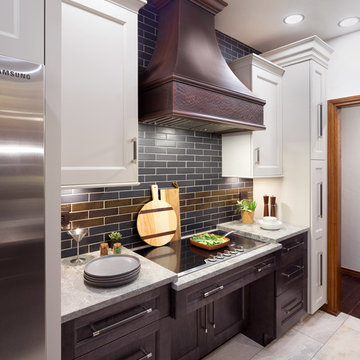
This project began with the goal of updating both style and function to allow for improved ease of use for a wheelchair. The previous space was overstuffed with an island that didn't really fit, an over-sized fridge in a location that complicated a primary doorway, and a 42" tall high bar that was inaccessible from a wheelchair. Our clients desired a space that would improve wheelchair use for both cooking or just being in the room, yet did not look like an ADA space. It became a story of less is more, and subtle, thoughtful changes from a standard design.
After working through options, we designed an open floorplan that provided a galley kitchen function with a full 5 ft walkway by use of a peninsula open to the family den. This peninsula is highlighted by a drop down, table-height countertop wrapping the end and long backside that is now accessible to all members of the family by providing a perfect height for a flexible workstation in a wheelchair or comfortable entertaining on the backside. We then dropped the height for cooking at the new induction cooktop and created knee space below. Further, we specified an apron front sink that brings the sink closer in reach than a traditional undermount sink that would have countertop rimming in front. An articulating faucet with no limitations on reach provides full range of access in the sink. The ovens and microwave were also situated at a height comfortable for use from a wheelchair. Where a refrigerator used to block the doorway, a pull out is now located giving easy access to dry goods for cooks at all heights. Every element within the space was considered for the impact to our homes occupants - wheelchair or not, even the doorswing on the microwave.
Now our client has a kitchen that every member of the family can use and be a part of. Simple design, with a well-thought out plan, makes a difference in the lives of another family.
Photos by David Cobb Photography
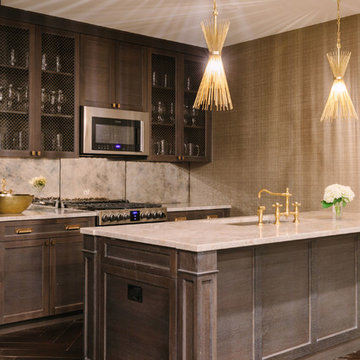
Photo Credit:
Aimée Mazzenga
Cette photo montre une cuisine linéaire chic en bois brun fermée et de taille moyenne avec un évier encastré, un placard à porte affleurante, plan de travail carrelé, une crédence métallisée, une crédence en carreau de porcelaine, un électroménager en acier inoxydable, un sol en carrelage de céramique, îlot, un sol marron et un plan de travail multicolore.
Cette photo montre une cuisine linéaire chic en bois brun fermée et de taille moyenne avec un évier encastré, un placard à porte affleurante, plan de travail carrelé, une crédence métallisée, une crédence en carreau de porcelaine, un électroménager en acier inoxydable, un sol en carrelage de céramique, îlot, un sol marron et un plan de travail multicolore.

奥様こだわりのオールステンレスオーダーメードキッチンとタイル。
Aménagement d'une petite cuisine linéaire moderne en inox fermée avec un évier intégré, un placard sans porte, un plan de travail en inox, une crédence métallisée, une crédence en carreau de porcelaine, un électroménager en acier inoxydable, un sol en vinyl, aucun îlot et un sol gris.
Aménagement d'une petite cuisine linéaire moderne en inox fermée avec un évier intégré, un placard sans porte, un plan de travail en inox, une crédence métallisée, une crédence en carreau de porcelaine, un électroménager en acier inoxydable, un sol en vinyl, aucun îlot et un sol gris.
Idées déco de cuisines avec une crédence métallisée et une crédence en carreau de porcelaine
4