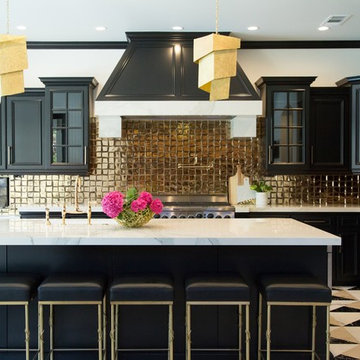Idées déco de cuisines avec une crédence métallisée et une crédence en carreau de verre
Trier par :
Budget
Trier par:Populaires du jour
41 - 60 sur 2 405 photos
1 sur 3
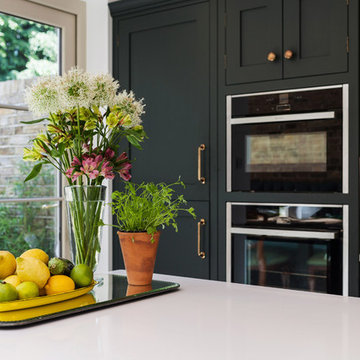
A stunning period property in the heart of London, the homeowners of this beautiful town house have created a stunning, boutique hotel vibe throughout, and Burlanes were commissioned to design and create a kitchen with charisma and rustic charm.
Handpainted in Farrow & Ball 'Studio Green', the Burlanes Hoyden cabinetry is handmade to fit the dimensions of the room exactly, complemented perfectly with Silestone worktops in 'Iconic White'.
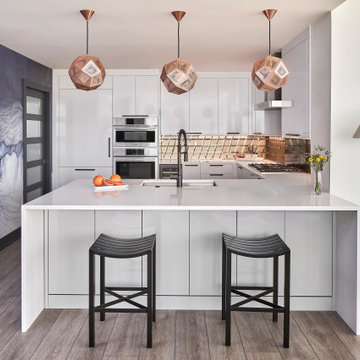
© Lassiter Photography | ReVisionCharlotte.com
Inspiration pour une cuisine ouverte design en U de taille moyenne avec un évier encastré, un placard à porte plane, des portes de placard blanches, un plan de travail en quartz modifié, une crédence métallisée, une crédence en carreau de verre, un électroménager en acier inoxydable, un sol en vinyl, une péninsule, un sol gris et un plan de travail blanc.
Inspiration pour une cuisine ouverte design en U de taille moyenne avec un évier encastré, un placard à porte plane, des portes de placard blanches, un plan de travail en quartz modifié, une crédence métallisée, une crédence en carreau de verre, un électroménager en acier inoxydable, un sol en vinyl, une péninsule, un sol gris et un plan de travail blanc.
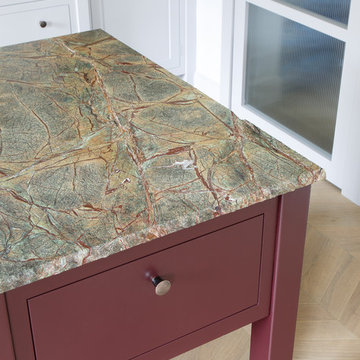
Douglas Gibb
Aménagement d'une cuisine ouverte classique de taille moyenne avec un évier 2 bacs, un placard à porte shaker, des portes de placard violettes, un plan de travail en granite, une crédence métallisée, une crédence en carreau de verre, un électroménager en acier inoxydable, parquet clair, îlot, un sol gris et un plan de travail vert.
Aménagement d'une cuisine ouverte classique de taille moyenne avec un évier 2 bacs, un placard à porte shaker, des portes de placard violettes, un plan de travail en granite, une crédence métallisée, une crédence en carreau de verre, un électroménager en acier inoxydable, parquet clair, îlot, un sol gris et un plan de travail vert.
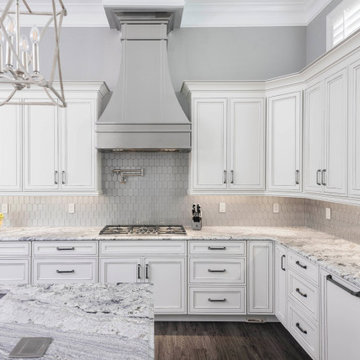
Aménagement d'une grande cuisine encastrable classique en U avec un évier encastré, un placard avec porte à panneau encastré, des portes de placard blanches, un plan de travail en granite, une crédence métallisée, une crédence en carreau de verre, sol en stratifié, îlot, un sol multicolore et un plan de travail gris.
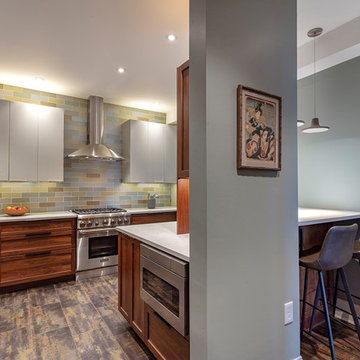
Tom Little Photography
Réalisation d'une petite cuisine tradition en L et bois brun fermée avec un évier encastré, un placard à porte shaker, un plan de travail en quartz modifié, une crédence métallisée, une crédence en carreau de verre, un électroménager en acier inoxydable, un sol en carrelage de porcelaine, une péninsule, un sol marron et un plan de travail blanc.
Réalisation d'une petite cuisine tradition en L et bois brun fermée avec un évier encastré, un placard à porte shaker, un plan de travail en quartz modifié, une crédence métallisée, une crédence en carreau de verre, un électroménager en acier inoxydable, un sol en carrelage de porcelaine, une péninsule, un sol marron et un plan de travail blanc.
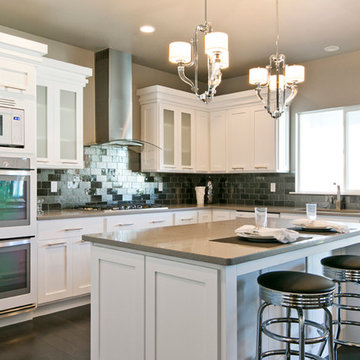
Aménagement d'une grande cuisine américaine classique en L avec un évier 2 bacs, un placard avec porte à panneau surélevé, des portes de placard blanches, un plan de travail en quartz modifié, une crédence métallisée, une crédence en carreau de verre, un électroménager blanc, parquet foncé et îlot.
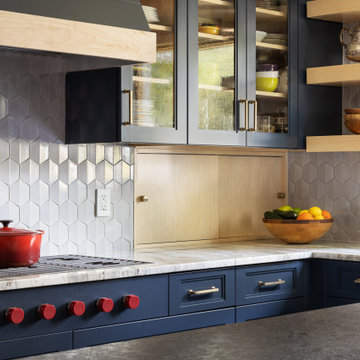
The client requested a kitchen that would not only provide a great space to cook and enjoy family meals but one that would fit in with her unique design sense. An avid collector of contemporary art, she wanted something unexpected in her 100-year-old home in both color and finishes but still providing a great layout with improved lighting, storage, and superior cooking abilities. The existing kitchen was in a closed off space trapped between the family room and the living. If you were in the kitchen, you were isolated from the rest of the house. Making the kitchen an integrated part of the home was a paramount request.
Step one, remove the wall separating the kitchen from the other rooms in the home which allowed the new kitchen to become an integrated space instead of an isolation room for the cook. Next, we relocated the pantry access which was in the family room to the kitchen integrating a poorly used recess which had become a catch all area which did not provide any usable space for storage or working area. To add valuable function in the kitchen we began by capturing unused "cubbies", adding a walk-in pantry from the kitchen, increasing the storage lost to un-needed drop ceilings and bring light and design to the space with a new large awning window, improved lighting, and combining interesting finishes and colors to reflect the artistic attitude of the client.
A bathroom located above the kitchen had been leaking into the plaster ceiling for several years. That along with knob and tube wiring, rotted beams and a brick wall from the back of the fireplace in the adjacent living room all needed to be brought to code. The walls, ceiling and floors in this 100+ year old home were completely out of level and the room’s foot print could not be increased.
The choice of a Sub-Zero wolf product is a standard in my kitchen designs. The quality of the product, its manufacturing and commitment to food preservation is the reason I specify Sub Zero Wolf. For the cook top, the integrated line of the contemporary cooktop and the signature red knobs against the navy blue of the cabinets added to the design vibe of the kitchen. The cooking performance and the large continuous grate on the cooktop makes it an obvious choice for a cook looking for a great cook top with professional results in a more streamlined profile. We selected a Sharp microwave drawer for the island, an XO wine refrigerator, Bosch dishwasher and Kitchen Aid double convection wall ovens to round out the appliance package.
A recess created by the fireplace was outfitted with a cabinet which now holds small appliances within easy reach of my very petite client. Natural maple accents were used inside all the wall cabinets and repeated on the front of the hood and for the sliding door appliance cabinet and the floating shelves. This allows a brighter interior for the painted cabinets instead of the traditional same interior as exterior finish choice. The was an amazing transformation from the old to the new.
The final touches are the honey bronze hardware from Top Knobs, Mitzi pendants from Hudson Valley Lighting group,
a fabulous faucet from Brizo. To eliminate the old freestanding bottled water cooler, we specified a matching water filter faucet.
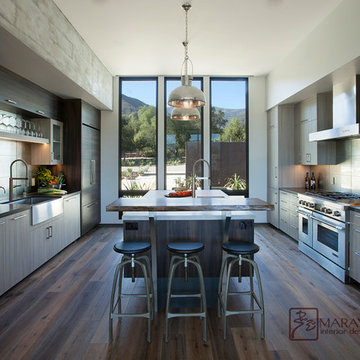
Modern Home Interiors and Exteriors, featuring clean lines, textures, colors and simple design with floor to ceiling windows. Hardwood, slate, and porcelain floors, all natural materials that give a sense of warmth throughout the spaces. Some homes have steel exposed beams and monolith concrete and galvanized steel walls to give a sense of weight and coolness in these very hot, sunny Southern California locations. Kitchens feature built in appliances, and glass backsplashes. Living rooms have contemporary style fireplaces and custom upholstery for the most comfort.
Bedroom headboards are upholstered, with most master bedrooms having modern wall fireplaces surounded by large porcelain tiles.
Project Locations: Ojai, Santa Barbara, Westlake, California. Projects designed by Maraya Interior Design. From their beautiful resort town of Ojai, they serve clients in Montecito, Hope Ranch, Malibu, Westlake and Calabasas, across the tri-county areas of Santa Barbara, Ventura and Los Angeles, south to Hidden Hills- north through Solvang and more.
Modern Ojai home designed by Maraya and Tim Droney
Patrick Price Photography.
Modern Ojai home designed by Maraya and Tim Droney.
Patrick Price photo

A large family kitchen with breakfast bar, island and dining area leading onto a home cinema room photographed by Tim Clarke-Payton
Cette photo montre une grande cuisine ouverte encastrable tendance avec un évier 2 bacs, un placard à porte plane, des portes de placard blanches, plan de travail en marbre, une crédence métallisée, une crédence en carreau de verre, un sol en calcaire, îlot, un sol jaune et un plan de travail blanc.
Cette photo montre une grande cuisine ouverte encastrable tendance avec un évier 2 bacs, un placard à porte plane, des portes de placard blanches, plan de travail en marbre, une crédence métallisée, une crédence en carreau de verre, un sol en calcaire, îlot, un sol jaune et un plan de travail blanc.
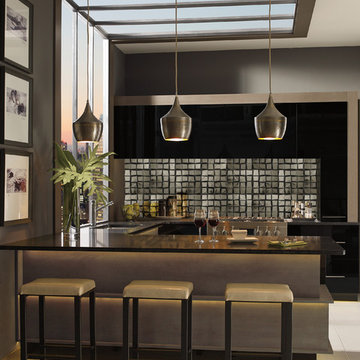
Omega
Cette photo montre une cuisine américaine tendance en U et bois foncé de taille moyenne avec un évier encastré, un placard à porte vitrée, un plan de travail en quartz modifié, une crédence métallisée, une crédence en carreau de verre, un électroménager en acier inoxydable, carreaux de ciment au sol, une péninsule et plan de travail noir.
Cette photo montre une cuisine américaine tendance en U et bois foncé de taille moyenne avec un évier encastré, un placard à porte vitrée, un plan de travail en quartz modifié, une crédence métallisée, une crédence en carreau de verre, un électroménager en acier inoxydable, carreaux de ciment au sol, une péninsule et plan de travail noir.
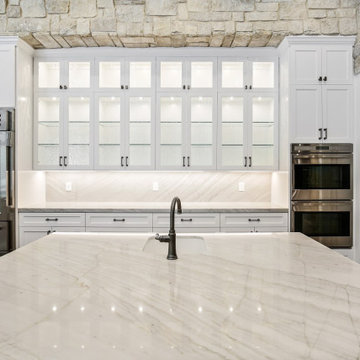
A wonderful combination of natural tones with the White and gray cabinets, The kitchen depicted a large space to work and serving area, 2 Dishwasher, and a great cooking area. One of the Best Transition styles.
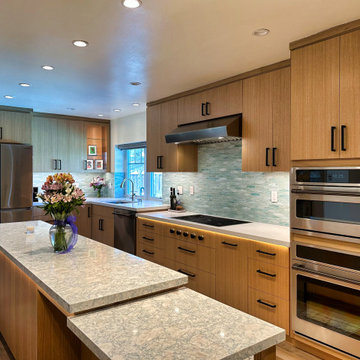
We opened up the kitchen to the dining room by taking down a wall and expanding the kitchen. We dramatically increased storage while making it more ergonomic for cooks of different heights with an Asian style aesthetic.
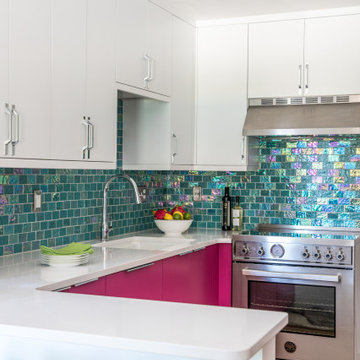
Photography by Erin Little
Cette image montre une cuisine design en U de taille moyenne avec un évier encastré, un placard à porte plane, des portes de placard rouges, un plan de travail en quartz, une crédence métallisée, une crédence en carreau de verre, un électroménager en acier inoxydable, un sol en bois brun, une péninsule, un sol marron et un plan de travail blanc.
Cette image montre une cuisine design en U de taille moyenne avec un évier encastré, un placard à porte plane, des portes de placard rouges, un plan de travail en quartz, une crédence métallisée, une crédence en carreau de verre, un électroménager en acier inoxydable, un sol en bois brun, une péninsule, un sol marron et un plan de travail blanc.
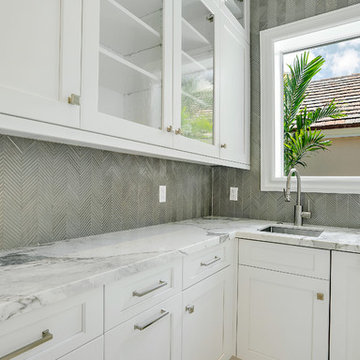
In this new construction luxury home, the butler's pantry is full of style and texture. Glass backsplash, marble counters, and custom cabinetry make this a butler's pantry with true style.
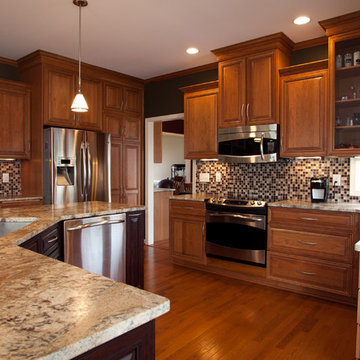
When they said “a picture speaks a thousand words”, they must have been referring to those shown here of the Toole family’s finished kitchen remodel. By updating & upgrading all of the kitchen’s features to an elegant state, they created a space where, not only will everyone want to congregate, but will never want to leave!
Although the general layout remained the same, each element of the kitchen was replaced by luxury. Where once stood white-washed cabinets with a matching island, you now find cherry wood with a darker stain on the island. The sophisticated mismatching of wood is tied together by the color pattern in the glass tile backsplash. The polished look of granite countertops is kicked up a notch with the new under-the-cabinet lighting, which is both a visual additive as well as functional for the work space. Bland looking vinyl flooring that blended into the rest of the kitchen was replaced by pre-finished hardwood flooring that provides a visual break between the floor & cabinets. All new stainless steel appliances are modern upgrades that tie nicely together with the brushed nickel cabinet hardware and plumbing fixtures.
One significant alteration to the kitchen’s design is the wall of cabinets surrounding the refrigerator. The home originally held a closet style double-door pantry. By shifting the refrigerator over several inches and adding ceiling-to-floor cabinets around it, the Toole’s were able to add quite a bit more storage space and an additional countertop. Through the doorway to the right, a wet bar was added for entertaining – complete with built-in wine bottle storage, an under-the-cabinet stemware rack, storage drawers and a wine chiller.
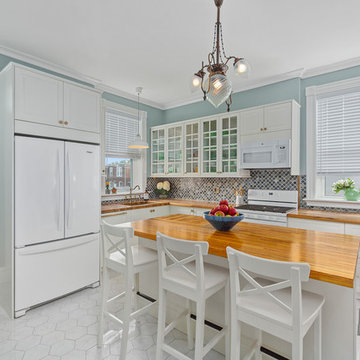
Cette image montre une cuisine américaine minimaliste en L de taille moyenne avec un évier encastré, un placard avec porte à panneau surélevé, des portes de placard blanches, un plan de travail en bois, une crédence métallisée, une crédence en carreau de verre, un électroménager blanc, un sol en carrelage de céramique, îlot, un sol blanc et un plan de travail marron.
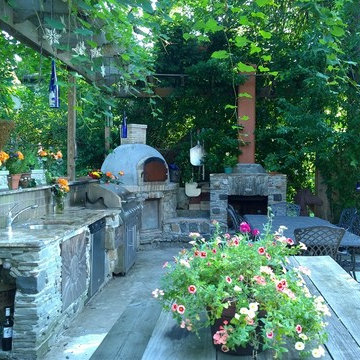
Réalisation d'une grande cuisine américaine chalet en L avec un évier encastré, un placard sans porte, des portes de placard grises, un plan de travail en granite, une crédence métallisée, une crédence en carreau de verre, un électroménager en acier inoxydable, sol en béton ciré et aucun îlot.
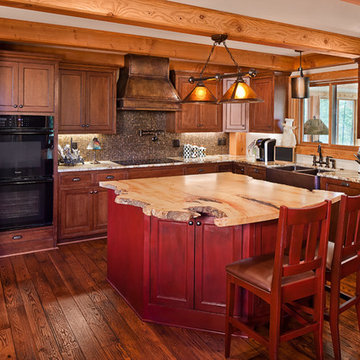
Timber beams extend over the kitchen, which includes a live edge wood slab as the island countertop.
Photo Credit: Lassiter Photography
Cette photo montre une cuisine craftsman en L et bois foncé avec un évier 2 bacs, un électroménager noir, parquet foncé, îlot, un placard à porte shaker, un plan de travail en bois, une crédence métallisée et une crédence en carreau de verre.
Cette photo montre une cuisine craftsman en L et bois foncé avec un évier 2 bacs, un électroménager noir, parquet foncé, îlot, un placard à porte shaker, un plan de travail en bois, une crédence métallisée et une crédence en carreau de verre.
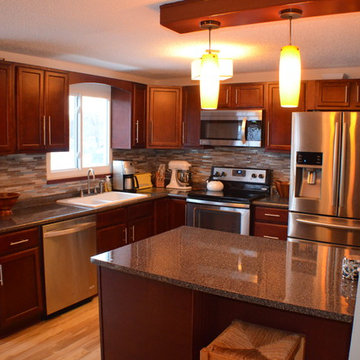
Cindy McKinnis
Aménagement d'une cuisine américaine moderne en L de taille moyenne avec un évier 2 bacs, un placard avec porte à panneau encastré, des portes de placard rouges, un plan de travail en stratifié, une crédence métallisée, une crédence en carreau de verre, un électroménager en acier inoxydable, parquet clair et une péninsule.
Aménagement d'une cuisine américaine moderne en L de taille moyenne avec un évier 2 bacs, un placard avec porte à panneau encastré, des portes de placard rouges, un plan de travail en stratifié, une crédence métallisée, une crédence en carreau de verre, un électroménager en acier inoxydable, parquet clair et une péninsule.
Idées déco de cuisines avec une crédence métallisée et une crédence en carreau de verre
3
