Idées déco de cuisines avec une crédence métallisée et une crédence en carrelage métro
Trier par :
Budget
Trier par:Populaires du jour
1 - 20 sur 345 photos
1 sur 3

The cabinet paint is standard Navajo White and the 3"x6" tile is Pratt & Larson C609 metallic glazed ceramic tile. Visit http://prattandlarson.com/colors/glazes/metallics/

Mike Kaskel photography
Réalisation d'une cuisine tradition en L avec un placard à porte vitrée, des portes de placard jaunes, une crédence métallisée, une crédence en carrelage métro, parquet clair, îlot et un plan de travail gris.
Réalisation d'une cuisine tradition en L avec un placard à porte vitrée, des portes de placard jaunes, une crédence métallisée, une crédence en carrelage métro, parquet clair, îlot et un plan de travail gris.
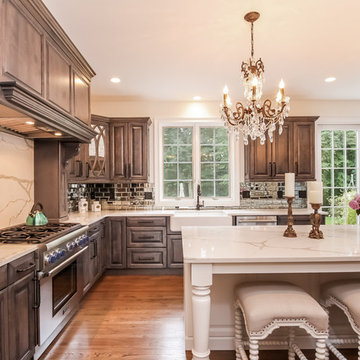
Aménagement d'une cuisine classique en U de taille moyenne avec un évier de ferme, un placard avec porte à panneau surélevé, une crédence métallisée, une crédence en carrelage métro, un électroménager en acier inoxydable, un sol en bois brun, îlot, plan de travail en marbre et des portes de placard grises.
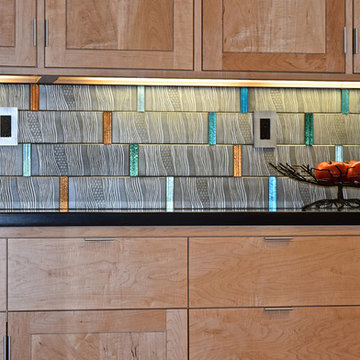
Mosaic Jewel-Tone backsplash combines bands of fused glass with Strata Subway tile in silver tones. Tiles are made in Santa Cruz, Ca from an in-house formula for eco-friendly concrete. Awarded the Best New Product of 2008 by California Home & Design Magazine, the tiles have the look and feel of burnished metal.
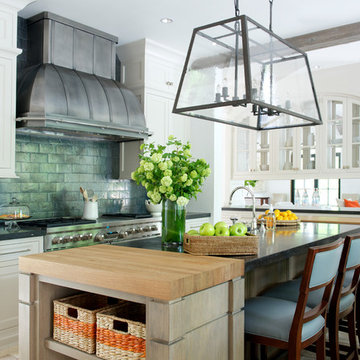
Jane Beiles
Idée de décoration pour une cuisine tradition avec un placard à porte shaker, des portes de placard blanches, un électroménager en acier inoxydable, îlot, un plan de travail en granite, une crédence métallisée, une crédence en carrelage métro et un sol en travertin.
Idée de décoration pour une cuisine tradition avec un placard à porte shaker, des portes de placard blanches, un électroménager en acier inoxydable, îlot, un plan de travail en granite, une crédence métallisée, une crédence en carrelage métro et un sol en travertin.
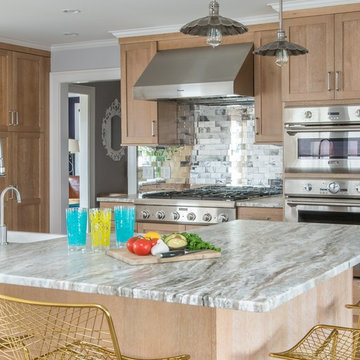
Our team helped a growing family transform their recent house purchase into a home they love. Working with architect Tom Downer of Downer Associates, we opened up a dark Cape filled with small rooms and heavy paneling to create a free-flowing, airy living space. The “new” home features a relocated and updated kitchen, additional baths, a master suite, mudroom and first floor laundry – all within the original footprint.
Photo: Mary Prince Photography
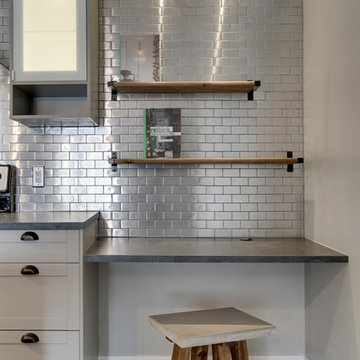
Computer Desk Area
Kerri Ann Thomas
Brianne Ipolitto
Idée de décoration pour une petite cuisine américaine parallèle champêtre avec un évier 2 bacs, un placard à porte shaker, des portes de placard grises, un plan de travail en stratifié, une crédence métallisée, une crédence en carrelage métro, un électroménager en acier inoxydable, sol en stratifié, une péninsule et un sol multicolore.
Idée de décoration pour une petite cuisine américaine parallèle champêtre avec un évier 2 bacs, un placard à porte shaker, des portes de placard grises, un plan de travail en stratifié, une crédence métallisée, une crédence en carrelage métro, un électroménager en acier inoxydable, sol en stratifié, une péninsule et un sol multicolore.

Open concept kitchen featuring a 10' island with Calacatta marble counters that waterfall. Italian contemporary cabinets, Dornbracht fixtures and a rock crystal light over the island. All the Subzero and Wolf appliances are integrated into the cabinetry for a clean and streamlined design. The kitchen is open to two living spacing and takes in the expansive views. La Cantina pocketing sliders open up the space to the outdoors.
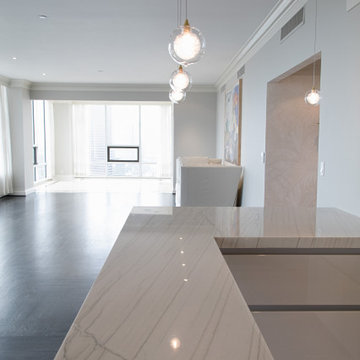
Kitchen remodel
Exemple d'une cuisine américaine parallèle avec un évier encastré, un placard à porte plane, des portes de placard blanches, plan de travail en marbre, une crédence métallisée, une crédence en carrelage métro, un électroménager noir, une péninsule et un plan de travail blanc.
Exemple d'une cuisine américaine parallèle avec un évier encastré, un placard à porte plane, des portes de placard blanches, plan de travail en marbre, une crédence métallisée, une crédence en carrelage métro, un électroménager noir, une péninsule et un plan de travail blanc.
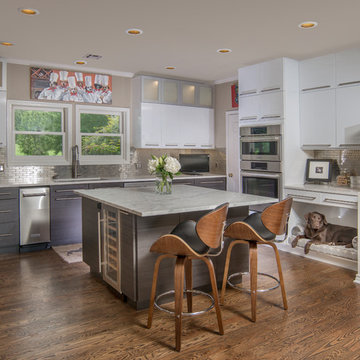
Inspiration pour une grande cuisine bicolore design en U avec un évier encastré, un placard à porte plane, des portes de placard grises, une crédence métallisée, un électroménager en acier inoxydable, parquet foncé, îlot, un sol marron et une crédence en carrelage métro.

This is a traditional kitchen, yet the materials make it extraordinary: mosaics of natural seashell in a herringbone motif have been applied into the inside of the rich walnut cabinetry, creating a luminescent texture to the upper level areas. Beyond the rich walnut, the oven section and the custom hood accents are finished in a soft metallic gold lacquer. For the work tops, leathered quartzite creates a light but rich surface that begs to be touched. Metallic bronze glazed subway tile, grouted with glittering silica creates a dramatic backsplash that challenges the definition of traditional design. On the cabinetry, custom bronze hardware by Edgar Berebi is inset with hundreds of Swarovski crystals, producing an opulent layer of detail that feels like jewelry. Shimmering cut glass and crystal chandeliers finish off the luxe look in a way that feels glamorous and timeless.
Dave Bryce Photography
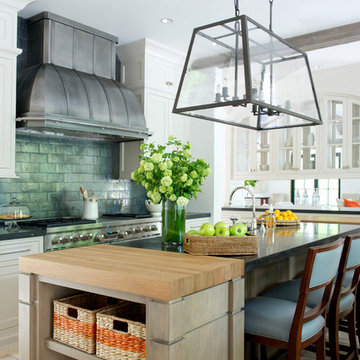
Idées déco pour une cuisine classique avec un placard avec porte à panneau encastré, des portes de placard blanches, une crédence métallisée, une crédence en carrelage métro, un électroménager en acier inoxydable et îlot.
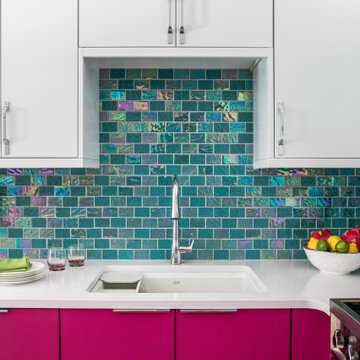
Photography by Erin Little
Réalisation d'une cuisine design de taille moyenne avec un placard à porte plane, un plan de travail en quartz, une crédence métallisée, un électroménager en acier inoxydable, un plan de travail blanc, un évier 1 bac, des portes de placard blanches et une crédence en carrelage métro.
Réalisation d'une cuisine design de taille moyenne avec un placard à porte plane, un plan de travail en quartz, une crédence métallisée, un électroménager en acier inoxydable, un plan de travail blanc, un évier 1 bac, des portes de placard blanches et une crédence en carrelage métro.
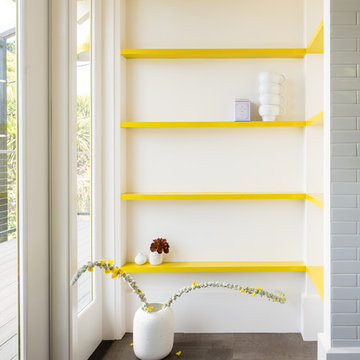
Photographer: Scott Hargis Photo
Idées déco pour une cuisine parallèle moderne fermée et de taille moyenne avec un évier intégré, un placard à porte plane, des portes de placard grises, un plan de travail en inox, une crédence métallisée, une crédence en carrelage métro, un électroménager en acier inoxydable, un sol en calcaire et aucun îlot.
Idées déco pour une cuisine parallèle moderne fermée et de taille moyenne avec un évier intégré, un placard à porte plane, des portes de placard grises, un plan de travail en inox, une crédence métallisée, une crédence en carrelage métro, un électroménager en acier inoxydable, un sol en calcaire et aucun îlot.
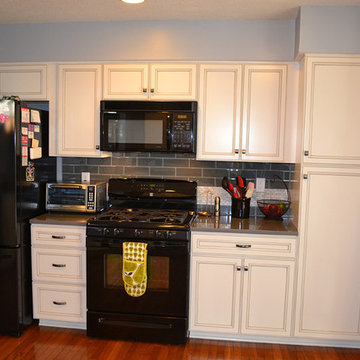
Against lovely blue walls is where you'll find this Westerville, Ohio, kitchen remodel that peers into the living room. The white cabinetry is Woodmont's Kincaid in Antique with a Pewter Glaze. The countertops, which almost have a concrete appearance, are HanStone Quartz in Sterling Gray.
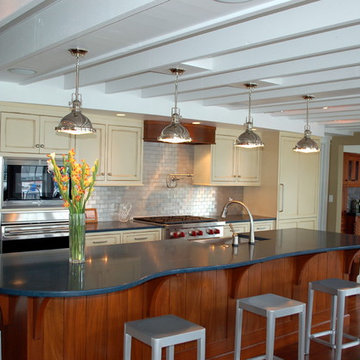
A second floor kitchen with painted cabinets and mahogany accents is located beneath the rebuilt third floor. Joists were left exposed to give added height to an otherwise low ceiling.
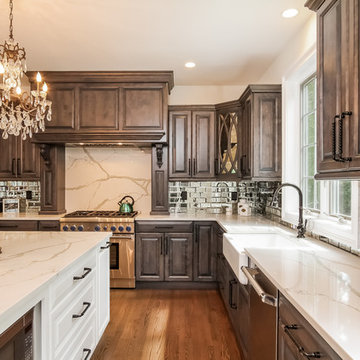
Réalisation d'une cuisine tradition en U de taille moyenne avec un évier de ferme, un placard avec porte à panneau surélevé, plan de travail en marbre, une crédence métallisée, une crédence en carrelage métro, un électroménager en acier inoxydable, un sol en bois brun, îlot et des portes de placard grises.
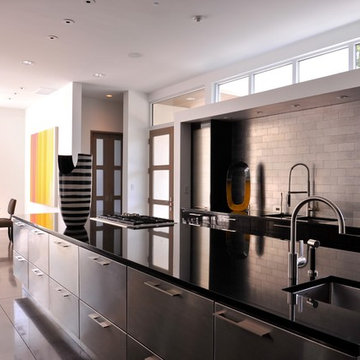
LAIR Architectural + Interior Photography
Cette image montre une très grande cuisine ouverte parallèle et encastrable urbaine en inox avec un évier encastré, un plan de travail en granite, une crédence métallisée, une crédence en carrelage métro, un placard à porte plane et sol en béton ciré.
Cette image montre une très grande cuisine ouverte parallèle et encastrable urbaine en inox avec un évier encastré, un plan de travail en granite, une crédence métallisée, une crédence en carrelage métro, un placard à porte plane et sol en béton ciré.
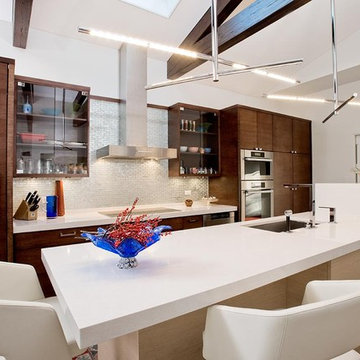
Master Remodelers Inc.,
David Aschkenas-Photographer
Idée de décoration pour une cuisine parallèle minimaliste en bois foncé avec un évier encastré, un placard à porte vitrée, une crédence métallisée, une crédence en carrelage métro et un électroménager en acier inoxydable.
Idée de décoration pour une cuisine parallèle minimaliste en bois foncé avec un évier encastré, un placard à porte vitrée, une crédence métallisée, une crédence en carrelage métro et un électroménager en acier inoxydable.
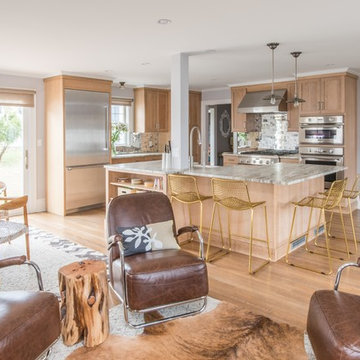
Our team helped a growing family transform their recent house purchase into a home they love. Working with architect Tom Downer of Downer Associates, we opened up a dark Cape filled with small rooms and heavy paneling to create a free-flowing, airy living space. The “new” home features a relocated and updated kitchen, additional baths, a master suite, mudroom and first floor laundry – all within the original footprint.
Photo: Mary Prince Photography
Idées déco de cuisines avec une crédence métallisée et une crédence en carrelage métro
1