Idées déco de cuisines avec une crédence métallisée et une crédence miroir
Trier par :
Budget
Trier par:Populaires du jour
121 - 140 sur 3 523 photos
1 sur 3

Inspiration pour une très grande cuisine américaine parallèle minimaliste avec un évier posé, un placard à porte plane, des portes de placard blanches, un plan de travail en inox, une crédence métallisée, une crédence miroir, un électroménager en acier inoxydable, parquet clair, îlot, un sol blanc et un plan de travail gris.
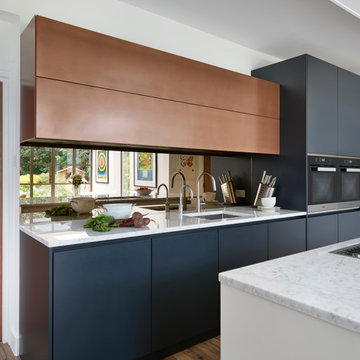
Roundhouse Urbo matt lacquer bespoke kitchen in Farrow & Ball Blue Black and Strong White with Burnished Copper Matt Metallic on wall cabinet. Worktop in Carrara marble and splashback in Bronze Mirror glass.
Photography by Nick Kane
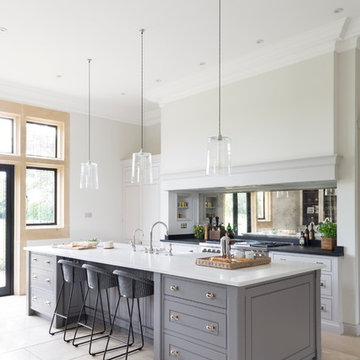
We were delighted to work with the homeowners of this breathtakingly beautiful luxury home in Ascot, Berkshire to create their dream kitchen.
Comprising a large open plan kitchen / dining space, utility room, boot room and laundry room, the project was almost completely a blank canvas except for the kitchen the house came with which was cramped and ill-fitting for the large space.
With three young children, the home needed to serve the needs of the family first but also needed to be suitable for entertaining on a reasonably large level. The kitchen features a host of cooking appliances designed with entertaining in mind including the legendary Wolf Duel fuel Range with Charbroiler with a Westin extractor. Opposite the Wolf range and integrated into the island are a Miele microwave and Miele sous chef warming drawer.
The large kitchen island acts the main prep area and includes a Villeroy & Boch Double Butler Sink with insinkerator waste disposal, Perrin & Rowe Callisto Mixer Tap with rinse and a Quooker Pro Vaq 3 Classic tap finished in polished nickel. The eurocargo recycling pullout bins are located in the island with a Miele dishwasher handily located either side to ensure maximum efficiency. Choosing the iconic Sub-Zero fridge freezer for this kitchen was a super choice for this large kitchen / dining area and provides ample storage.
The dining area has a Weathered Oak Refectory Table by Humphrey Munson. The table seats 10 so works really well for entertaining friends and family in the open plan kitchen / dining area. The seating is by Vincent Sheppard which is perfect for a family with young children because they can be easily maintained.
Photo credit: Paul Craig
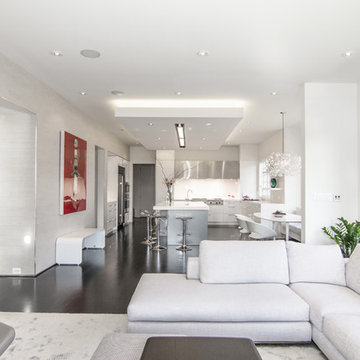
Arlington, Virginia Modern Kitchen and Bathroom
#JenniferGilmer
http://www.gilmerkitchens.com/
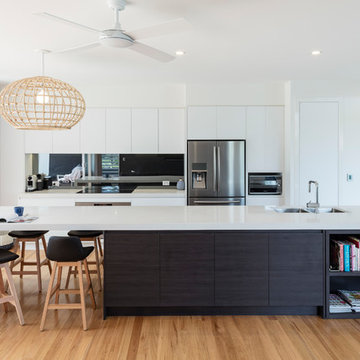
Lucas Muro Photography
Inspiration pour une grande cuisine parallèle et bicolore design avec un évier encastré, un placard à porte plane, des portes de placard blanches, une crédence métallisée, une crédence miroir, un électroménager en acier inoxydable, un sol en bois brun, îlot, un sol beige et un plan de travail blanc.
Inspiration pour une grande cuisine parallèle et bicolore design avec un évier encastré, un placard à porte plane, des portes de placard blanches, une crédence métallisée, une crédence miroir, un électroménager en acier inoxydable, un sol en bois brun, îlot, un sol beige et un plan de travail blanc.
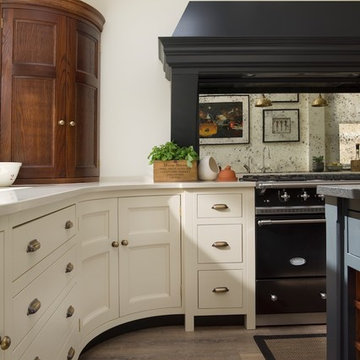
Réalisation d'une cuisine tradition en L de taille moyenne et fermée avec un évier encastré, un placard à porte plane, un plan de travail en quartz, une crédence métallisée, une crédence miroir, un électroménager en acier inoxydable, parquet foncé et îlot.
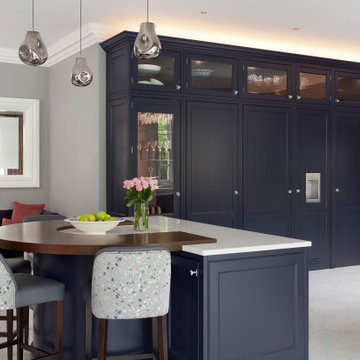
Classical kitchen with Navy hand painted finish with Silestone quartz work surfaces & mirror splash back.
Idées déco pour une grande cuisine américaine classique en U avec un évier de ferme, un placard à porte affleurante, des portes de placard bleues, un plan de travail en quartz, une crédence métallisée, une crédence miroir, un électroménager en acier inoxydable, un sol en carrelage de céramique, îlot, un sol blanc et un plan de travail blanc.
Idées déco pour une grande cuisine américaine classique en U avec un évier de ferme, un placard à porte affleurante, des portes de placard bleues, un plan de travail en quartz, une crédence métallisée, une crédence miroir, un électroménager en acier inoxydable, un sol en carrelage de céramique, îlot, un sol blanc et un plan de travail blanc.
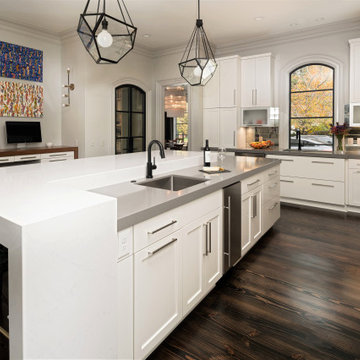
Long pulls on the cabinet doors and drawers accentuate the width and height to create a more modern feel in this transitional kitchen.
Idée de décoration pour une grande cuisine ouverte encastrable tradition en L avec un évier encastré, un placard à porte shaker, des portes de placard blanches, un plan de travail en quartz modifié, une crédence métallisée, une crédence miroir, parquet foncé, îlot, un sol marron et un plan de travail gris.
Idée de décoration pour une grande cuisine ouverte encastrable tradition en L avec un évier encastré, un placard à porte shaker, des portes de placard blanches, un plan de travail en quartz modifié, une crédence métallisée, une crédence miroir, parquet foncé, îlot, un sol marron et un plan de travail gris.
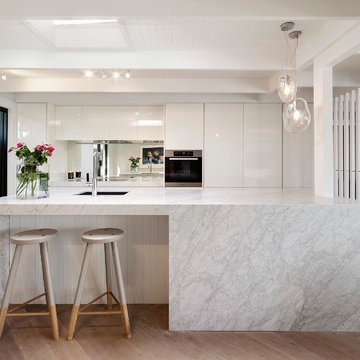
Idées déco pour une cuisine ouverte parallèle contemporaine avec un évier encastré, un placard à porte plane, des portes de placard blanches, une crédence métallisée, une crédence miroir, un électroménager en acier inoxydable, parquet clair et îlot.
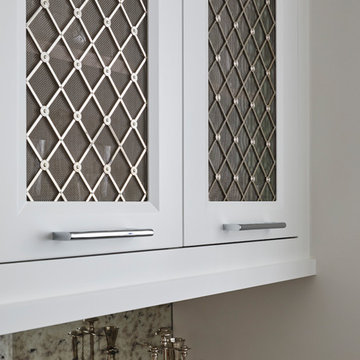
Cette image montre une cuisine américaine parallèle traditionnelle de taille moyenne avec des portes de placard blanches, plan de travail en marbre, une crédence métallisée, une crédence miroir, parquet foncé et un sol marron.
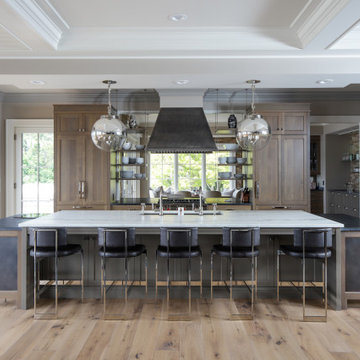
This beautiful lakefront New Jersey home is replete with exquisite design. The sprawling living area flaunts super comfortable seating that can accommodate large family gatherings while the stonework fireplace wall inspired the color palette. The game room is all about practical and functionality, while the master suite displays all things luxe. The fabrics and upholstery are from high-end showrooms like Christian Liaigre, Ralph Pucci, Holly Hunt, and Dennis Miller. Lastly, the gorgeous art around the house has been hand-selected for specific rooms and to suit specific moods.
Project completed by New York interior design firm Betty Wasserman Art & Interiors, which serves New York City, as well as across the tri-state area and in The Hamptons.
For more about Betty Wasserman, click here: https://www.bettywasserman.com/
To learn more about this project, click here:
https://www.bettywasserman.com/spaces/luxury-lakehouse-new-jersey/
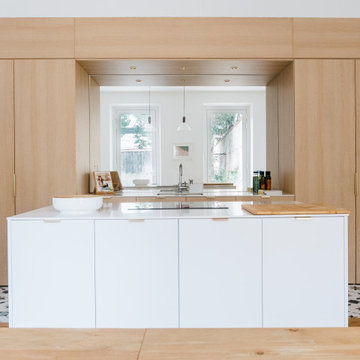
Pour profiter au maximum de la vue et de la lumière naturelle, la cuisine s’ouvre désormais sur le séjour et la salle à manger. Cet espace est particulièrement convivial, moderne et surtout fonctionnel et inclut un garde-manger dissimulé derrière une porte de placard. Coup de cœur pour l’alliance chaleureuse du granit blanc, du chêne et des carreaux de ciment qui s’accordent parfaitement avec les autres pièces de l’appartement.
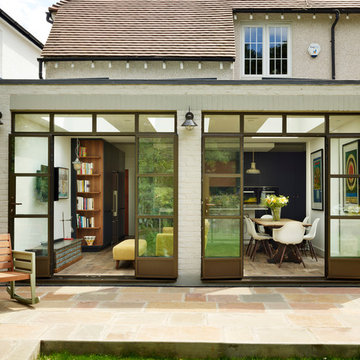
Roundhouse Urbo matt lacquer bespoke kitchen in Farrow & Ball Blue Black and Strong White with Burnished Copper Matt Metallic on wall cabinet. Worktop in Carrara marble and splashback in Bronze Mirror glass.
Photography by Nick Kane
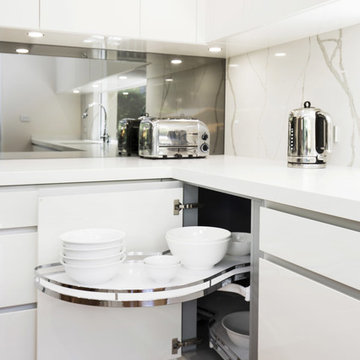
Le Mans units are great for easy access to items in corner cabinets.
Photos: Paul Worsley @ Live By The Sea
Idées déco pour une cuisine américaine moderne en L de taille moyenne avec un évier encastré, un placard à porte plane, des portes de placard blanches, un plan de travail en quartz modifié, une crédence métallisée, une crédence miroir, un électroménager blanc, un sol en bois brun et îlot.
Idées déco pour une cuisine américaine moderne en L de taille moyenne avec un évier encastré, un placard à porte plane, des portes de placard blanches, un plan de travail en quartz modifié, une crédence métallisée, une crédence miroir, un électroménager blanc, un sol en bois brun et îlot.
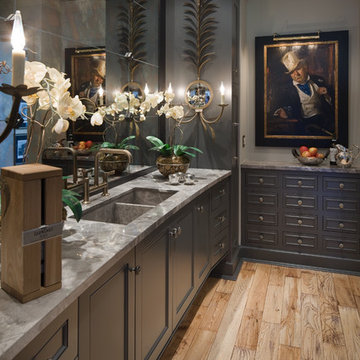
Kitchens By Design
Exemple d'une cuisine chic avec un évier intégré, un placard à porte plane, des portes de placard grises, un plan de travail en granite, une crédence métallisée et une crédence miroir.
Exemple d'une cuisine chic avec un évier intégré, un placard à porte plane, des portes de placard grises, un plan de travail en granite, une crédence métallisée et une crédence miroir.
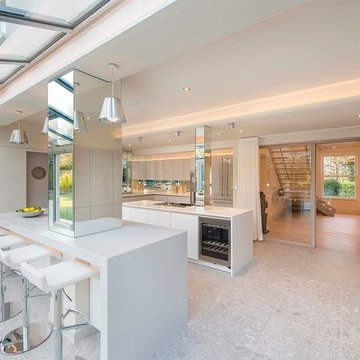
SieMatic S2 handleless high gloss kitchen, sterling grey & lotus white cabinets. Corian worktops, Bora hob & extractor, Gaggenau cooking appliances.
Photo, Skyhall Group
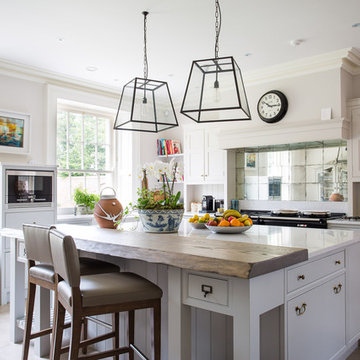
Bradley Quinn Photography
Aménagement d'une cuisine ouverte campagne en L avec un placard à porte shaker, des portes de placard blanches, une crédence métallisée, une crédence miroir, un électroménager noir, îlot et un sol beige.
Aménagement d'une cuisine ouverte campagne en L avec un placard à porte shaker, des portes de placard blanches, une crédence métallisée, une crédence miroir, un électroménager noir, îlot et un sol beige.
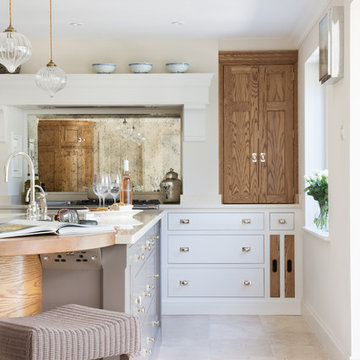
This luxury bespoke kitchen is situated in a stunning family home in the leafy green London suburb of Hadley Wood. The kitchen is from the Nickleby range, a design that is synonymous with classic contemporary living. The kitchen cabinetry is handmade by Humphrey Munson’s expert team of cabinetmakers using traditional joinery techniques.
The kitchen itself is flooded with natural light that pours in through the windows and bi-folding doors which gives the space a super clean, fresh and modern feel. The large kitchen island takes centre stage and is cleverly divided into distinctive areas using a mix of silestone worktop and smoked oak round worktop.
The kitchen island is painted and because the client really loved the Spenlow handles we used those for this Nickleby kitchen. The double Bakersfield smart divide sink by Kohler has the Perrin & Rowe tap and a Quooker boiling hot water tap for maximum convenience.
The painted cupboards are complimented by smoked oak feature accents throughout the kitchen including the two bi-folding cupboard doors either side of the range cooker, the round bar seating at the island as well as the cupboards for the integrated column refrigerator, freezer and curved pantry.
The versatility of this kitchen lends itself perfectly to modern family living. There is seating at the kitchen island – a perfect spot for a mid-week meal or catching up with a friend over coffee. The kitchen is designed in an open plan format and leads into the dining area which is housed in a light and airy conservatory garden room.
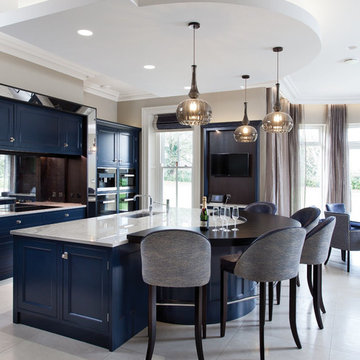
Hand painted dark blue/navy classical kitchen with white veined quartzite work surfaces with bar stool seating for 5
Miele appliances with Siemens aCool refrigeration
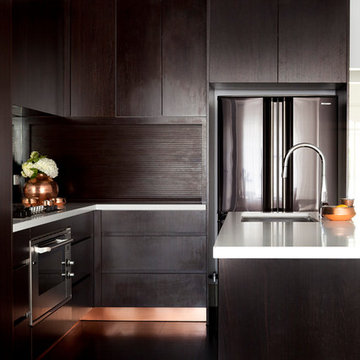
Residential Kitchen design by Camilla Molders Design
Photography by Martina Gemmola
Aménagement d'une cuisine américaine contemporaine en bois foncé de taille moyenne avec un évier encastré, un placard à porte plane, un plan de travail en quartz modifié, une crédence métallisée, une crédence miroir, un électroménager en acier inoxydable, parquet foncé et îlot.
Aménagement d'une cuisine américaine contemporaine en bois foncé de taille moyenne avec un évier encastré, un placard à porte plane, un plan de travail en quartz modifié, une crédence métallisée, une crédence miroir, un électroménager en acier inoxydable, parquet foncé et îlot.
Idées déco de cuisines avec une crédence métallisée et une crédence miroir
7